2807 Decatur Drive, Adamstown, MD 21710
- $750,000
- 5
- BD
- 4
- BA
- 3,302
- SqFt
- Sold Price
- $750,000
- List Price
- $739,900
- Closing Date
- Dec 10, 2021
- Days on Market
- 37
- Status
- CLOSED
- MLS#
- MDFR2005806
- Bedrooms
- 5
- Bathrooms
- 4
- Full Baths
- 3
- Half Baths
- 1
- Living Area
- 3,302
- Lot Size (Acres)
- 0.35000000000000003
- Style
- Colonial
- Year Built
- 2002
- County
- Frederick
- School District
- Frederick County Public Schools
Property Description
PRICE IMPROVEMENT! Stunning Green Hill Manor home in Adamstown – a commuter's dream location! This model-quality Ausherman-built home features 5 bedrooms, 3.5 bathrooms and over 4,500 sq ft of living space. The first floor features a formal living and dining room, 2-story foyer, home office with a view, and open-concept family room with gas fireplace. The kitchen comes equipped with granite countertops, large island, stainless appliances, and a wine bar. Upstairs you'll find 5 spacious bedrooms, including a master suite that is sure to please with a walk-in closet and beautifully appointed en suite with a claw foot soaking tub and glass stall shower. This impressive home also boasts a large walk-out basement with rec room, two bonus rooms and full bath for entertaining and extra guest space. Hardwood floors and fresh carpet run throughout. During the summer, entertain in style on the patio or relax near the heated salt water pool. This home also comes equipped with a built-in grill area, mature landscaping, fish pond, and fenced pool and yard. Located on a quiet street with a view of the mountains and nearby sports fields, in the highly-coveted Frederick County school district. This home is zoned for Carroll Manor Elementary, Ballenger Creek Middle, and Tuscarora High. Too many upgrades to list – this one is a must-see! (Update: pool is closing 9/24/21)
Additional Information
- Subdivision
- Green Hill Manor
- Taxes
- $5468
- HOA Fee
- $19
- HOA Frequency
- Monthly
- Interior Features
- Family Room Off Kitchen, Kitchen - Island, Dining Area, Primary Bath(s), Floor Plan - Open, Breakfast Area, Carpet, Formal/Separate Dining Room, Pantry, Soaking Tub, Stall Shower, Walk-in Closet(s), Upgraded Countertops, Wet/Dry Bar, Wine Storage, Wood Floors
- Amenities
- Basketball Courts, Tot Lots/Playground, Other
- School District
- Frederick County Public Schools
- Elementary School
- Carroll Manor
- Middle School
- Ballenger Creek
- High School
- Tuscarora
- Fireplaces
- 1
- Fireplace Description
- Mantel(s)
- Flooring
- Carpet, Ceramic Tile, Hardwood, Luxury Vinyl Plank
- Garage
- Yes
- Garage Spaces
- 2
- Exterior Features
- Sidewalks, Extensive Hardscape, Exterior Lighting, BBQ Grill
- Community Amenities
- Basketball Courts, Tot Lots/Playground, Other
- Pool Description
- Heated, In Ground, Saltwater
- View
- Mountain, Park/Greenbelt
- Heating
- Forced Air
- Heating Fuel
- Natural Gas
- Cooling
- Central A/C
- Roof
- Architectural Shingle
- Utilities
- Cable TV Available
- Water
- Public
- Sewer
- Public Sewer
- Room Level
- Dining Room: Main, Living Room: Main, Office: Main, Family Room: Main, Breakfast Room: Main, Bedroom 1: Upper 1, Bedroom 2: Upper 1, Bedroom 3: Upper 1, Bedroom 4: Upper 1, Bedroom 5: Upper 1, Kitchen: Main, Bonus Room: Lower 1, Bonus Room: Lower 1, Recreation Room: Lower 1, Storage Room: Lower 1
- Basement
- Yes
Mortgage Calculator
Listing courtesy of CENTURY 21 New Millennium. Contact: (410) 876-1477
Selling Office: .


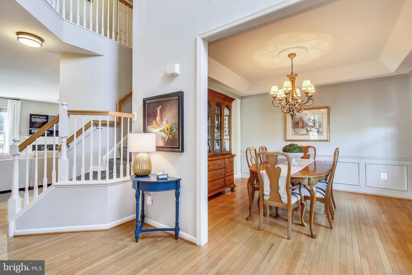



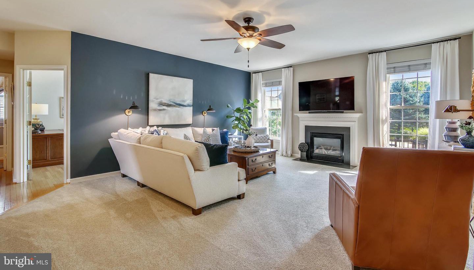
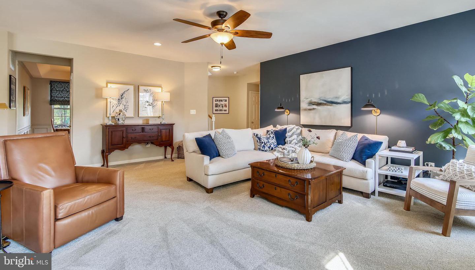

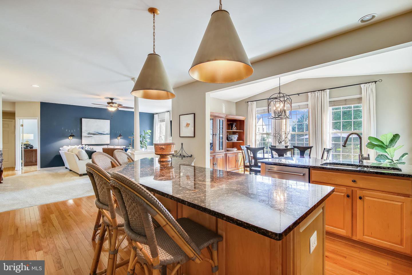
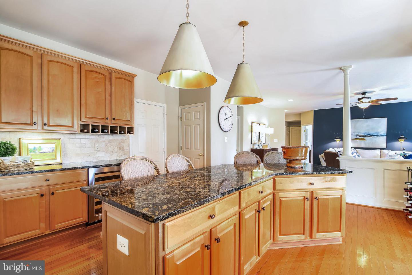

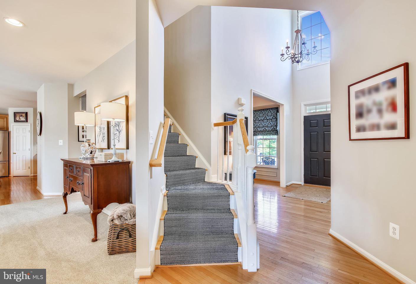
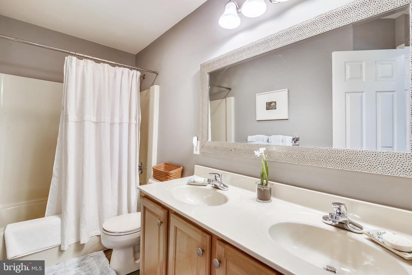
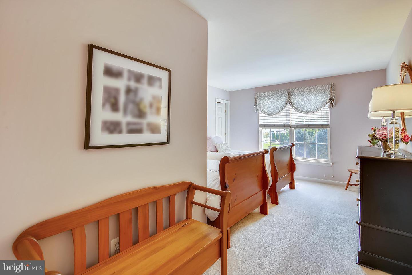
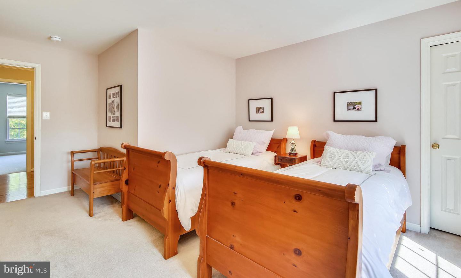

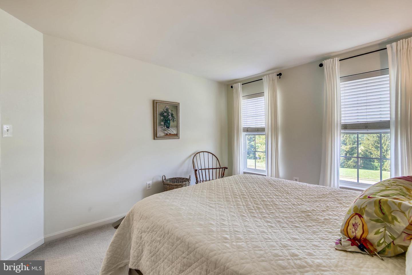

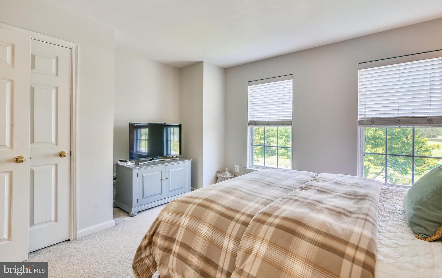

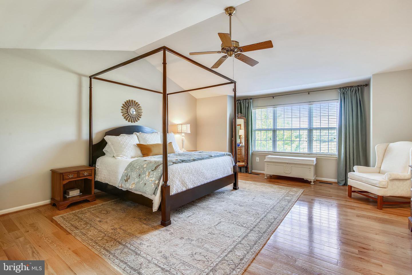


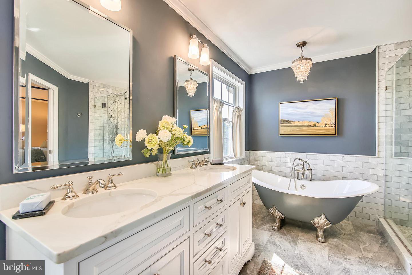

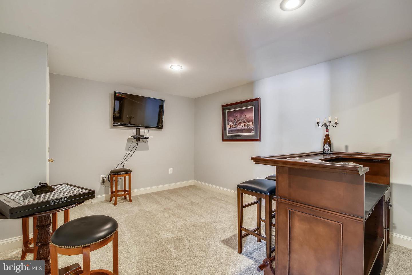
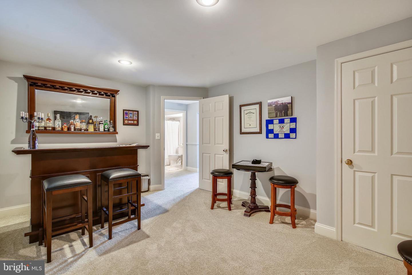






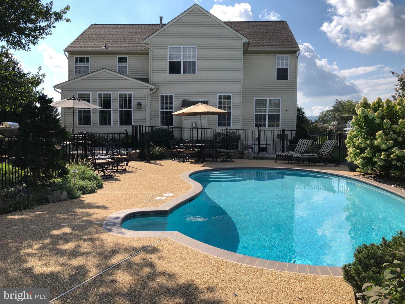
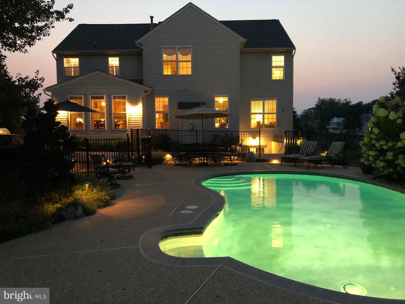

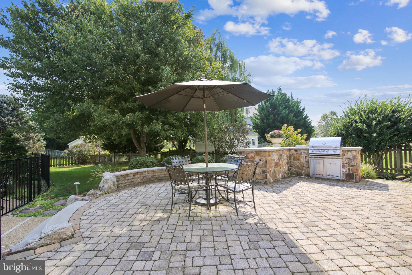
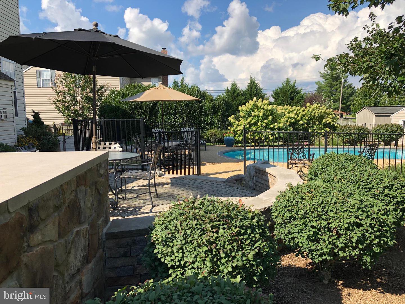
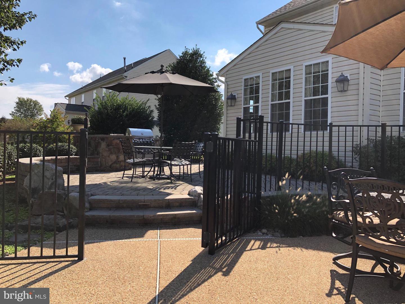
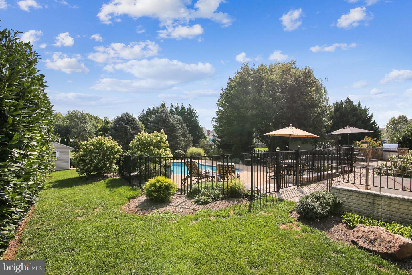



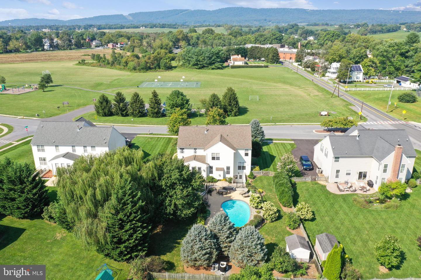
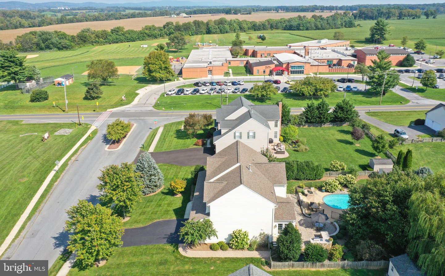
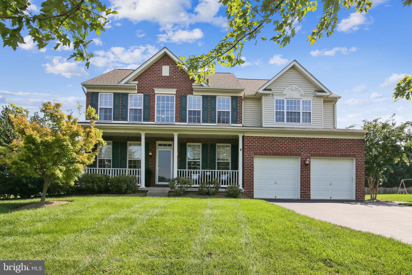


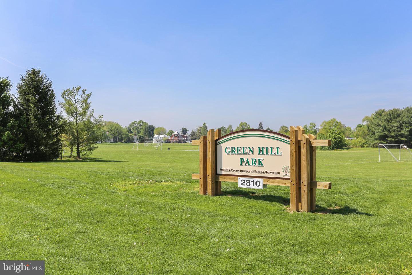

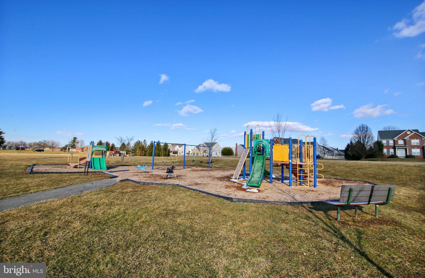


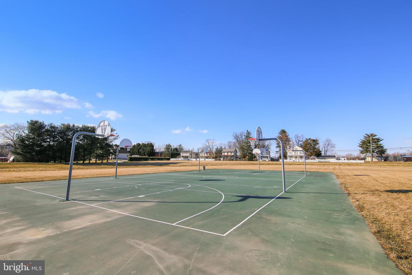

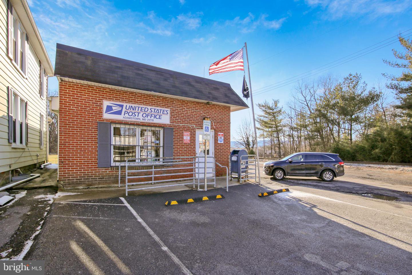

/t.realgeeks.media/resize/140x/https://u.realgeeks.media/morriscorealty/Morris_&_Co_Contact_Graphic_Color.jpg)