204 Meadowdale Lane, Frederick, MD 21702
- $585,000
- 4
- BD
- 3
- BA
- 1,382
- SqFt
- Sold Price
- $585,000
- List Price
- $450,000
- Closing Date
- Mar 10, 2023
- Days on Market
- 6
- Status
- CLOSED
- MLS#
- MDFR2030942
- Bedrooms
- 4
- Bathrooms
- 3
- Full Baths
- 3
- Living Area
- 1,382
- Lot Size (Acres)
- 0.32
- Style
- Ranch/Rambler
- Year Built
- 1965
- County
- Frederick
- School District
- Frederick County Public Schools
Property Description
Located in sought-after ROCK CREEK ESTATES, you will love this ALL BRICK rancher with a COVERED FRONT PORCH and a large concrete patio with KOI Pond in the rear yard. The OVERSIZED 2-car garage is 27' x 21' with ample room for two cars, a workbench and storage. The center hall ENTRY FOYER is spacious with a 20' x 13'-4" LIVING ROOM with BUILT-IN SHELVING flanking a WOOD-BURNING FIREPLACE with Gas Logs. A large bow window with CASEMENT WINDOWS lets in plenty of natural light. On the opposite side of the foyer is the FORMAL DINING ROOM that connects to the kitchen. The UPDATED KITCHEN has beautiful FULL OVERLAY doors with GLAZING, crown moulding and a built-in ISLAND CABINET. This rancher has 4 BEDROOMS with three on the main level and one on the basement level. With the exception of the kitchen and bathrooms, the main level has SOLID OAK FLOORING. The Owner's Bedroom has a private bathroom. One of the Bedrooms has been used as a HOME OFFICE with built-in countertops and shelving. The Basement has a HUGE FAMILY ROOM that is 28'-3" x 12'-0" with built-in BAR CABINETS . There is a 4TH BEDROOM on this level with an outside exit. A FULL BATHROOM is also located on this level as in the washer and dryer. For STORAGE, there is an unfinished 19'-3" x 13'-4". This home also includes a GENERATOR if the electric would happen to go out. Overall this a RARE OPPORTUNITY to purchase a well-built rancher in a SMALL DESIRED FREDERICK NEIGHBORHOOD.
Additional Information
- Subdivision
- Rock Creek Estates
- Taxes
- $5157
- Interior Features
- Floor Plan - Traditional, Window Treatments, Wood Floors
- School District
- Frederick County Public Schools
- Elementary School
- Parkway
- Middle School
- West Frederick
- High School
- Frederick
- Fireplaces
- 1
- Flooring
- Carpet, Solid Hardwood, Vinyl
- Garage
- Yes
- Garage Spaces
- 2
- Exterior Features
- Sidewalks, Street Lights
- Heating
- Forced Air
- Heating Fuel
- Natural Gas
- Cooling
- Central A/C
- Roof
- Asphalt
- Utilities
- Cable TV
- Water
- Public
- Sewer
- Public Sewer
- Room Level
- Living Room: Main, Dining Room: Main, Kitchen: Main, Bedroom 1: Main, Bedroom 2: Main, Bedroom 3: Main, Family Room: Lower 1, Bedroom 4: Lower 1, Laundry: Lower 1, Storage Room: Lower 1
- Basement
- Yes
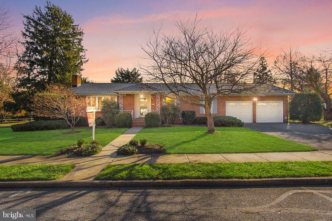

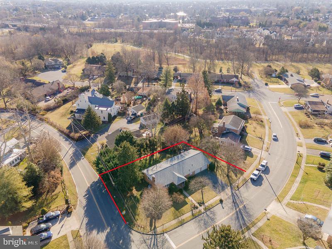

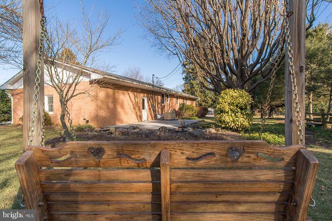
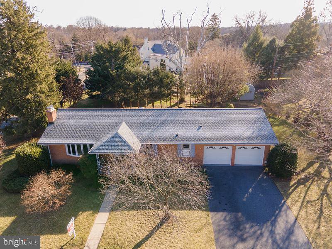
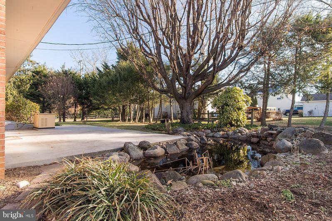
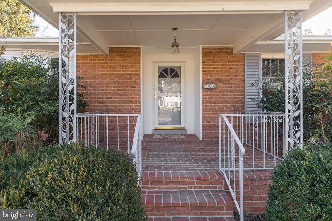
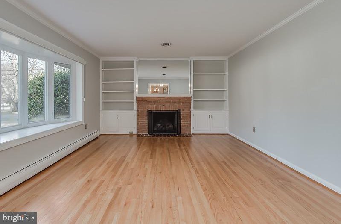
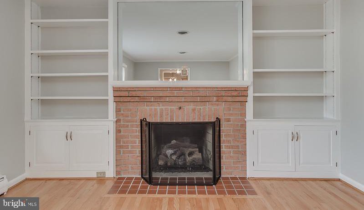
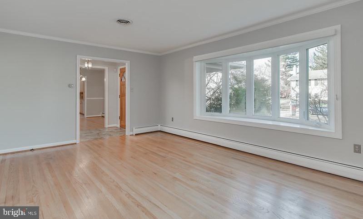
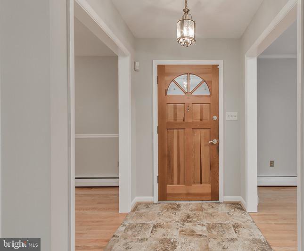
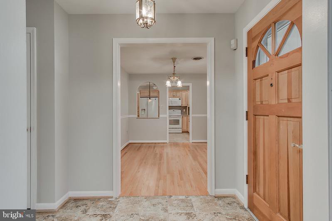
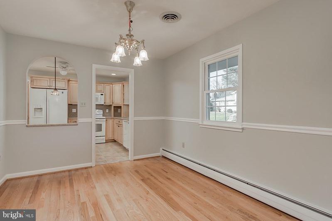

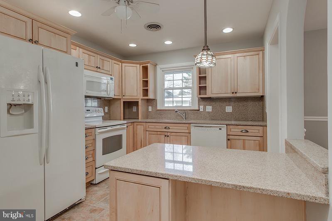
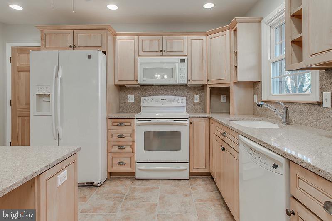
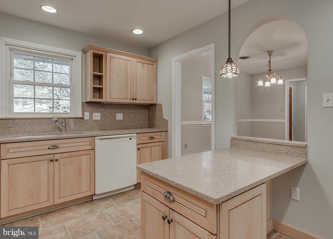
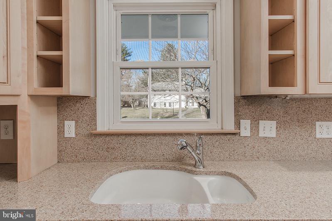
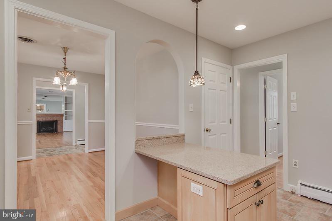

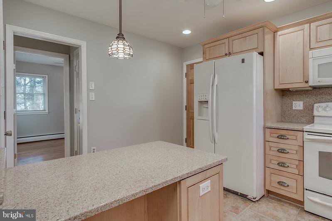

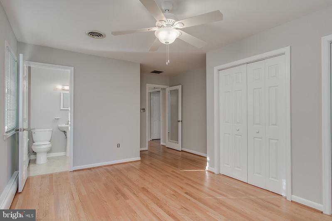
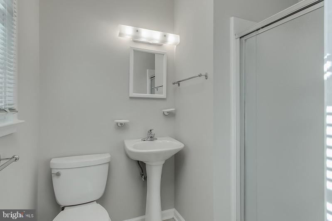
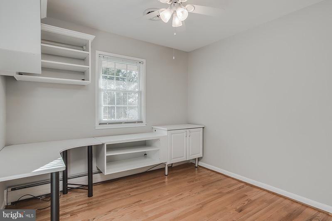
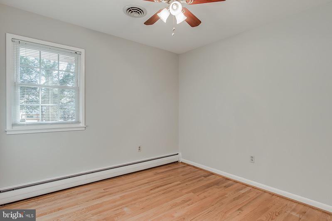
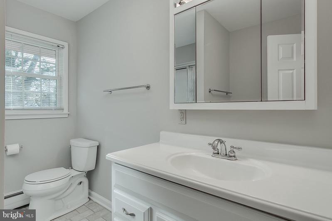
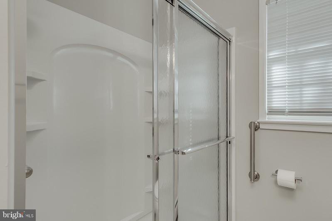
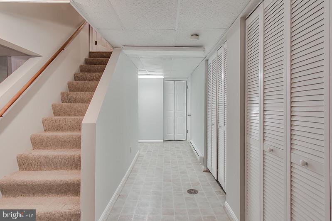
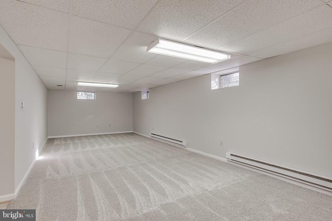

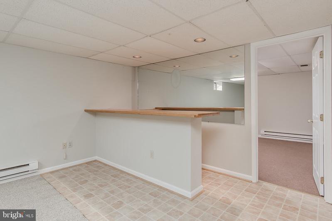
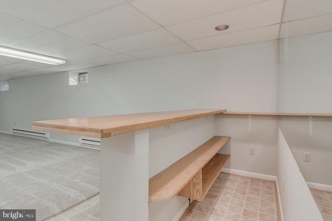
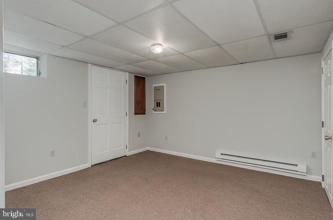
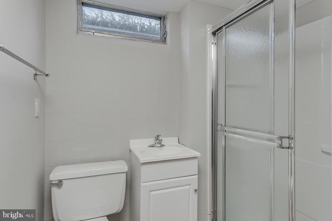
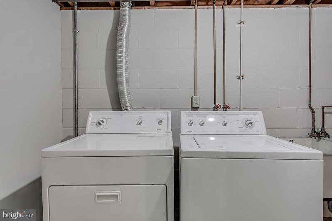
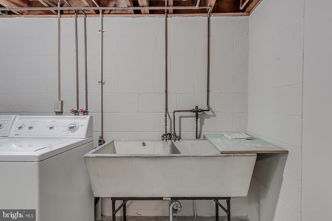
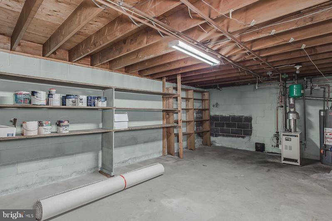

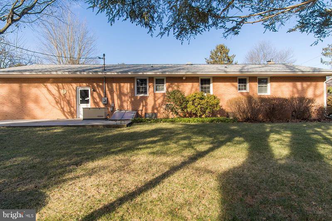
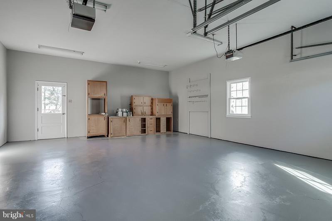
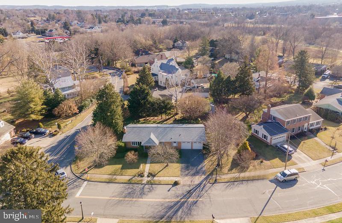
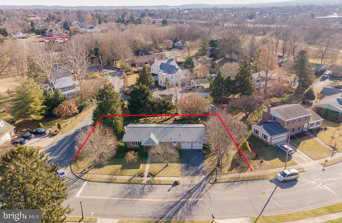
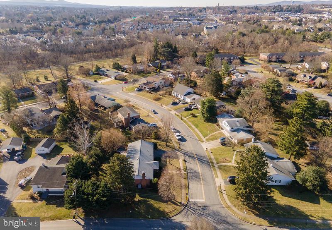
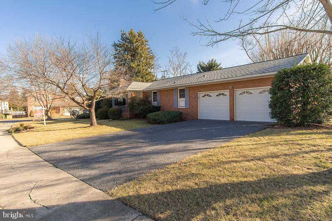
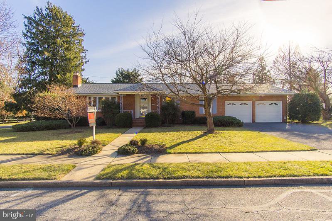
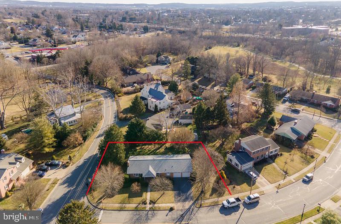

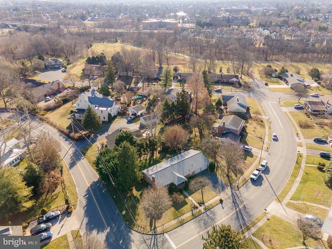
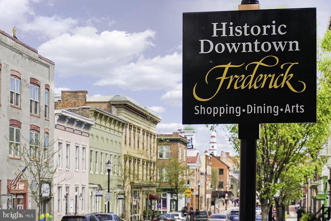
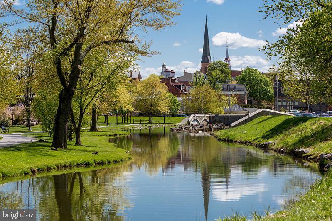
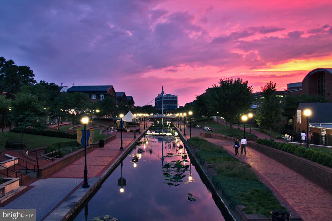
/t.realgeeks.media/resize/140x/https://u.realgeeks.media/morriscorealty/Morris_&_Co_Contact_Graphic_Color.jpg)