116 Stock Lane, White Post, VA 22663
- $485,000
- 3
- BD
- 4
- BA
- 2,861
- SqFt
- Sold Price
- $485,000
- List Price
- $499,900
- Closing Date
- Apr 03, 2020
- Days on Market
- 114
- Status
- CLOSED
- MLS#
- VACL110894
- Bedrooms
- 3
- Bathrooms
- 4
- Full Baths
- 3
- Half Baths
- 1
- Living Area
- 2,861
- Lot Size (Acres)
- 3
- Style
- Cape Cod
- Year Built
- 2004
- County
- Clarke
- School District
- Clarke County Public Schools
Property Description
Gorgeous Cape Cod perfectly situated at the end of a private lane with Mountain and Pastoral views in every direction. Main level master suite with two person shower and double vanity. Two bedroom suites upstairs and large bonus area/family room. Open floor plan with newly renovated kitchen including granite counters, center island, farm sink and stainless appliances. Hardwood floors through out both levels. Separate dining room is light and bright. Sunny solarium boasting fabulous views in every direction. Freshly painted and ready for it's new owners. This is the last house on a three house lane and is surrounded by larger tracts offering privacy without seclusion. Covered front porch, side walk, wrap around composite deck. Short distance to Blandy Experimental Farm/ State Arboretum. Horses are allowed.Don't let the days on market discourage you. This is great house and beautiful lot.
Additional Information
- Subdivision
- Lucky Hit Farms
- Taxes
- $2795
- Interior Features
- Entry Level Bedroom, Floor Plan - Open, Kitchen - Gourmet, Walk-in Closet(s), Wood Floors
- School District
- Clarke County Public Schools
- Fireplaces
- 1
- Fireplace Description
- Brick
- Flooring
- Hardwood, Tile/Brick
- Garage
- Yes
- Garage Spaces
- 2
- Exterior Features
- Outbuilding(s), Sidewalks
- View
- Mountain, Pasture, Panoramic, Garden/Lawn
- Heating
- Heat Pump(s)
- Heating Fuel
- Electric
- Cooling
- Central A/C
- Roof
- Architectural Shingle
- Utilities
- Electric Available
- Water
- Well
- Sewer
- On Site Septic
- Room Level
- Kitchen: Main, Living Room: Main, Dining Room: Main, Family Room: Upper 1, Mud Room: Main, Laundry: Main, Primary Bedroom: Main, Solarium: Main
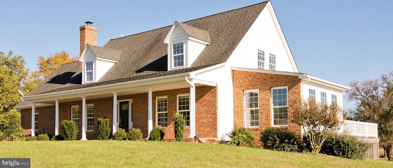
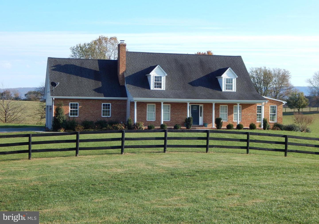

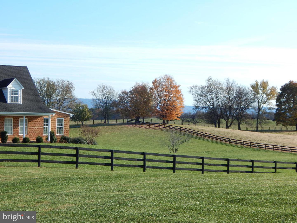
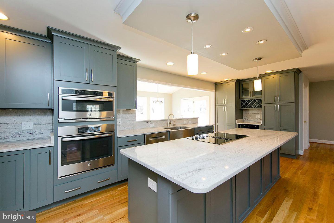
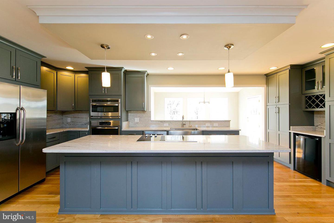
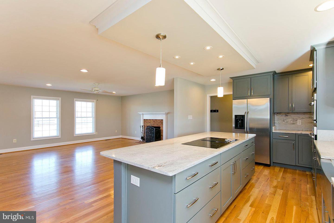
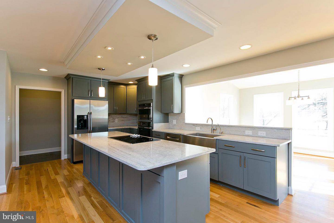
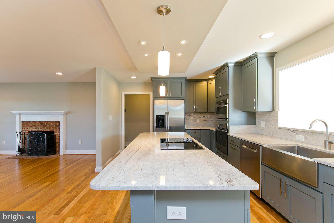
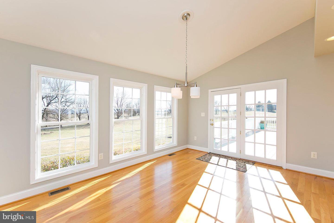
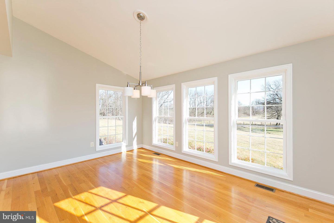
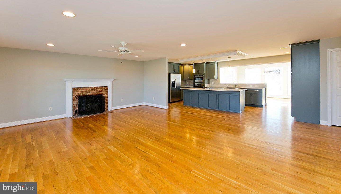
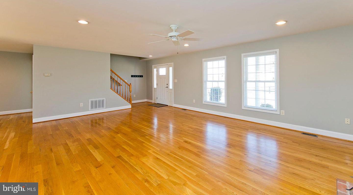
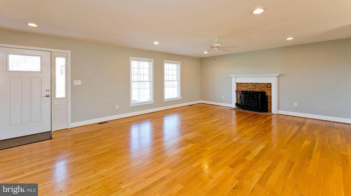
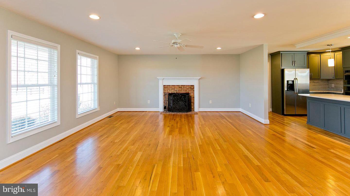
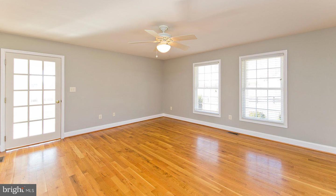
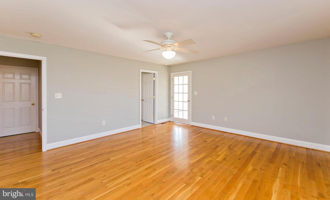
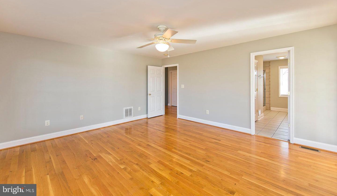
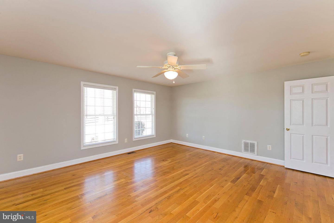
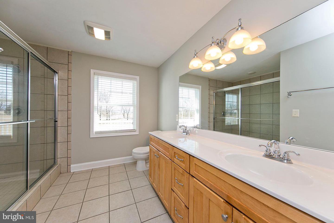
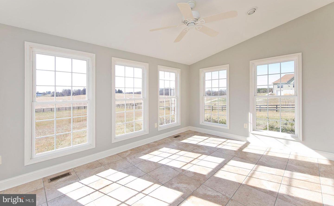
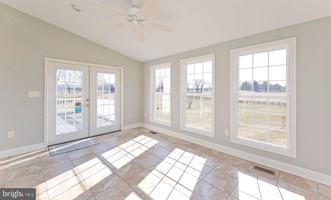
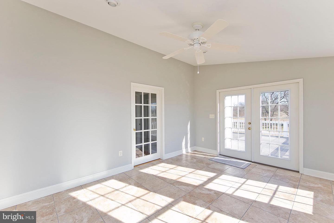
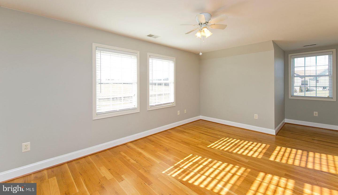
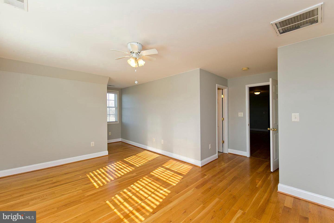
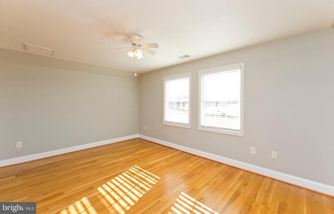
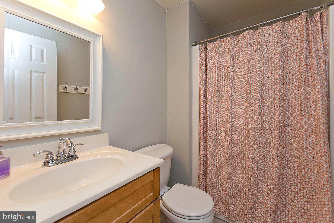
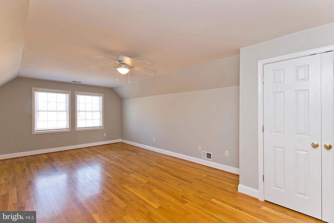
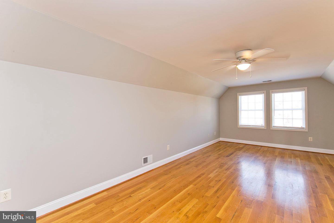
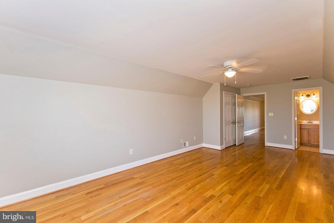
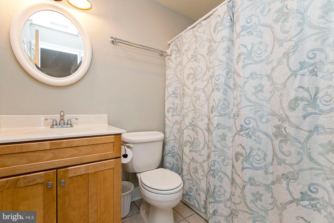
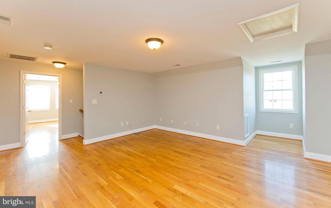
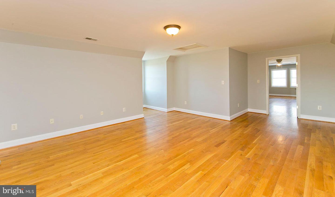
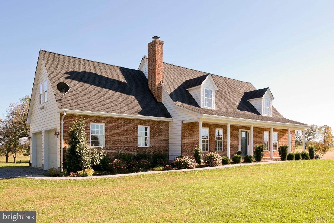
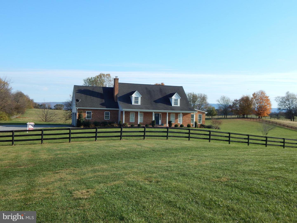
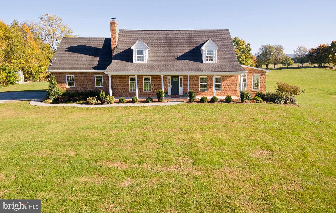
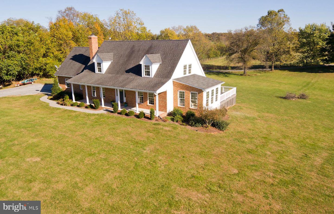
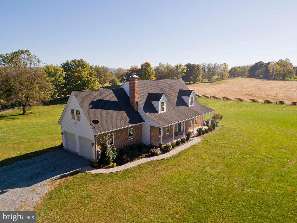
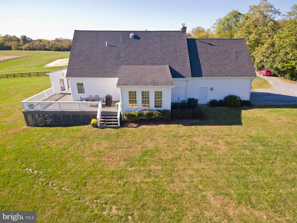
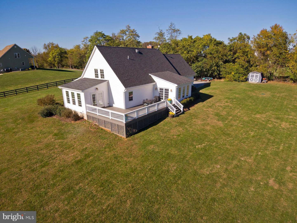
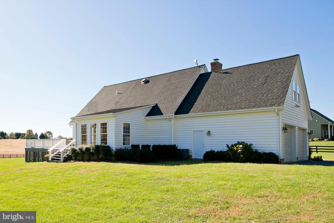
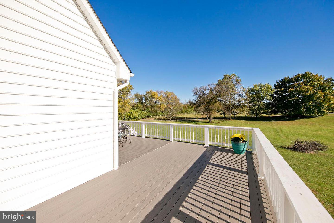
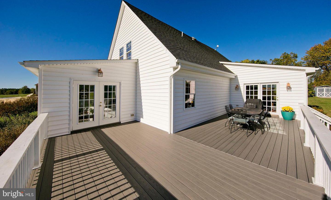
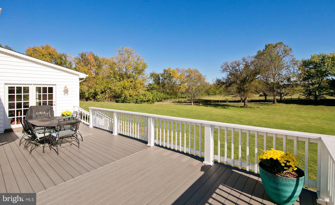
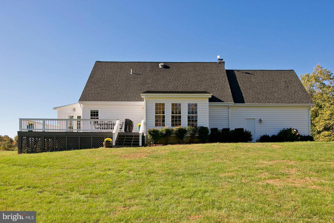
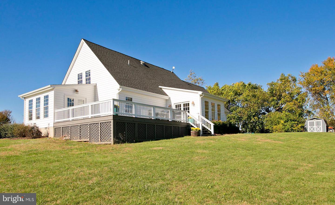
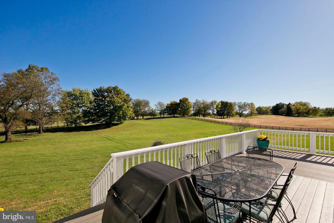
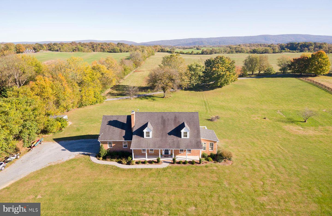
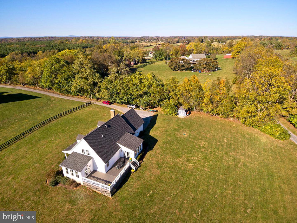
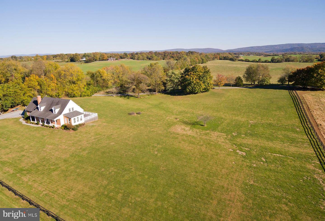
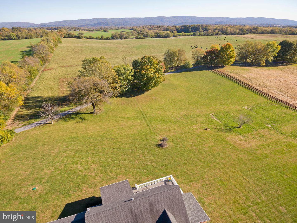

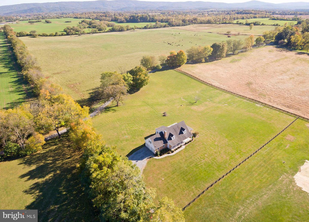
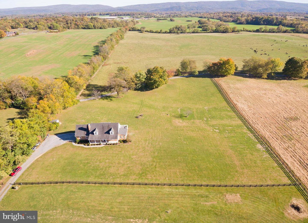
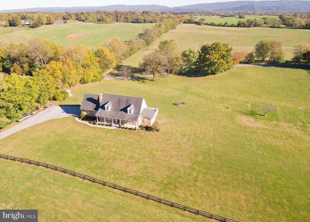

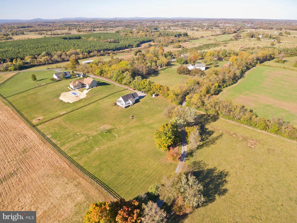
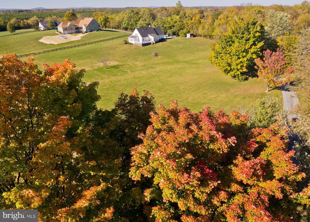
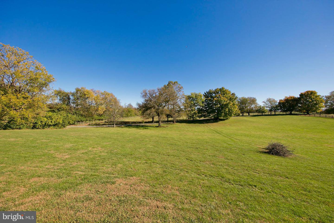
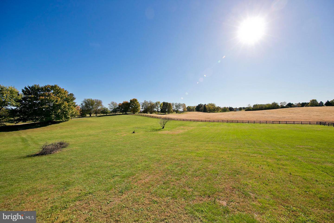
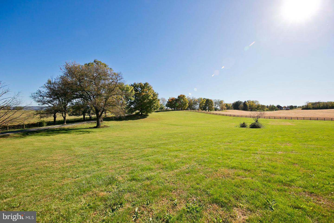
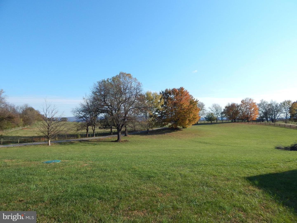
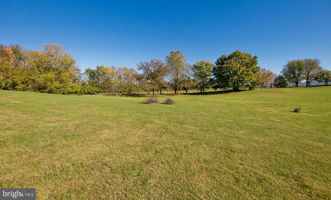
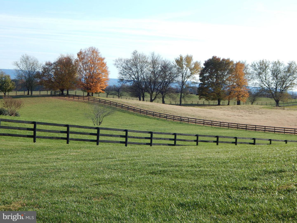
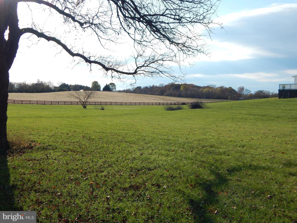
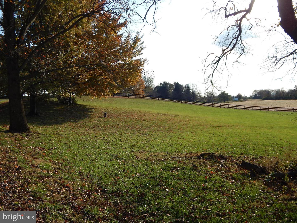
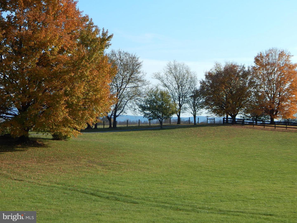
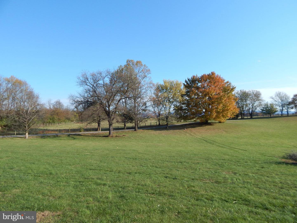
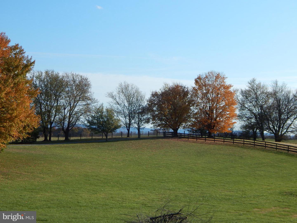
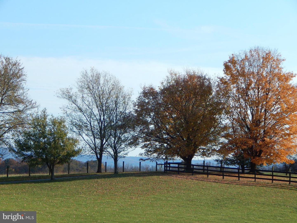
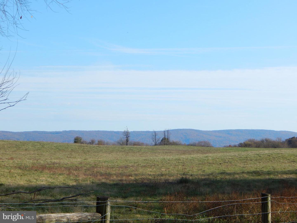
/t.realgeeks.media/resize/140x/https://u.realgeeks.media/morriscorealty/Morris_&_Co_Contact_Graphic_Color.jpg)