320 Hopkins Drive, Boyce, VA 22620
- $410,000
- 4
- BD
- 4
- BA
- 2,616
- SqFt
- Sold Price
- $410,000
- List Price
- $414,999
- Closing Date
- May 19, 2020
- Days on Market
- 75
- Status
- CLOSED
- MLS#
- VACL111072
- Bedrooms
- 4
- Bathrooms
- 4
- Full Baths
- 3
- Half Baths
- 1
- Living Area
- 2,616
- Lot Size (Acres)
- 0.17
- Style
- Colonial
- Year Built
- 2010
- County
- Clarke
- School District
- Clarke County Public Schools
Property Description
Rare opportunity to own this move-in ready, spacious, single family home in the highly desired neighborhood of Meadow View. Wonderful neighbors, excellent commuter location, and it's within walking distance to Boyce Elementary School, Clarke County Bank, and the Post Office. This home offers modern amenities along with an abundance of character and charm. The double balconies provide year-round enjoyment of the outdoors as well as offer a stunning view of the adjacent landscaped common area. With a stone front on a corner lot, this home stands out amongst them all! Interior features include, 3 fully finished levels of living space, large kitchen, large bedrooms with spacious closets, along with a finished basement/rec room and a full bath that walk up to a new luxurious stone patio. Additional upgrades include: new laminate floors, invisible dog fence, new A/C unit/heat pump & condenser, and a brand new laundry room with washer, dryer and new cabinets. Make an appointment today, you will not be disappointed! Professional interior video is available upon request.
Additional Information
- Subdivision
- Meadow View
- Taxes
- $3381
- HOA Fee
- $100
- HOA Frequency
- Quarterly
- Interior Features
- Butlers Pantry, Carpet, Ceiling Fan(s), Dining Area, Family Room Off Kitchen, Formal/Separate Dining Room, Kitchen - Island, Primary Bath(s), Soaking Tub, Walk-in Closet(s), Window Treatments
- School District
- Clarke County Public Schools
- Fireplaces
- 1
- Fireplace Description
- Gas/Propane
- Flooring
- Laminated, Carpet
- Garage
- Yes
- Garage Spaces
- 2
- Heating
- Heat Pump(s)
- Heating Fuel
- Electric, Propane - Leased
- Cooling
- Central A/C
- Water
- Public
- Sewer
- Public Sewer
- Room Level
- Bedroom 1: Upper 1, Bedroom 2: Upper 1, Bedroom 3: Upper 1, Primary Bathroom: Upper 1, Primary Bedroom: Upper 1, Full Bath: Upper 1, Dining Room: Main, Half Bath: Main, Full Bath: Lower 1, Family Room: Main, Living Room: Main, Kitchen: Main, Storage Room: Lower 1, Laundry: Main, Recreation Room: Lower 1
- Basement
- Yes
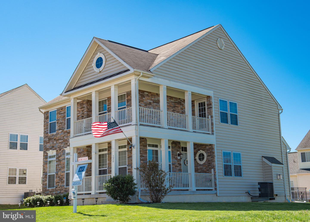
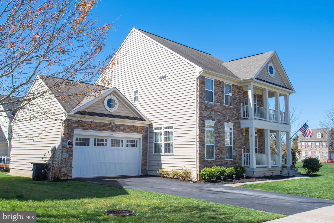
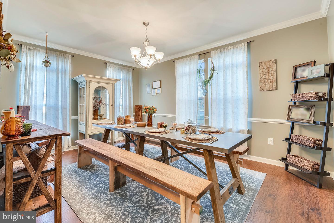
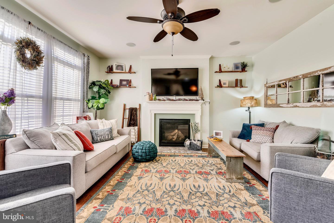
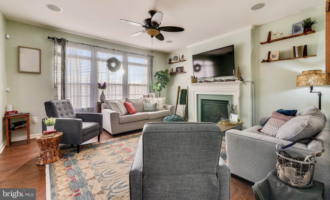
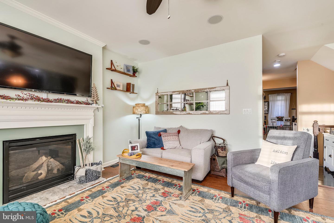
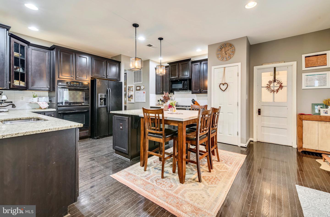
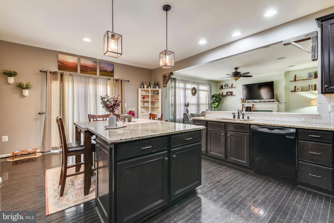
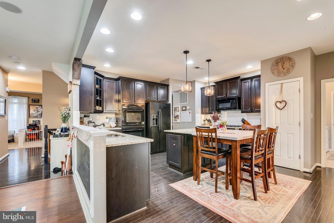
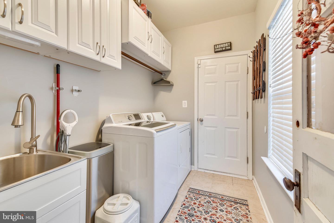
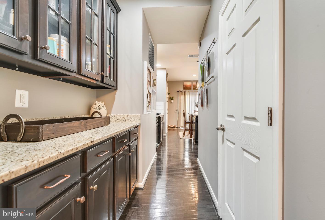
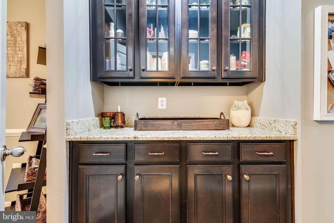
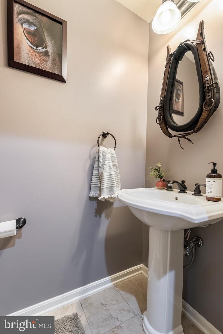
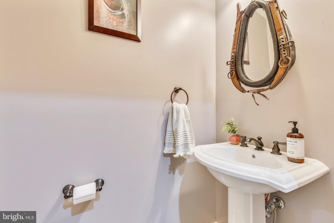
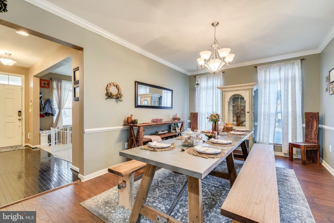
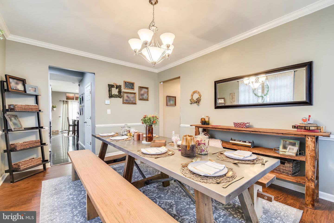
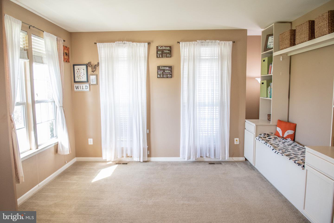
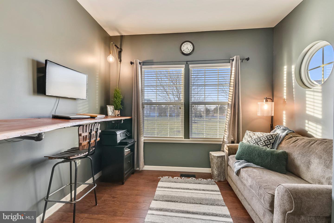
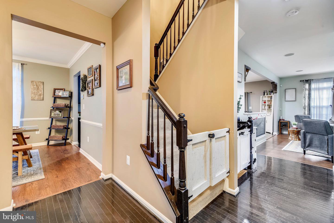
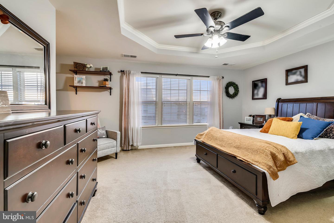
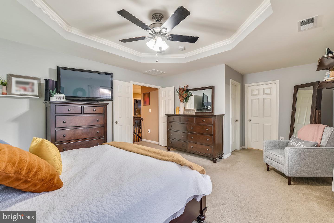
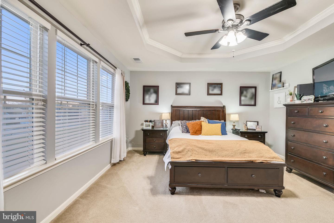
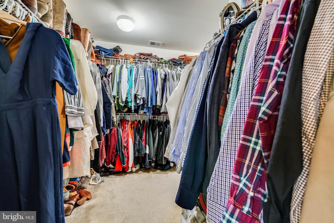
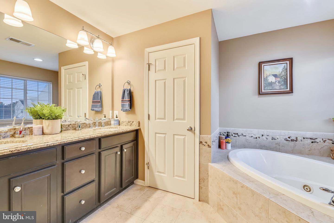
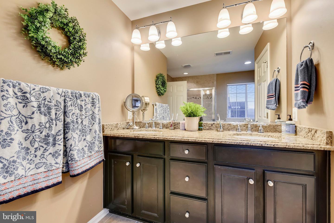
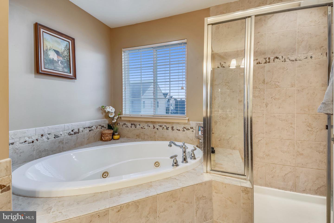
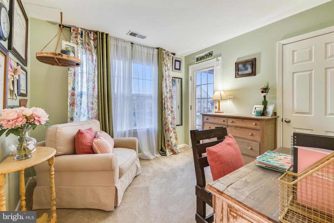
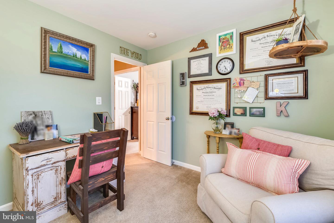
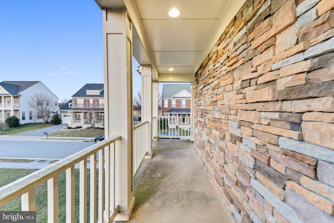
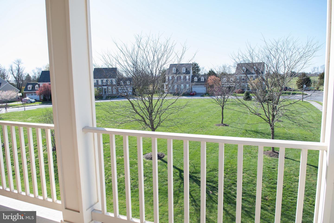
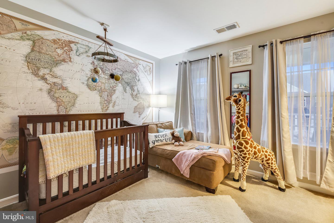
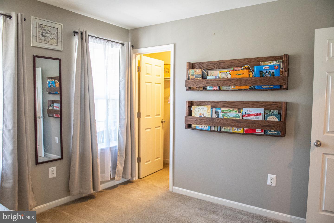
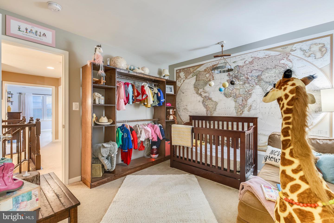
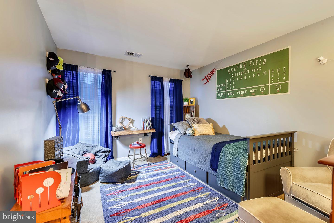
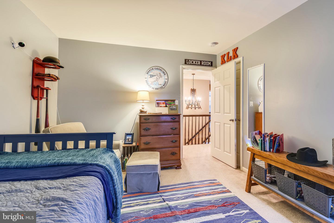
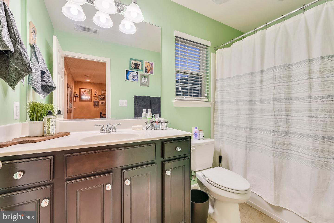
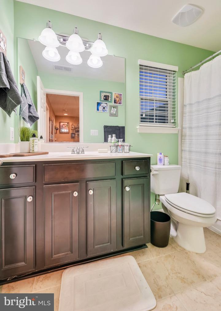
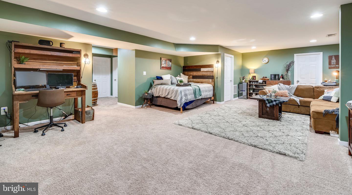
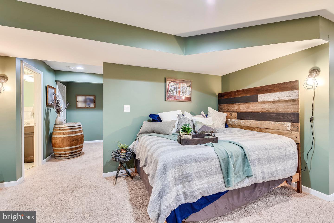
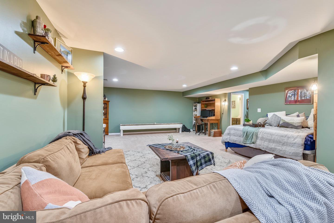
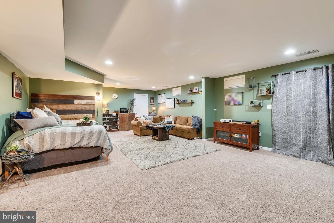
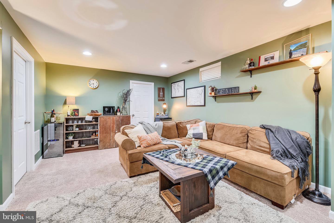
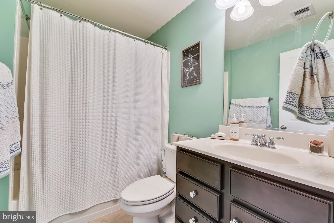
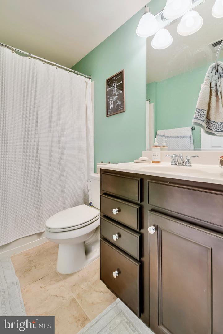
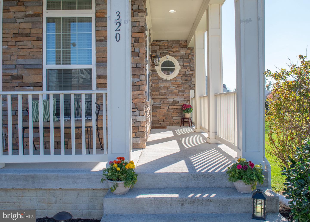
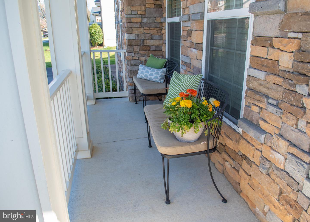
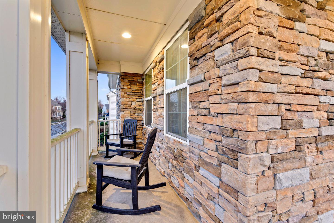
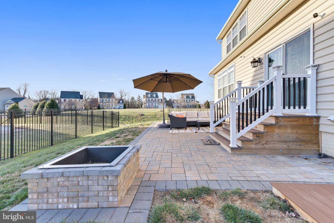
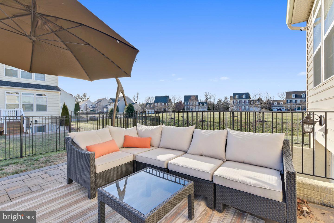
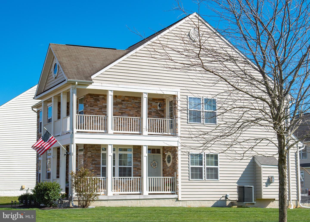
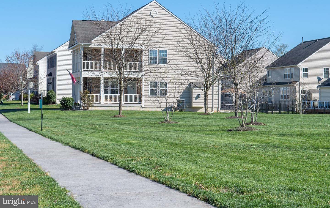
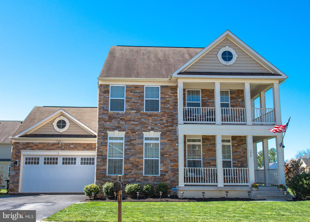
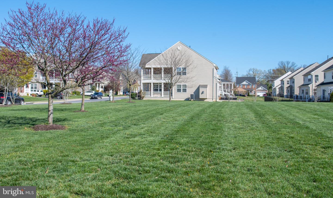
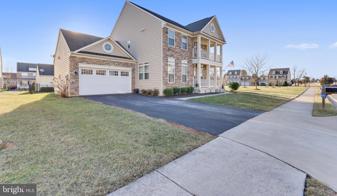
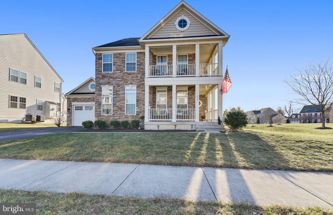
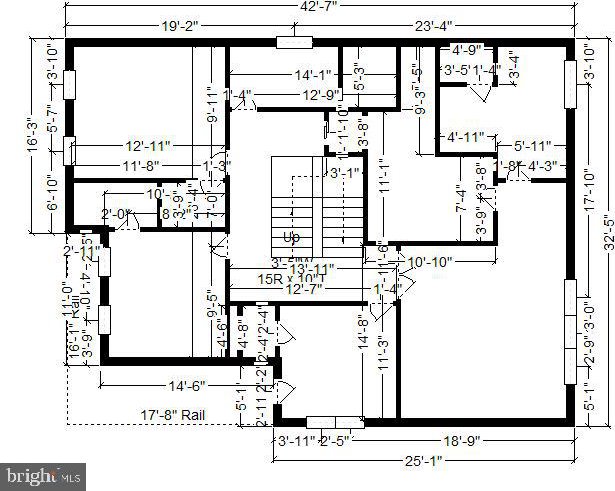
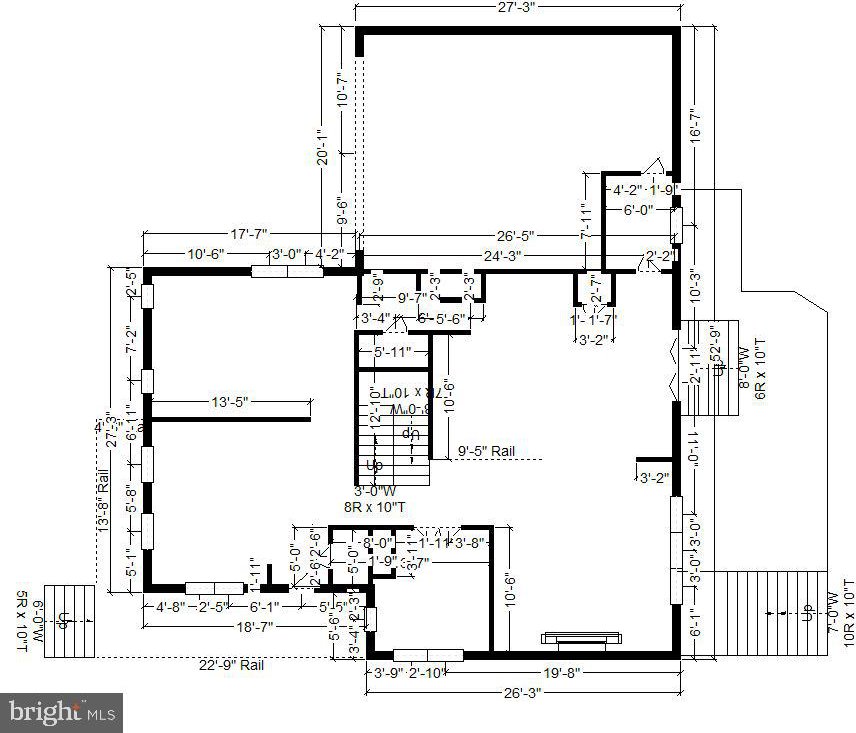
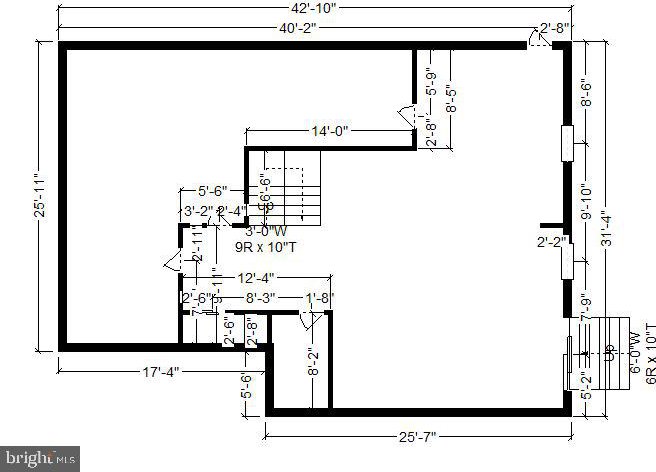
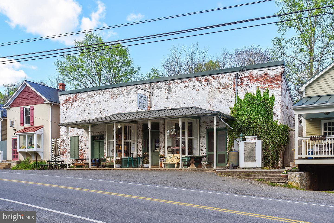
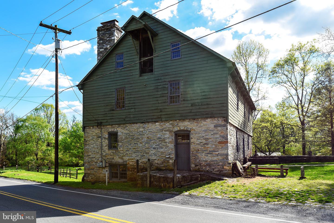
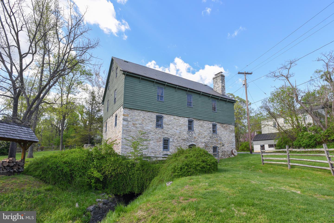
/t.realgeeks.media/resize/140x/https://u.realgeeks.media/morriscorealty/Morris_&_Co_Contact_Graphic_Color.jpg)