243 Bradford Drive, Boyce, VA 22620
- $390,000
- 5
- BD
- 4
- BA
- 2,512
- SqFt
- Sold Price
- $390,000
- List Price
- $405,900
- Closing Date
- Jun 05, 2020
- Days on Market
- 32
- Status
- CLOSED
- MLS#
- VACL111090
- Bedrooms
- 5
- Bathrooms
- 4
- Full Baths
- 3
- Half Baths
- 1
- Living Area
- 2,512
- Lot Size (Acres)
- 0.03
- Style
- Colonial
- Year Built
- 2010
- County
- Clarke
- School District
- Clarke County Public Schools
Property Description
Sense of Ownership! Beautiful well maintained home in desirable neighborhood Meadow View. Commuters to Northern Virginia corridor and/or Winchester look no more. 5 bedrooms, 3.5 Bath, Open floor plan with gourmet kitchen, granite counter tops, butlers pantry, laundry room on upper level, French doors opening to office/playroom, Master bedroom has huge walk in closet, Full finished basement including rec area, 5th bedroom/bathroom, 3 storage areas, and exercise room. 50 year Architectural shingle Roof only 3 years old with warranty paperwork, Fenced in back yard with Patio, 2 cars garage, Corner lot which allows for overflow parking. Schedule an appointment today!
Additional Information
- Subdivision
- Meadow View
- Taxes
- $3390
- Interior Features
- Floor Plan - Open, Carpet, Ceiling Fan(s), Dining Area, Family Room Off Kitchen, Kitchen - Eat-In, Kitchen - Gourmet, Kitchen - Island, Primary Bath(s), Walk-in Closet(s), Wet/Dry Bar, Wood Floors, Soaking Tub
- School District
- Clarke County Public Schools
- Elementary School
- Boyce
- Middle School
- Johnson-Williams
- High School
- Clarke County
- Fireplaces
- 1
- Fireplace Description
- Gas/Propane
- Flooring
- Hardwood, Carpet
- Garage
- Yes
- Garage Spaces
- 2
- Exterior Features
- Play Area
- Heating
- Heat Pump(s)
- Heating Fuel
- Propane - Leased
- Cooling
- Zoned
- Roof
- Architectural Shingle
- Water
- Public
- Sewer
- Public Sewer
- Room Level
- Primary Bedroom: Upper 1, Primary Bathroom: Upper 1, Bathroom 3: Lower 1, Bedroom 5: Lower 1, Bedroom 2: Upper 1, Bedroom 3: Upper 1, Bedroom 4: Upper 1, Recreation Room: Lower 1, Storage Room: Lower 1, Storage Room: Lower 1, Exercise Room: Lower 1
- Basement
- Yes


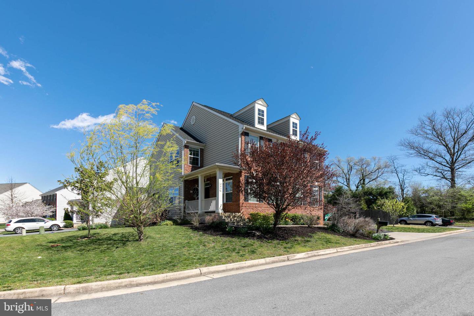

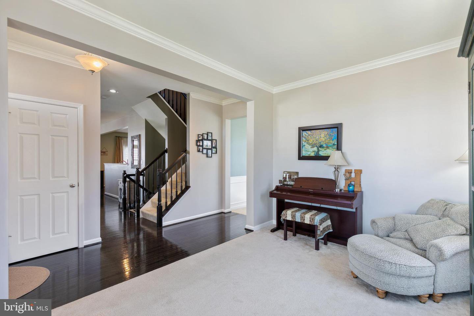


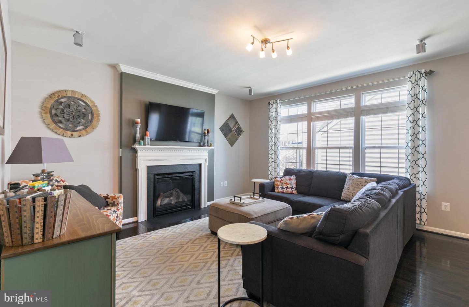
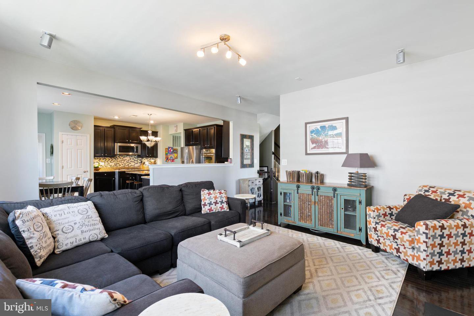


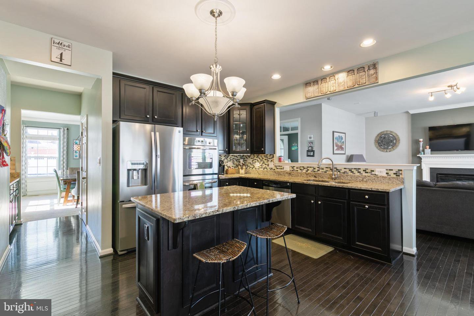

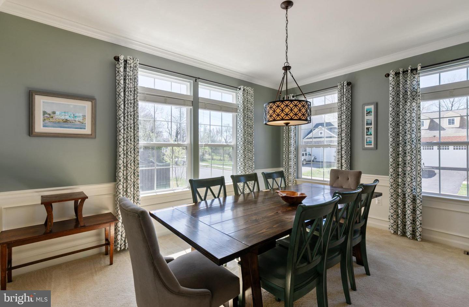

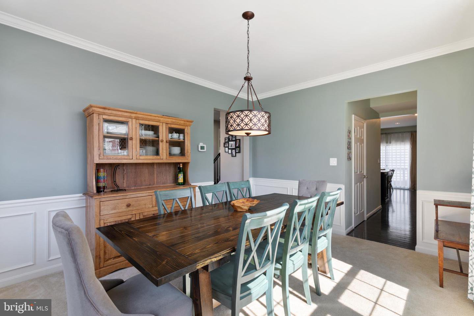
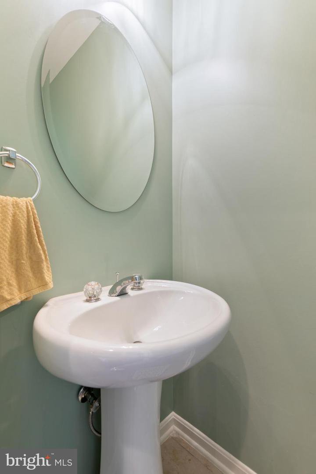
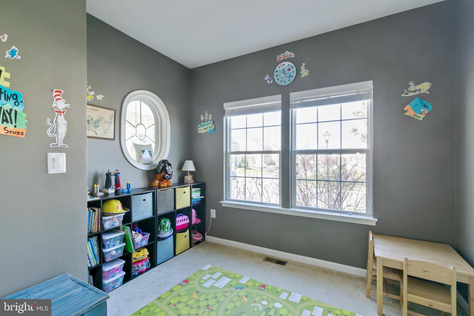

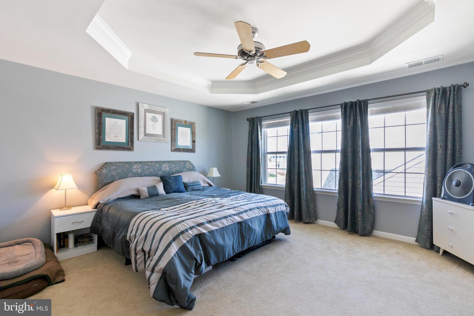

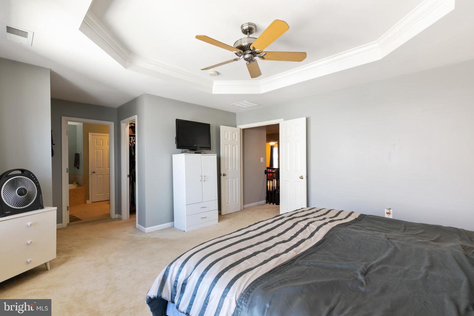

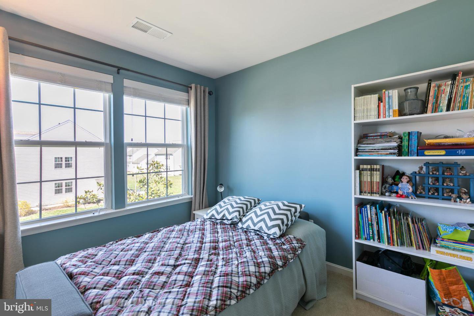
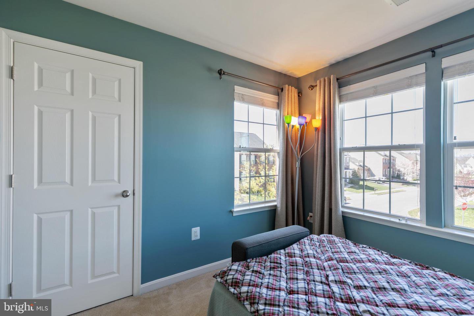
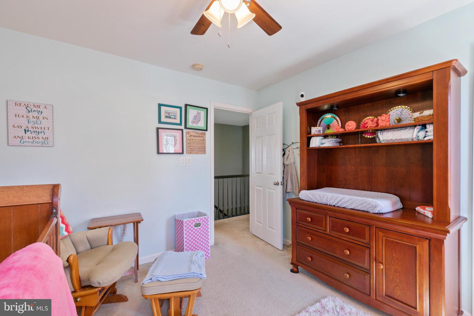




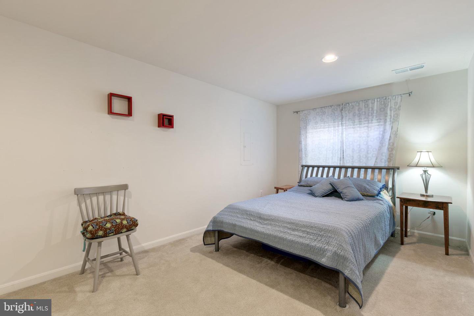
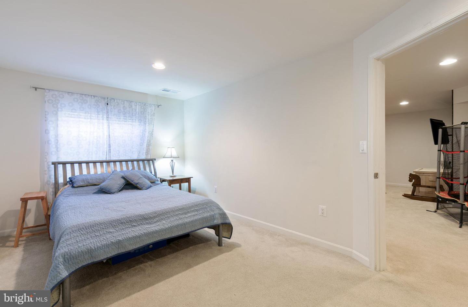
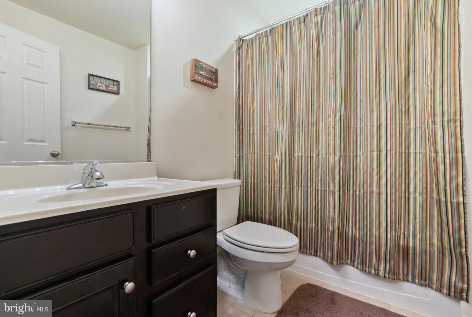
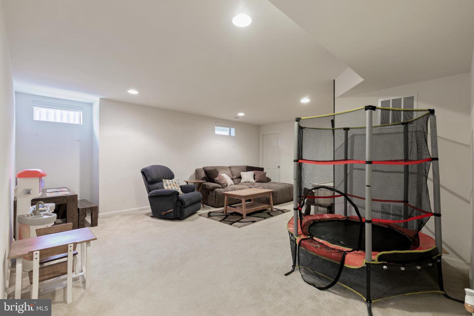
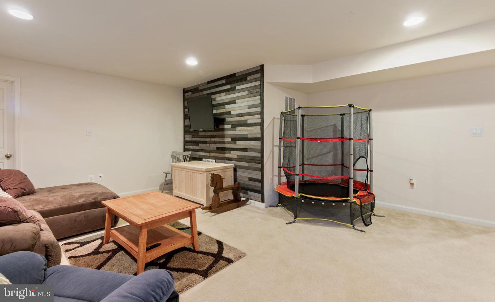

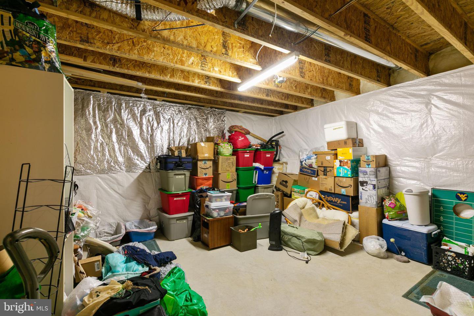
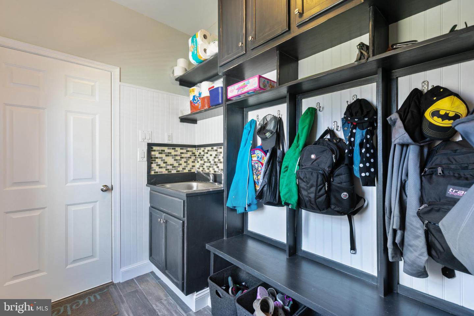


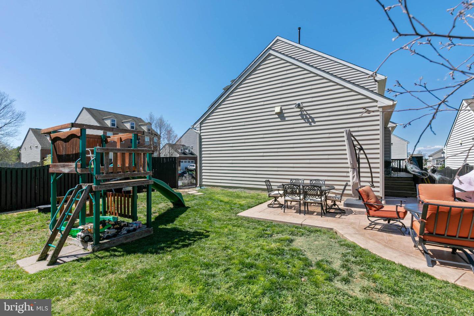


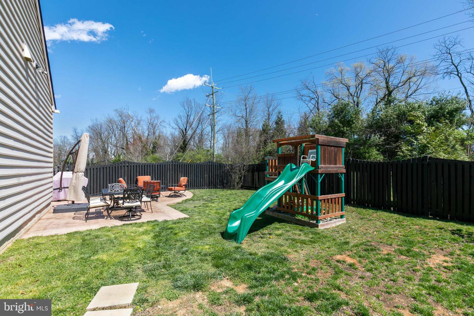
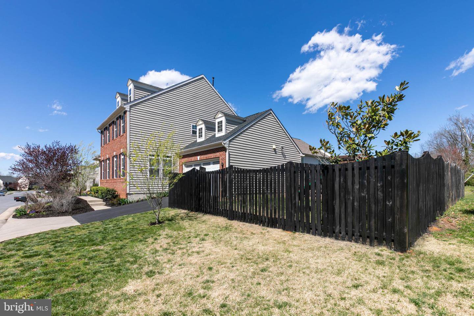
/t.realgeeks.media/resize/140x/https://u.realgeeks.media/morriscorealty/Morris_&_Co_Contact_Graphic_Color.jpg)