145 Ebenzer Road, Bluemont, VA 20135
- $511,145
- 3
- BD
- 3
- BA
- 1,840
- SqFt
- Sold Price
- $511,145
- List Price
- $499,000
- Closing Date
- May 26, 2020
- Days on Market
- 6
- Status
- CLOSED
- MLS#
- VACL111308
- Bedrooms
- 3
- Bathrooms
- 3
- Full Baths
- 2
- Half Baths
- 1
- Living Area
- 1,840
- Lot Size (Acres)
- 3
- Style
- Chalet
- Year Built
- 2015
- County
- Clarke
- School District
- Clarke County Public Schools
Property Description
Almost new chalet style home on 3 wooded acres in Bluemont. This home is loaded with windows and high ceilings and hardwood floors! Located so close to The Appalachian Trail and easy access to Route 7 for commuting. The kitchen has beautiful cherry cabinets, granite counters and a lovely backsplash. Stainless stainless steel appliances. The floor plan offers an open view from the kitchen to the family room and dining room. French doors open to a huge wrap porch across the entire house. Enjoy the birds and trees and privacy from your outdoor living space. The two story windows in the family room allow the light and outside views in, even in the winter. There is gas fireplace too. Two main level bedrooms and full bath also have hardwood floors. The oak stairs lead to the master bedroom and full bath with granite counter with double sink and large shower. The lower level has a large recreation room with a wall of windows. There is a den and 1/2 bath. The garage is accessed off the lower level and is oversized with windows and a side door. There is a back deck and outside shower, fire pits and more! Must see!
Additional Information
- Subdivision
- Anderson
- Taxes
- $910
- Interior Features
- Bar, Ceiling Fan(s), Combination Kitchen/Dining, Entry Level Bedroom, Family Room Off Kitchen, Floor Plan - Open, Kitchen - Country, Kitchen - Island, Primary Bath(s), Recessed Lighting, Wood Floors
- School District
- Clarke County Public Schools
- High School
- Clarke County
- Fireplaces
- 1
- Fireplace Description
- Gas/Propane, Mantel(s)
- Flooring
- Carpet, Hardwood
- Garage
- Yes
- Garage Spaces
- 2
- View
- Trees/Woods
- Heating
- Forced Air
- Heating Fuel
- Electric
- Cooling
- Ceiling Fan(s), Central A/C
- Roof
- Asphalt
- Utilities
- Cable TV
- Water
- Well
- Sewer
- Septic = # of BR
- Room Level
- Game Room: Lower 1, Dining Room: Main, Kitchen: Main, Family Room: Main, Bedroom 1: Main, Bedroom 2: Main, Bathroom 1: Main, Primary Bedroom: Upper 1, Primary Bathroom: Upper 1, Den: Lower 1
- Basement
- Yes
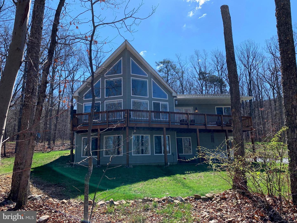
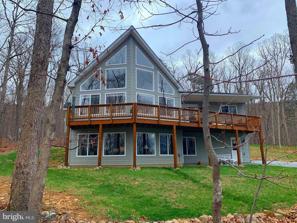
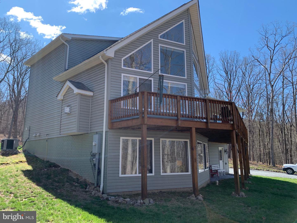
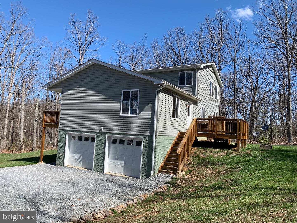
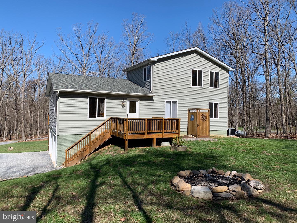
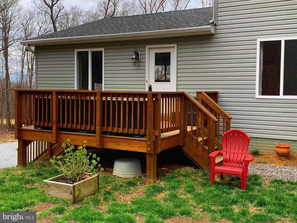
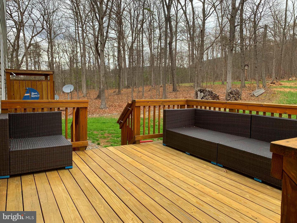
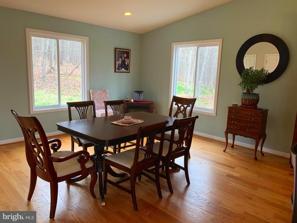
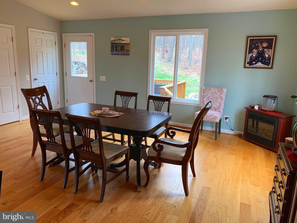
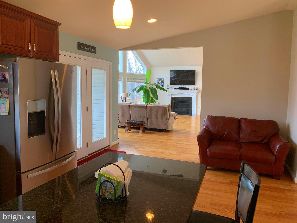
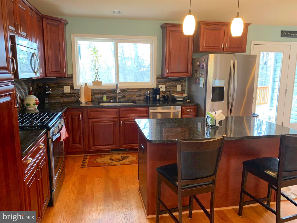
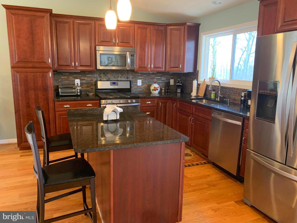
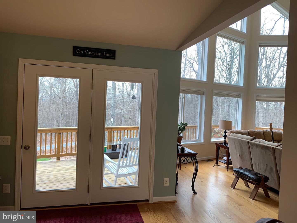
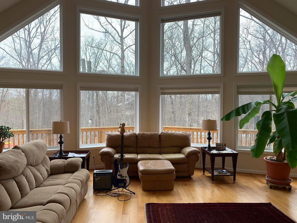
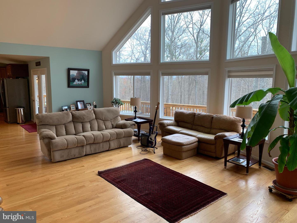
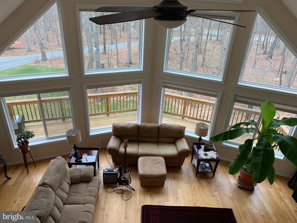
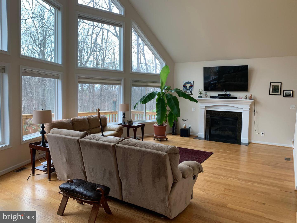
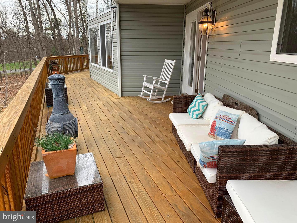
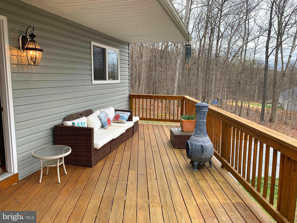
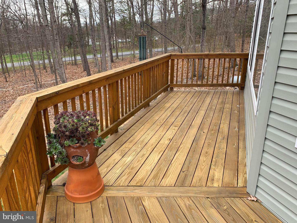
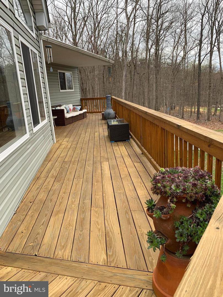
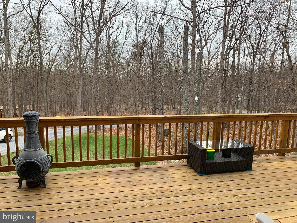
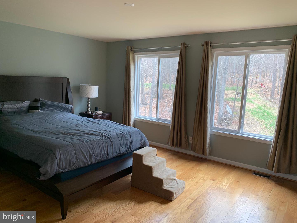
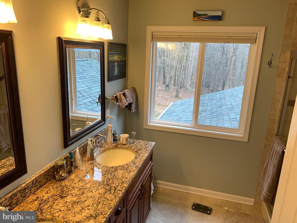
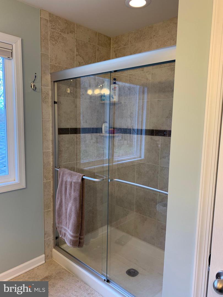
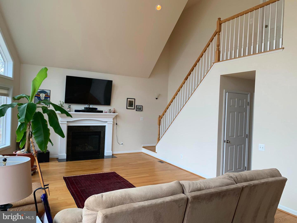
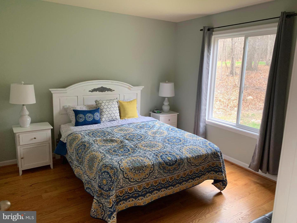
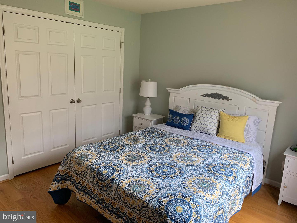
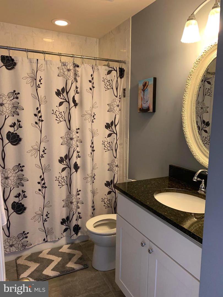
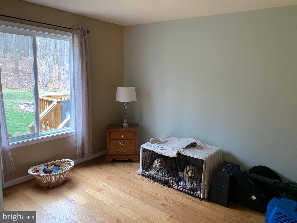
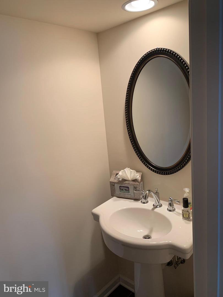
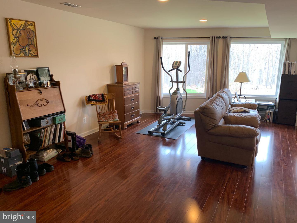
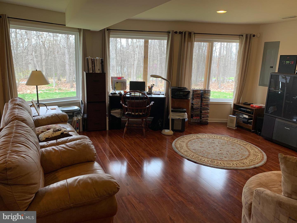
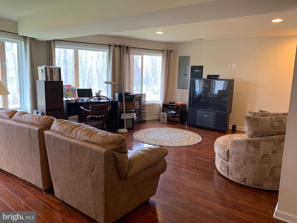
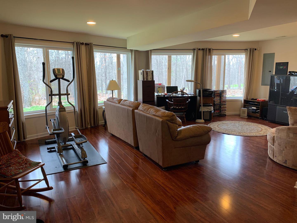
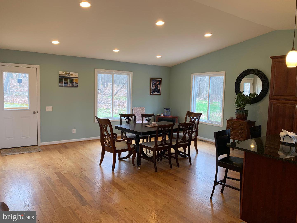
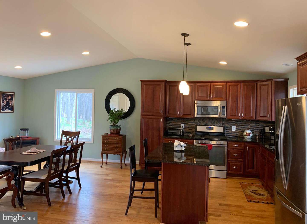
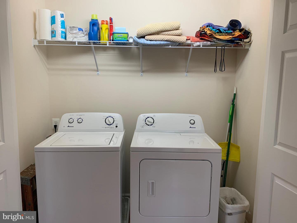
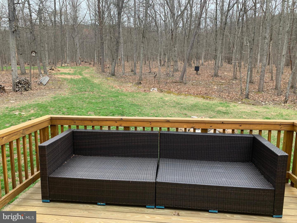
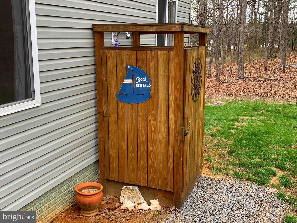
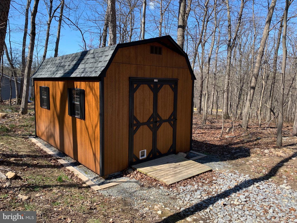
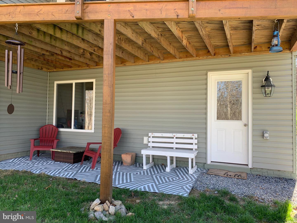
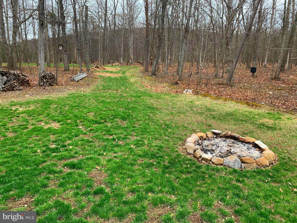
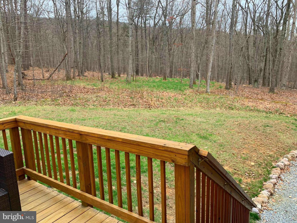
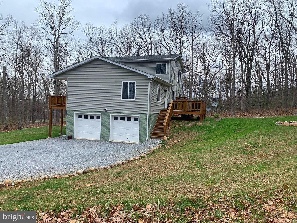
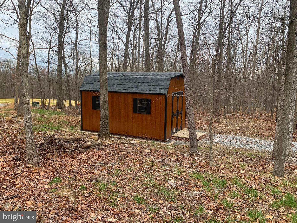
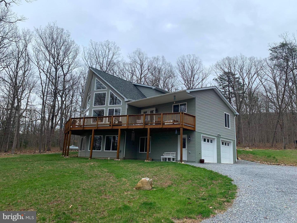
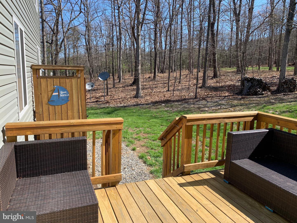
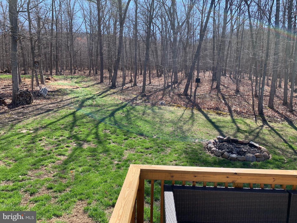
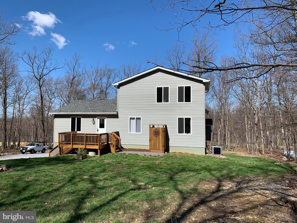
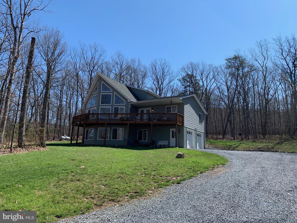
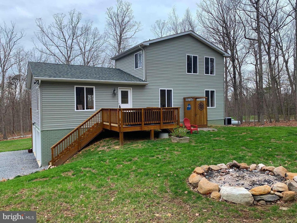
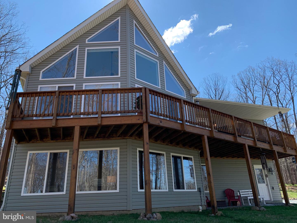
/t.realgeeks.media/resize/140x/https://u.realgeeks.media/morriscorealty/Morris_&_Co_Contact_Graphic_Color.jpg)