202 Summer Springs Lane, Paris, VA 20130
- $290,000
- 3
- BD
- 2
- BA
- 1,200
- SqFt
- Sold Price
- $290,000
- List Price
- $299,800
- Closing Date
- Jun 12, 2020
- Days on Market
- 39
- Status
- CLOSED
- MLS#
- VACL111322
- Bedrooms
- 3
- Bathrooms
- 2
- Full Baths
- 2
- Living Area
- 1,200
- Lot Size (Acres)
- 1.2
- Style
- Ranch/Rambler
- Year Built
- 1960
- County
- Clarke
- School District
- Clarke County Public Schools
Property Description
Welcome home! This charming 2-level home is located in Paris just off Route 50 making it a convenient commute to D.C. and the surrounding communities of Boyce, Winchester, and Middleburg! Set in the midst of the countryside with views of nature all around. Access the Appalachian Trail directly across the road, a mile to the beautiful Shenandoah River, and 6 miles to FEMA site (on Mt. Weather) also on Blue Ridge Mountain Road. This updated home provides 1,800 square feet of finished living space offering a spacious updated eat-in country kitchen with wood cabinets, stainless steel appliances, French door refrigerator, smooth top range, Corian counters, tile back-splash, pantry and it opens to a covered side porch. Just off the kitchen is a large living room with big windows offering views of trees and provides lots of natural light as well as access to a 2nd covered porch. Also on the main level are 3 bedrooms and a full bathroom. The lower level offers additional living space with a large family room with plenty of space for a bedroom or home office, a full bathroom, and it's own covered entrance making it perfect for a private apartment. The lower level also provides an additional 600 sf for storage or an optional workshop. The following are some additional improvements in this home: newly-drilled 400-foot-deep well certified by VHD in December 2019 delivers 5 gallons per minute (gpm) with 5 year warranty, windows replaced in 2014, heat pump and air conditioner installed in 2014, water heater replaced in 2014, interior light fixtures and fans updated in 2014, refinished hardwood floors in 2014, and a storage shed for gardening tools.
Additional Information
- Subdivision
- Sechrist
- Taxes
- $1273
- Interior Features
- Ceiling Fan(s), Floor Plan - Traditional, Kitchen - Country, Recessed Lighting, Pantry, Upgraded Countertops, Wood Floors
- School District
- Clarke County Public Schools
- High School
- Clarke County
- Flooring
- Hardwood, Ceramic Tile, Concrete
- Exterior Features
- Satellite Dish
- View
- Trees/Woods
- Heating
- Heat Pump(s)
- Heating Fuel
- Electric
- Cooling
- Central A/C, Ceiling Fan(s)
- Roof
- Asphalt
- Utilities
- Electric Available
- Water
- Private, Well
- Sewer
- On Site Septic
- Room Level
- Kitchen: Main, Living Room: Main, Full Bath: Main, Bedroom 2: Main, Primary Bedroom: Main, Bedroom 3: Main, Bathroom 2: Lower 1, Family Room: Lower 1, Utility Room: Lower 1, Laundry: Main
- Basement
- Yes
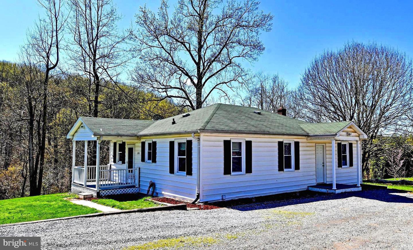
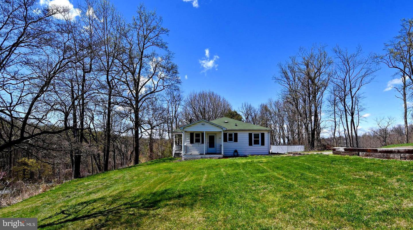
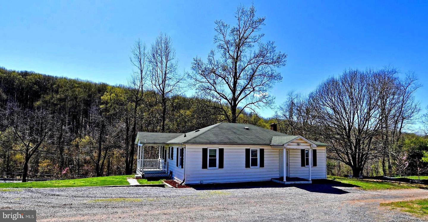
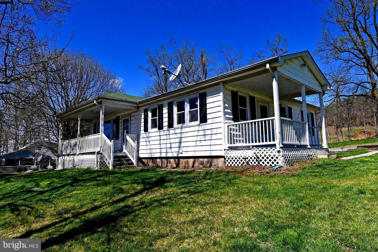
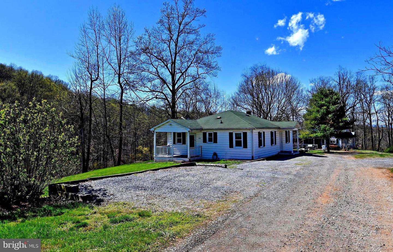
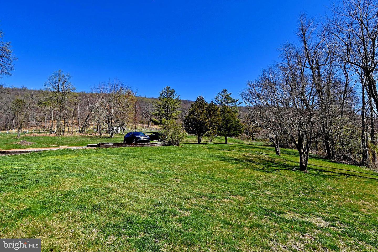
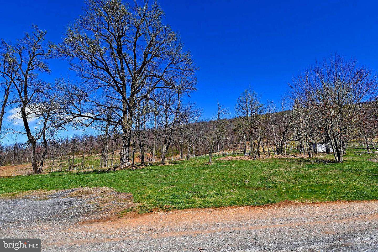
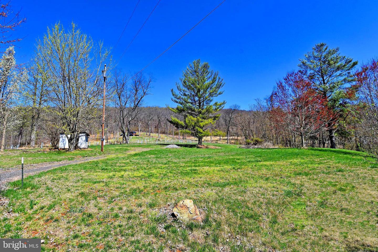
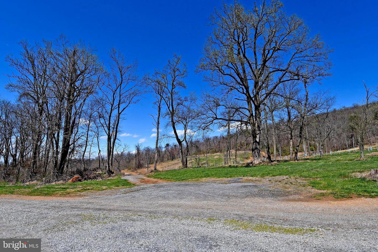
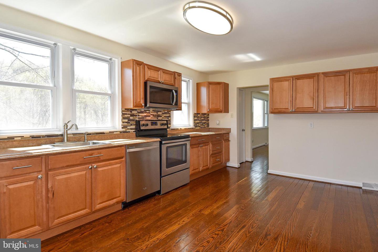
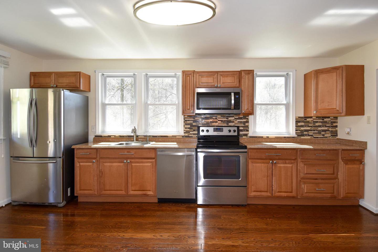
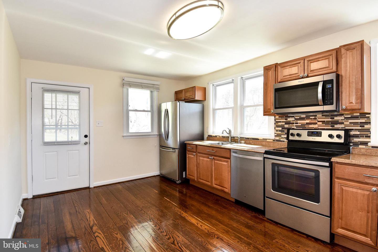
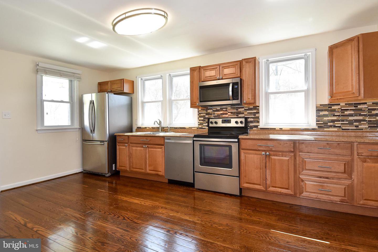
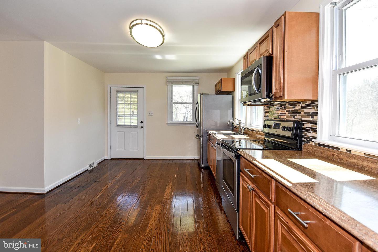
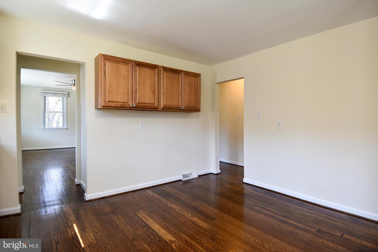
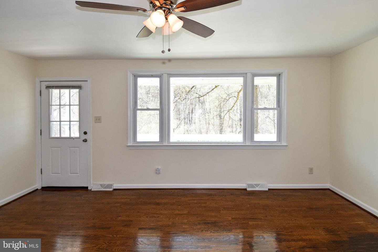
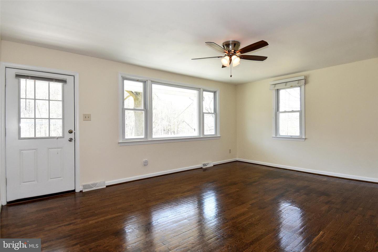
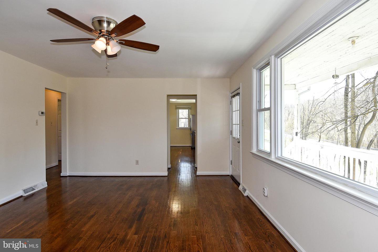
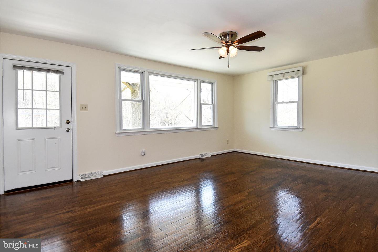
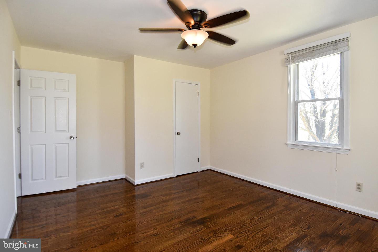
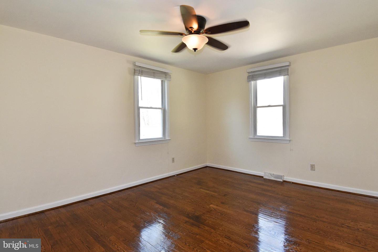
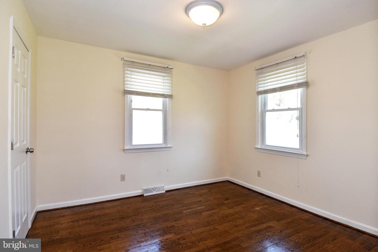
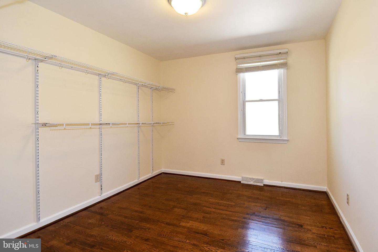
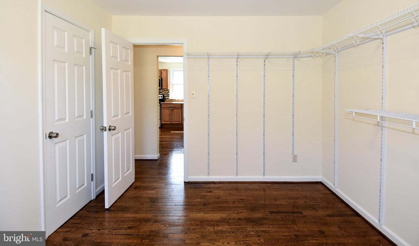
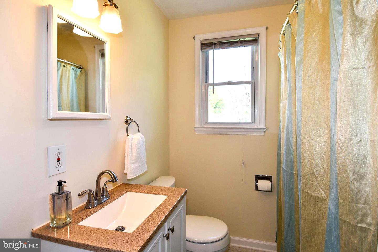
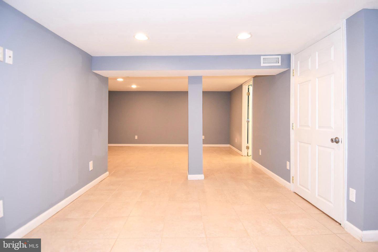
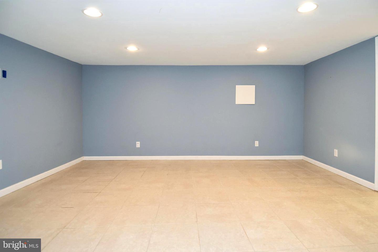
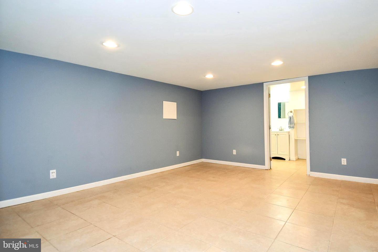
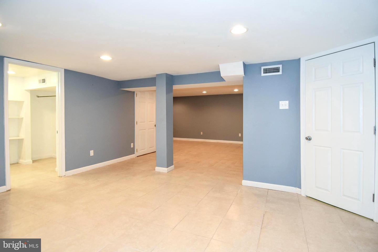
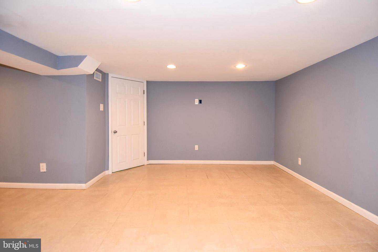
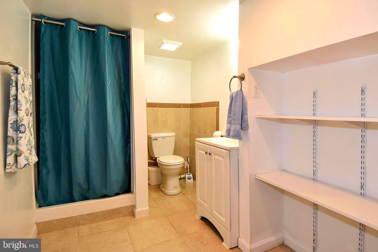
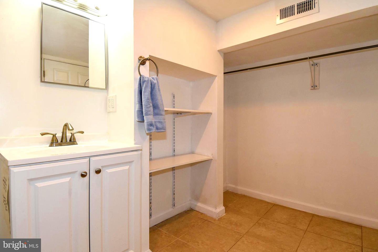
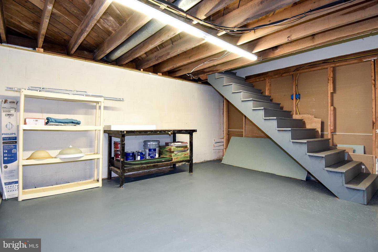
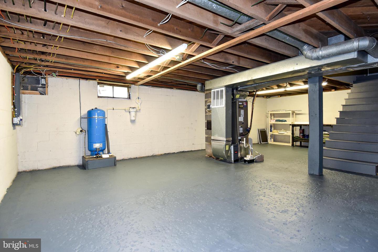
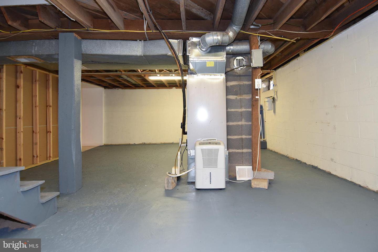
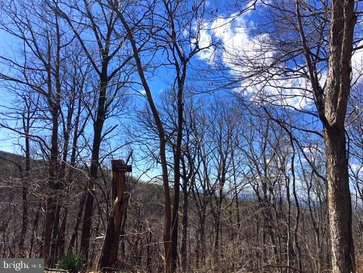
/t.realgeeks.media/resize/140x/https://u.realgeeks.media/morriscorealty/Morris_&_Co_Contact_Graphic_Color.jpg)