11733 James Madison Highway, Culpeper, VA 22701
- $392,000
- 5
- BD
- 3
- BA
- 2,104
- SqFt
- Sold Price
- $392,000
- List Price
- $379,900
- Closing Date
- Mar 30, 2020
- Days on Market
- 156
- Status
- CLOSED
- MLS#
- VACU139660
- Bedrooms
- 5
- Bathrooms
- 3
- Full Baths
- 3
- Living Area
- 2,104
- Lot Size (Acres)
- 2.65
- Style
- Ranch/Rambler
- Year Built
- 2004
- County
- Culpeper
- School District
- Culpeper County Public Schools
Property Description
Main Level Living At It's BEST! Updated custom built home on 2.65 acre lot. Brick front rambler, Fully Finished Basement with one master bedroom and 2nd bedroom not to code, Full Bath done in 2017. 9' ceilings, high ceilings, gas FP, refinished hardwood floors in foyer & dining room, corian counters, upgraded interior, laundry room off of kitchen NEW HVAC & water heater.
Additional Information
- Subdivision
- Rotherwood Ii
- Taxes
- $2499
- Interior Features
- Attic, Breakfast Area, Carpet, Ceiling Fan(s), Dining Area, Entry Level Bedroom, Floor Plan - Traditional, Formal/Separate Dining Room, Kitchen - Eat-In, Pantry, Recessed Lighting, Skylight(s), Soaking Tub, Walk-in Closet(s), Upgraded Countertops, Wet/Dry Bar, Window Treatments, Wood Floors
- School District
- Culpeper County Public Schools
- Elementary School
- Pearl Sample
- Middle School
- Floyd T. Binns
- High School
- Eastern View
- Fireplaces
- 1
- Fireplace Description
- Gas/Propane
- Flooring
- Hardwood, Partially Carpeted
- Garage
- Yes
- Garage Spaces
- 2
- Exterior Features
- Bump-outs, Exterior Lighting, Play Area
- View
- Scenic Vista, Trees/Woods
- Heating
- Central
- Heating Fuel
- Propane - Leased
- Cooling
- Central A/C
- Roof
- Shingle
- Utilities
- Phone Available, Propane, Under Ground
- Water
- Well
- Sewer
- On Site Septic
- Room Level
- Primary Bedroom: Main, Bathroom 2: Main, Bathroom 3: Main, Foyer: Main, Dining Room: Main, Laundry: Main, Kitchen: Main, Living Room: Main, Primary Bedroom: Lower 1, Primary Bathroom: Lower 1, Bedroom 2: Lower 1, Family Room: Lower 1, Primary Bathroom: Main, Exercise Room: Lower 1
- Basement
- Yes
Mortgage Calculator
Listing courtesy of Next Home Elite Plus. Contact: 5404791650
Selling Office: .



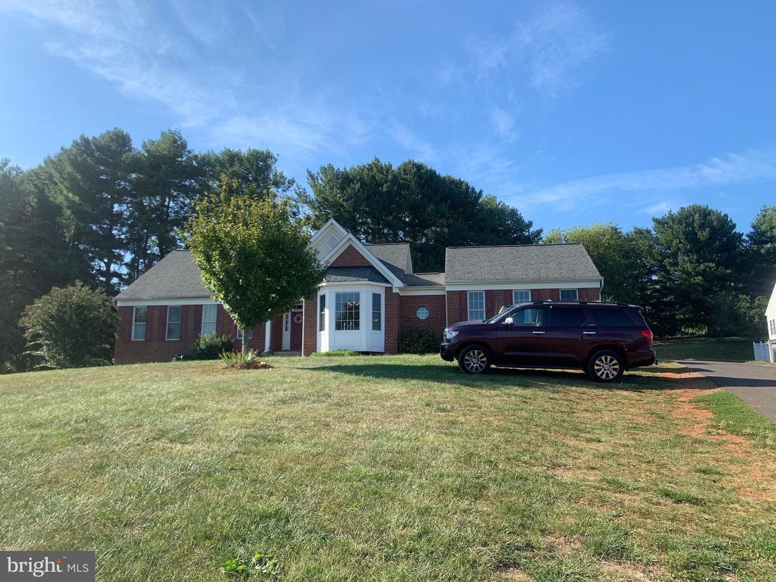

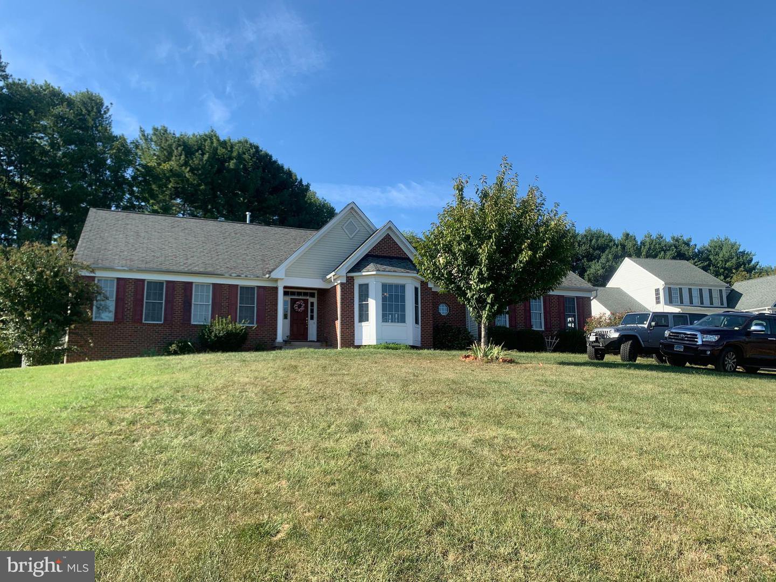















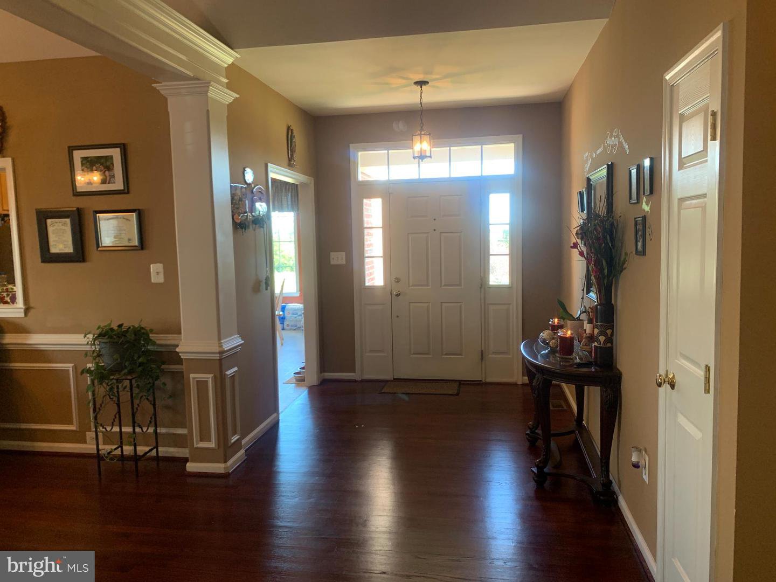










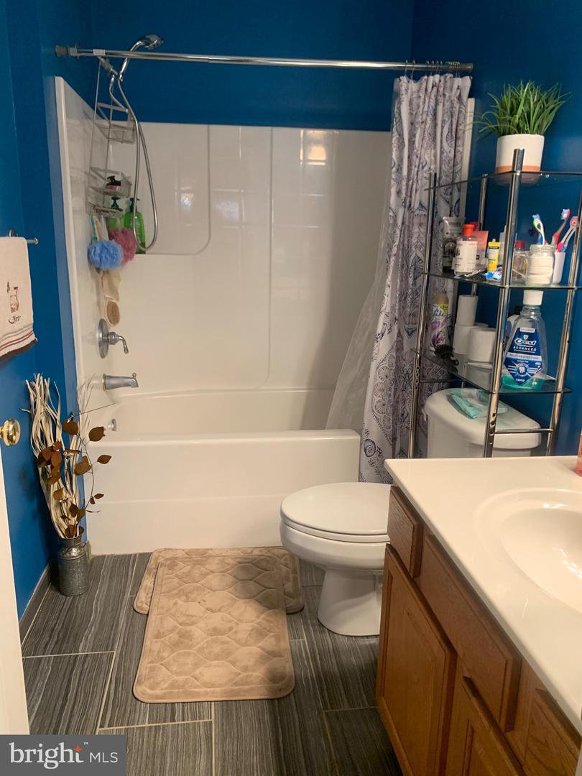





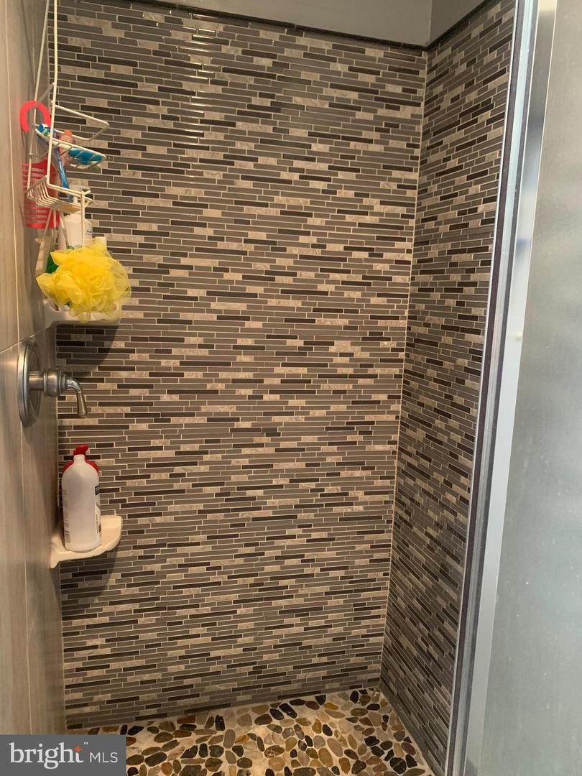

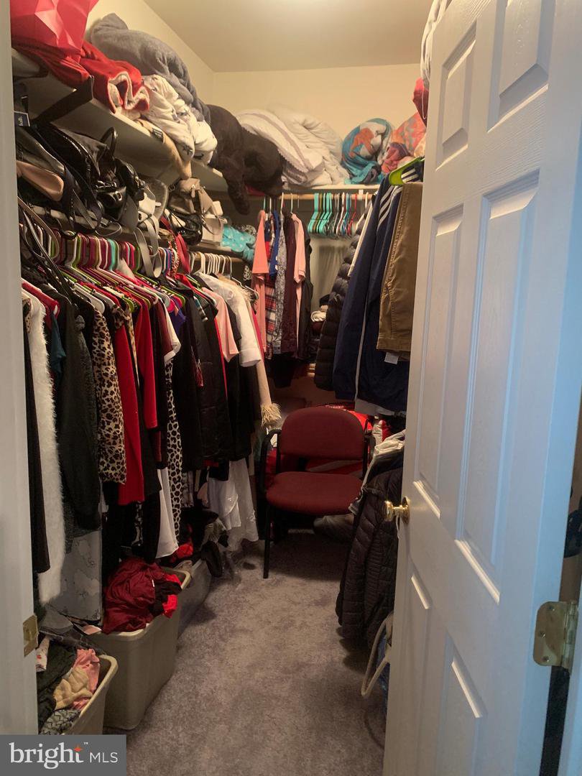







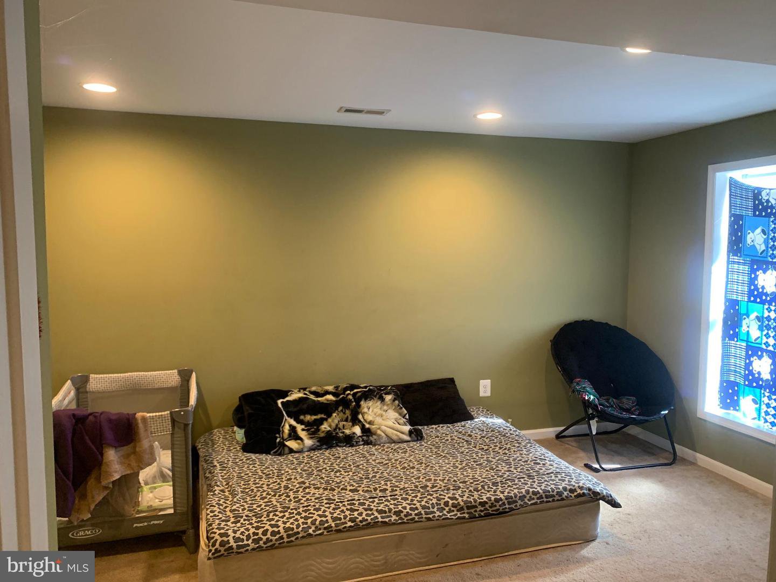





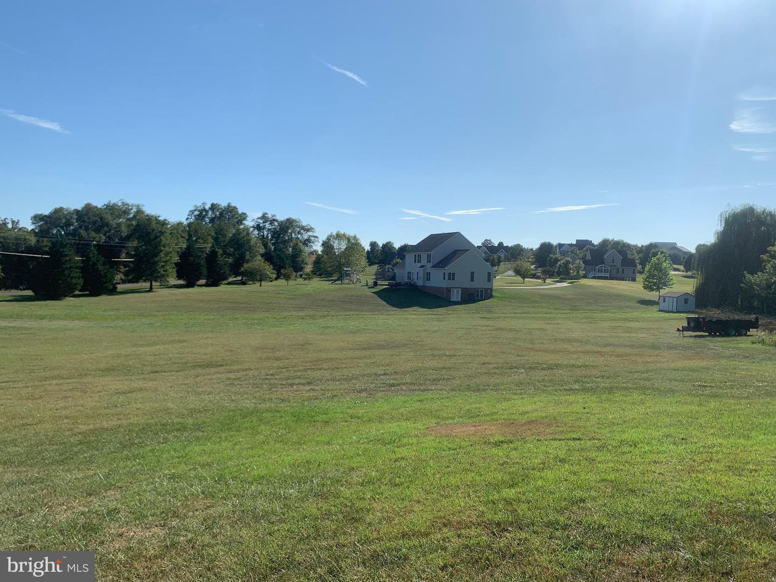


/t.realgeeks.media/resize/140x/https://u.realgeeks.media/morriscorealty/Morris_&_Co_Contact_Graphic_Color.jpg)