18110 Scenic Creek Lane, Culpeper, VA 22701
- $289,900
- 4
- BD
- 2
- BA
- 1,520
- SqFt
- Sold Price
- $289,900
- List Price
- $289,900
- Closing Date
- Feb 26, 2020
- Days on Market
- 55
- Status
- CLOSED
- MLS#
- VACU140062
- Bedrooms
- 4
- Bathrooms
- 2
- Full Baths
- 2
- Living Area
- 1,520
- Lot Size (Acres)
- 0.13
- Style
- Ranch/Rambler
- Year Built
- 2007
- County
- Culpeper
- School District
- Culpeper County Public Schools
Property Description
Beautiful 4BR/2BA One level brick front home in Three Flags. Move in ready. Oversized living room w/ a gas fireplace and vaulted ceiling. Eat-in kitchen with lots of cabinet & counter space and a breakfast room. Master suite offers a walk-in closet and private master bath with soaking tub and separate shower. Huge family room and oversized 4th bedroom. Large unfinished storage area. Bathroom rough in ready to finish. Home is located on a cul-de-sac with no houses behind it. Community offers a clubhouse and pool. Ride outside of town limits but minutes to dining and shopping. SOLD AS IS
Additional Information
- Subdivision
- Three Flags
- Taxes
- $1770
- HOA Fee
- $85
- HOA Frequency
- Monthly
- Interior Features
- Attic, Breakfast Area, Kitchen - Eat-In, Kitchen - Table Space, Window Treatments, Entry Level Bedroom, Recessed Lighting, Floor Plan - Open, Bar, Carpet, Ceiling Fan(s), Combination Kitchen/Dining, Combination Kitchen/Living, Soaking Tub, Stall Shower, Walk-in Closet(s)
- Amenities
- Common Grounds, Club House, Pool - Outdoor
- School District
- Culpeper County Public Schools
- Middle School
- Floyd T. Binns
- High School
- Eastern View
- Fireplaces
- 1
- Fireplace Description
- Mantel(s), Gas/Propane, Insert
- Flooring
- Carpet, Vinyl
- Garage
- Yes
- Garage Spaces
- 2
- Exterior Features
- Sidewalks, Exterior Lighting
- Community Amenities
- Common Grounds, Club House, Pool - Outdoor
- Heating
- Forced Air
- Heating Fuel
- Natural Gas
- Cooling
- Central A/C, Ceiling Fan(s)
- Roof
- Asphalt
- Utilities
- Fiber Optics Available, Cable TV Available
- Water
- Public
- Sewer
- Public Sewer
- Room Level
- Dining Room: Main, Bedroom 3: Main, Living Room: Main, Kitchen: Main, Family Room: Lower 1, Primary Bedroom: Main, Bedroom 2: Main, Bedroom 4: Lower 1, Storage Room: Lower 1
- Basement
- Yes
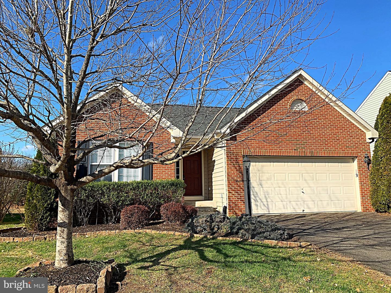
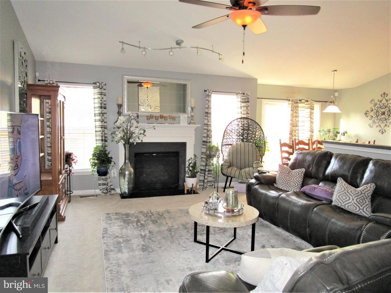
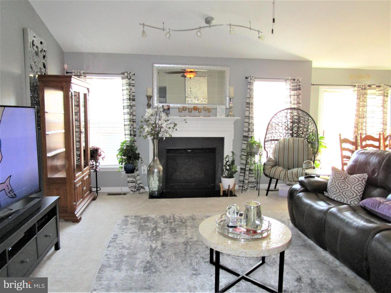
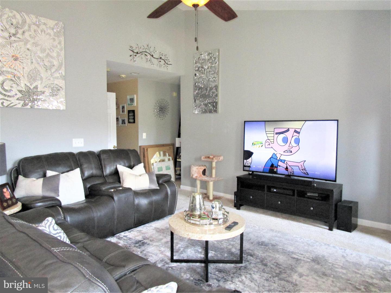
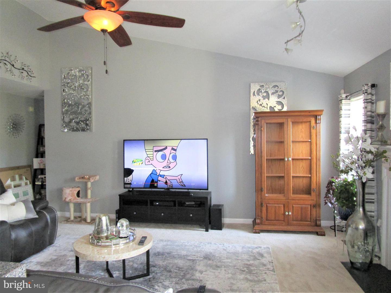
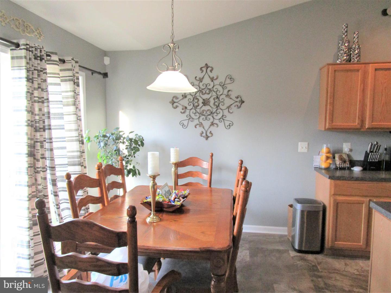
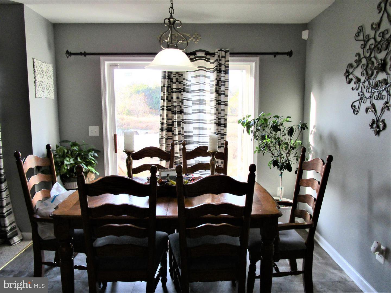
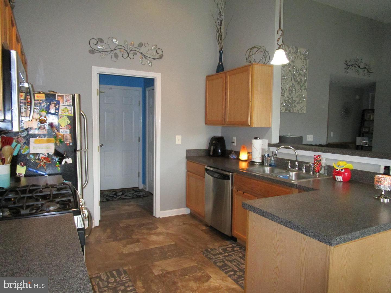
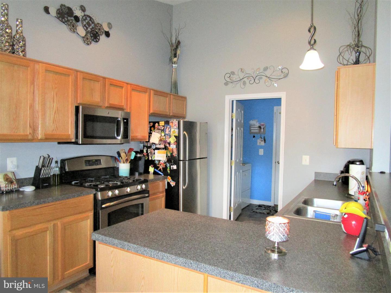
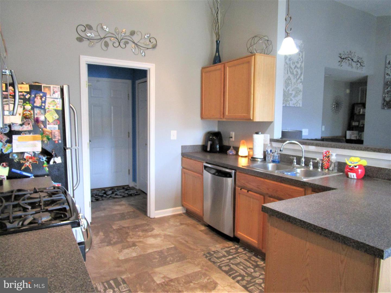
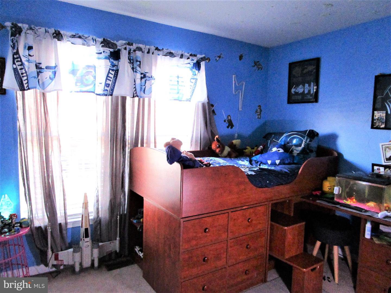
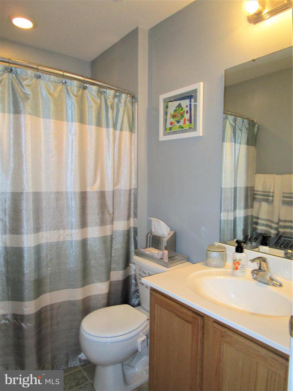
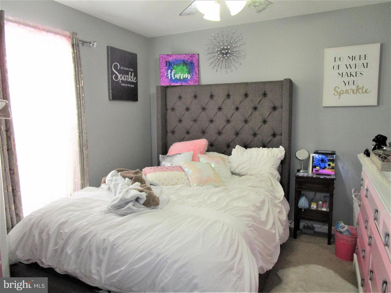
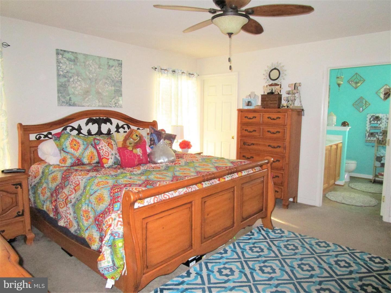
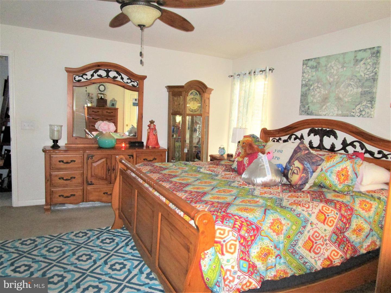
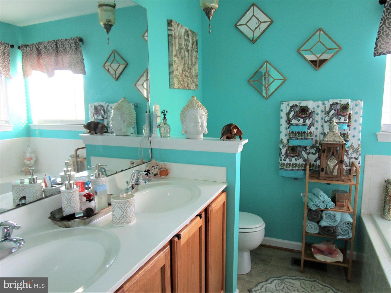
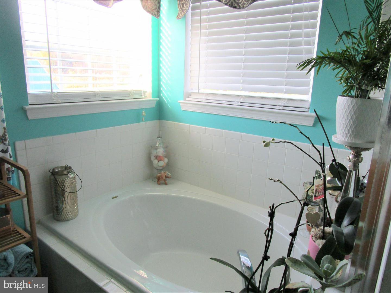
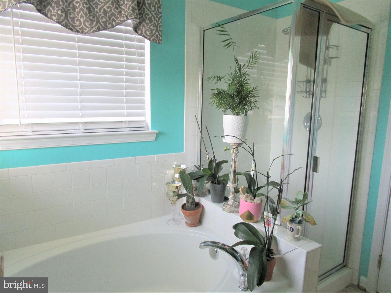
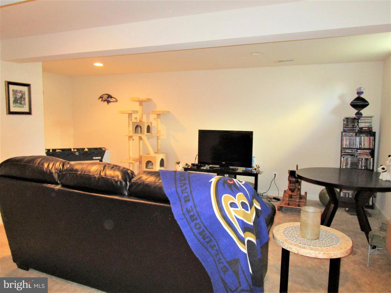
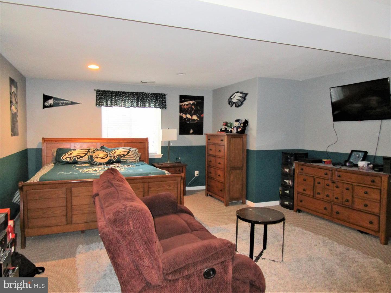
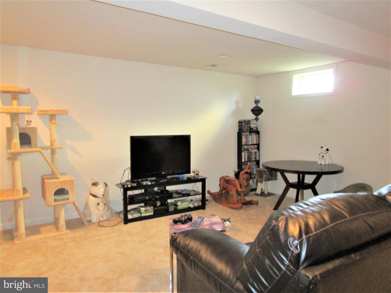
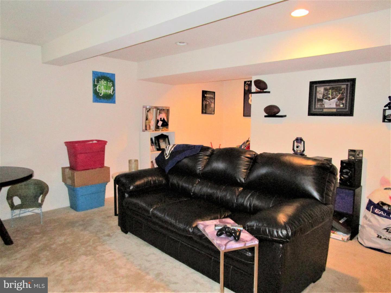
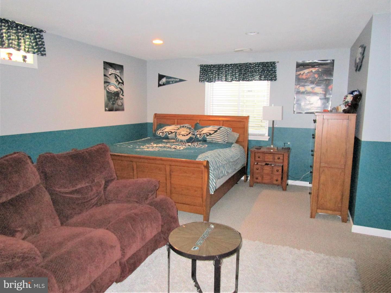
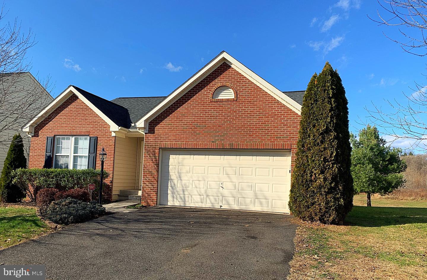
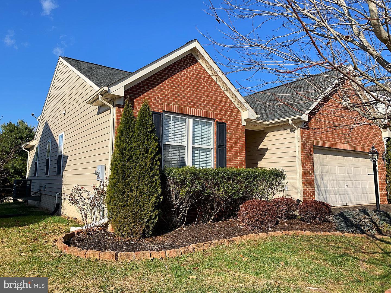
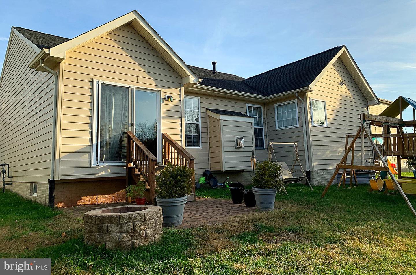
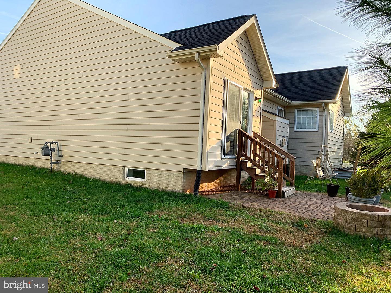
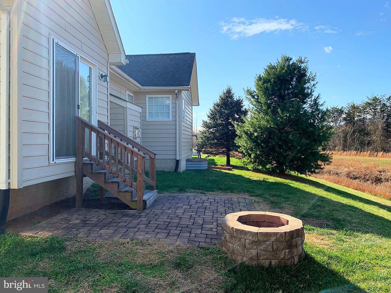
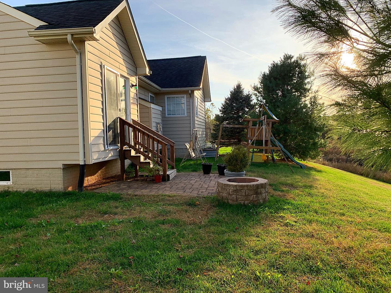
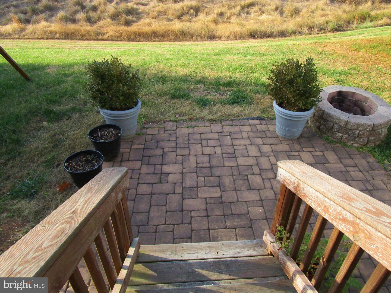
/t.realgeeks.media/resize/140x/https://u.realgeeks.media/morriscorealty/Morris_&_Co_Contact_Graphic_Color.jpg)