3216 Somerset Drive, Jeffersonton, VA 22724
- $529,900
- 4
- BD
- 4
- BA
- 2,888
- SqFt
- Sold Price
- $529,900
- List Price
- $529,000
- Closing Date
- Jun 15, 2020
- Days on Market
- 13
- Status
- CLOSED
- MLS#
- VACU141058
- Bedrooms
- 4
- Bathrooms
- 4
- Full Baths
- 3
- Half Baths
- 1
- Living Area
- 2,888
- Lot Size (Acres)
- 1
- Style
- Colonial
- Year Built
- 2001
- County
- Culpeper
- School District
- Culpeper County Public Schools
Property Description
Gorgeous Colonial with 3 Finished Levels in South Wales Gunite Pool with Pebble Tec Finish & Waterfall Feature Several Patios Cabana with Stone Fireplace Covered Bar with Built-in Gas Grill and Cooler Backs to Woods for Total Privacy A Backyard Paradise! Gourmet Kitchen with Large Island & Breakfast Bar Sunroom with Vaulted Ceiling and Wall of Windows Impressive Family Room with Gas Fireplace, Coffered Ceiling and Lots of Windows with Transoms Detailed Molding Thoughout the Home Spacious Master Suite with Huge Walk-in Closet Fantastic Finished Basement with Stone Bar Area Game Room Full Bathroom and Media Area with a Stone Gas Fireplace Walk -Out to Patio & Backyard Oasis! New Carpet Upstairs and Basement 4 Foot Bump Out all 3 Levels
Additional Information
- Subdivision
- South Wales
- Taxes
- $2504
- HOA Fee
- $160
- HOA Frequency
- Quarterly
- Interior Features
- Ceiling Fan(s), Carpet, Chair Railings, Crown Moldings, Family Room Off Kitchen, Floor Plan - Open, Formal/Separate Dining Room, Kitchen - Eat-In, Kitchen - Gourmet, Kitchen - Island, Primary Bath(s), Pantry, Recessed Lighting, Soaking Tub, Upgraded Countertops, Walk-in Closet(s), Wet/Dry Bar, Window Treatments, Wood Floors, Bar, Butlers Pantry
- Amenities
- Basketball Courts, Bike Trail, Common Grounds, Jog/Walk Path
- School District
- Culpeper County Public Schools
- Elementary School
- Emerald Hill
- Middle School
- Culpeper
- High School
- Culpeper County
- Fireplaces
- 2
- Flooring
- Carpet, Hardwood
- Garage
- Yes
- Garage Spaces
- 3
- Exterior Features
- Awning(s), Bump-outs, Extensive Hardscape, Exterior Lighting, Flood Lights
- Community Amenities
- Basketball Courts, Bike Trail, Common Grounds, Jog/Walk Path
- Pool Description
- Fenced, Gunite, In Ground
- Heating
- Forced Air, Zoned
- Heating Fuel
- Propane - Leased, Electric
- Cooling
- Ceiling Fan(s), Central A/C
- Utilities
- Propane
- Water
- Public
- Sewer
- Public Sewer
- Room Level
- Living Room: Main, Dining Room: Main, Kitchen: Main, Sun/Florida Room: Main, Bedroom 2: Upper 1, Family Room: Main, Primary Bedroom: Upper 1, Bedroom 3: Upper 1, Bedroom 4: Upper 1, Loft: Upper 1, Recreation Room: Lower 1, Game Room: Lower 1
- Basement
- Yes
Mortgage Calculator
Listing courtesy of CENTURY 21 New Millennium. Contact: (703) 753-7910
Selling Office: .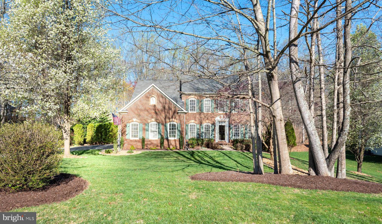
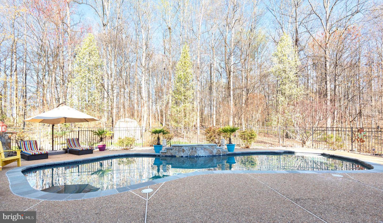

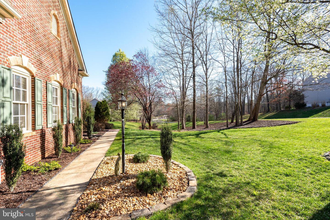
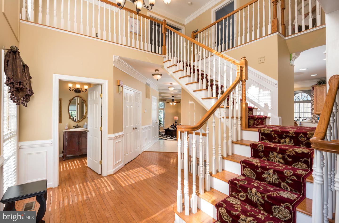
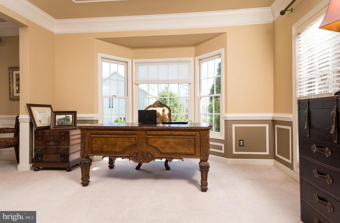
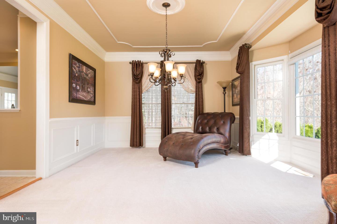
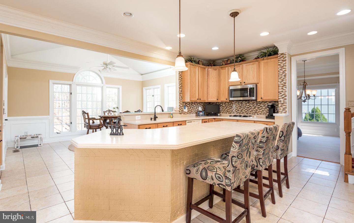
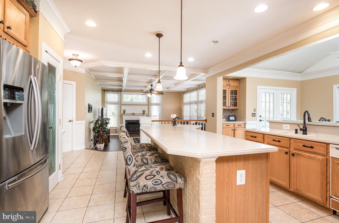
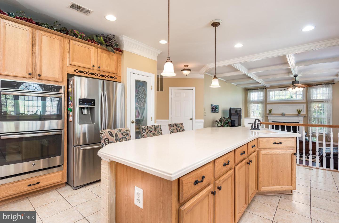
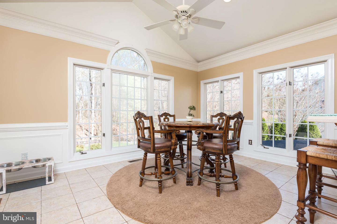
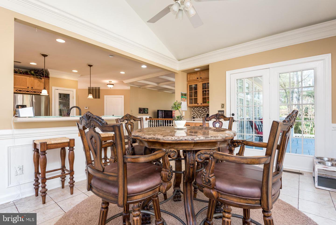
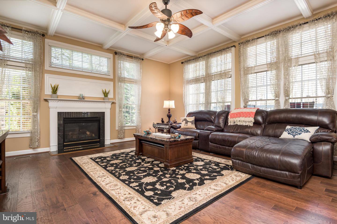
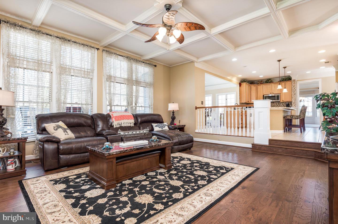
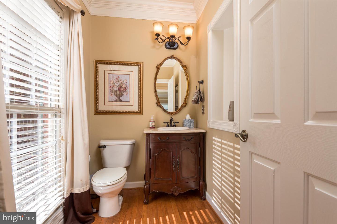
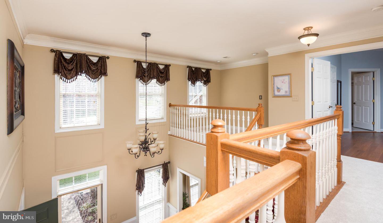
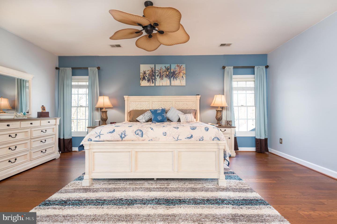
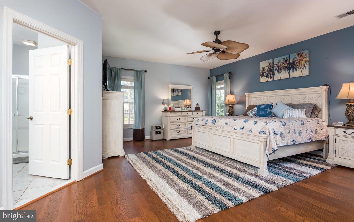
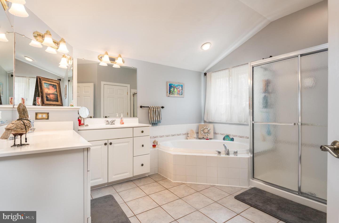
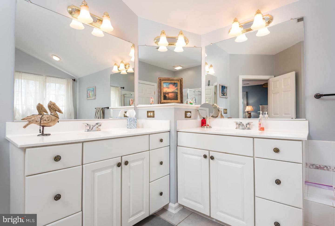
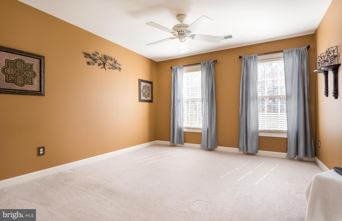
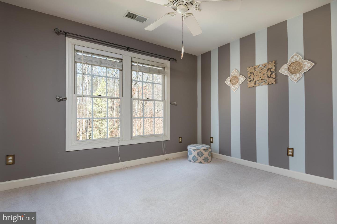
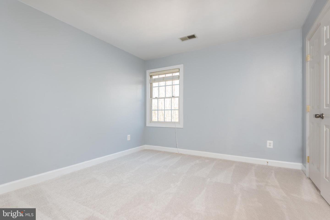
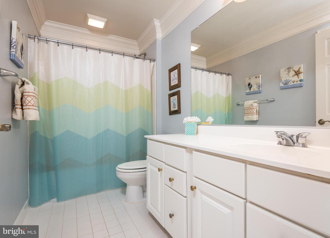
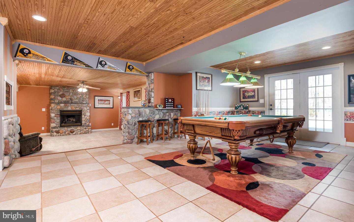
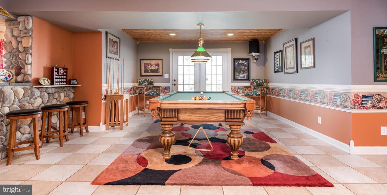
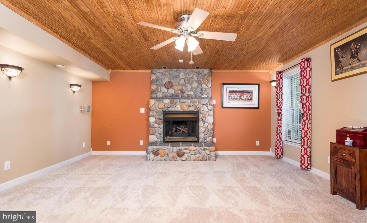
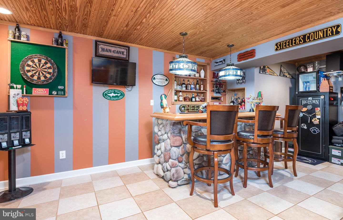

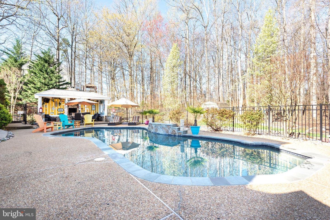

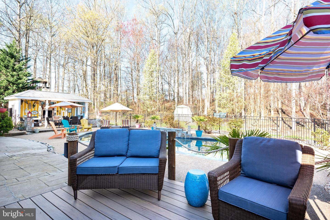
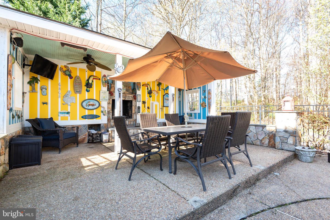
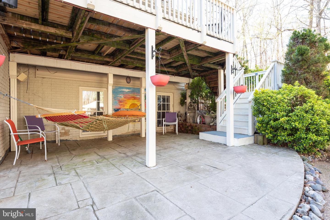
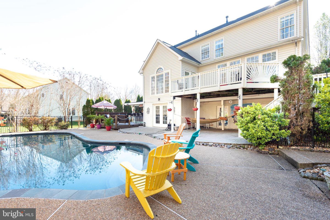
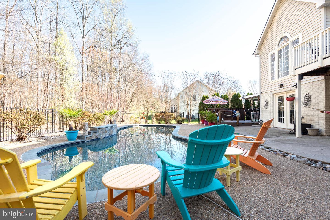
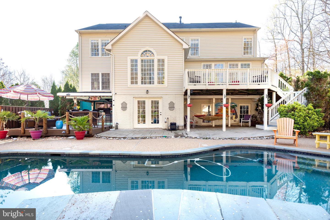
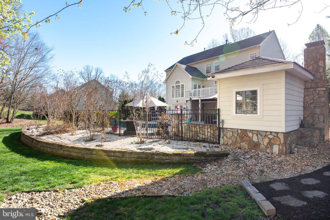
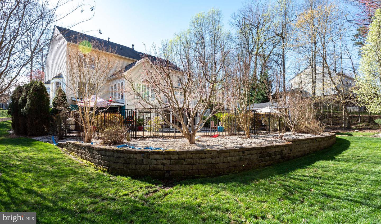
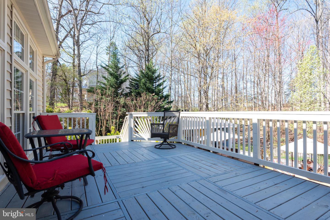
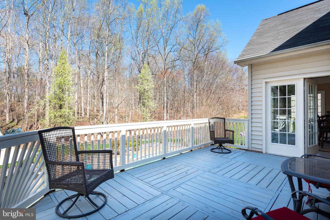
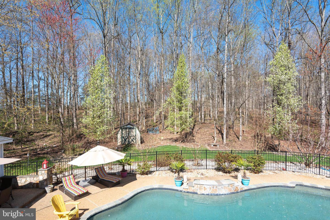
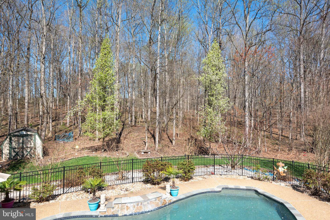
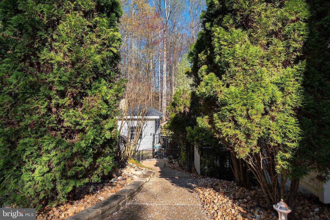
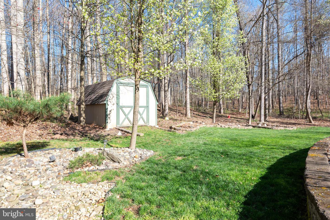

/t.realgeeks.media/resize/140x/https://u.realgeeks.media/morriscorealty/Morris_&_Co_Contact_Graphic_Color.jpg)