687 Holly Crest Dr, Culpeper, VA 22701
- $358,000
- 4
- BD
- 4
- BA
- 2,792
- SqFt
- Sold Price
- $358,000
- List Price
- $369,000
- Closing Date
- May 20, 2020
- Days on Market
- 35
- Status
- CLOSED
- MLS#
- VACU141084
- Bedrooms
- 4
- Bathrooms
- 4
- Full Baths
- 3
- Half Baths
- 1
- Living Area
- 2,792
- Lot Size (Acres)
- 0.21
- Style
- Colonial
- Year Built
- 2006
- County
- Culpeper
- School District
- Culpeper County Public Schools
Property Description
SPECIAL GRANT FUNDS AVAILABLE UP TO $17.5k for qualified recipients. PRICE IMPROVEMENT. LRG Brick front colonial with sun filled two story foyer. Open concept on main with kitchen and family blended as one laarge space. Kitchen large island and family room has gas fireplace. Master bedroom has a separate large private sitting room. Newly installed carpet throughout. Main level has new washer and dryer. Separate private office on back of home. New stainless steel refrigerator, built-in oven and microwave, Finished basement with endless possibilities coupled with wide walkout stair well. There is extra room and extra storage areas. Come See. You want be disappointed. Thanks for visiting/touring this 4 bedroom and 3.5 bath home.
Additional Information
- Subdivision
- Lakeview Of Culpeper
- Taxes
- $2312
- HOA Fee
- $74
- HOA Frequency
- Monthly
- Interior Features
- Breakfast Area, Carpet, Ceiling Fan(s), Family Room Off Kitchen, Floor Plan - Open, Formal/Separate Dining Room, Kitchen - Eat-In, Kitchen - Island, Kitchen - Gourmet, Kitchen - Table Space, Primary Bath(s), Pantry, Recessed Lighting, Soaking Tub, Stall Shower, Store/Office, Tub Shower, Walk-in Closet(s), Wood Floors, Other
- Amenities
- Common Grounds, Pool - Outdoor
- School District
- Culpeper County Public Schools
- Elementary School
- Yowell
- Middle School
- Culpeper
- High School
- Eastern View
- Fireplaces
- 1
- Fireplace Description
- Electric
- Flooring
- Carpet, Ceramic Tile, Concrete, Hardwood
- Garage
- Yes
- Garage Spaces
- 2
- Exterior Features
- Sidewalks, Satellite Dish
- Community Amenities
- Common Grounds, Pool - Outdoor
- Heating
- Forced Air
- Heating Fuel
- Natural Gas
- Cooling
- Ceiling Fan(s), Central A/C
- Utilities
- Natural Gas Available, Sewer Available, Water Available, Electric Available, Phone Available
- Water
- Public
- Sewer
- Public Sewer
- Room Level
- Living Room: Main, Family Room: Main, Foyer: Main, Laundry: Main, Kitchen: Main, Primary Bedroom: Upper 1, Bathroom 2: Upper 1, Bedroom 1: Upper 1, Bathroom 3: Upper 1, Basement: Lower 1, Storage Room: Lower 1, Other: Lower 1, Office: Main, Dining Room: Main, Primary Bathroom: Upper 1, Bathroom 1: Upper 2
- Basement
- Yes
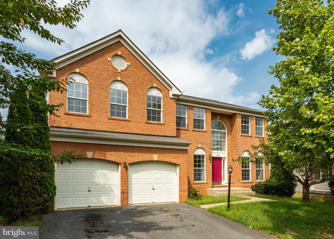
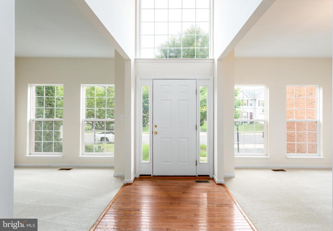
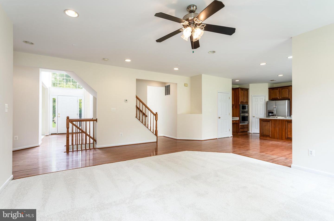
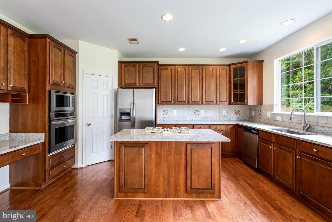
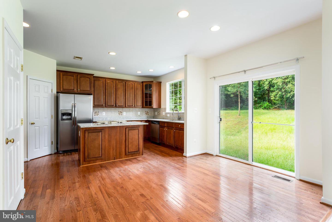
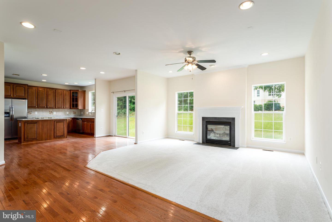
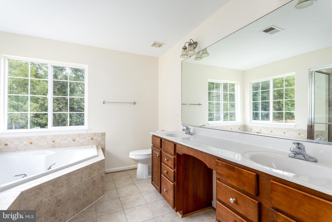
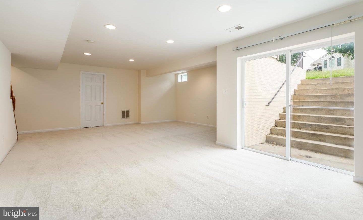
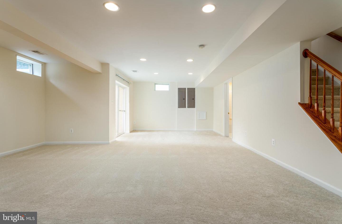
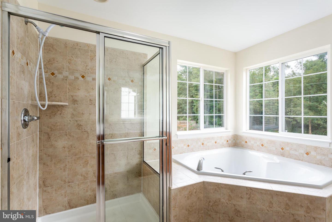
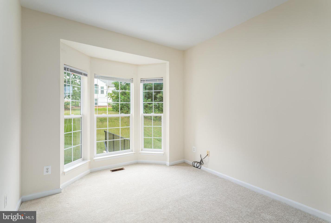
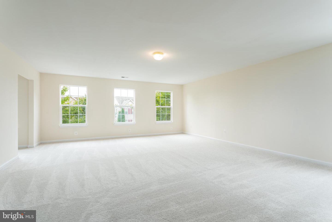
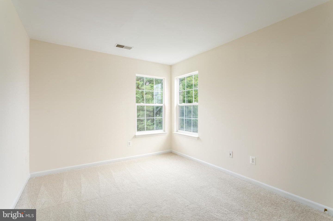
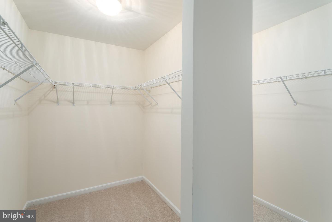
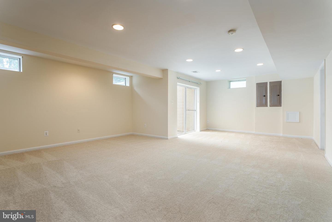
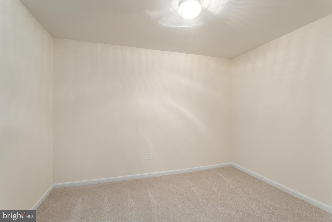
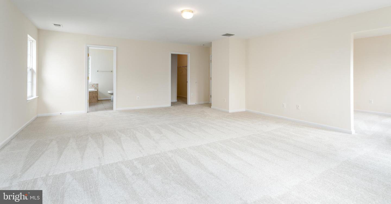
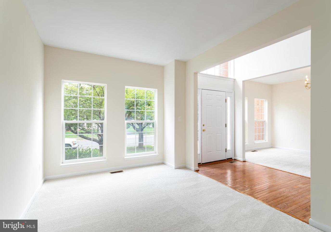
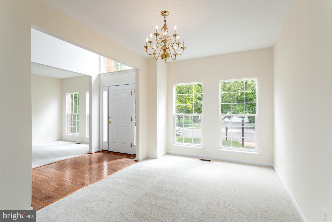
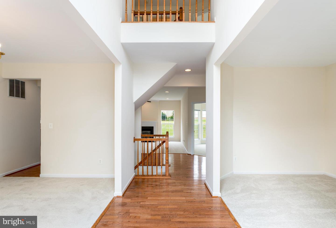
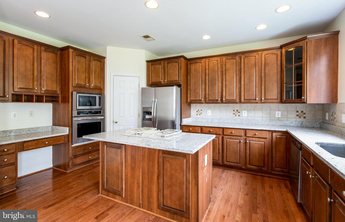
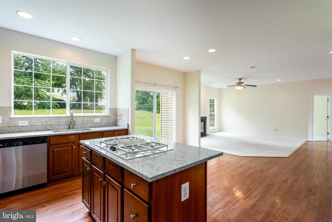
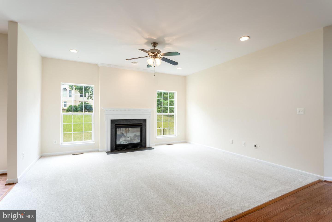
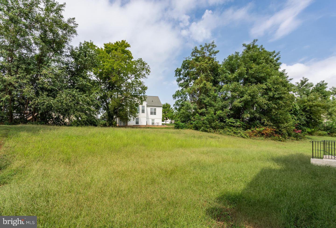
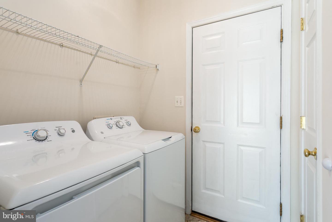
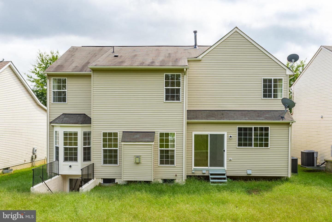
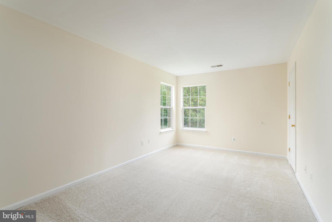
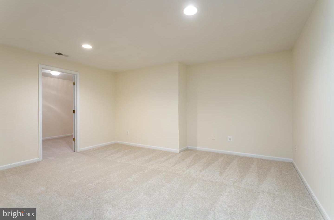
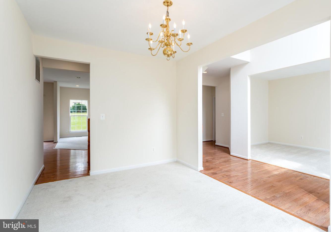
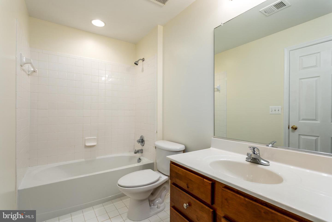
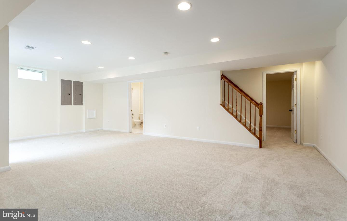
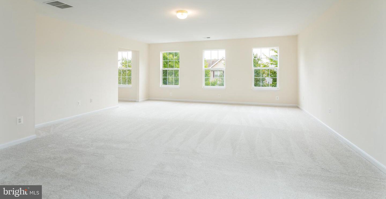
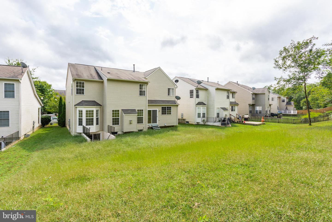
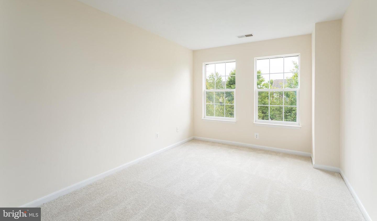
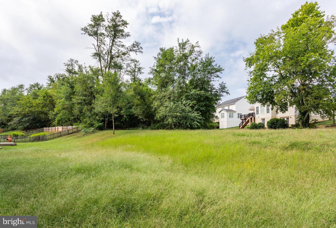
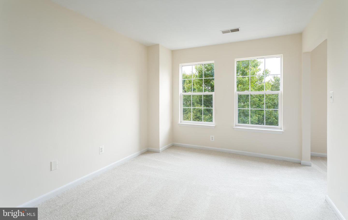
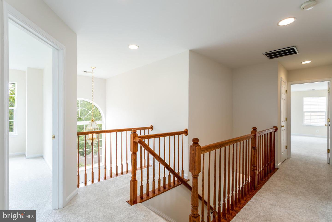
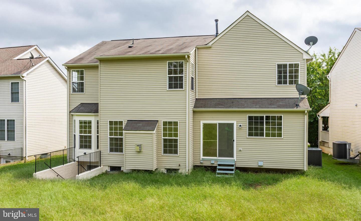
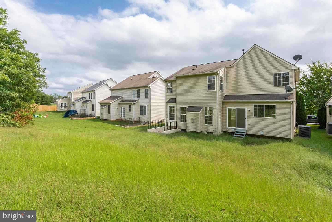
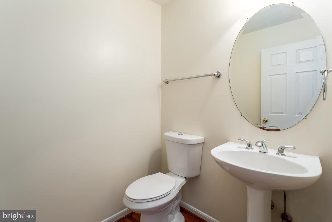
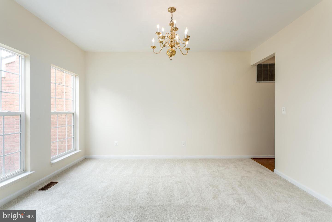
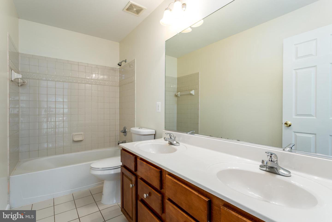
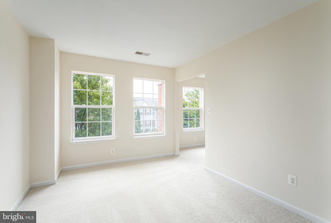
/t.realgeeks.media/resize/140x/https://u.realgeeks.media/morriscorealty/Morris_&_Co_Contact_Graphic_Color.jpg)