549 Windermere Drive, Culpeper, VA 22701
- $470,000
- 5
- BD
- 4
- BA
- 2,625
- SqFt
- Sold Price
- $470,000
- List Price
- $465,000
- Closing Date
- Feb 18, 2022
- Days on Market
- 3
- Status
- CLOSED
- MLS#
- VACU2002002
- Bedrooms
- 5
- Bathrooms
- 4
- Full Baths
- 3
- Half Baths
- 1
- Living Area
- 2,625
- Lot Size (Acres)
- 0.35000000000000003
- Style
- Colonial
- Year Built
- 2005
- County
- Culpeper
- School District
- Culpeper County Public Schools
Property Description
ONE OWNER HOME with so many personal touches completed and ready for you to enjoy! There is so much room in this home. Hardwood Floors and Ceramic tile throughout most of the home. Main Level is spacious with 2 story ceiling in the family, breakfast area with door to a very large rear deck, Kitchen with backsplash, island, double oven, gas cooktop and the kitchen opens into the family room, separate dining room, and another living room that has been turned into a game room by current owners - a very fun room for entertaining. Also if you work from home, there is a main level office with a glass atrium door. The upper level has an open foyer overlooking the family room, 4 bedrooms, 2 full baths, and laundry. Primary bedroom is on the upper level with primary bathroom. The lower level (Basement) has a dry bar area/counter, family room, full finished bathroom, 5th bedroom, 2 storage areas, one of the storage rooms can be finished into a 6th bedroom if needed. There is a utility area also in the basement with washer and dryer hookup, utility sink, and cabinets. Brand New HVAC unit for main floor/basement (Installed Dec. 2021). Hot Water Heater is 75 gallons and was installed approx. 4-5 years ago. Some rear decking is new and there is a gazebo covered area on the rear deck that could be screened in. Plenty of room to sit in the sun on the deck or under the gazebo in the shade. While entertaining you can also spread out from the deck and use the extremely large rear patio (stamped concrete) that overlooks a fenced in rear yard that has plenty of room for outside activities, hammocks, play areas, etc. Utilize as you see fit. There is a shed in the rear of the property and extra storage area in the closed in area under the deck. This home has so much storage space, lots of spacious rooms, and an in town lot that is larger than most. This home has been loved by this one family for more than 16 years. Don't miss this one! Convenient in town location.
Additional Information
- Subdivision
- Redwood Lakes
- Taxes
- $2245
- HOA Fee
- $60
- HOA Frequency
- Quarterly
- Interior Features
- Built-Ins, Breakfast Area, Carpet, Ceiling Fan(s), Crown Moldings, Family Room Off Kitchen, Floor Plan - Open, Formal/Separate Dining Room, Kitchen - Gourmet, Kitchen - Island, Pantry, Primary Bath(s), Soaking Tub, Stall Shower, Tub Shower, Walk-in Closet(s), Upgraded Countertops, Wood Floors, Wet/Dry Bar, Recessed Lighting
- School District
- Culpeper County Public Schools
- Fireplaces
- 1
- Fireplace Description
- Fireplace - Glass Doors, Gas/Propane
- Flooring
- Hardwood, Carpet, Ceramic Tile
- Garage
- Yes
- Garage Spaces
- 2
- Exterior Features
- Extensive Hardscape, Exterior Lighting, Sidewalks, Play Area
- Heating
- Forced Air
- Heating Fuel
- Natural Gas Available
- Cooling
- Central A/C, Ceiling Fan(s), Zoned
- Roof
- Shingle
- Utilities
- Natural Gas Available, Cable TV Available, Electric Available, Phone Available
- Water
- Public
- Sewer
- Public Sewer
- Room Level
- 2nd Stry Fam Ovrlk: Main, Kitchen: Main, Breakfast Room: Main, Dining Room: Main, Game Room: Main, Office: Main, Primary Bedroom: Upper 1, Bedroom 2: Upper 1, Bedroom 3: Upper 1, Bedroom 4: Upper 1, Recreation Room: Lower 1, Bedroom 5: Lower 1, Utility Room: Lower 1, Study: Lower 1, Storage Room: Lower 1
- Basement
- Yes
Mortgage Calculator
Listing courtesy of RE/MAX Gateway. Contact: (703) 652-5777
Selling Office: .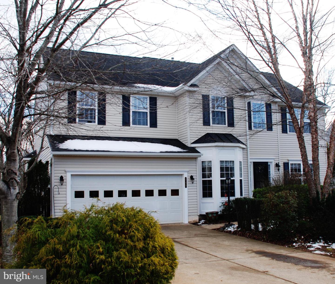
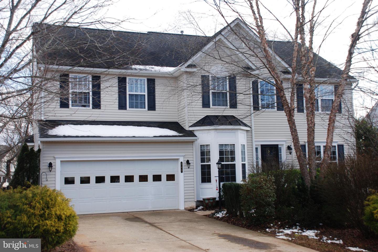
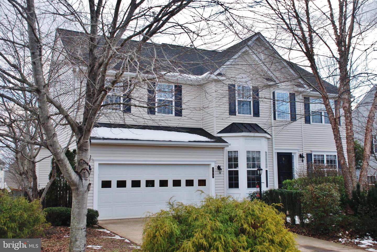
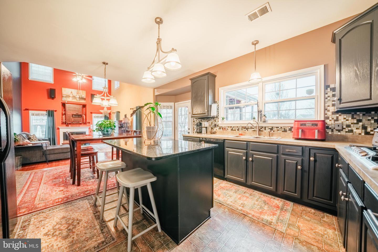
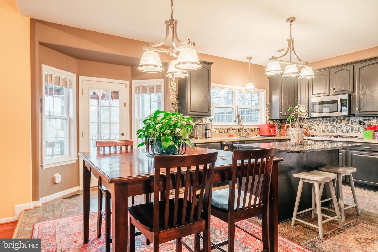
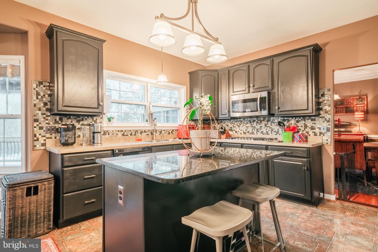
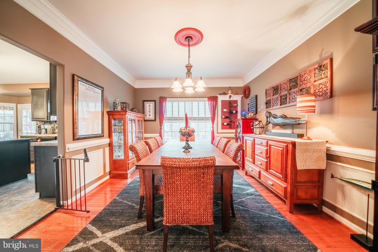
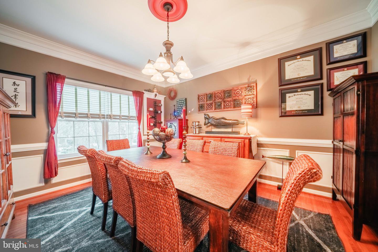
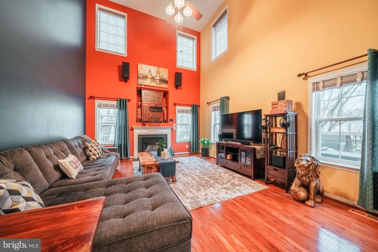
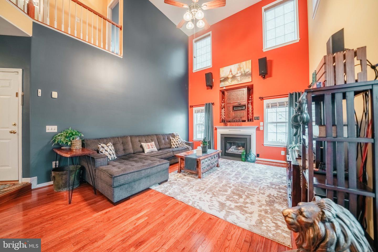
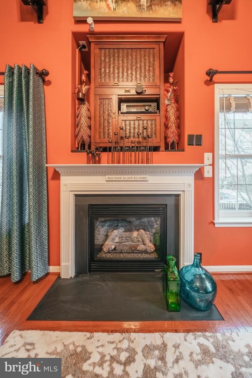
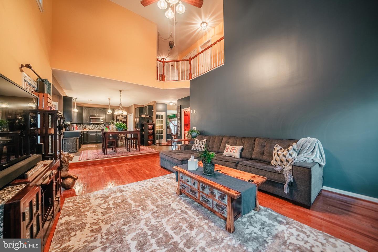
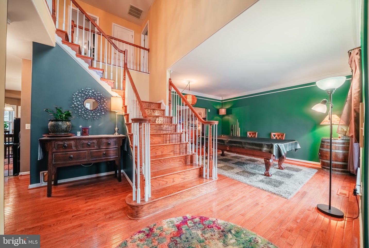
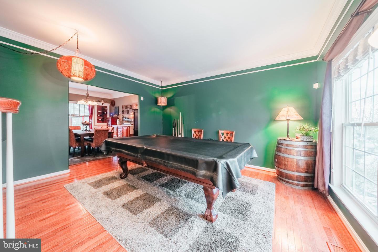
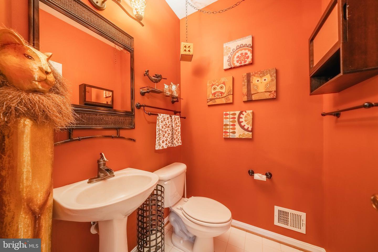
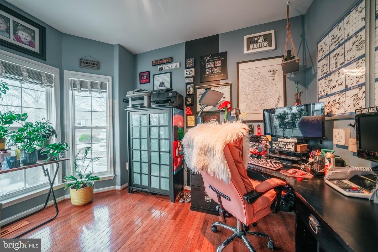
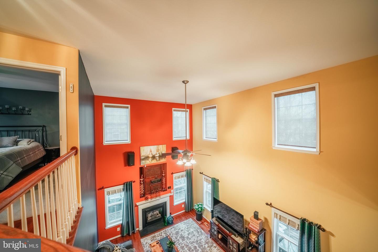
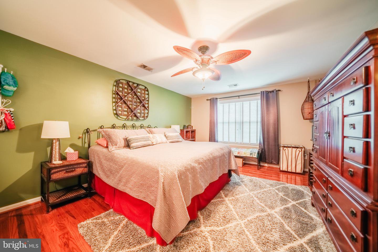
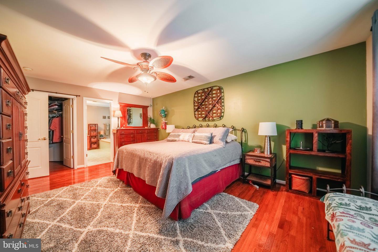
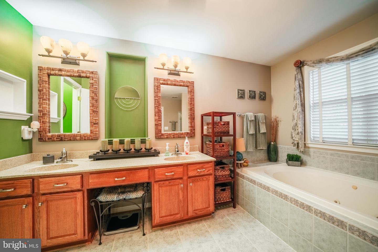
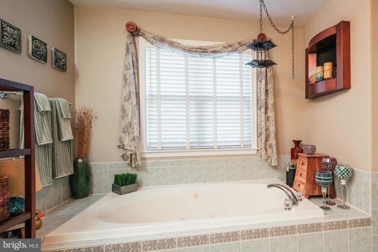
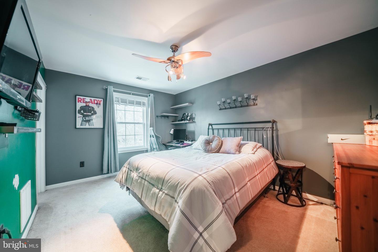
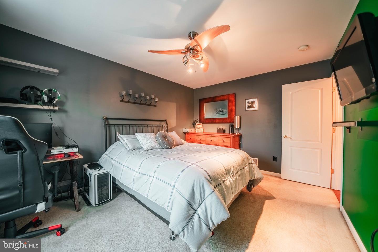
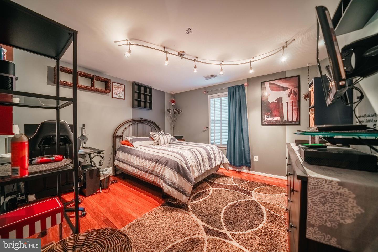
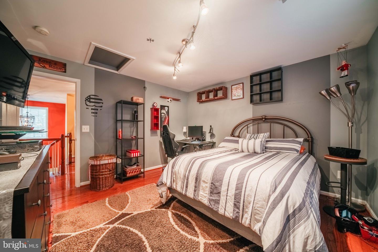
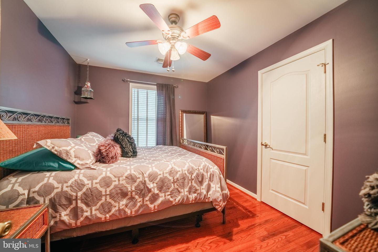
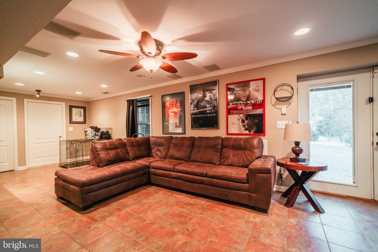
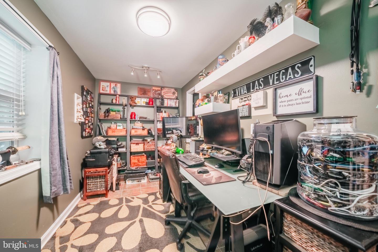
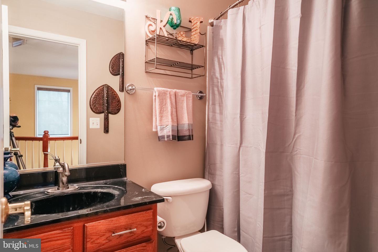
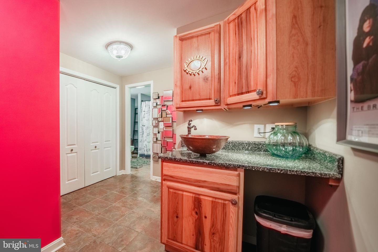
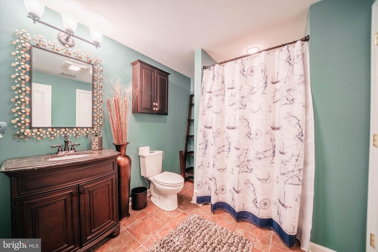
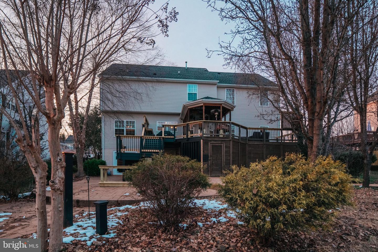
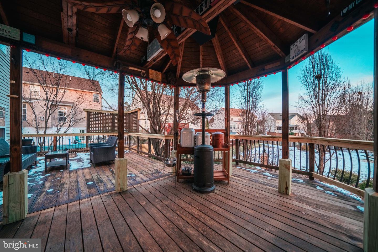
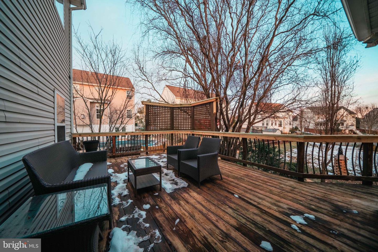
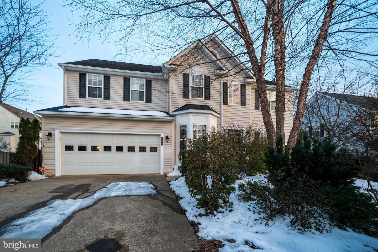
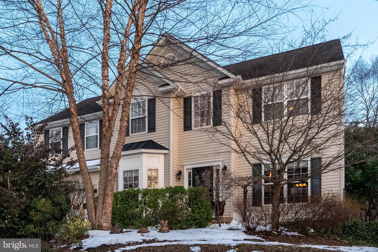
/t.realgeeks.media/resize/140x/https://u.realgeeks.media/morriscorealty/Morris_&_Co_Contact_Graphic_Color.jpg)