840 Autumn Ridge Road, Culpeper, VA 22701
- $438,000
- 4
- BD
- 4
- BA
- 2,098
- SqFt
- Sold Price
- $438,000
- List Price
- $437,500
- Closing Date
- Mar 31, 2023
- Days on Market
- 4
- Status
- CLOSED
- MLS#
- VACU2004634
- Bedrooms
- 4
- Bathrooms
- 4
- Full Baths
- 3
- Half Baths
- 1
- Living Area
- 2,098
- Lot Size (Acres)
- 0.25
- Style
- Colonial
- Year Built
- 2004
- County
- Culpeper
- School District
- Culpeper County Public Schools
Property Description
The owner has cared for, updated, and maintained this home - come and enjoy it. It is a corner lot home with an inviting front porch, a spacious driveway, and a nice flat-fenced-in backyard. The main level has all hardwood, trim, a kitchen with lots of cabinets, granite countertops, ceramic tile floors, a backsplash, a new dishwasher, a newer refrigerator, and a newer washer & dryer. The living room has hardwood with a stone/gas fireplace. The heating, A/C, and humidifier are 1 year old, the french door was added on the main level to have access to the backyard. The basement is fully finished with a family room, 2 spacious dens, a full bath, newer luxury vinyl floors, and walks out to the backyard. The upper level has 4 bedrooms and 2 full baths, all bedrooms have ceiling fans and so much more.
Additional Information
- Subdivision
- Lakeview Of Culpeper
- Taxes
- $2108
- HOA Fee
- $80
- HOA Frequency
- Monthly
- Interior Features
- Ceiling Fan(s), Kitchen - Eat-In, Kitchen - Island, Upgraded Countertops, Wood Floors
- Amenities
- Basketball Courts, Boat Ramp, Jog/Walk Path, Pool - Outdoor, Tennis Courts, Lake
- School District
- Culpeper County Public Schools
- Fireplaces
- 1
- Fireplace Description
- Fireplace - Glass Doors
- Flooring
- Ceramic Tile, Hardwood, Carpet, Luxury Vinyl Plank
- Garage
- Yes
- Garage Spaces
- 2
- Community Amenities
- Basketball Courts, Boat Ramp, Jog/Walk Path, Pool - Outdoor, Tennis Courts, Lake
- View
- Garden/Lawn
- Heating
- Forced Air
- Heating Fuel
- Natural Gas
- Cooling
- Central A/C
- Roof
- Architectural Shingle
- Water
- Public
- Sewer
- Public Sewer
- Basement
- Yes
Mortgage Calculator
Listing courtesy of Samson Properties. Contact: (703) 378-8810
Selling Office: .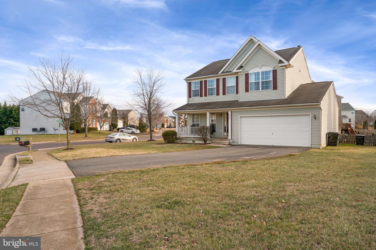
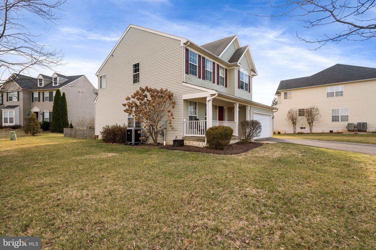
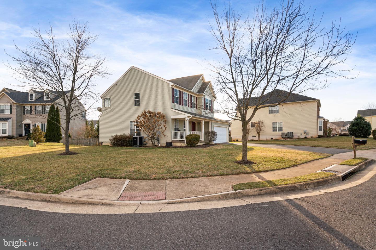
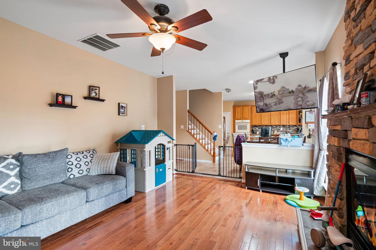
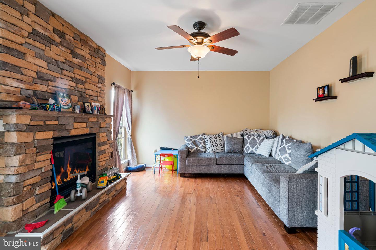
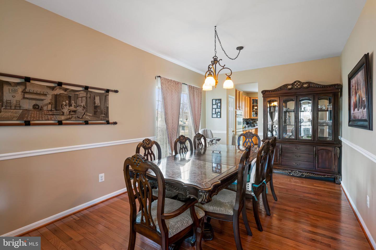
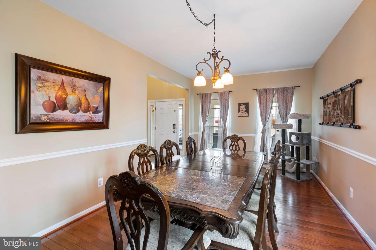
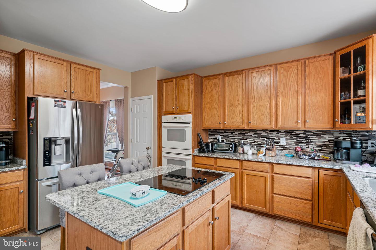
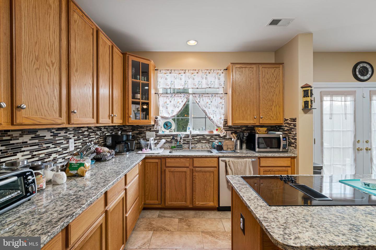
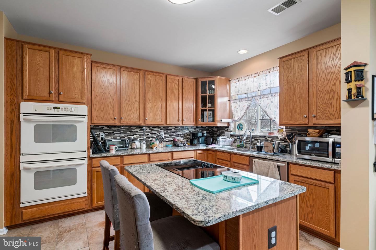
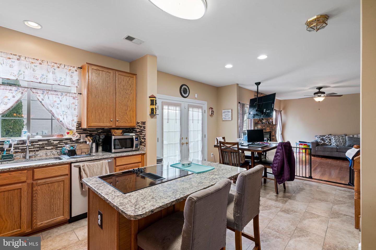
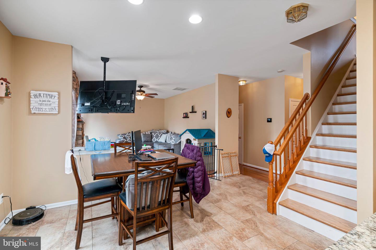
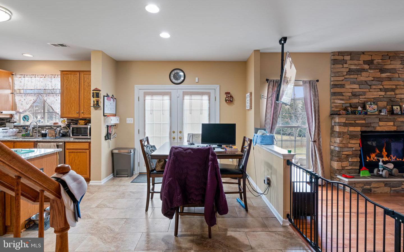
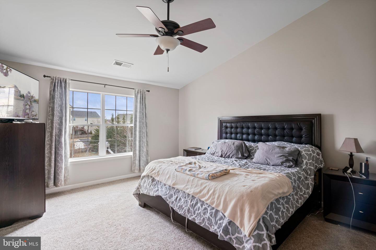
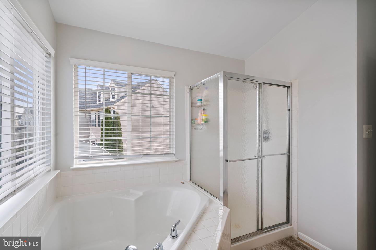
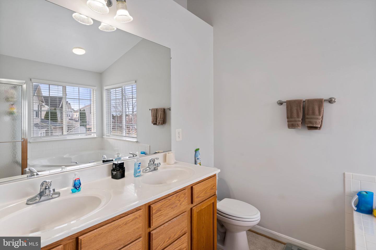
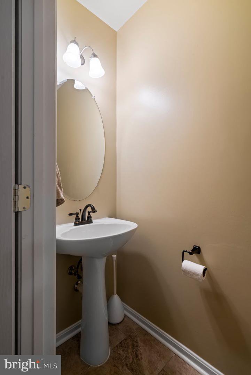
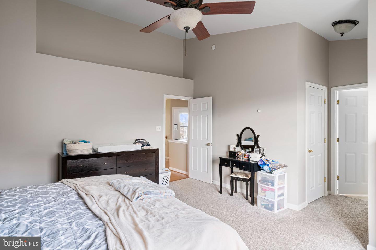
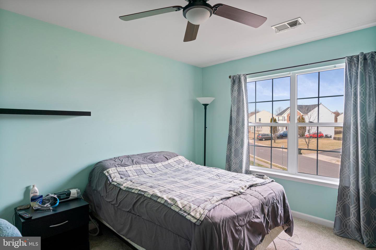
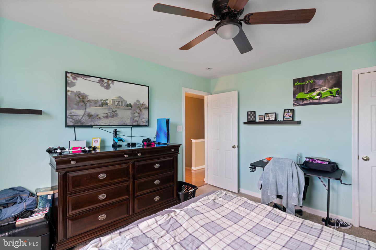
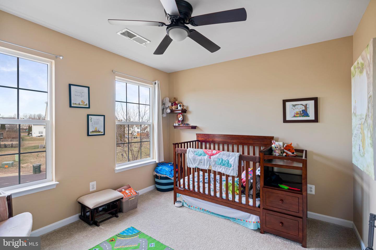
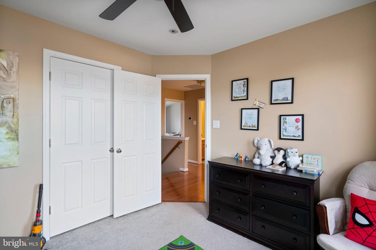
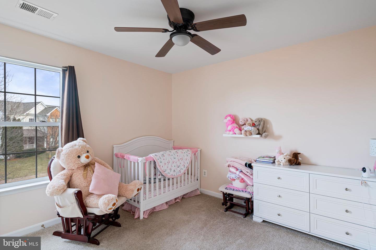
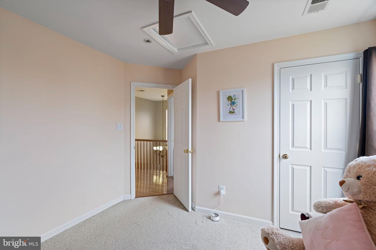
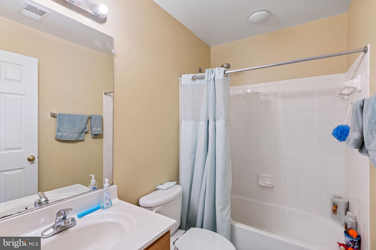
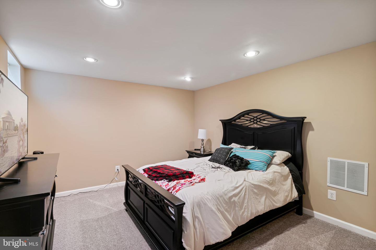
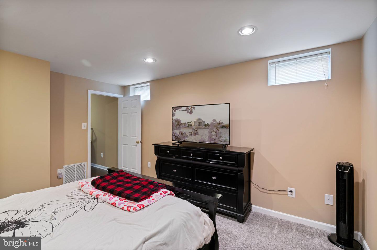
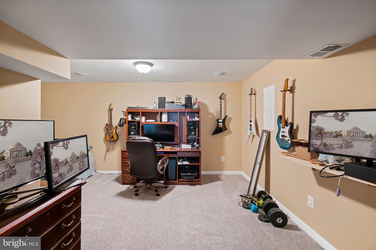
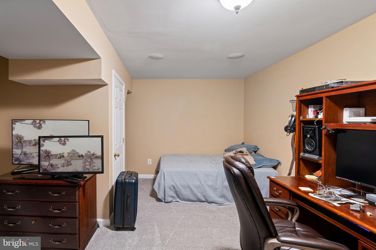
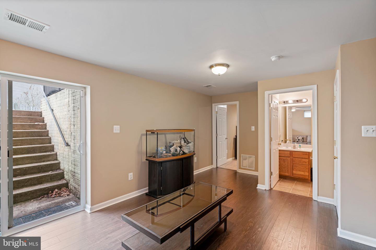
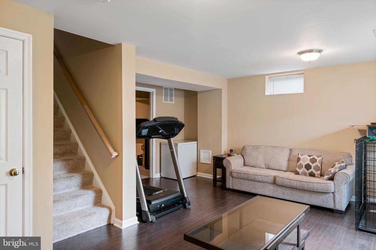
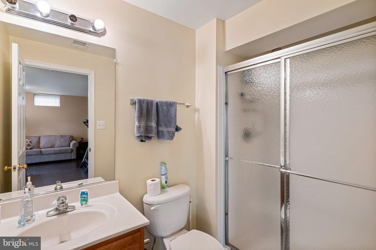
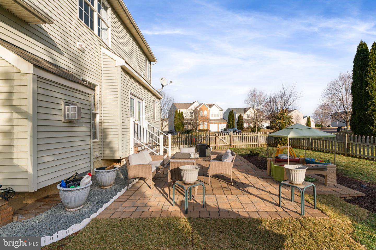
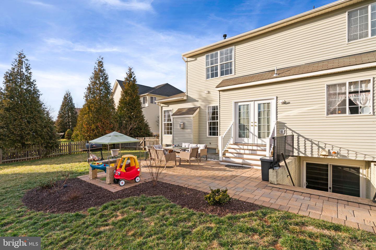
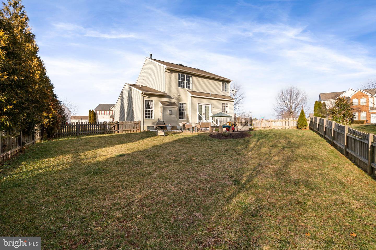
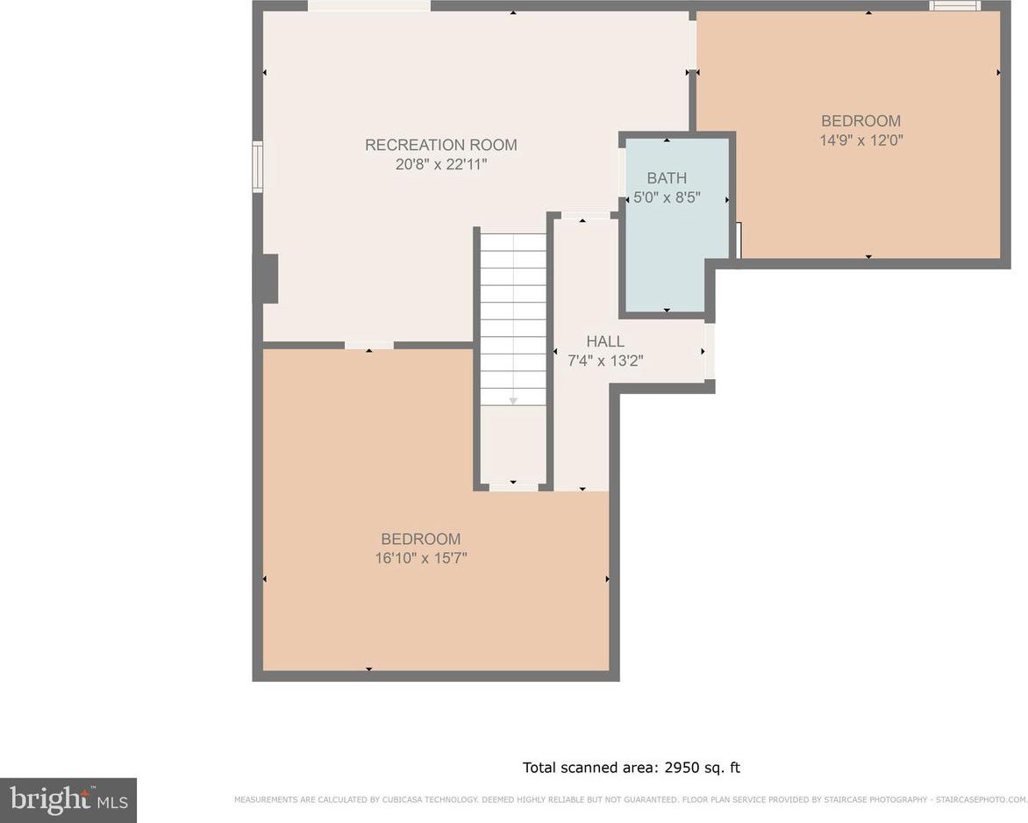
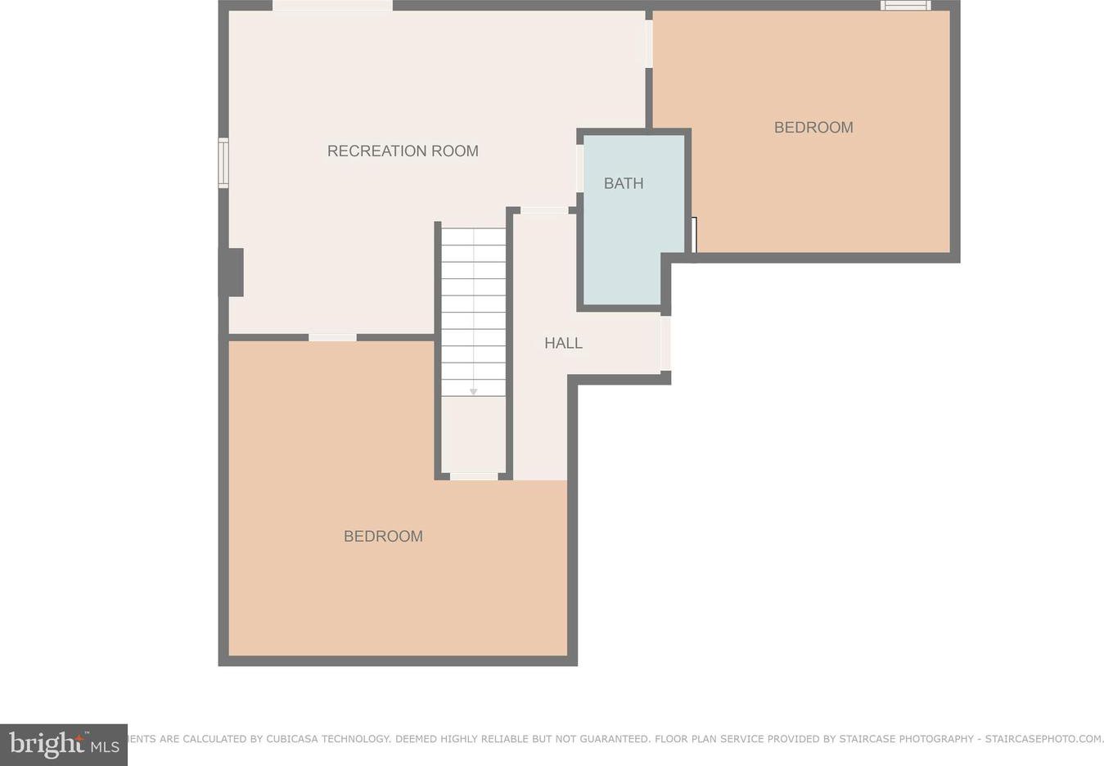
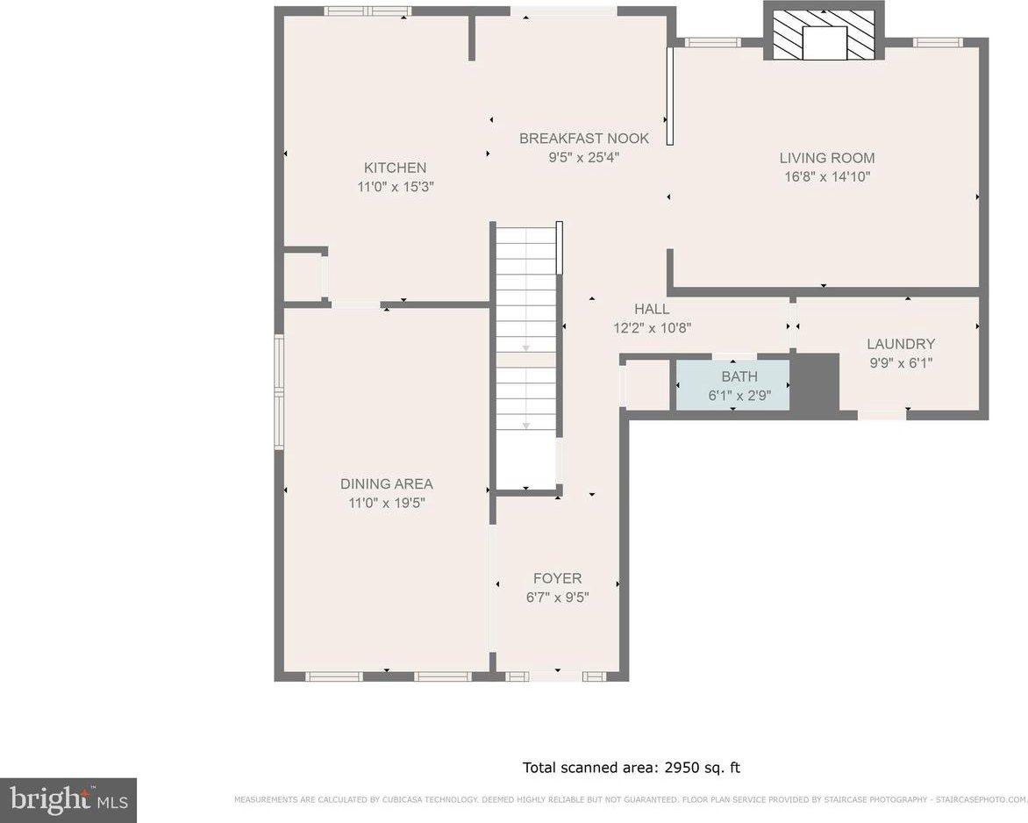
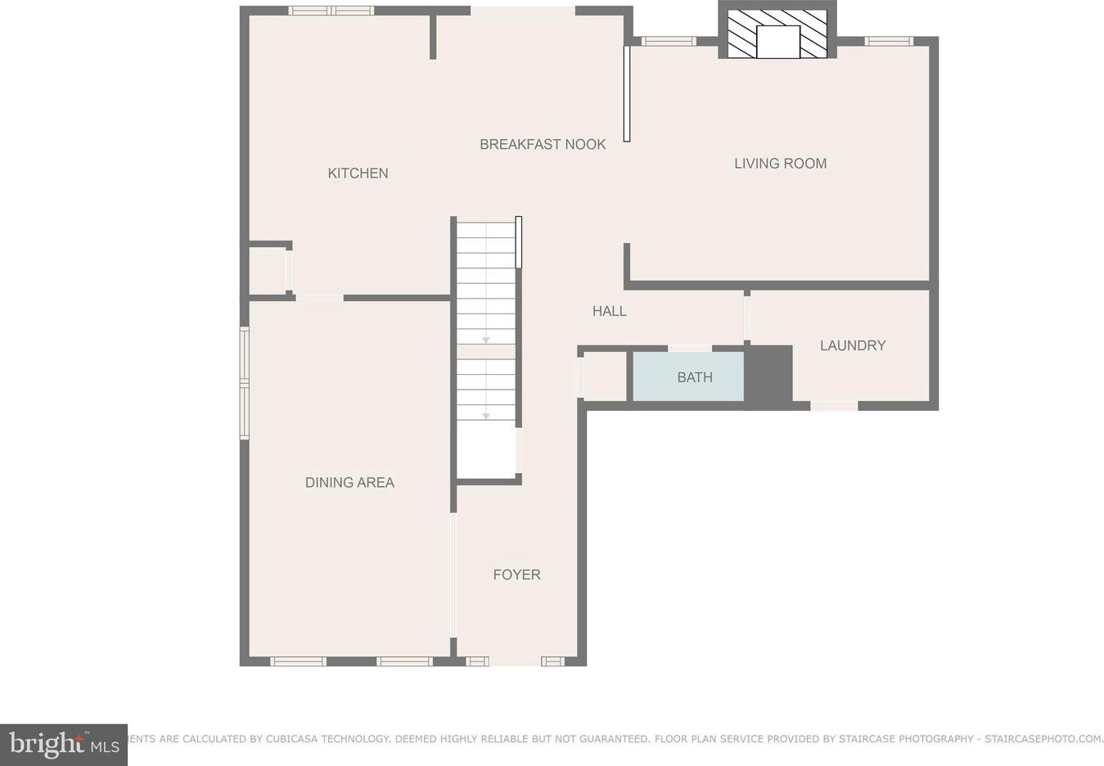
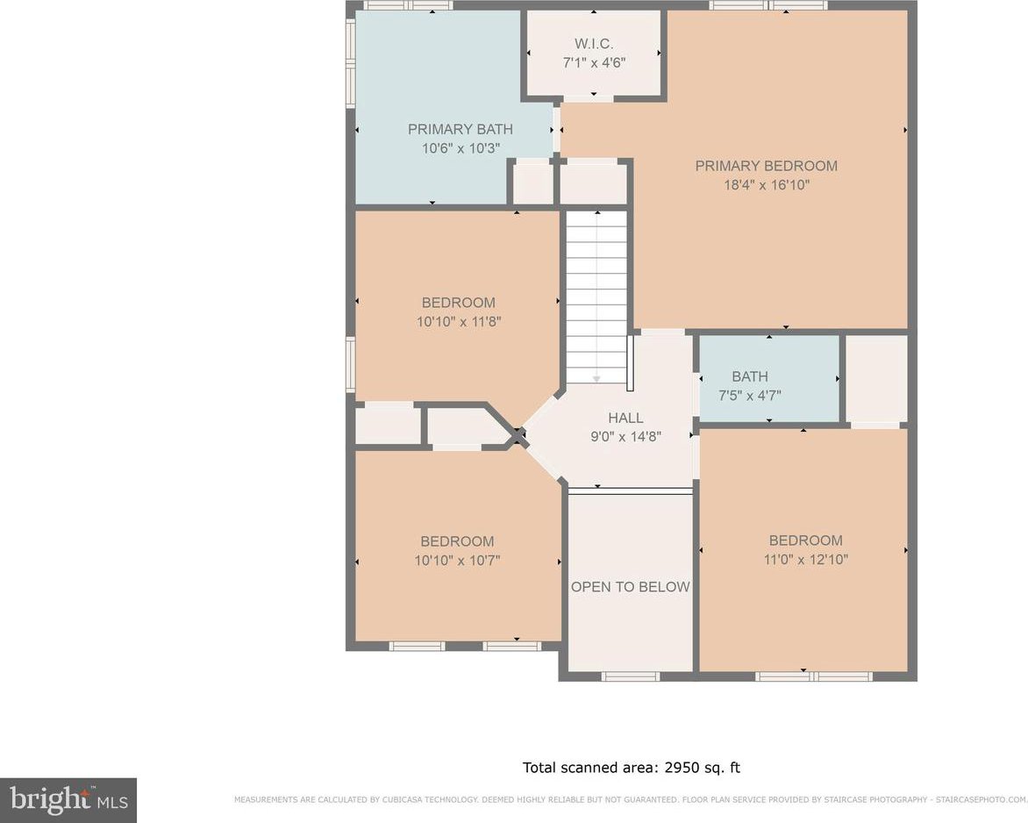
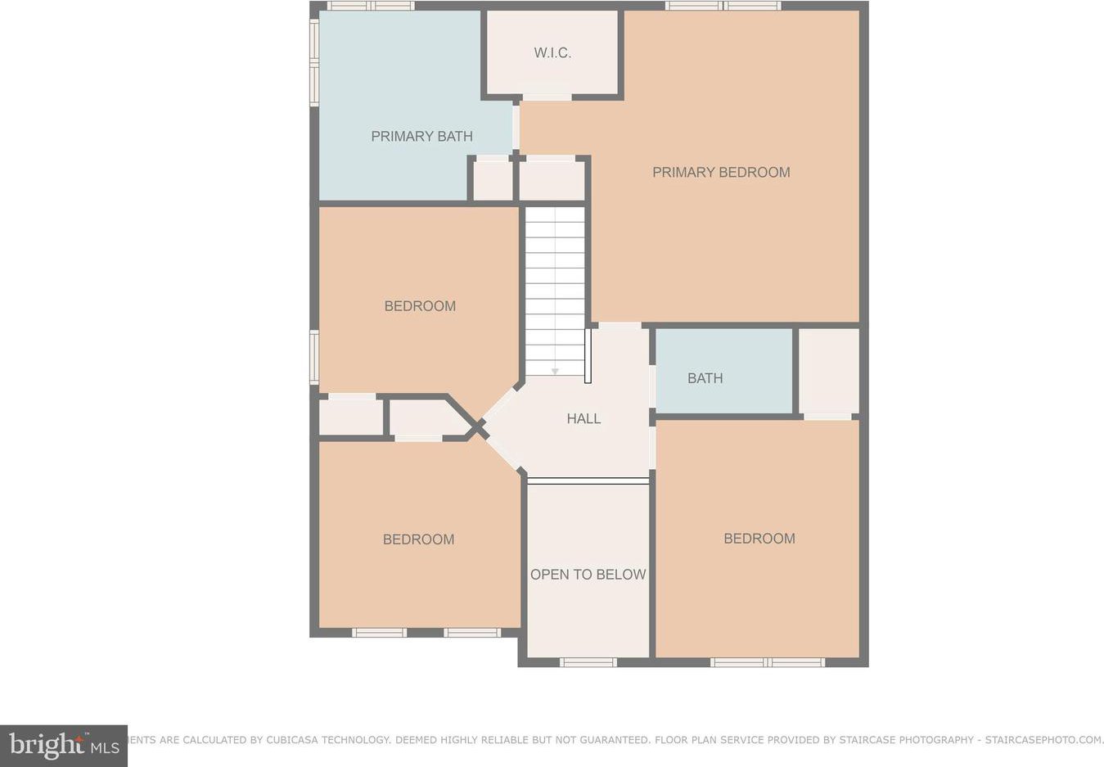
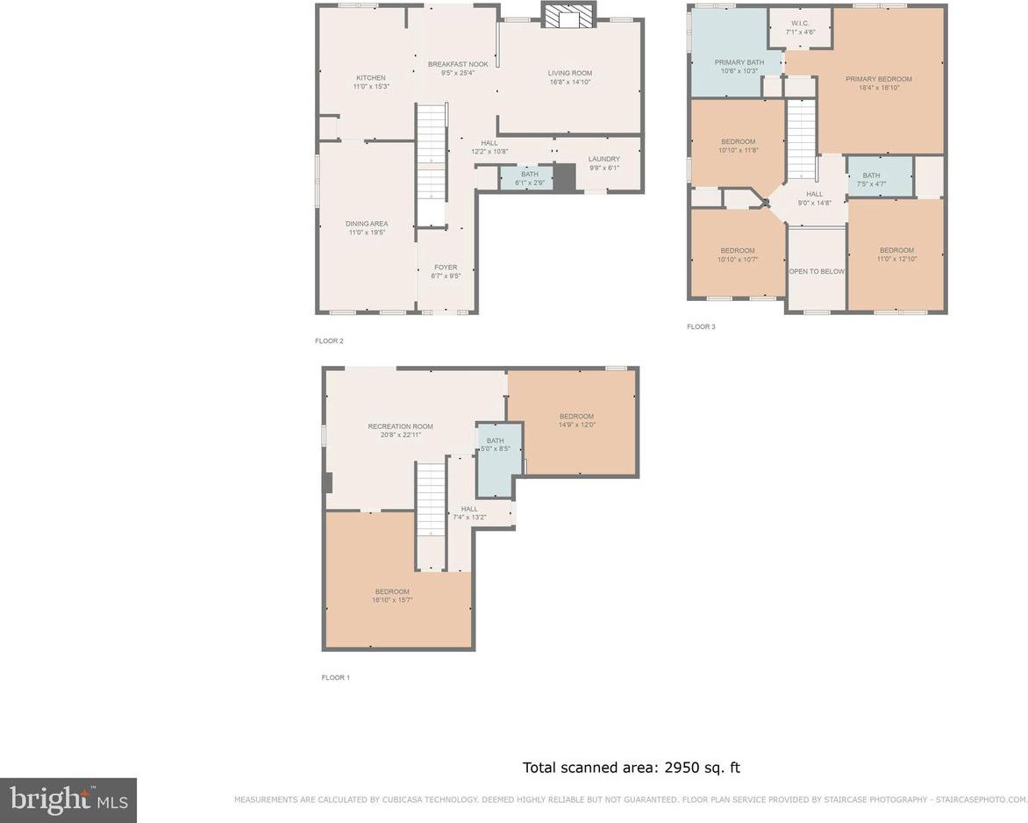
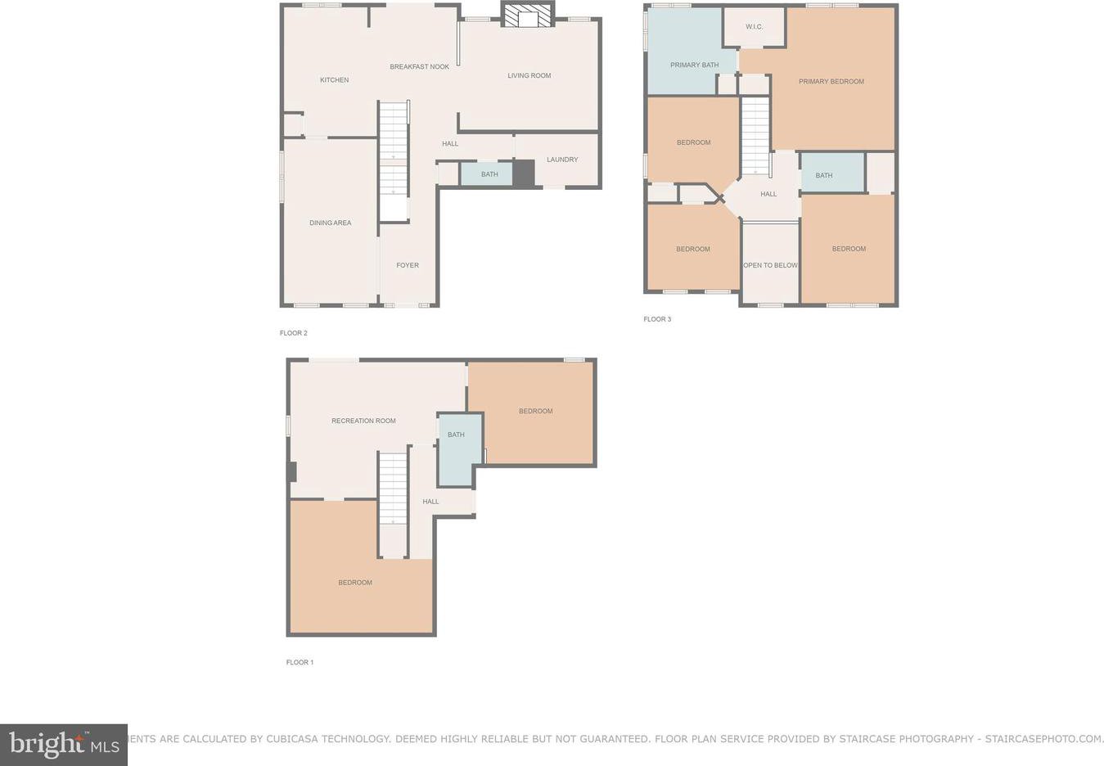
/t.realgeeks.media/resize/140x/https://u.realgeeks.media/morriscorealty/Morris_&_Co_Contact_Graphic_Color.jpg)