6847 Tanglewood Drive, Warrenton, VA 20187
- $655,000
- 4
- BD
- 4
- BA
- 4,643
- SqFt
- Sold Price
- $655,000
- List Price
- $650,000
- Closing Date
- Jan 23, 2020
- Days on Market
- 49
- Status
- CLOSED
- MLS#
- VAFQ162934
- Bedrooms
- 4
- Bathrooms
- 4
- Full Baths
- 3
- Half Baths
- 1
- Living Area
- 4,643
- Lot Size (Acres)
- 0.9500000000000001
- Style
- Colonial
- Year Built
- 2002
- County
- Fauquier
- School District
- Fauquier County Public Schools
Property Description
This elegant executive home is located on nearly an acre in desirable Brookside. Beautiful setting backing to trees, this home is truly an oasis. Gleaming hardwood floors throughout the main level and soaring two story entry. Formal living room and dining room feature crown molding and tray ceilings while the main floor office has French doors and a view of the back yard. Family room has Palladian windows for another lovely view of the treed lot along with a cozy fireplace. The rear staircase leads to the recently renovated gourmet kitchen with quartz counters, high end stainless appliances, and butler's pantry. The kitchen opens into the sunroom allowing for plenty of space to host gatherings. The two tiered deck overlooks the rear yard with mature landscaping. Relax in the hot tub on a brisk fall evening or retreat to the master suite with sitting area, spa bath with separate shower and jetted tub. There are 3 other large bedrooms upstairs, each with direct access to bathrooms. The lower level has high ceilings, a walk out to the rear yard and is ready for your finishing touches. The DC side of Warrenton offers access to commuter routes, a community full of amenities including walking and bike trails, outdoor pool, tennis courts, recreation facility and lake.
Additional Information
- Subdivision
- Brookside
- Taxes
- $6082
- HOA Fee
- $300
- HOA Frequency
- Quarterly
- Interior Features
- Crown Moldings, Wood Floors, Curved Staircase, Chair Railings, Butlers Pantry, Recessed Lighting, Breakfast Area, Upgraded Countertops, Walk-in Closet(s), Carpet, Ceiling Fan(s), Dining Area, Family Room Off Kitchen, Floor Plan - Open, Formal/Separate Dining Room, Kitchen - Gourmet, Kitchen - Island, Kitchen - Table Space, Primary Bath(s), Pantry, Soaking Tub, WhirlPool/HotTub, Additional Stairway, Window Treatments
- Amenities
- Bike Trail, Club House, Common Grounds, Community Center, Fitness Center, Jog/Walk Path, Lake, Party Room, Picnic Area, Pool - Outdoor, Swimming Pool, Tennis Courts, Tot Lots/Playground
- School District
- Fauquier County Public Schools
- Fireplaces
- 1
- Fireplace Description
- Gas/Propane
- Flooring
- Hardwood, Carpet, Ceramic Tile
- Garage
- Yes
- Garage Spaces
- 2
- Exterior Features
- Hot Tub
- Community Amenities
- Bike Trail, Club House, Common Grounds, Community Center, Fitness Center, Jog/Walk Path, Lake, Party Room, Picnic Area, Pool - Outdoor, Swimming Pool, Tennis Courts, Tot Lots/Playground
- View
- Trees/Woods
- Heating
- Forced Air
- Heating Fuel
- Natural Gas
- Cooling
- Central A/C, Ceiling Fan(s)
- Roof
- Shingle, Asphalt
- Water
- Public
- Sewer
- Septic = # of BR
- Room Level
- Bedroom 3: Upper 1, Office: Main, Primary Bedroom: Upper 1, Primary Bathroom: Upper 1, Bedroom 2: Upper 1, Bedroom 4: Upper 1, Bathroom 2: Upper 1, Living Room: Main, Dining Room: Main, Bathroom 1: Upper 1, Family Room: Main, Sun/Florida Room: Main, Kitchen: Main, Half Bath: Main, Laundry: Main, Basement: Lower 1
- Basement
- Yes
Mortgage Calculator
Listing courtesy of Keller Williams Chantilly Ventures, LLC. Contact: 5712350129
Selling Office: .
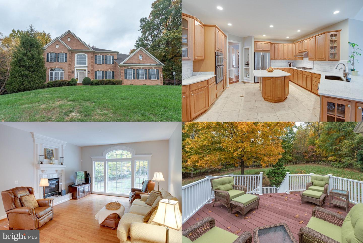
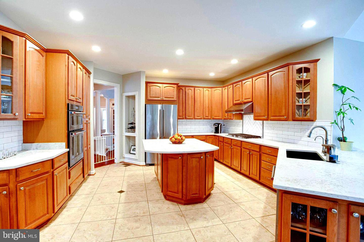
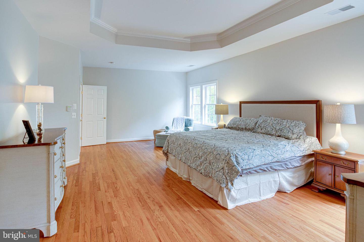

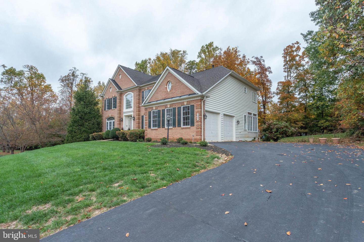
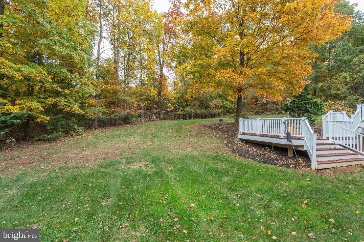
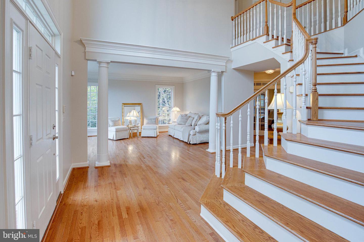
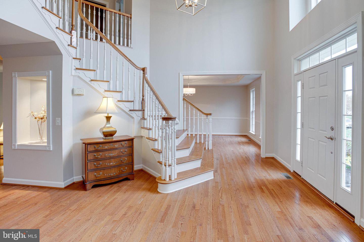
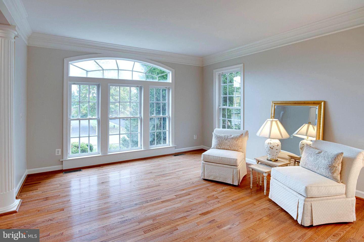
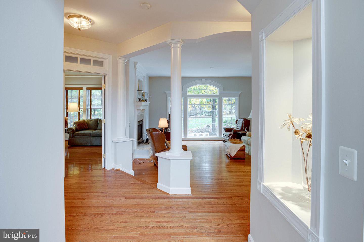
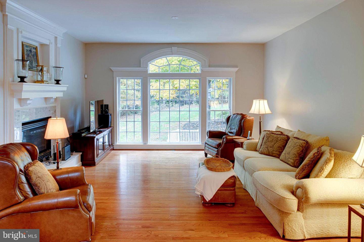
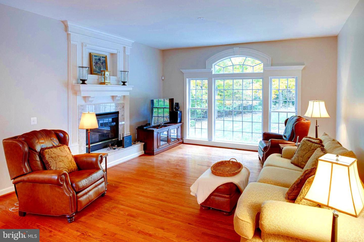
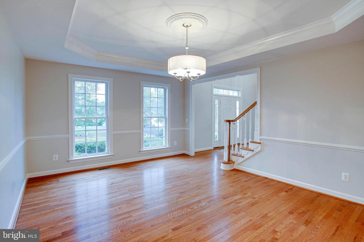
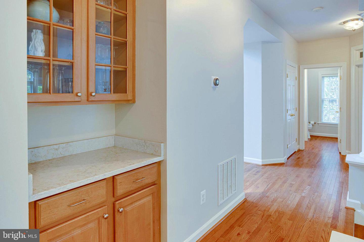
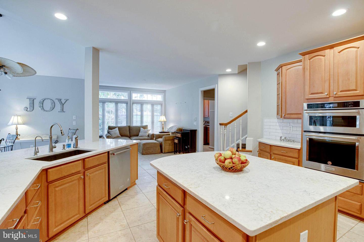

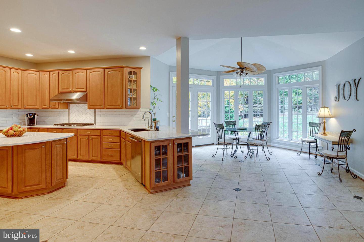
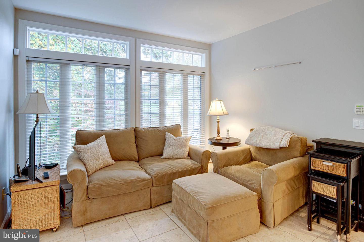

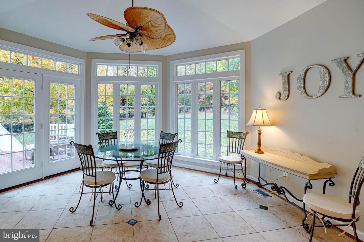
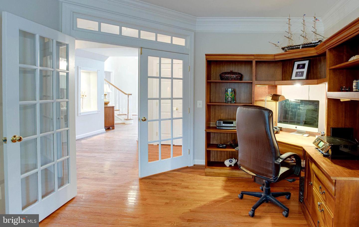

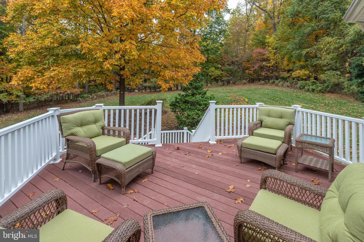
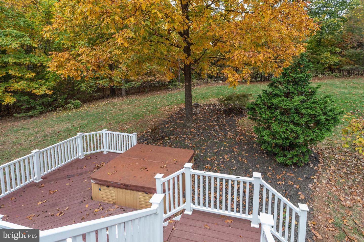
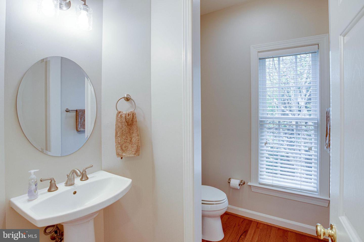
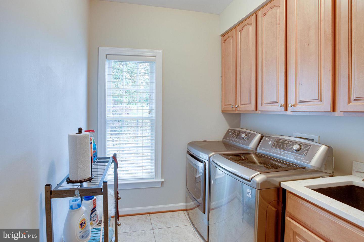
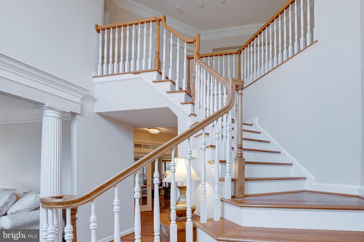
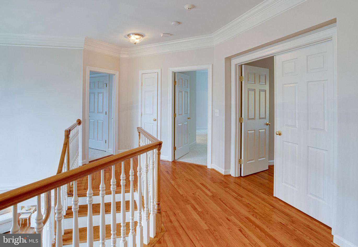
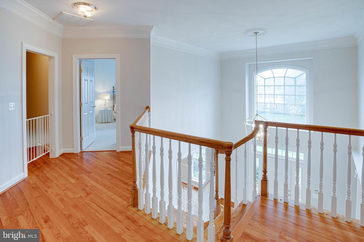
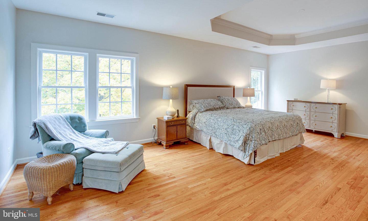

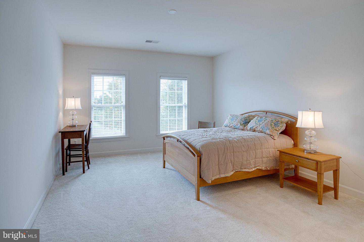
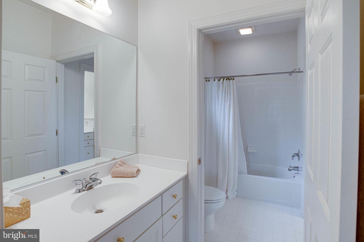
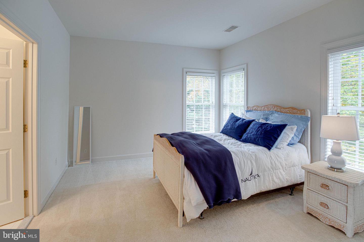
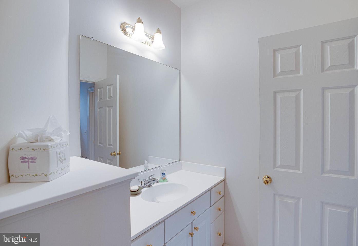
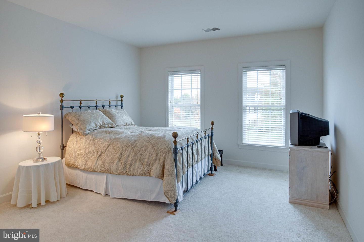
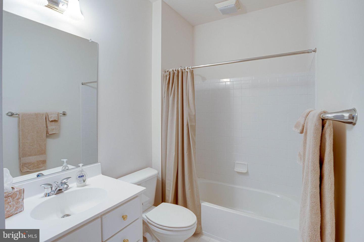
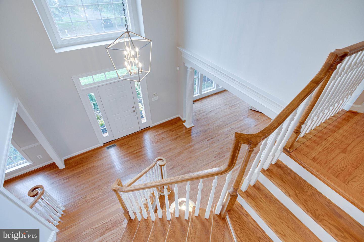
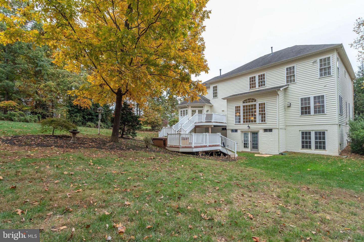
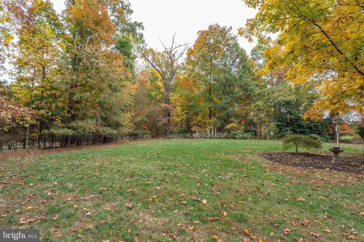
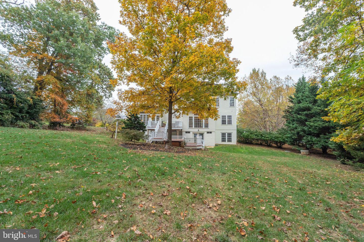
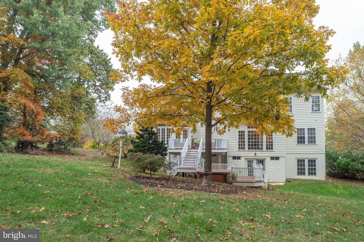
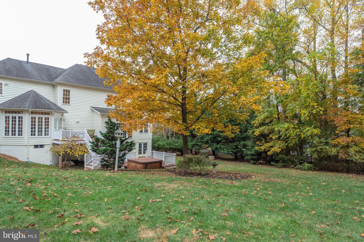
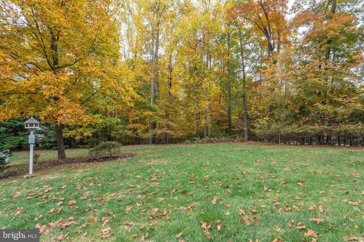
/t.realgeeks.media/resize/140x/https://u.realgeeks.media/morriscorealty/Morris_&_Co_Contact_Graphic_Color.jpg)