5413 Nuthatch Court, Warrenton, VA 20187
- $564,900
- 5
- BD
- 4
- BA
- 2,772
- SqFt
- Sold Price
- $564,900
- List Price
- $574,900
- Closing Date
- Jan 06, 2020
- Days on Market
- 9
- Status
- CLOSED
- MLS#
- VAFQ163048
- Bedrooms
- 5
- Bathrooms
- 4
- Full Baths
- 3
- Half Baths
- 1
- Living Area
- 2,772
- Lot Size (Acres)
- 1.06
- Style
- Colonial
- Year Built
- 1987
- County
- Fauquier
- School District
- Fauquier County Public Schools
Property Description
Welcome Home to this Stately Brick Colonial situated on a private one acre lot in a cul-de-sac! Offering 4/5 Bedrooms on the upper level, Two Story Foyer, Hardwood Flooring and Staircase with Iron Railings, Formal Living Room with Wood Burning Fireplace, Dining Room with Walk-in Bay Window, Updated Kitchen with Granite, Stainless Steel Appliances, wine refrigerator and Island, Family Room with Wood Burning Fireplace, Main Level Office/Den, Huge Master Suite with Sitting Room/Nursery, Master Bathroom with Jetted Tub and Custom Tile, Upper Level Laundry. Finished Walk-Out lower Level with Recreation Room, Full Bath and extra storage. Private Treed Back Yard with Deck, Retractable Awning, Hot Tub, Extended Patio with built in Fire Pit, Cornhole/Horseshoe Pit, Fully Fenced - PERFECT for Entertaining! Fresh Paint, Updated lighting, Extensive Crown Molding throughout, Washer/Dryer, Window Treatments, Shed, extensive Landscaping & Hardscaping plus More! Located on the DC side of Warrenton with easy access to Warrenton and Gainesville, just minutes to the new commuter lot!
Additional Information
- Subdivision
- Auburn Mill Estates
- Taxes
- $4938
- Interior Features
- Attic, Built-Ins, Carpet, Ceiling Fan(s), Chair Railings, Crown Moldings, Dining Area, Family Room Off Kitchen, Floor Plan - Traditional, Formal/Separate Dining Room, Kitchen - Eat-In, Kitchen - Island, Kitchen - Table Space, Primary Bath(s), Pantry, Skylight(s), Soaking Tub, Upgraded Countertops, Walk-in Closet(s), WhirlPool/HotTub, Window Treatments, Wood Floors
- School District
- Fauquier County Public Schools
- Elementary School
- C. Hunter Ritchie
- Middle School
- Auburn
- High School
- Kettle Run
- Fireplaces
- 2
- Fireplace Description
- Fireplace - Glass Doors, Mantel(s), Brick
- Flooring
- Carpet, Ceramic Tile, Hardwood, Laminated
- Garage
- Yes
- Garage Spaces
- 2
- Exterior Features
- Extensive Hardscape, Exterior Lighting, Flood Lights, Hot Tub
- Heating
- Heat Pump(s)
- Heating Fuel
- Electric
- Cooling
- Ceiling Fan(s), Heat Pump(s), Central A/C
- Roof
- Asphalt
- Water
- Public
- Sewer
- On Site Septic
- Room Level
- Living Room: Main, Kitchen: Main, Dining Room: Main, Den: Main, Primary Bedroom: Upper 1, Bedroom 2: Upper 1, Primary Bathroom: Upper 1, Bedroom 4: Upper 1, Bedroom 3: Upper 1, Bedroom 5: Upper 1, Recreation Room: Lower 1, Family Room: Main
- Basement
- Yes
Mortgage Calculator
Listing courtesy of Samson Properties. Contact: (703) 378-8810
Selling Office: .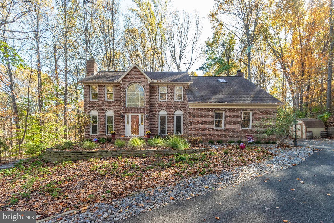
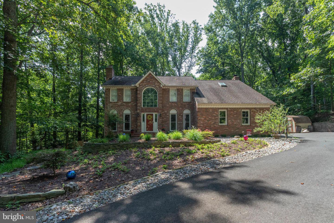

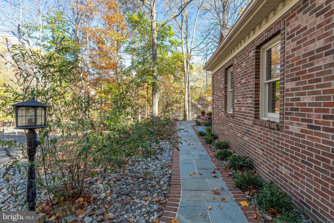
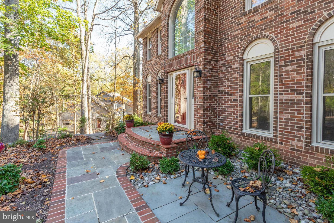
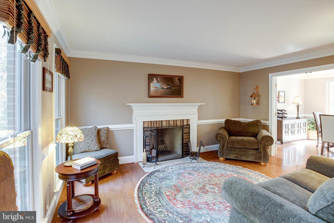
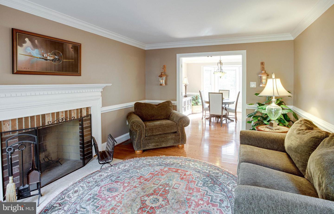
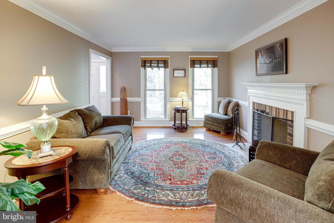
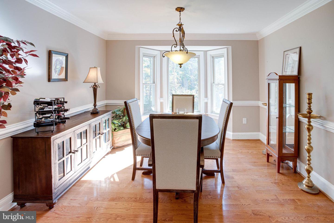
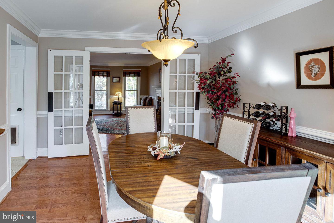
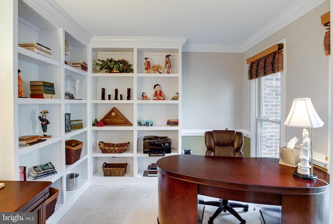
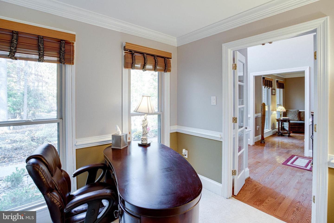
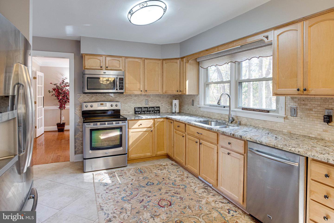
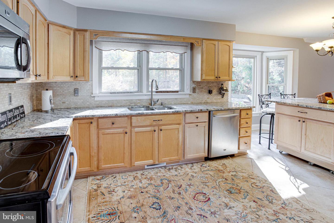
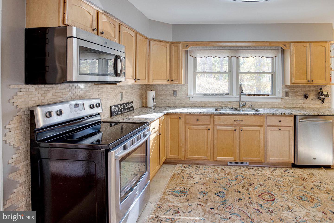
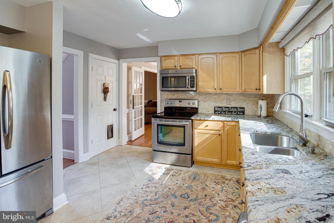
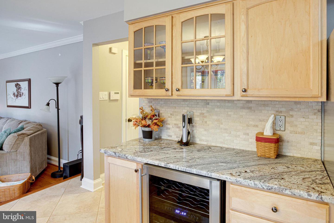
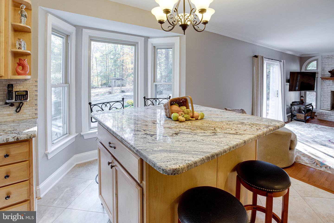
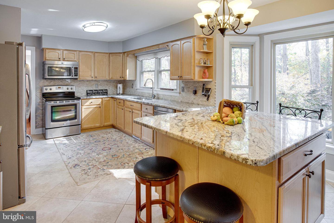
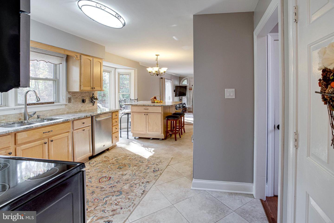
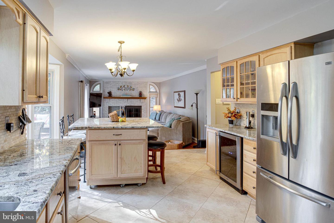
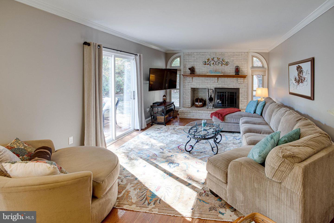
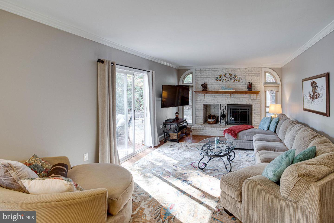
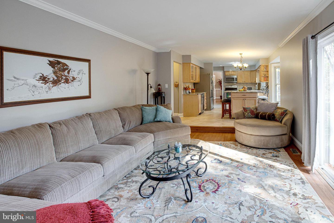
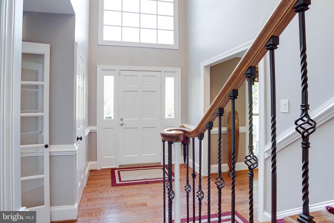
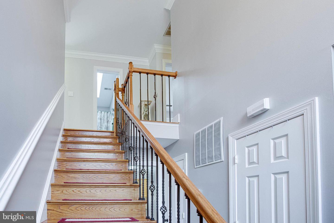
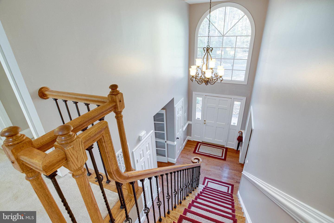
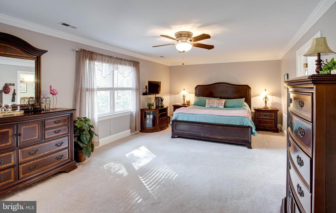
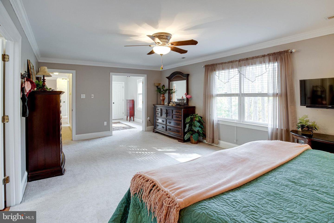
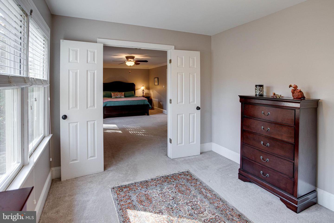
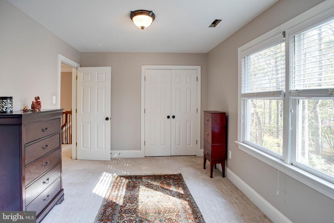
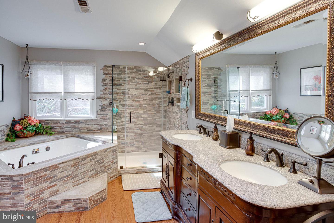
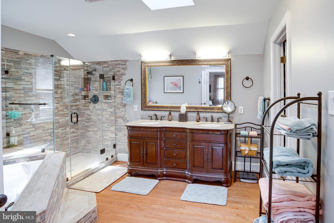
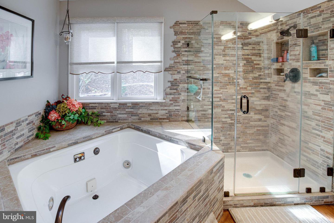
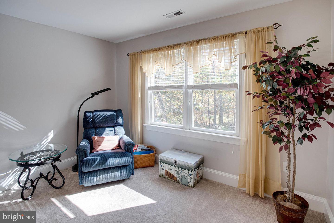

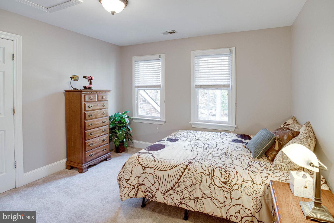
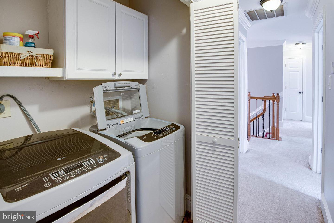
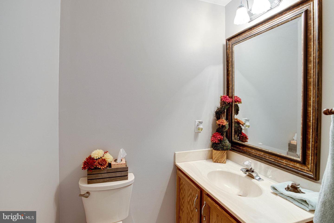
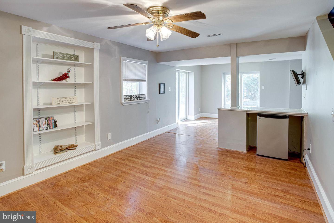
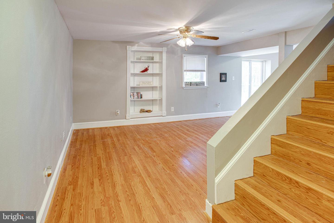
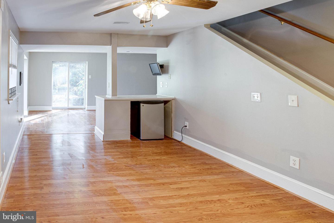
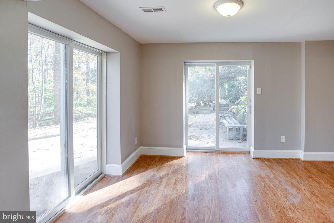
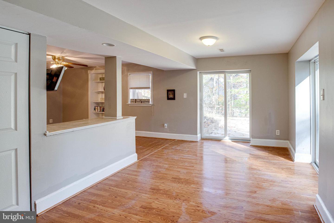
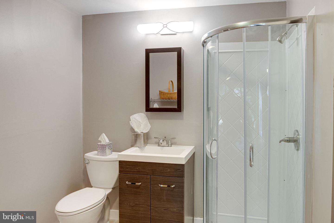
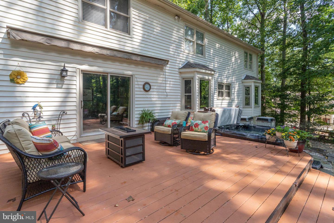
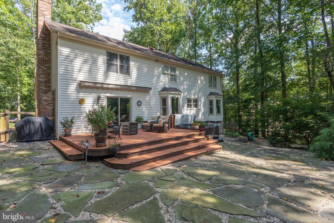
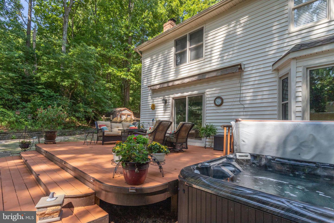
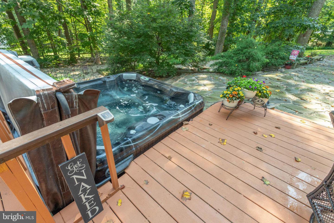
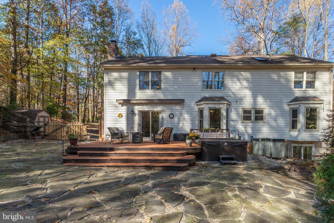

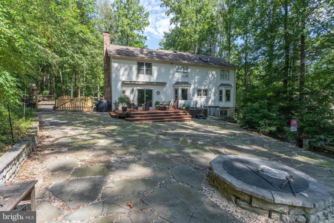
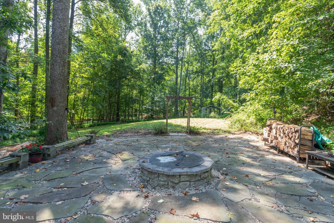
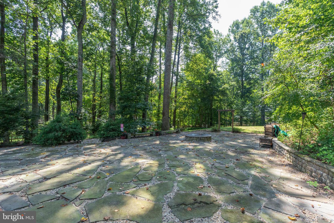
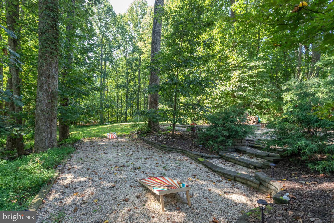
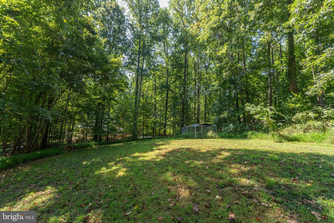
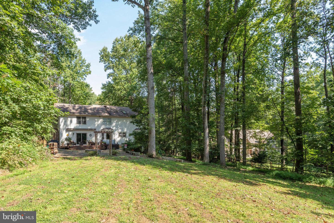
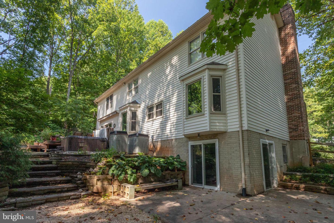
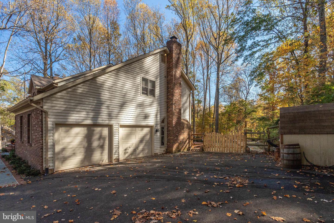
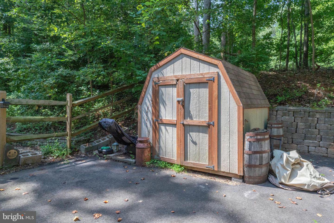
/t.realgeeks.media/resize/140x/https://u.realgeeks.media/morriscorealty/Morris_&_Co_Contact_Graphic_Color.jpg)