8217 Poplar Grove Drive, Warrenton, VA 20187
- $425,000
- 4
- BD
- 3
- BA
- 2,244
- SqFt
- Sold Price
- $425,000
- List Price
- $425,000
- Closing Date
- Mar 16, 2020
- Days on Market
- 38
- Status
- CLOSED
- MLS#
- VAFQ163610
- Bedrooms
- 4
- Bathrooms
- 3
- Full Baths
- 2
- Half Baths
- 1
- Living Area
- 2,244
- Lot Size (Acres)
- 1.16
- Style
- Colonial
- Year Built
- 1987
- County
- Fauquier
- School District
- Fauquier County Public Schools
Property Description
HUGE PRICE IMPROVEMENT! Don't miss this classic colonial custom-built home, lovingly cared for and maintained and ready for your own personal touches. Beautifully cited on over 1 acre with mature trees and privacy but close to commuting routes, shopping and downtown Warrenton. Main level features gleaming hardwood floors, loads of natural sunlight in all rooms including living and separate dining room, family room and the eat-in kitchen which has a great view of the backyard. The family room includes a brick fireplace and access to the deck. Four bedrooms and two full baths upstairs plus hookup for laundry -- so convenient! Lower level features a walk-out recreation room with built-ins plus loads of storage and work space -- great for school supplies, crafting, your latest hobby. Additional work room with space for storage. Outside enjoy the view from the deck of mature trees and large flat lot. Private front yard has large trees and bushes plus long driveway with plenty of parking space for guests. This home has all newer windows and doors for energy efficiency.
Additional Information
- Subdivision
- Poplar Grove
- Taxes
- $4046
- Interior Features
- Wood Floors, Window Treatments, Walk-in Closet(s), Kitchen - Eat-In, Formal/Separate Dining Room, Crown Moldings, Ceiling Fan(s)
- School District
- Fauquier County Public Schools
- Fireplaces
- 1
- Fireplace Description
- Brick
- Garage
- Yes
- Garage Spaces
- 2
- Heating
- Heat Pump(s)
- Heating Fuel
- Electric
- Cooling
- Ceiling Fan(s), Central A/C
- Water
- Well
- Sewer
- On Site Septic
- Room Level
- Dining Room: Main, Foyer: Main, Recreation Room: Lower 1, Workshop: Lower 1, Kitchen: Main, Family Room: Main, Living Room: Main, Primary Bathroom: Upper 1, Bedroom 3: Upper 1, Bedroom 4: Upper 1, Primary Bedroom: Upper 1, Bedroom 2: Upper 1, Bathroom 2: Upper 1
- Basement
- Yes
Mortgage Calculator
Listing courtesy of Pearson Smith Realty, LLC. Contact: listinginquires@pearsonsmithrealty.com
Selling Office: .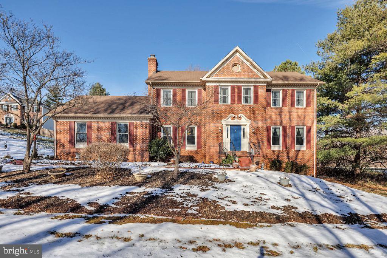
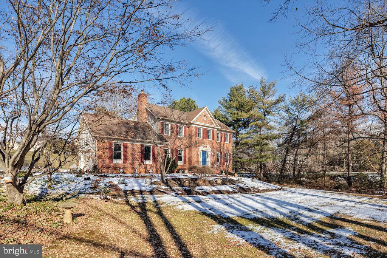
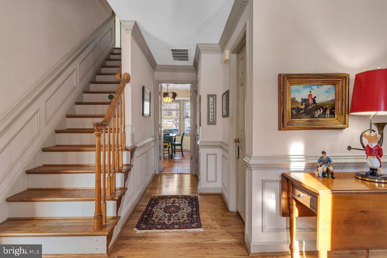
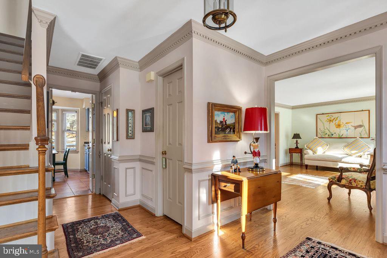
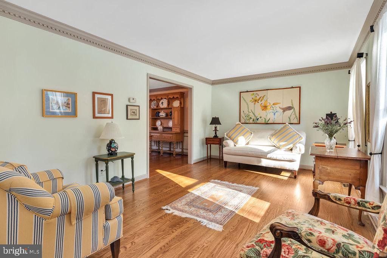
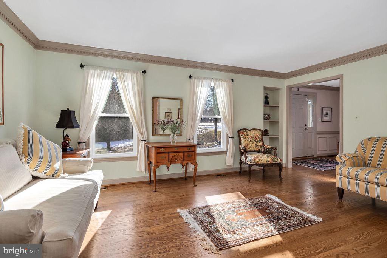
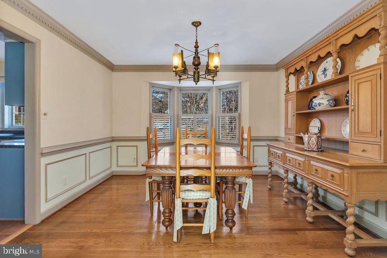
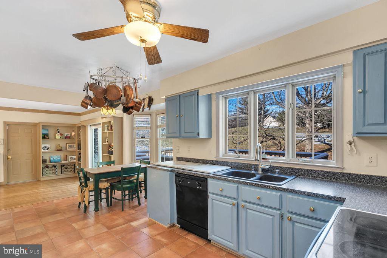
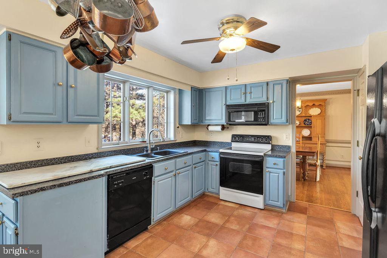
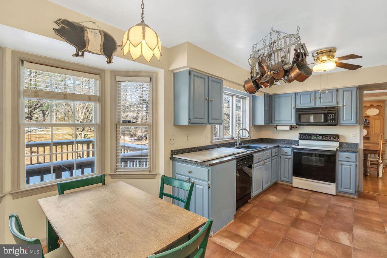
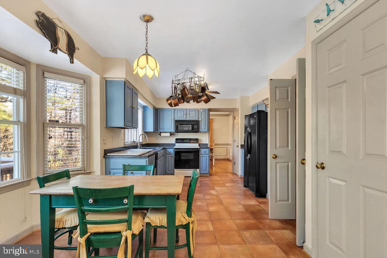
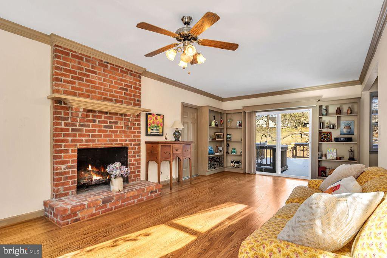
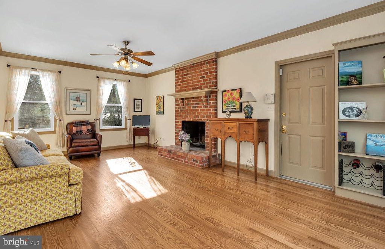
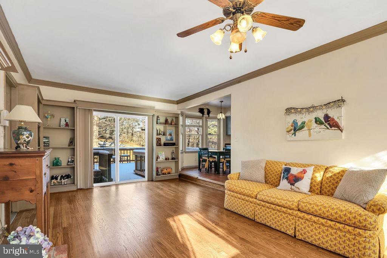
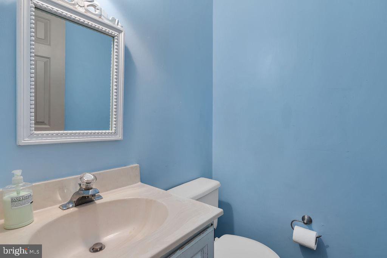
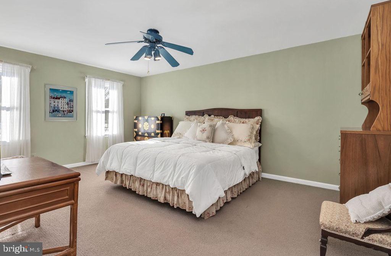
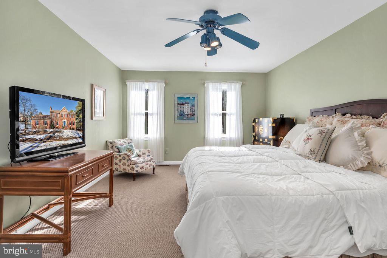
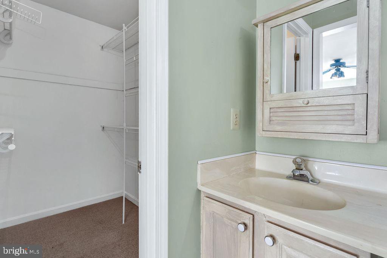
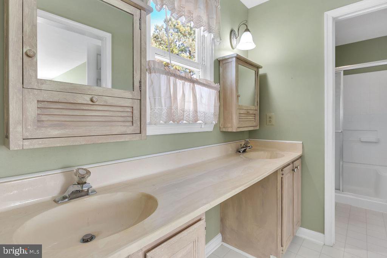
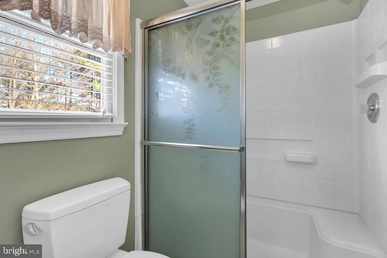
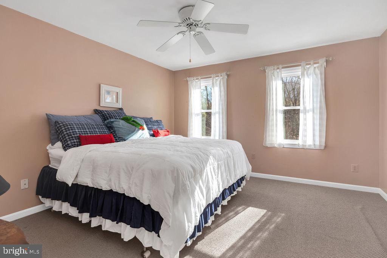
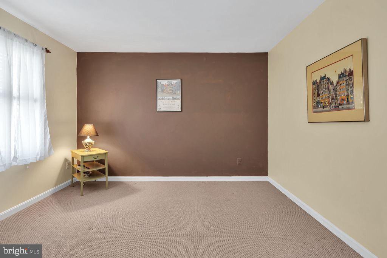
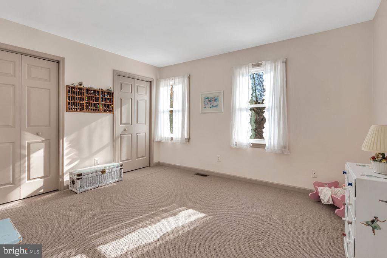
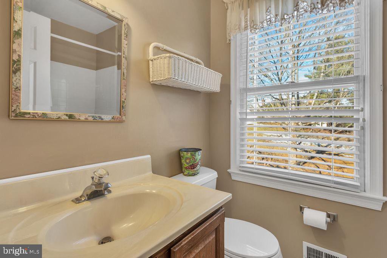
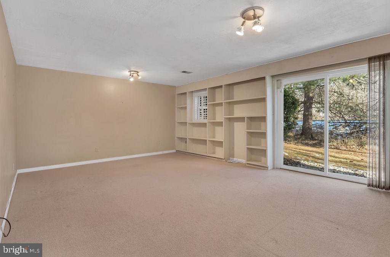
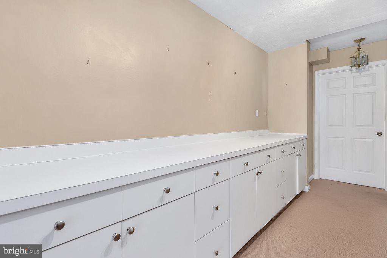
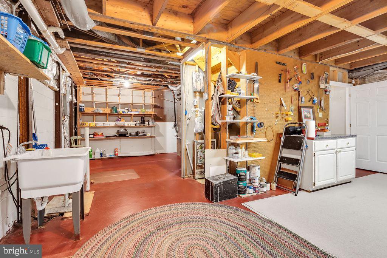
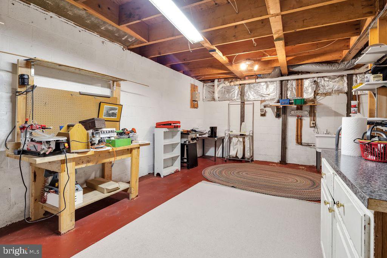
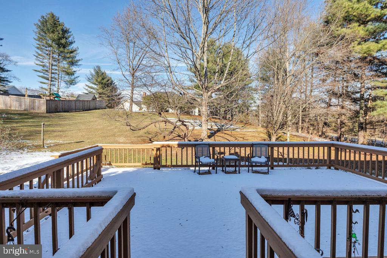
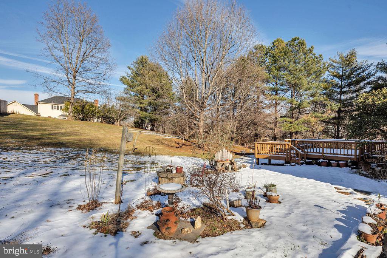
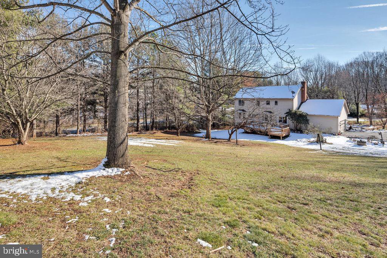

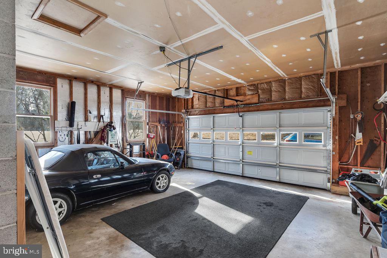
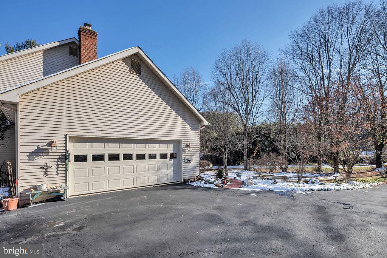
/t.realgeeks.media/resize/140x/https://u.realgeeks.media/morriscorealty/Morris_&_Co_Contact_Graphic_Color.jpg)