7235 King William Street, Warrenton, VA 20187
- $388,000
- 4
- BD
- 3
- BA
- 1,196
- SqFt
- Sold Price
- $388,000
- List Price
- $388,000
- Closing Date
- Jun 12, 2020
- Days on Market
- 46
- Status
- CLOSED
- MLS#
- VAFQ164816
- Bedrooms
- 4
- Bathrooms
- 3
- Full Baths
- 3
- Living Area
- 1,196
- Lot Size (Acres)
- 0.52
- Style
- Split Foyer
- Year Built
- 1985
- County
- Fauquier
- School District
- Fauquier County Public Schools
Property Description
Motivated Sellers! Gorgeous Split Foyer - professionally remodeled 2,272 sqft with 4 Bedrooms and 3 Full Baths on .52 acres. Located on the desired DC side of Warrenton minutes from restaurants/shopping and downtown . In Warrenton Lakes Subdivision with lake access, this home has: new stainless steel appliances, new carpet - whole upstairs and downstairs in the newly constructed legal 4th bedroom & office, fresh paint throughout, new light fixtures, new deck, new vinyl siding & shutters, new flooring in all upstairs baths, new fixtures/toilets in all 3 baths and new smoke detectors. Windows replaced in 2017, HVAC replaced in 2012, washer and dryer one year old, upgraded insulation in attic. Basement has huge family room with wood stove hookup and opens to a large, level backyard with fencing on both sides. This home is perfect for a family or those who simply want to relax in a remodeled home with a large lot. Storage shed , paved driveway add to the property. Tax assessment was before remodeled down stairs with legal 4th bedroom, office and all the other new upgrades. Home warranty included. Come look and take advantage of the historic 50 year low interest rates when purchasing this immaculate home. Call today as this home won't last! You will be glad you did!!
Additional Information
- Subdivision
- Warrenton Lakes
- Taxes
- $2831
- HOA Fee
- $28
- HOA Frequency
- Annually
- Interior Features
- Carpet, Combination Dining/Living, Floor Plan - Open, Kitchen - Eat-In, Primary Bath(s), Recessed Lighting, Tub Shower, Window Treatments, Store/Office, Attic
- Amenities
- Lake
- School District
- Fauquier County Public Schools
- Flooring
- Carpet, Heavy Duty, Vinyl
- Exterior Features
- Sidewalks, Outbuilding(s)
- Community Amenities
- Lake
- Heating
- Heat Pump(s)
- Heating Fuel
- Electric
- Cooling
- Central A/C, Heat Pump(s)
- Roof
- Asphalt
- Utilities
- Cable TV, Fiber Optics Available, DSL Available
- Water
- Public
- Sewer
- Public Sewer
- Room Level
- Living Room: Main, Dining Room: Main, Kitchen: Main, Primary Bedroom: Main, Primary Bathroom: Main, Bedroom 4: Lower 1, Bedroom 2: Main, Full Bath: Main, Family Room: Lower 1, Bathroom 3: Lower 1, Office: Lower 1, Laundry: Lower 1, Bedroom 3: Main, Storage Room: Lower 1
- Basement
- Yes
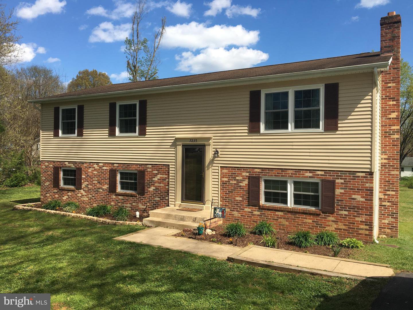
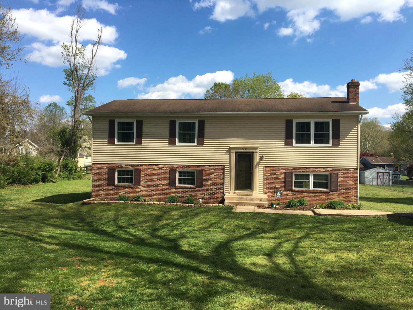
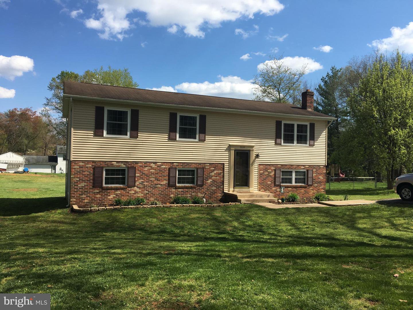

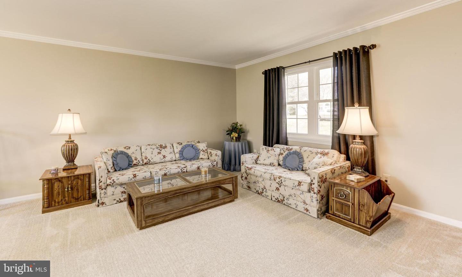
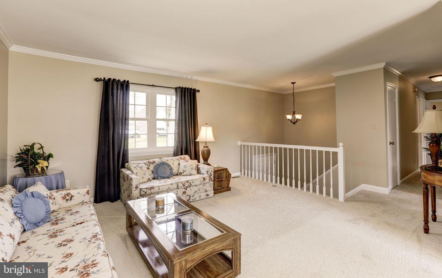
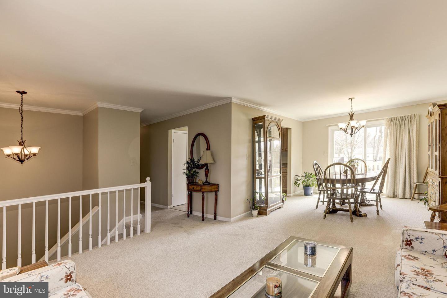
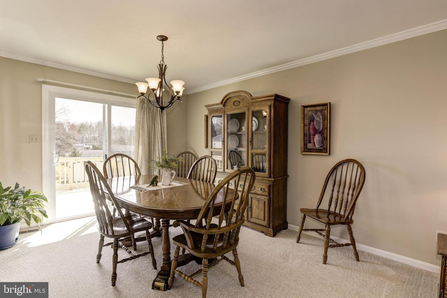
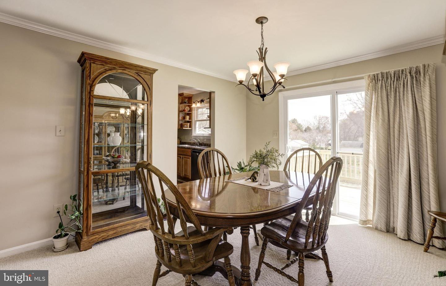


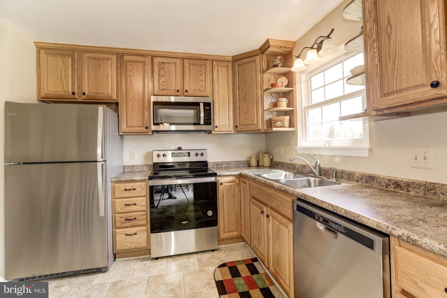
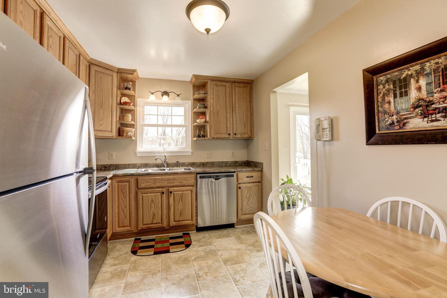



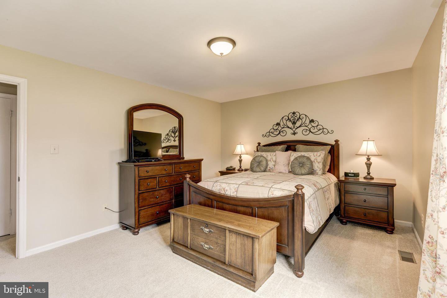

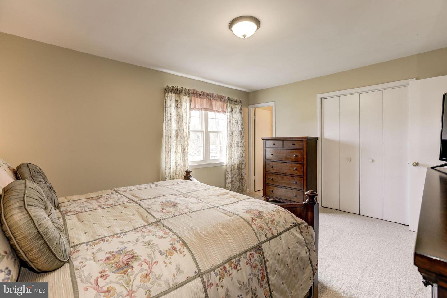
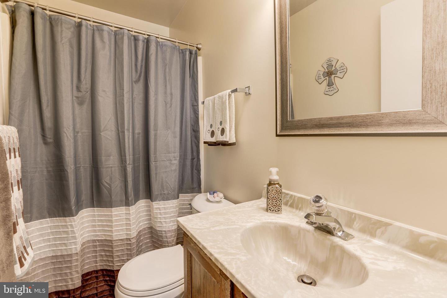


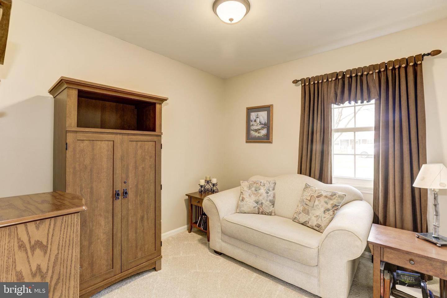
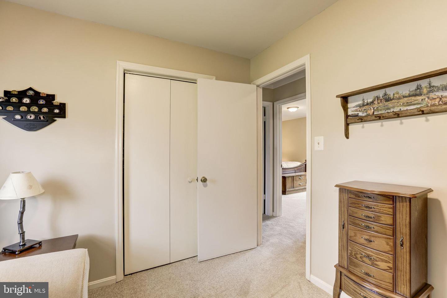
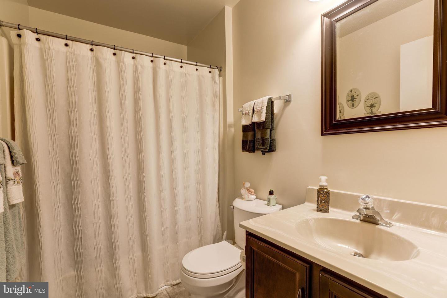

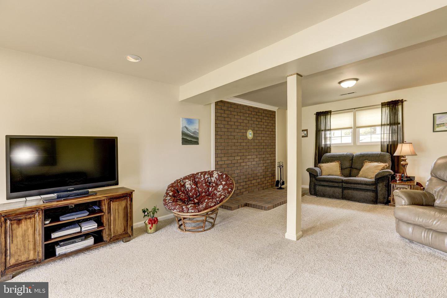
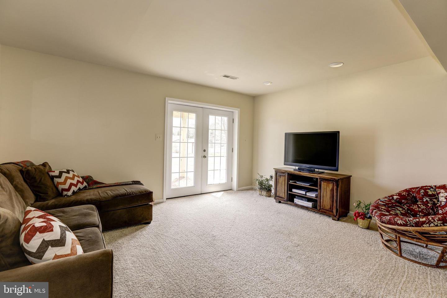
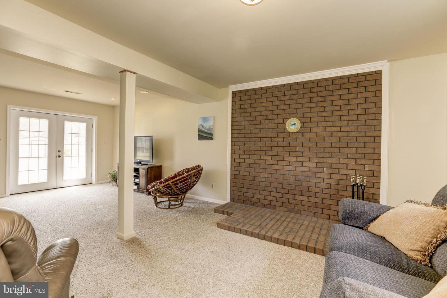

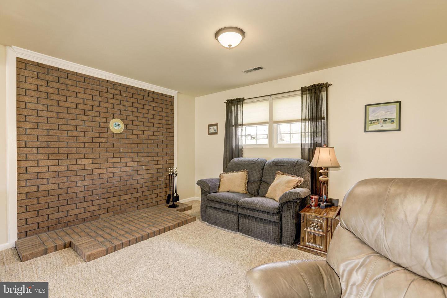

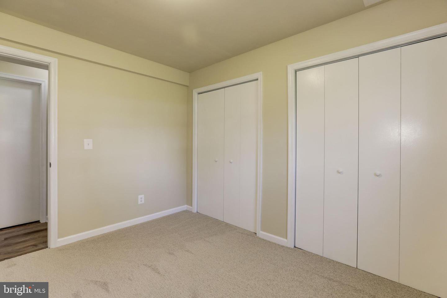

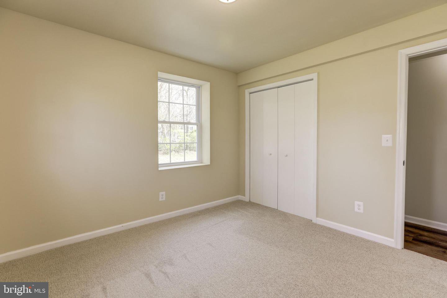
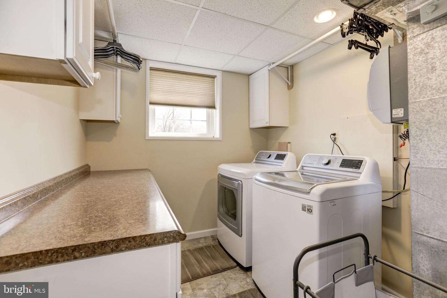
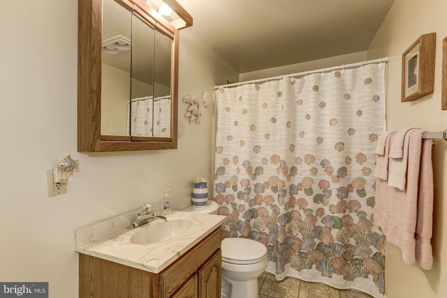
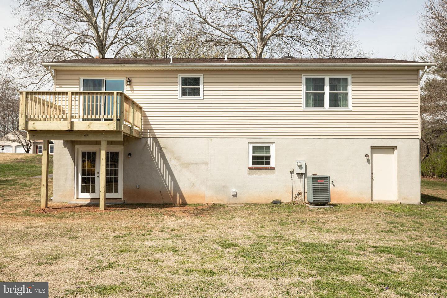
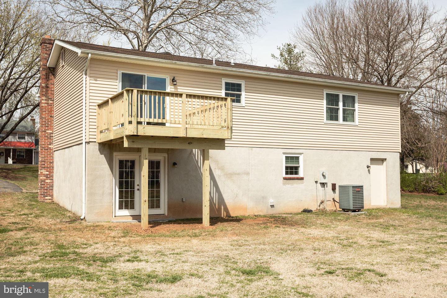


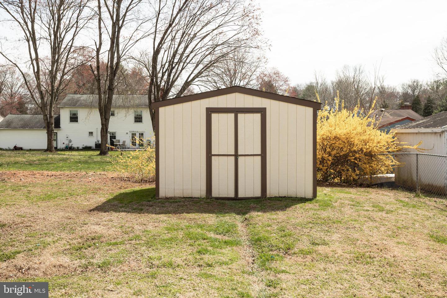
/t.realgeeks.media/resize/140x/https://u.realgeeks.media/morriscorealty/Morris_&_Co_Contact_Graphic_Color.jpg)