261 Sapphire Court, Warrenton, VA 20186
- $364,900
- 3
- BD
- 3
- BA
- 2,169
- SqFt
- Sold Price
- $364,900
- List Price
- $364,900
- Closing Date
- Jun 03, 2020
- Days on Market
- 5
- Status
- CLOSED
- MLS#
- VAFQ164928
- Bedrooms
- 3
- Bathrooms
- 3
- Full Baths
- 2
- Half Baths
- 1
- Living Area
- 2,169
- Style
- Other
- Year Built
- 2007
- County
- Fauquier
- School District
- Fauquier County Public Schools
Property Description
One-Level Living with incredible space! End-unit, private home has beautiful hardwood flooring throughout the spacious first floor. This welcoming home is bright and expansive with natural light, white kitchen and cathedral ceiling. Efficient flow from your garage to the laundry room with ample storage and on into the home. Very spacious second floor with two additional, large bedrooms, full bath, loft and a finished storage closet that is rare to find. Huge, unfinished basement has rough-in plumbing for another bath and awaits your design touches. Large 2-car garage completes this home. Three levels of space with one-level living! This kind of space with this floor plan is challenging to find, not to mention you can walk to downtown Warrenton! Don't delay--this home has it all!
Additional Information
- Subdivision
- Villas At The Ridges
- Building Name
- Villas At The Ri
- Taxes
- $3211
- Condo Fee
- $195
- Interior Features
- Bar, Breakfast Area, Entry Level Bedroom, Kitchen - Eat-In, Kitchen - Island, Kitchen - Table Space, Primary Bath(s), Pantry, Soaking Tub, Walk-in Closet(s), Wood Floors, Formal/Separate Dining Room, Carpet, Ceiling Fan(s), Dining Area
- Amenities
- Common Grounds
- School District
- Fauquier County Public Schools
- Fireplaces
- 1
- Fireplace Description
- Fireplace - Glass Doors, Double Sided, Gas/Propane
- Garage
- Yes
- Garage Spaces
- 2
- Community Amenities
- Common Grounds
- Heating
- Forced Air
- Heating Fuel
- Natural Gas
- Cooling
- Ceiling Fan(s), Central A/C
- Utilities
- Cable TV Available, Electric Available, Natural Gas Available, Water Available
- Water
- Public
- Sewer
- Public Sewer
- Room Level
- Kitchen: Main, Living Room: Main, Dining Room: Main, Primary Bedroom: Main, Basement: Lower 1, Bedroom 2: Upper 1, Loft: Upper 1, Laundry: Main, Bedroom 3: Upper 1, Breakfast Room: Main
- Basement
- Yes
Mortgage Calculator
Listing courtesy of Pearson Smith Realty, LLC. Contact: listinginquires@pearsonsmithrealty.com
Selling Office: .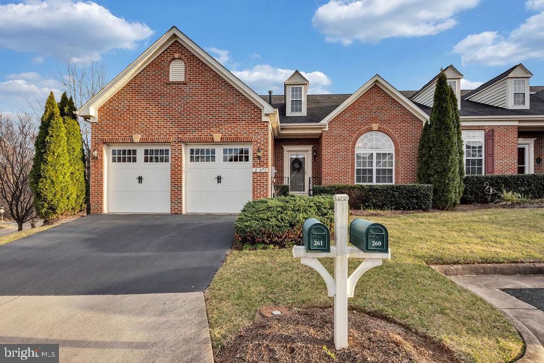
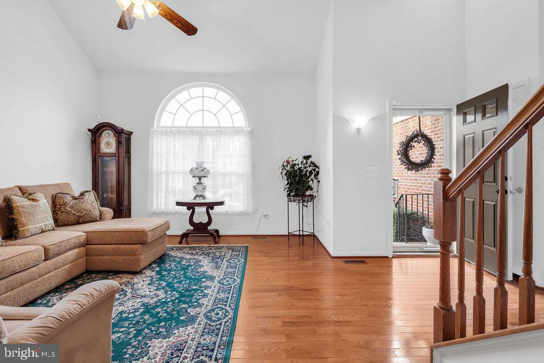
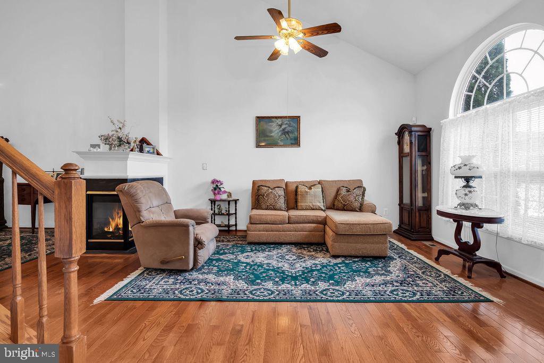
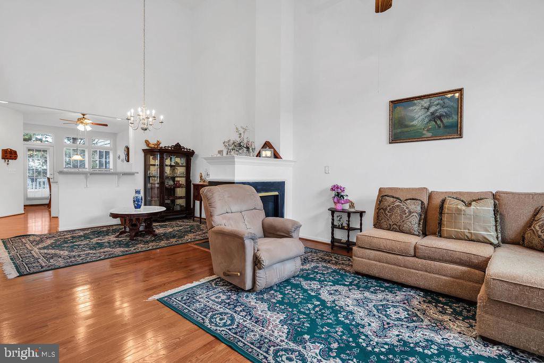
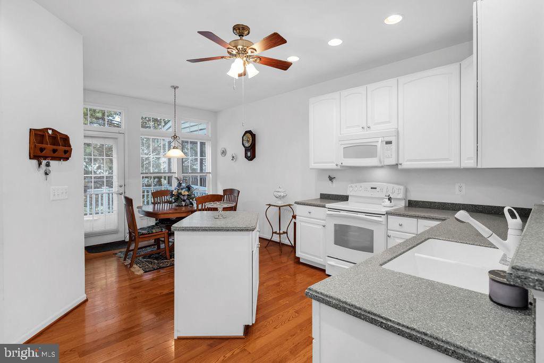

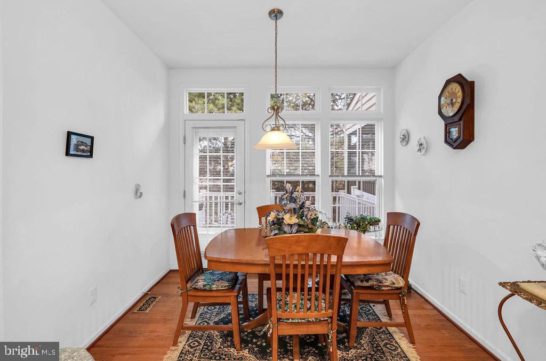
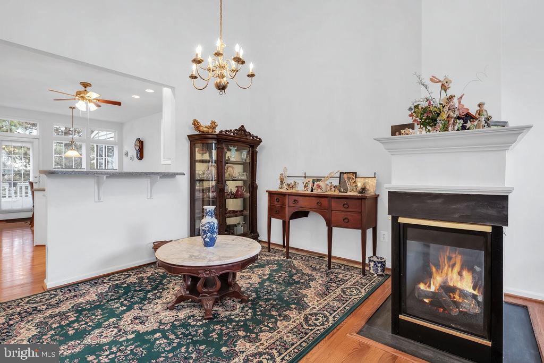
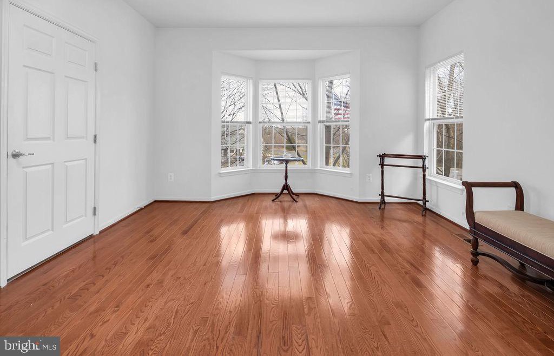
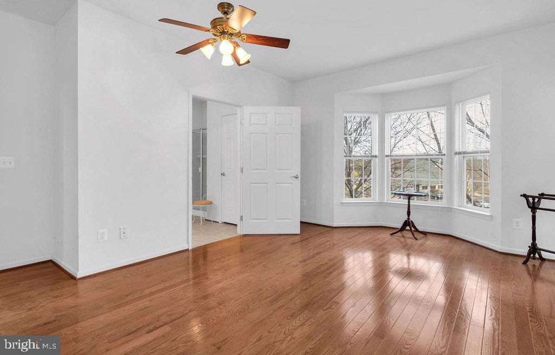
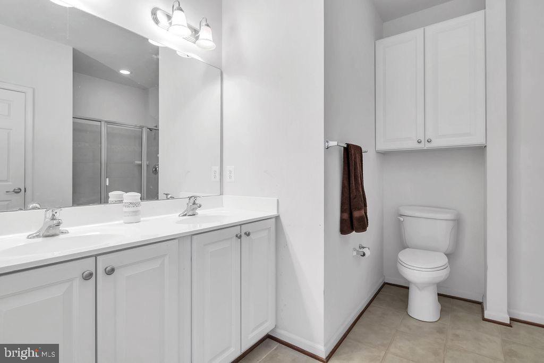
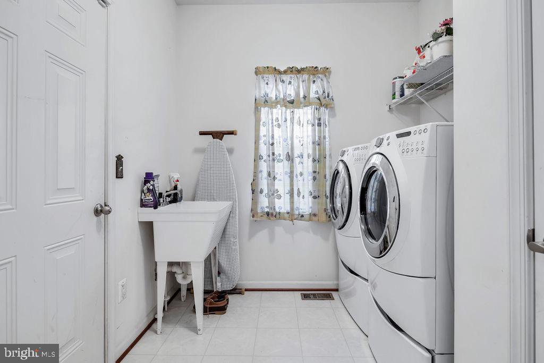
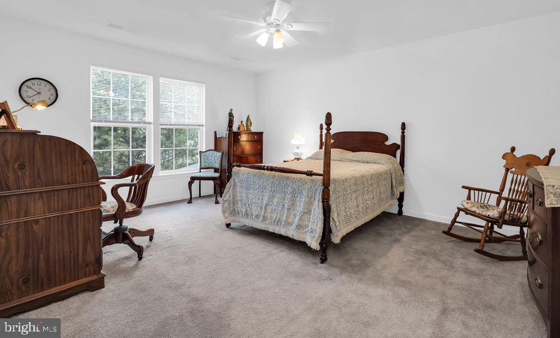
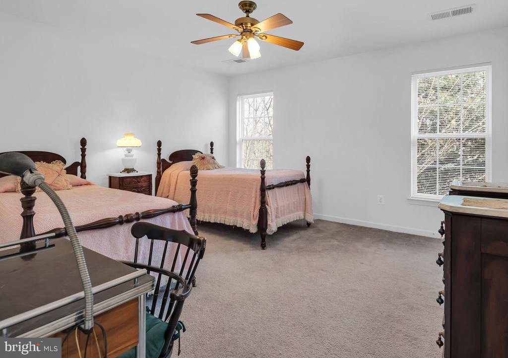
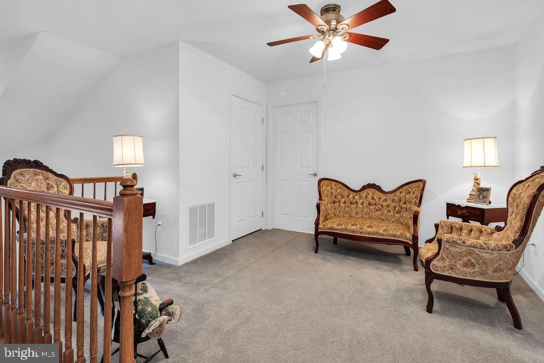
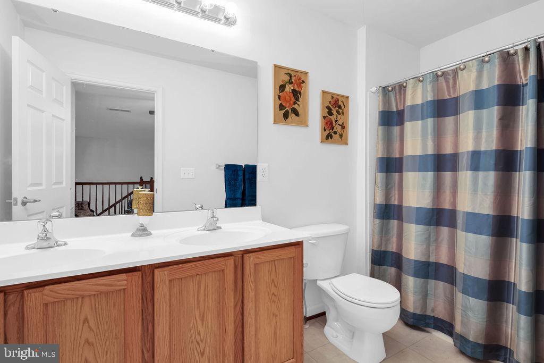
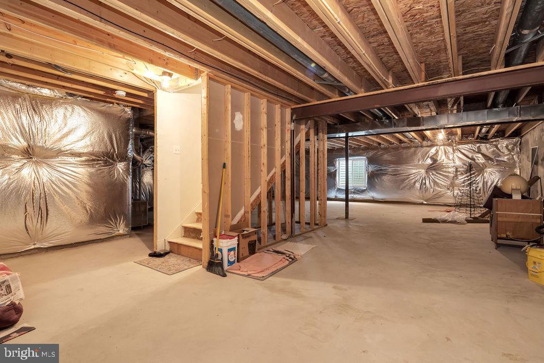
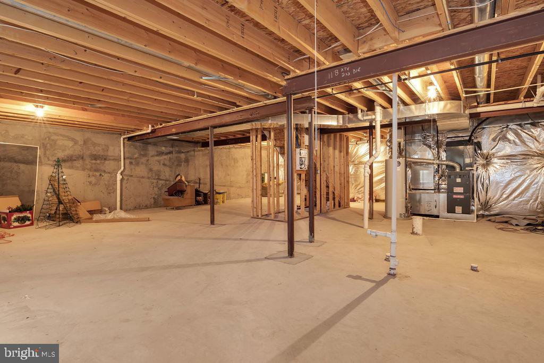
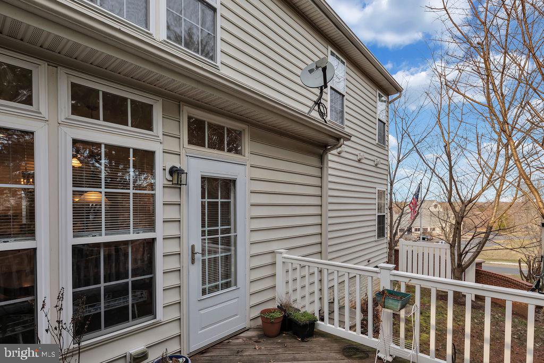
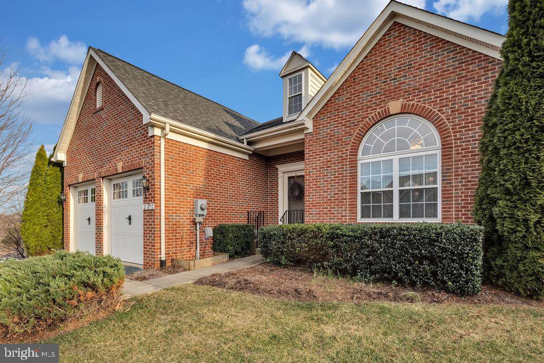
/t.realgeeks.media/resize/140x/https://u.realgeeks.media/morriscorealty/Morris_&_Co_Contact_Graphic_Color.jpg)