8744 Wales, Warrenton, VA 20186
- $1,125,000
- 4
- BD
- 4
- BA
- 4,000
- SqFt
- Sold Price
- $1,125,000
- List Price
- $1,125,000
- Closing Date
- Aug 28, 2020
- Days on Market
- 94
- Status
- CLOSED
- MLS#
- VAFQ164946
- Bedrooms
- 4
- Bathrooms
- 4
- Full Baths
- 3
- Half Baths
- 1
- Living Area
- 4,000
- Lot Size (Acres)
- 4.66
- Style
- Colonial, Farmhouse/National Folk
- Year Built
- 2020
- County
- Fauquier
- School District
- Fauquier County Public Schools
Property Description
Located less than 5 miles from Old Town Warrenton down the highly sought-after Springs Rd, comes a new luxury home rarely offered in Fauquier County. Produced by DC Custom Builder of the Year, Thorsen Construction, this fresh take on the timeless Virginia farmhouse is nestled on 5 beautiful acres in the heart of the Warrenton Hunt territory. Consisting of 4,000 square feet, 4 bedrooms, and 3-1/2 baths this home features wide plank white oak wood floors, rough sawn oak beams, standing seam metal roof, custom gourmet kitchen that opens to the family room, and an abundance of natural light sweeping through the house. Surrounded by large protected farms and estates, this pristine property offers the rare combination of privacy and convenience. Don t miss your chance to enjoy modern living and wide-open spaces in Warrenton s next great custom home. Upgrades available. A stone's throw away from Fauquier Springs Country Club, this property also Includes a 1-year free membership to the club. Model home available by appointment.
Additional Information
- Subdivision
- None Available
- Taxes
- $2391
- Interior Features
- Breakfast Area, Built-Ins, Chair Railings, Crown Moldings, Dining Area, Floor Plan - Traditional, Kitchen - Eat-In, Kitchen - Gourmet, Kitchen - Island, Primary Bath(s), Soaking Tub, Upgraded Countertops, Walk-in Closet(s), Wood Floors
- School District
- Fauquier County Public Schools
- Flooring
- Hardwood
- Garage
- Yes
- Garage Spaces
- 2
- View
- Pond, Trees/Woods, Water
- Heating
- Forced Air, Heat Pump - Gas BackUp, Zoned
- Heating Fuel
- Electric, Propane - Owned
- Cooling
- Heat Pump(s), Zoned
- Roof
- Metal
- Water
- Well
- Sewer
- Septic = # of BR
- Room Level
- Living Room: Main, Dining Room: Main, Office: Main, Primary Bedroom: Upper 1, Bedroom 2: Upper 1, Bedroom 3: Upper 1, Kitchen: Main, Great Room: Main, Bedroom 1: Upper 1
- Basement
- Yes
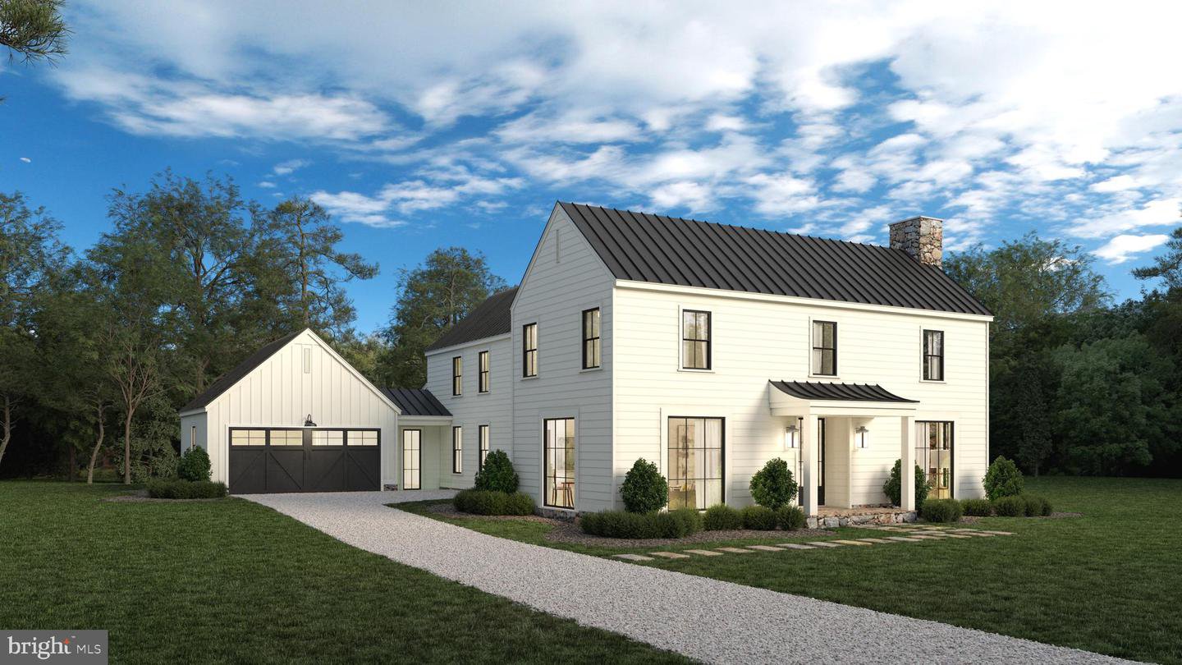
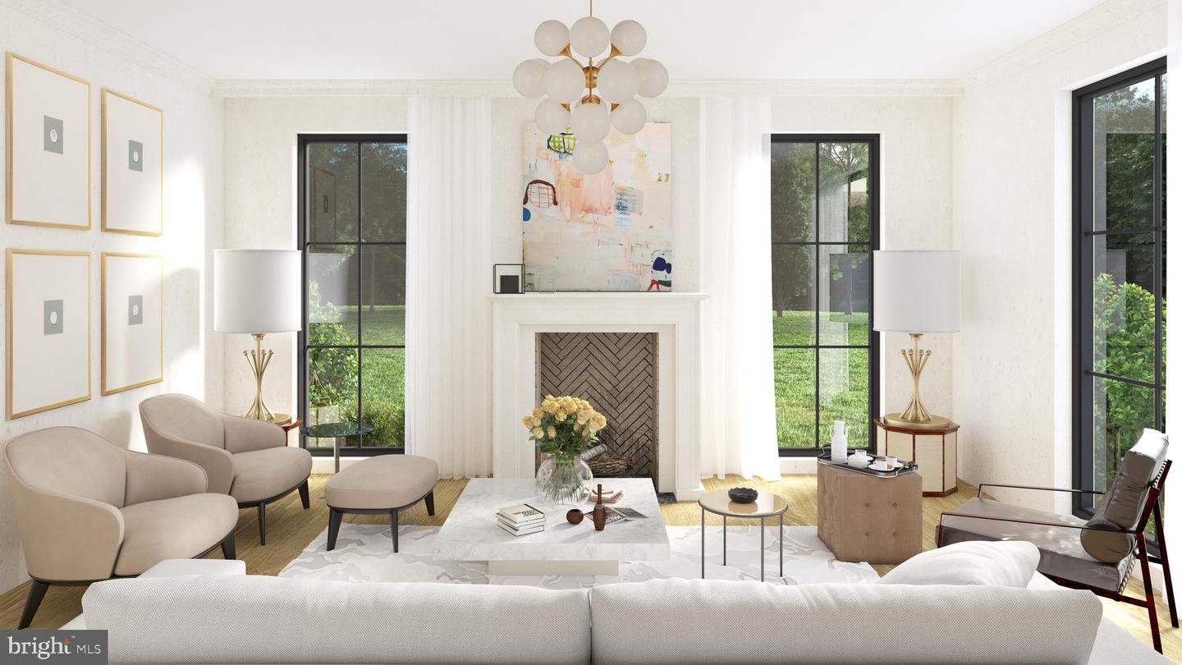
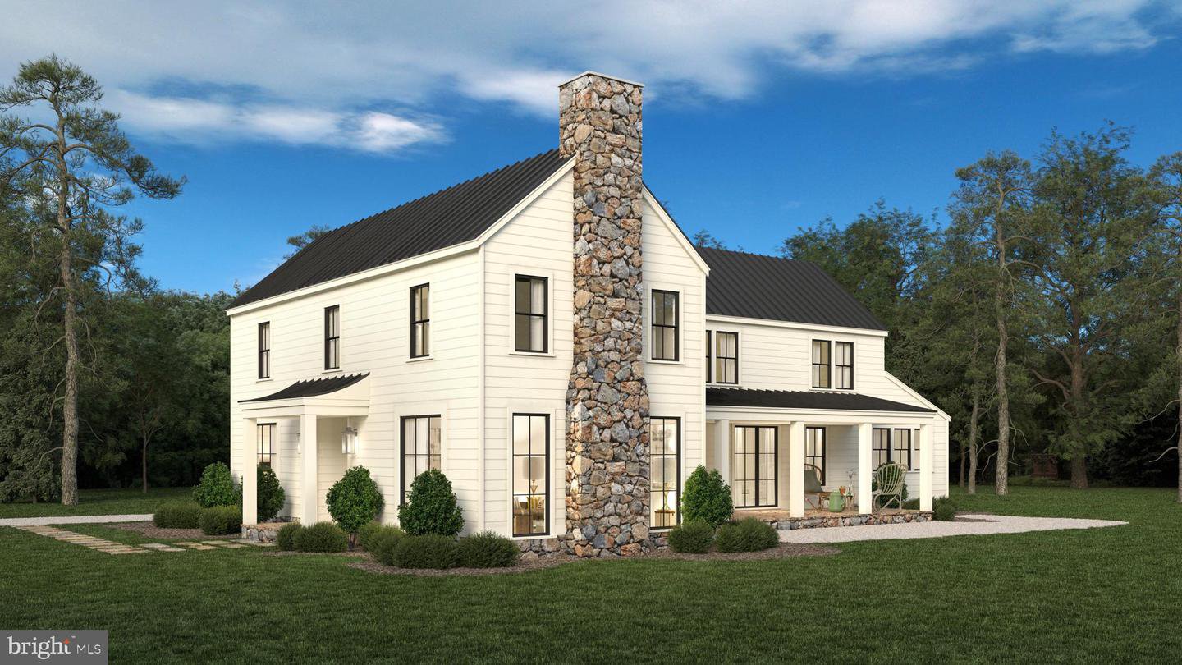
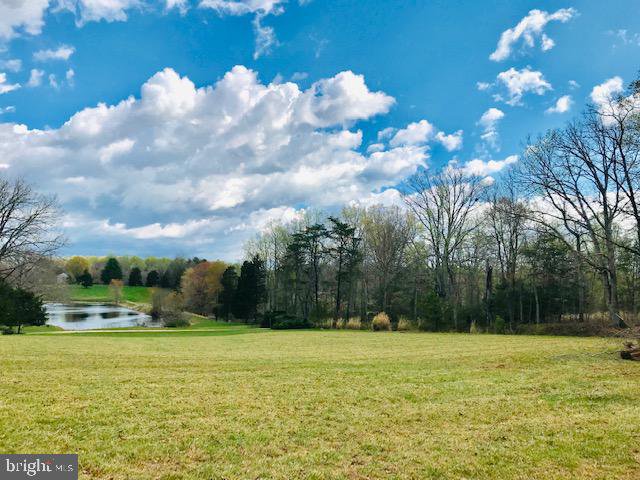
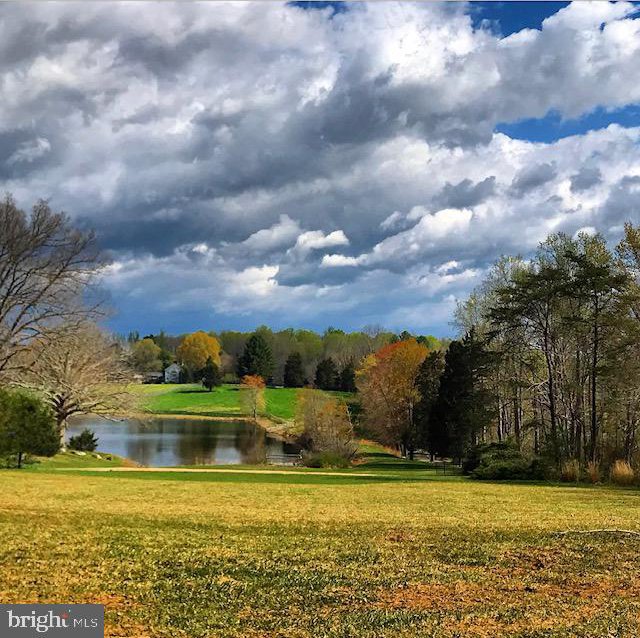
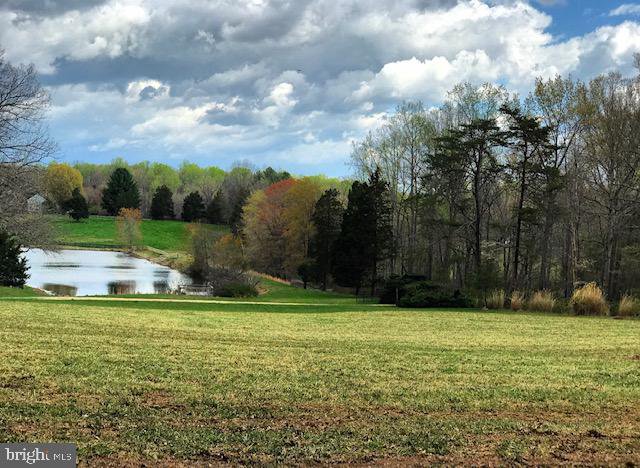
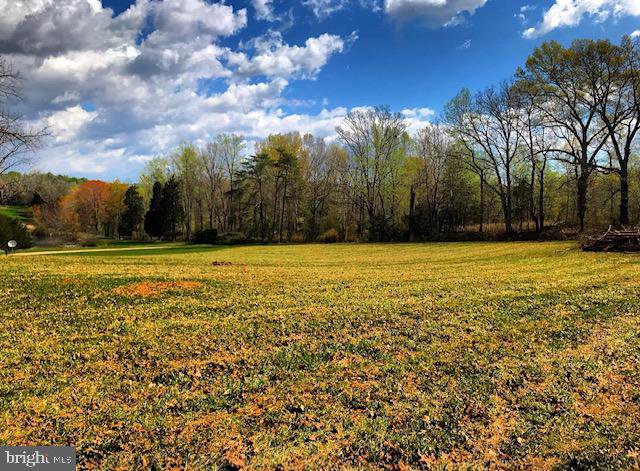
/t.realgeeks.media/resize/140x/https://u.realgeeks.media/morriscorealty/Morris_&_Co_Contact_Graphic_Color.jpg)