7547 Edington Drive, Warrenton, VA 20187
- $785,000
- 6
- BD
- 6
- BA
- 3,952
- SqFt
- Sold Price
- $785,000
- List Price
- $775,000
- Closing Date
- May 08, 2020
- Days on Market
- 2
- Status
- CLOSED
- MLS#
- VAFQ164968
- Bedrooms
- 6
- Bathrooms
- 6
- Full Baths
- 5
- Half Baths
- 1
- Living Area
- 3,952
- Lot Size (Acres)
- 0.77
- Style
- Craftsman
- Year Built
- 2012
- County
- Fauquier
- School District
- Fauquier County Public Schools
Property Description
Welcome to this beautiful craftsman home! It is a hidden gem and a one of kind estate in the Brookside community. This pristine home includes 6 bedrooms, 5.5 bathrooms on 4 finished levels, three-car side load garage, plus on a solar heated in ground pool on .76 acres. Gorgeous gourmet kitchen with antique white cabinets, luxury stainless-steel appliances, granite countertops, large island with bar seating, eat-in kitchen area, under cabinet lightning, and overlooks the pool. Gleaming hardwood floors on the main level in the family room, office, formal dining room and sitting room. Cozy stone fireplace in family room and connects to the huge screened in porch that leads to the large Trex deck. Luxurious master suite with free standing tub, double vanities, private water closet, large shower, wet bar, dual walk-in closets, and private living area too. Upper loft suite with bedroom and full bathroom. Fully finished basement with large bedroom and full bathroom. Walkout to the beautiful patio, solar heated pool with island seating and stone fireplace. Private backyard that backs to trees with playground and storage shed. Professionally landscaped and invisible fence for pets. Community amenities: lake, pools, club house, tot lots/ playground, jog/walk path, tennis courts, and basketball courts. Due to concerns about COVID-19 and as a courtesy to all parties, please do not schedule or attend showings if anyone in your party exhibits cold/flu-like symptoms or has been exposed to the virus.
Additional Information
- Subdivision
- Brookside
- Taxes
- $6990
- HOA Fee
- $110
- HOA Frequency
- Monthly
- Interior Features
- Attic, Breakfast Area, Chair Railings, Ceiling Fan(s), Combination Dining/Living, Combination Kitchen/Dining, Dining Area, Family Room Off Kitchen, Floor Plan - Open, Formal/Separate Dining Room, Kitchen - Eat-In, Kitchen - Gourmet, Kitchen - Island, Kitchen - Table Space, Primary Bath(s), Pantry, Recessed Lighting, Soaking Tub, Stall Shower, Upgraded Countertops, Walk-in Closet(s), Window Treatments, Wood Floors, Carpet
- Amenities
- Basketball Courts, Common Grounds, Club House, Jog/Walk Path, Lake, Pool - Outdoor, Swimming Pool, Tennis Courts, Tot Lots/Playground
- School District
- Fauquier County Public Schools
- Elementary School
- Greenville
- Middle School
- Auburn
- High School
- Kettle Run
- Fireplaces
- 1
- Fireplace Description
- Gas/Propane, Stone
- Flooring
- Ceramic Tile, Hardwood, Carpet
- Garage
- Yes
- Garage Spaces
- 3
- Exterior Features
- Bump-outs, Extensive Hardscape, Exterior Lighting, Flood Lights, Lawn Sprinkler, Play Area, Play Equipment, Sidewalks, Street Lights
- Community Amenities
- Basketball Courts, Common Grounds, Club House, Jog/Walk Path, Lake, Pool - Outdoor, Swimming Pool, Tennis Courts, Tot Lots/Playground
- Pool Description
- Solar Heated, In Ground
- View
- Trees/Woods
- Heating
- Forced Air
- Heating Fuel
- Natural Gas
- Cooling
- Ceiling Fan(s), Central A/C
- Roof
- Architectural Shingle
- Water
- Public
- Sewer
- Public Sewer
- Basement
- Yes
Mortgage Calculator
Listing courtesy of North Real Estate LLC. Contact: 540-836-7514
Selling Office: .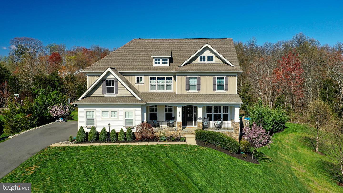
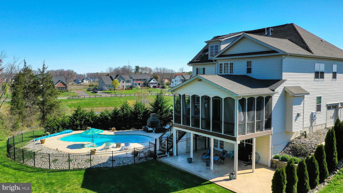
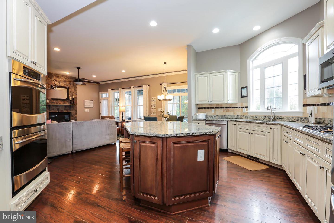
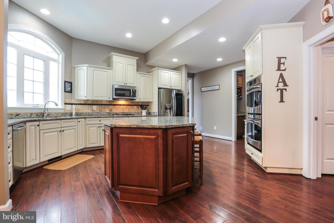
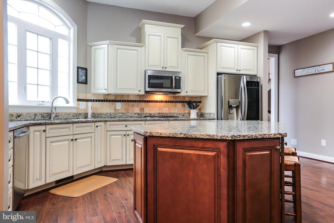
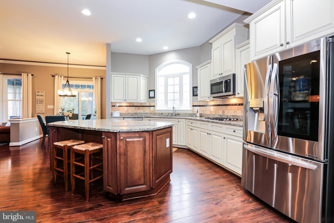
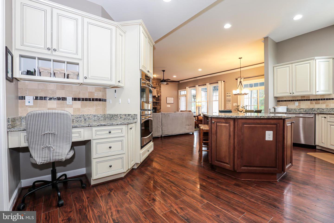
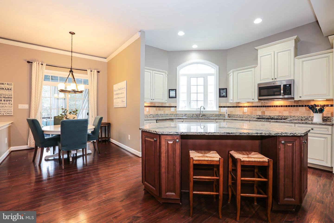
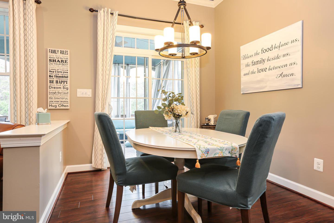
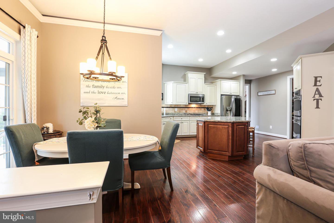
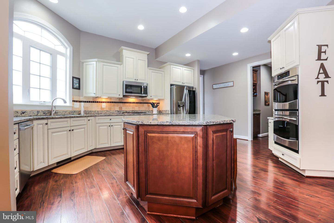
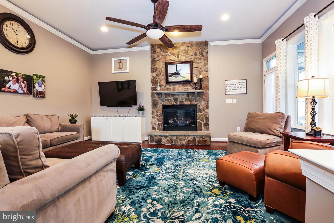
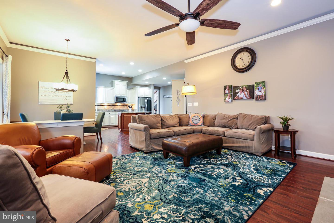
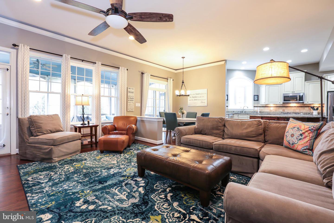
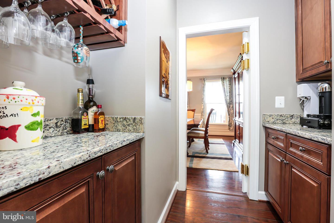
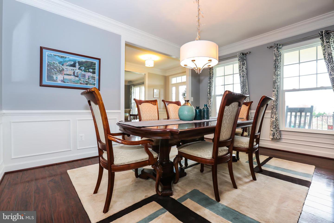
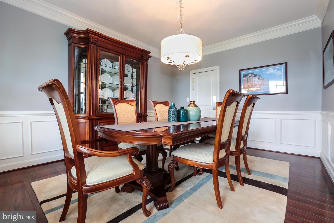
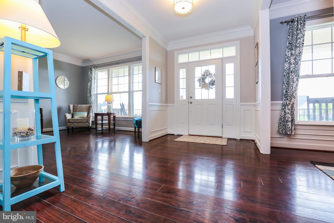
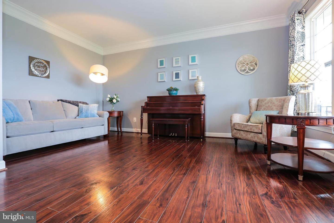

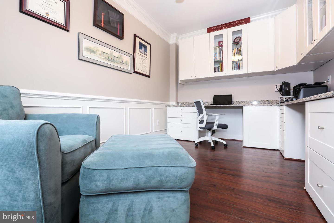
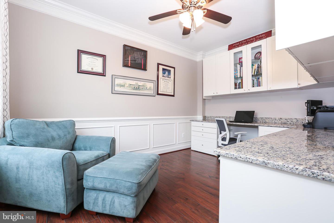
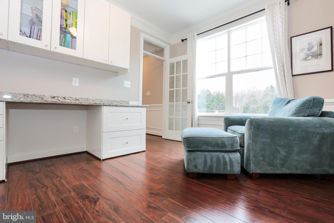
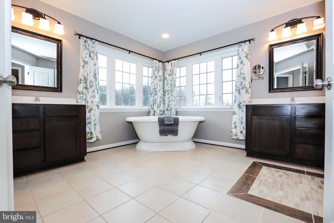
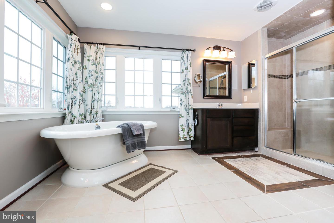
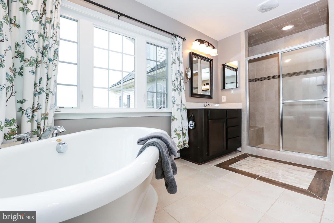
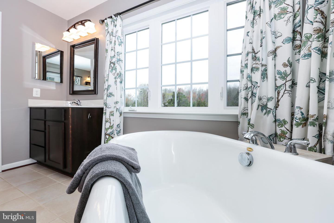
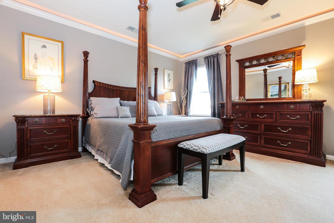
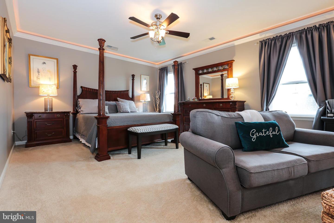
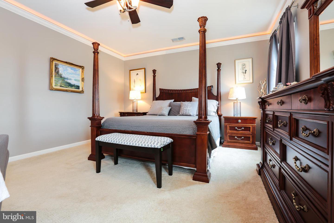
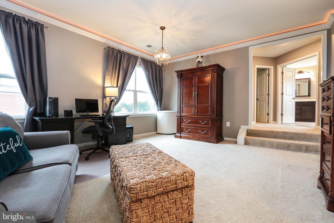
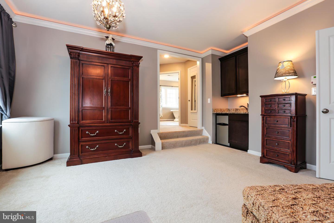
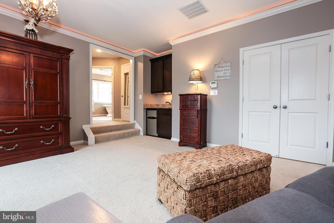
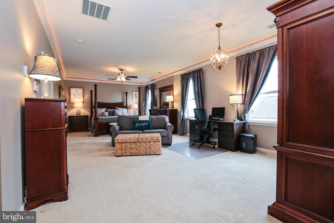
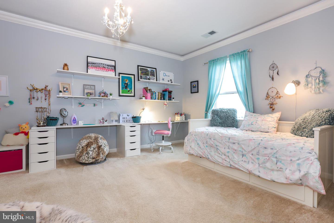
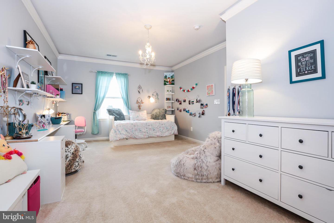
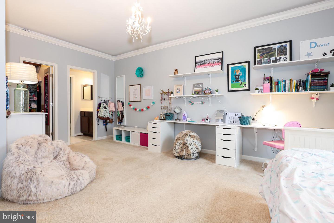
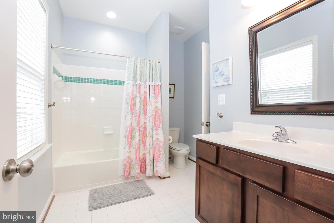
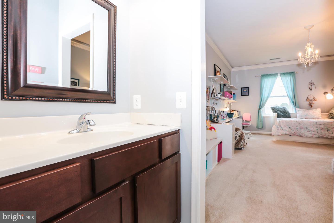
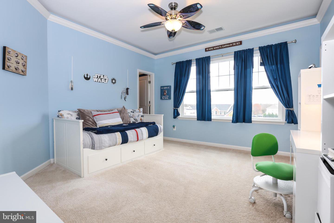
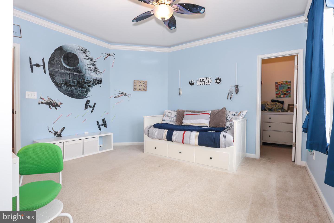
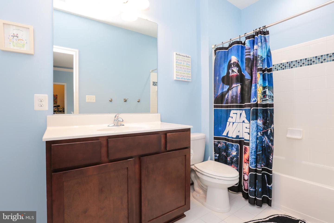
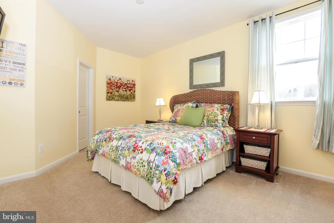
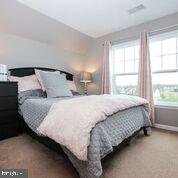
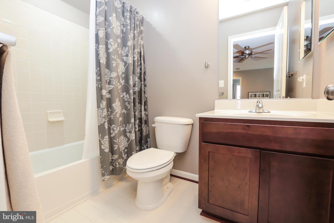
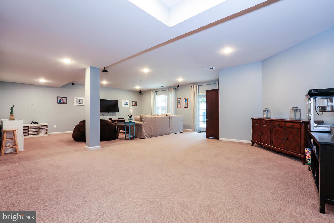
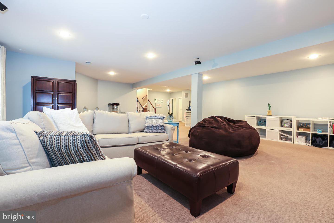
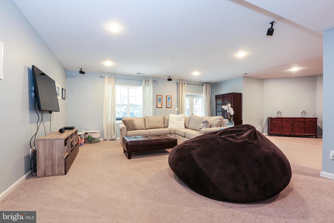
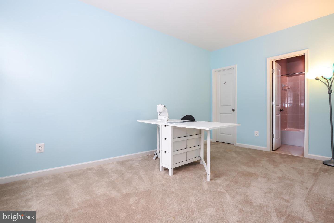
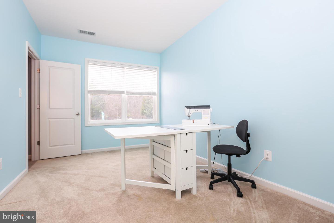
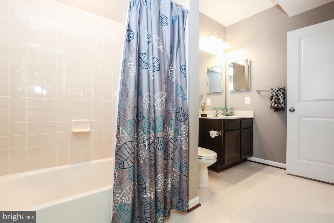
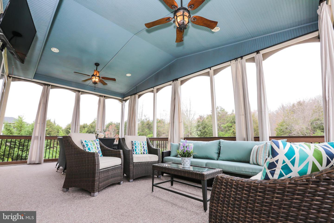
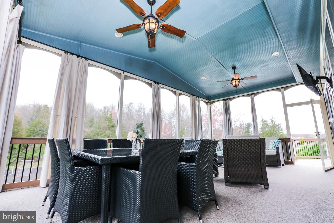
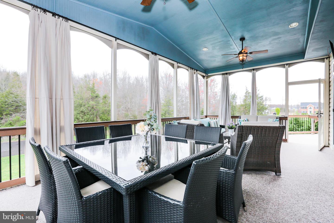
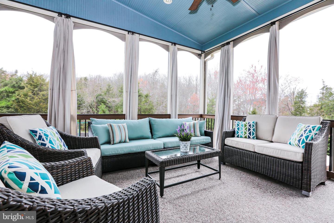
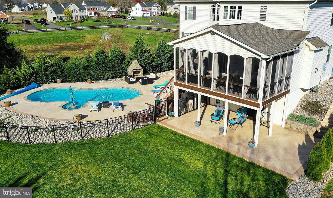
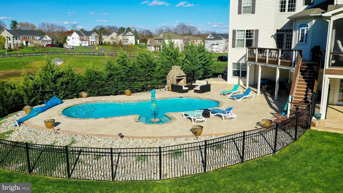
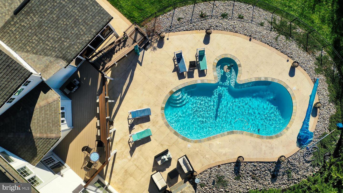
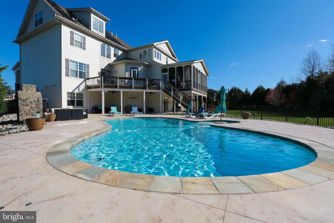
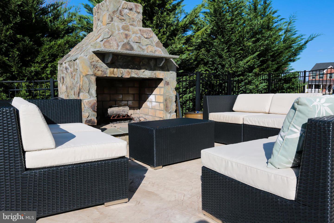
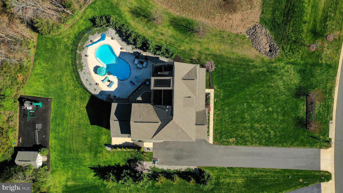
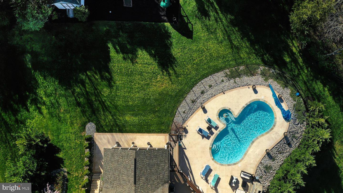
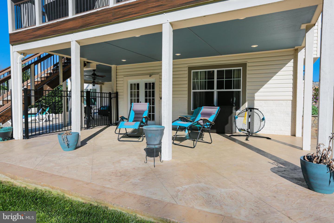
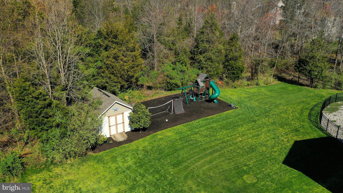
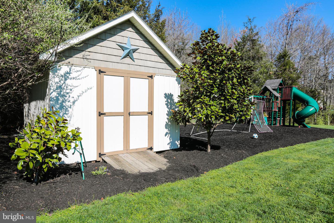
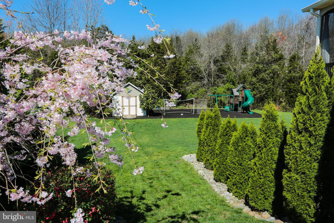
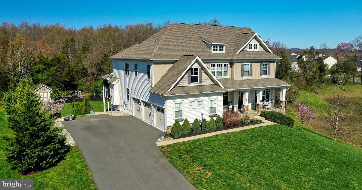
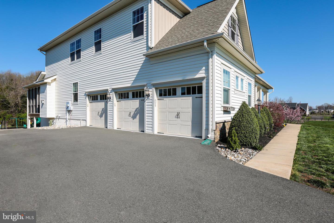
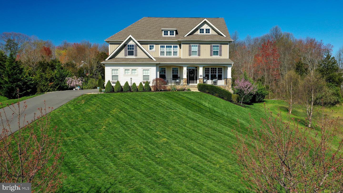
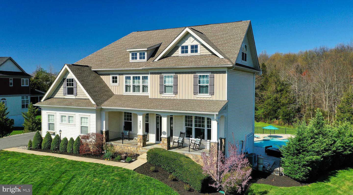
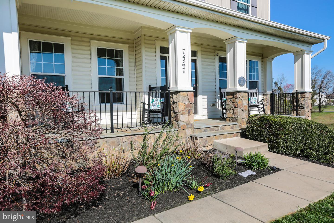
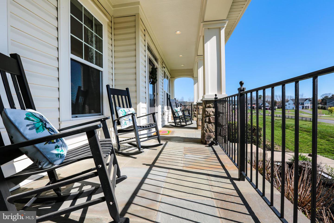
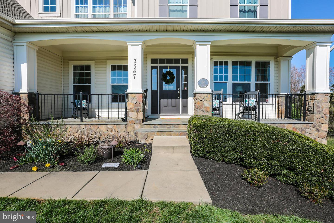
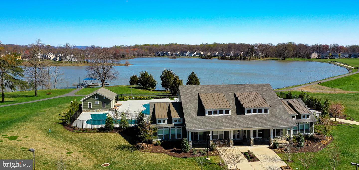
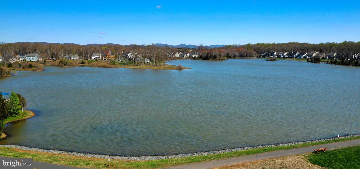
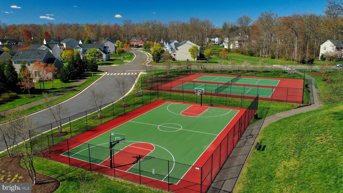
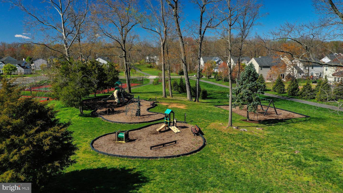
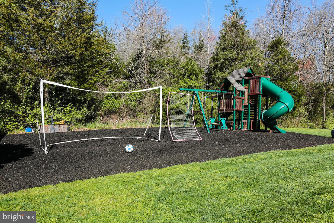
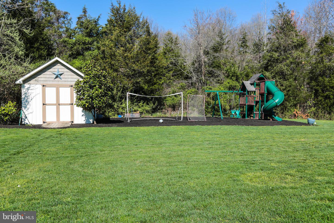
/t.realgeeks.media/resize/140x/https://u.realgeeks.media/morriscorealty/Morris_&_Co_Contact_Graphic_Color.jpg)