5473 Huckleberry Lane, Sumerduck, VA 22742
- $366,000
- 3
- BD
- 2
- BA
- 1,456
- SqFt
- Sold Price
- $366,000
- List Price
- $359,000
- Closing Date
- Oct 25, 2021
- Days on Market
- 9
- Status
- CLOSED
- MLS#
- VAFQ2001446
- Bedrooms
- 3
- Bathrooms
- 2
- Full Baths
- 2
- Living Area
- 1,456
- Lot Size (Acres)
- 1.15
- Style
- Ranch/Rambler
- Year Built
- 1985
- County
- Fauquier
- School District
- Fauquier County Public Schools
Property Description
Welcome Home! Immaculate property on 1+ Private Acres with 3 Bedrooms, 2 Baths. The Kitchen features Gas Cooking, Island with pull out Trash Can, Plenty of Space for Dining, and Walks out to the Back Deck thru Sliding Doors with Built in Mini-Blinds. A Spacious Family Room off the Kitchen with Heated Tile Flooring, Large Laundry Room with Washer/Dryer, an additional Freezer and Shelves for Storage! Sun Filled Living Room with Crown Molding and Chair Rail, and a Primary Bedroom with Ensuite. Imagine Your own Private Oasis from the everyday, surrounded by Beautiful Landscaping backing to Woods. Plenty of Room for Outdoor Relaxation and Entertaining with a Front and Side Porch with Aztec Decking, Large Back Deck and Patio. Fully Fenced Backyard, Great for Children and Pets, which also has a Storage Shed with Electric as well as a 38 x 16 Run In Shed for equipment and additional storage. Additional Bonus the Home is Wired and has a Outlet for Generator! Great Commuter Location! Just off Route 17 with easy access to I-95 or Route 29. This is the Home you've been Looking For!
Additional Information
- Subdivision
- Sumerduck Forest
- Taxes
- $2177
- Interior Features
- Attic, Carpet, Ceiling Fan(s), Combination Kitchen/Dining, Entry Level Bedroom, Floor Plan - Traditional, Kitchen - Eat-In, Kitchen - Table Space, Primary Bath(s), Tub Shower, Walk-in Closet(s), Water Treat System, Wood Floors, Chair Railings, Crown Moldings, Family Room Off Kitchen, Kitchen - Island, Pantry
- School District
- Fauquier County Public Schools
- Elementary School
- Mary Walter
- Middle School
- Cedar Lee
- High School
- Liberty (Fauquier)
- Flooring
- Ceramic Tile, Hardwood, Laminate Plank, Carpet, Vinyl
- Exterior Features
- Outbuilding(s), Secure Storage
- View
- Garden/Lawn, Trees/Woods
- Heating
- Forced Air
- Heating Fuel
- Propane - Leased
- Cooling
- Central A/C
- Water
- Private
- Sewer
- On Site Septic
- Room Level
- Bathroom 2: Main, Bedroom 3: Main, Family Room: Main, Kitchen: Main, Laundry: Main, Living Room: Main, Primary Bathroom: Main, Primary Bedroom: Main
Mortgage Calculator
Listing courtesy of CENTURY 21 New Millennium. Contact: (703) 753-7910
Selling Office: .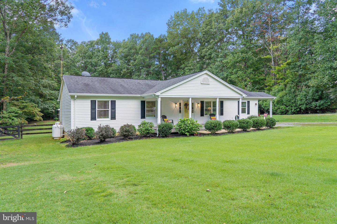
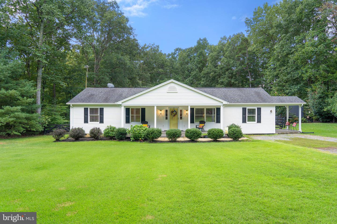
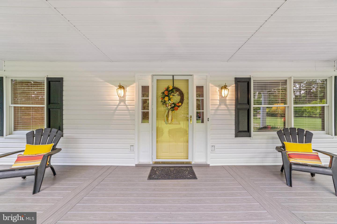
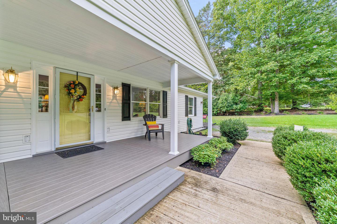
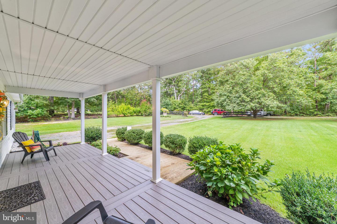
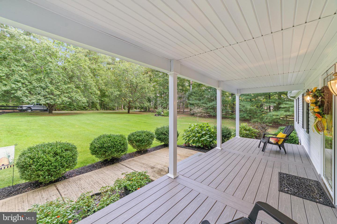
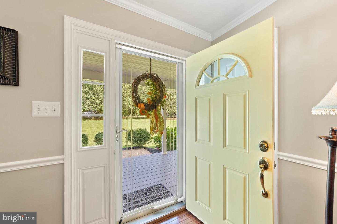
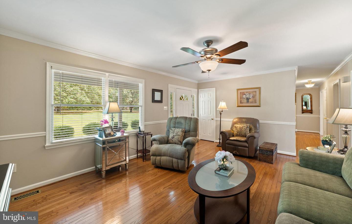
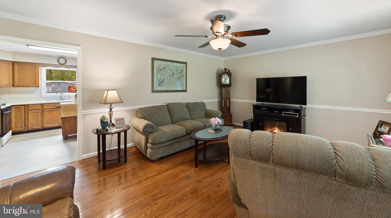
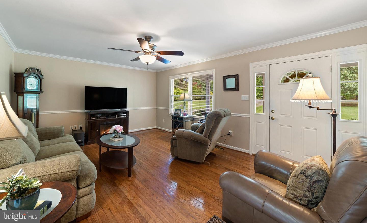
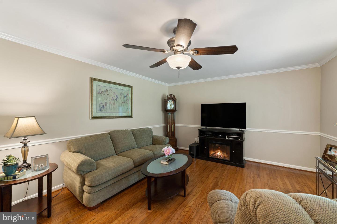
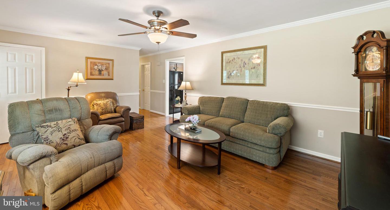
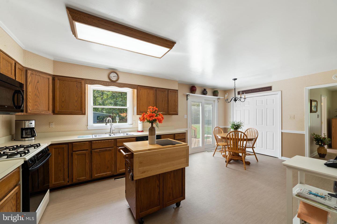
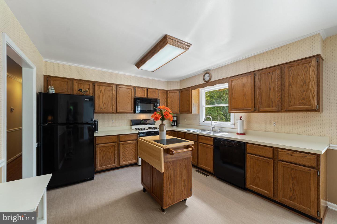
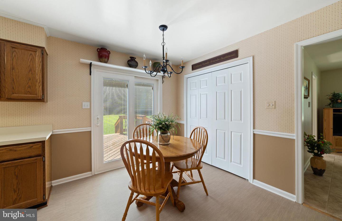
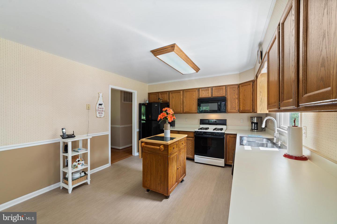
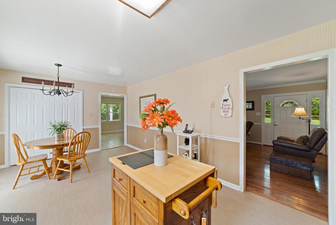
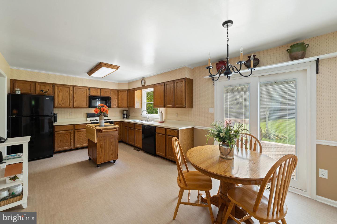
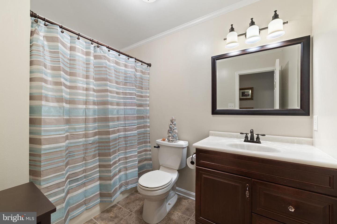

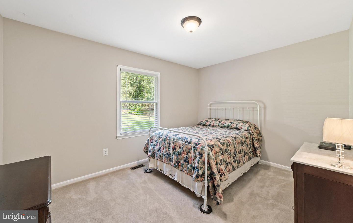
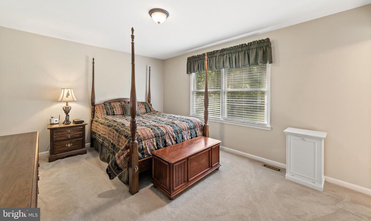
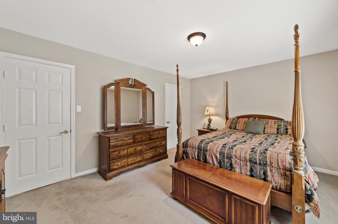
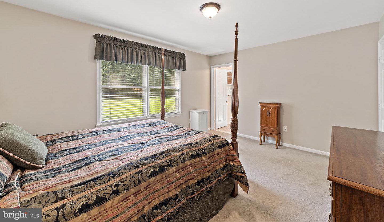
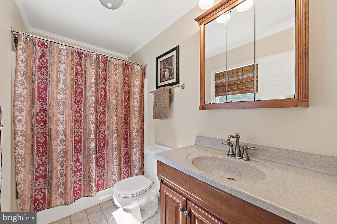
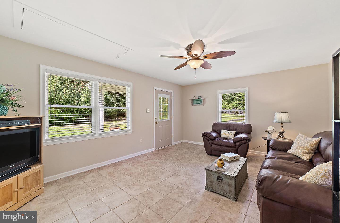
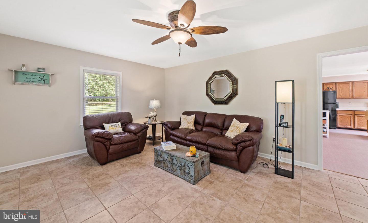
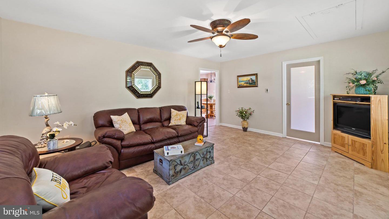

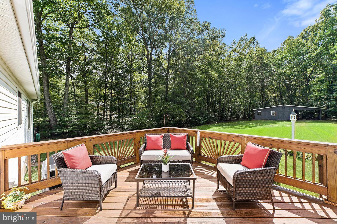
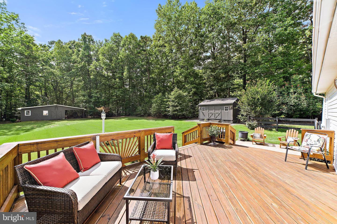
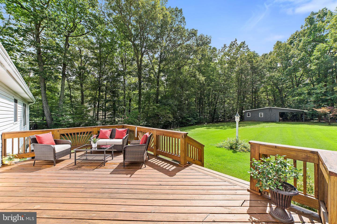
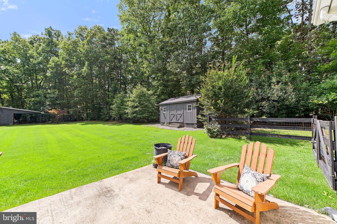
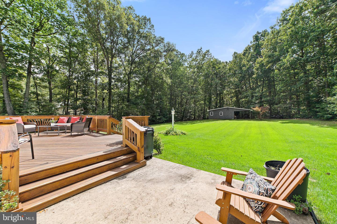
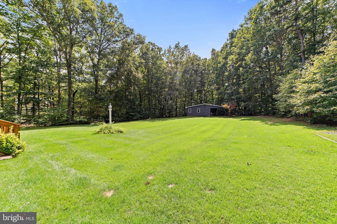
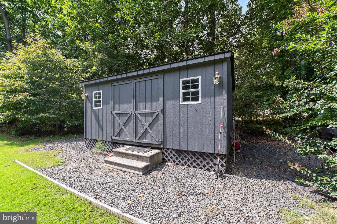
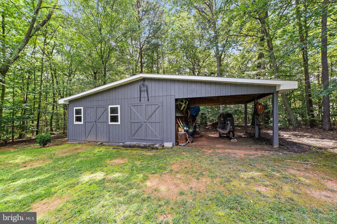
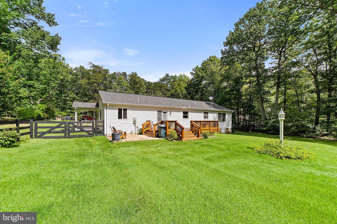
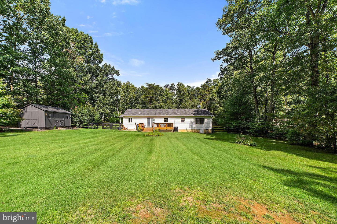
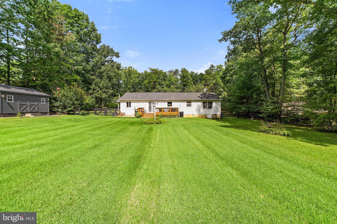
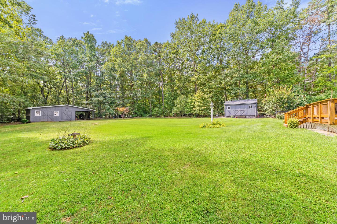
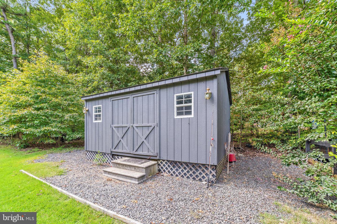
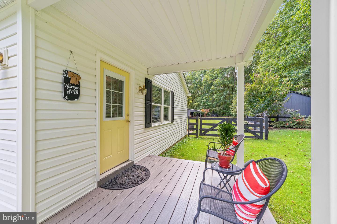
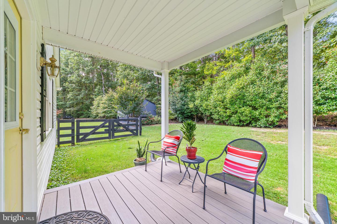
/t.realgeeks.media/resize/140x/https://u.realgeeks.media/morriscorealty/Morris_&_Co_Contact_Graphic_Color.jpg)