7908 Sir Topas Drive, Warrenton, VA 20186
- $525,000
- 3
- BD
- 2
- BA
- 1,680
- SqFt
- Sold Price
- $525,000
- List Price
- $525,000
- Closing Date
- Sep 20, 2022
- Days on Market
- 10
- Status
- CLOSED
- MLS#
- VAFQ2005120
- Bedrooms
- 3
- Bathrooms
- 2
- Full Baths
- 2
- Living Area
- 1,680
- Lot Size (Acres)
- 1.08
- Style
- Ranch/Rambler
- Year Built
- 1986
- County
- Fauquier
- School District
- Fauquier County Public Schools
Property Description
Stunning Custom Brick-Front Rambler w/ Front Porch is Situated on a Beautiful 1.08 Acre Lot. No HOA. This open floor plan home offers 3 bedrooms, 2 full baths and a den that can be used as a bedroom or for extra storage. This home has been completely remodeled with high end finishes. The gourmet kitchen features white cabinets, quartz counters, stainless steel appliances, tile backsplash, recessed lights, a pantry and breakfast bar. Other brand new updates include remodeled baths, high quality luxury vinyl wood plank flooring throughout the main home, new light fixtures, ceiling fans, Bosch front loaders and professionally painted inside and outside. The primary bedroom has its own private bath. The living room features a brick hearth wood burning fireplace w/ mantle and an electric insert. There are french doors that lead to a deck w/ awning overlooking the rear lawn. The 2-car garage was converted into a huge family room w/ barn doors. This home sits on a level, cul-de-sac lot that has been beautifully landscaped. The backyard is partially fenced and offers a single and double gate. 2 Storage Sheds on property. High Speed Internet, Cable TV & Public Water is available. Located in a wonderful subdivision of homes on larger lots. A must see!
Additional Information
- Subdivision
- Canterbury Village
- Taxes
- $4002
- Interior Features
- Attic, Bar, Breakfast Area, Ceiling Fan(s), Chair Railings, Entry Level Bedroom, Family Room Off Kitchen, Floor Plan - Open, Formal/Separate Dining Room, Kitchen - Eat-In, Kitchen - Gourmet, Primary Bath(s), Recessed Lighting, Upgraded Countertops, Wainscotting, Other, Carpet, Pantry, Stall Shower
- School District
- Fauquier County Public Schools
- Elementary School
- Margaret M. Pierce
- Middle School
- Wm. C. Taylor
- High School
- Liberty
- Fireplaces
- 1
- Fireplace Description
- Brick, Insert, Mantel(s)
- Flooring
- Luxury Vinyl Plank
- Exterior Features
- Awning(s), Chimney Cap(s), Extensive Hardscape, Exterior Lighting, Flood Lights, Outbuilding(s)
- Heating
- Heat Pump(s), Programmable Thermostat
- Heating Fuel
- Electric
- Cooling
- Central A/C, Ceiling Fan(s), Programmable Thermostat, Heat Pump(s), Attic Fan
- Roof
- Architectural Shingle
- Utilities
- Cable TV
- Water
- Public
- Sewer
- On Site Septic
- Room Level
- Living Room: Main, Foyer: Main, Dining Room: Main, Kitchen: Main, Family Room: Main, Den: Main, Primary Bedroom: Main, Bedroom 2: Main, Bedroom 3: Main, Bathroom 1: Main, Bathroom 2: Main, Laundry: Main
Mortgage Calculator
Listing courtesy of CENTURY 21 New Millennium. Contact: (703) 753-7910
Selling Office: .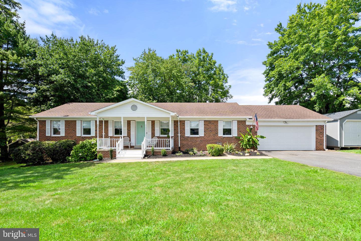
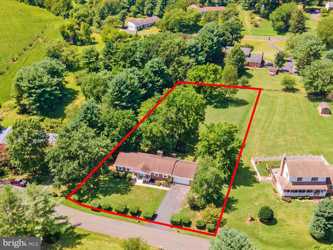
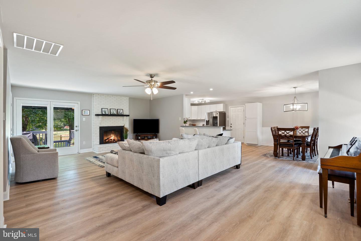
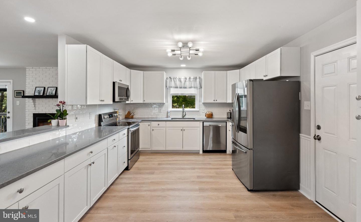
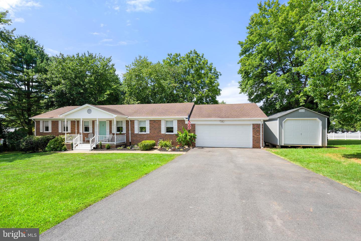
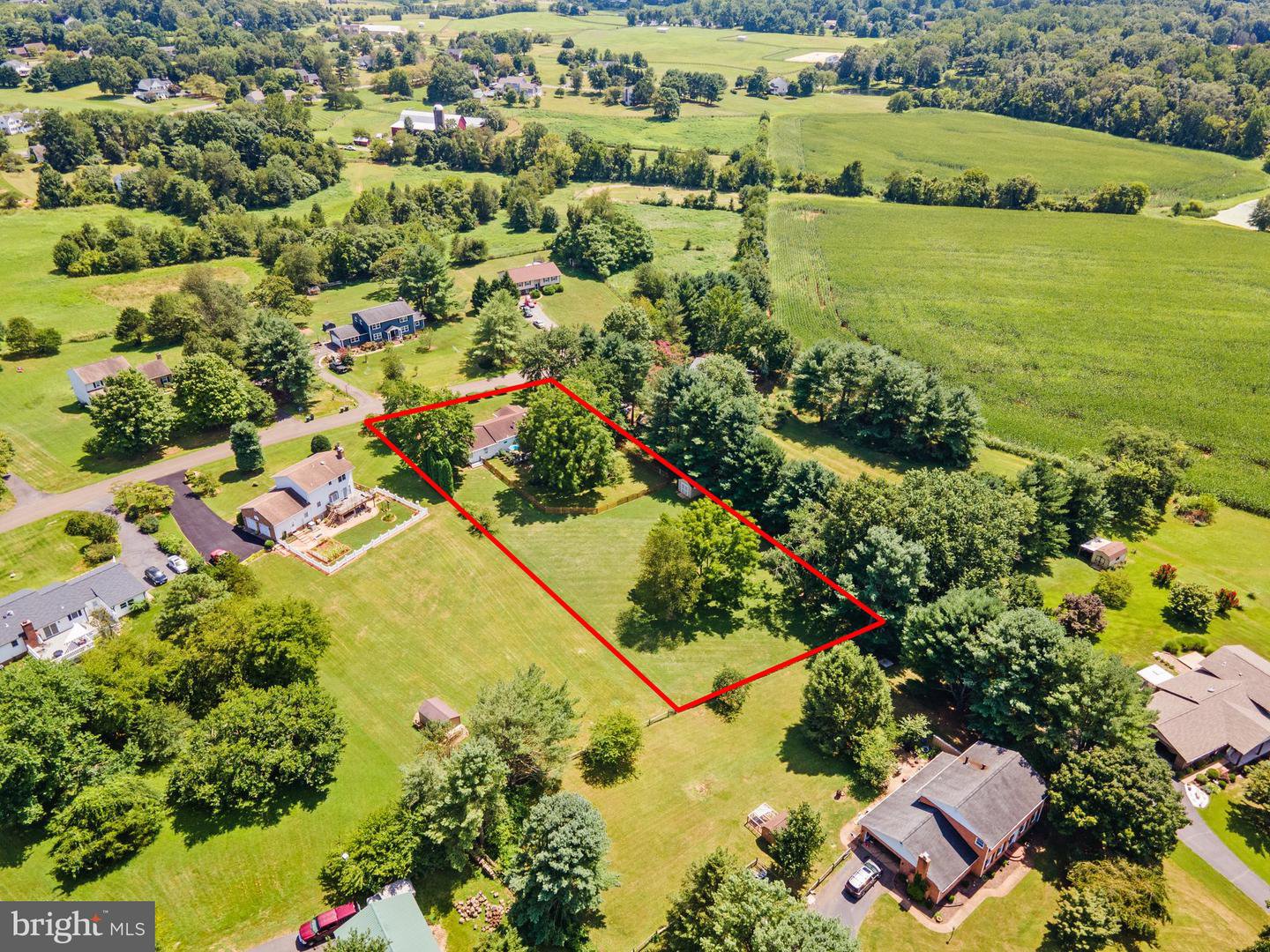

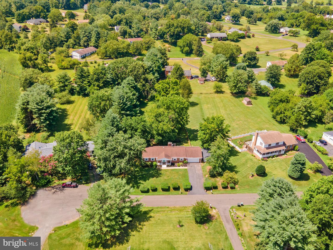
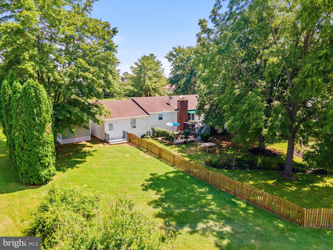
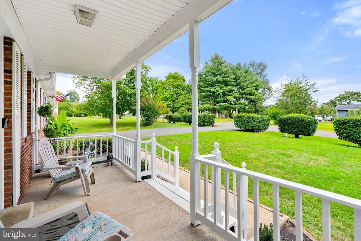
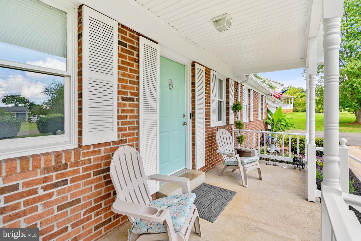
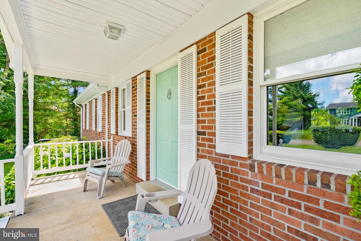
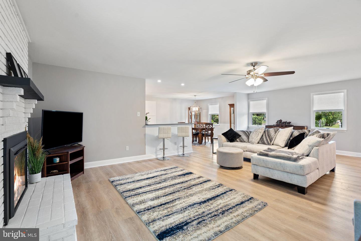
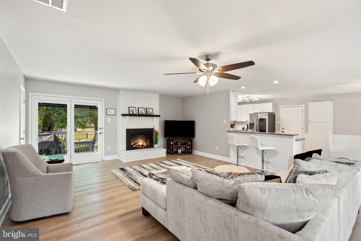
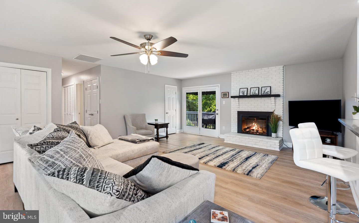
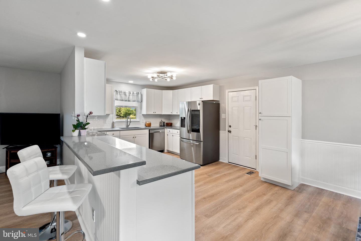
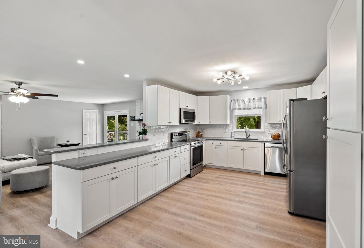
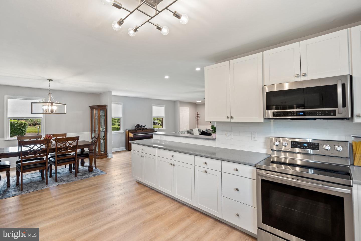
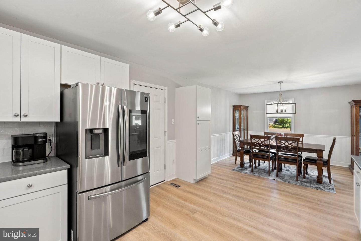
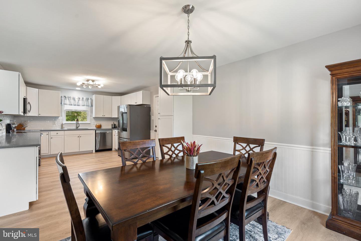
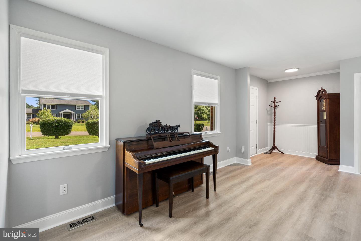
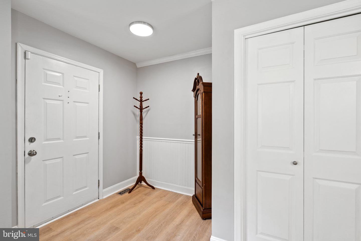
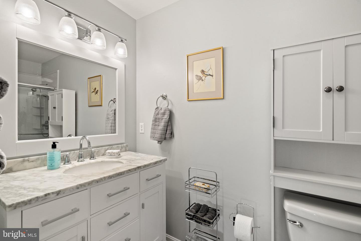
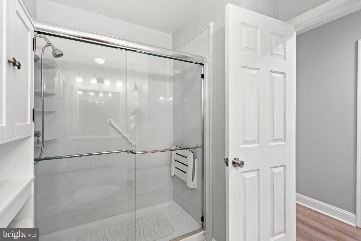
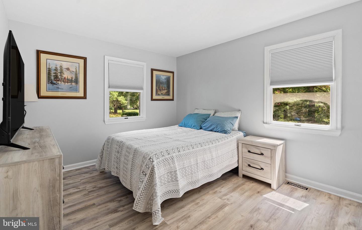
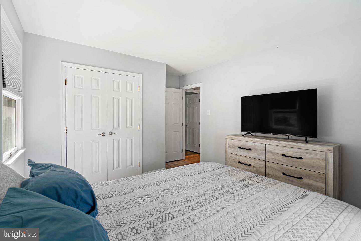
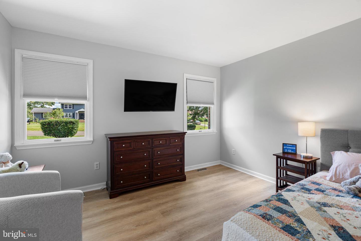
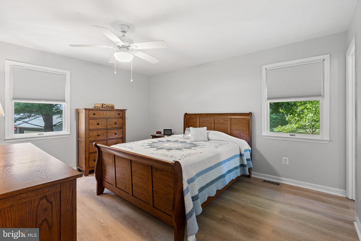
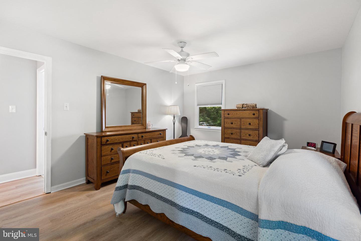
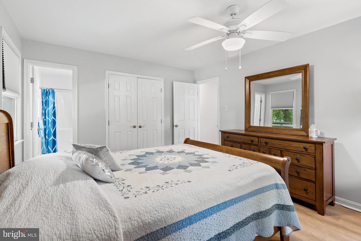
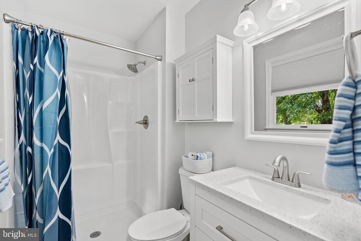
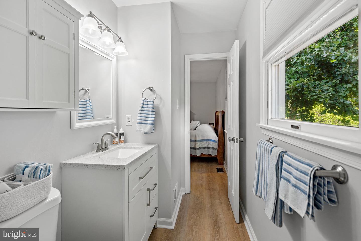
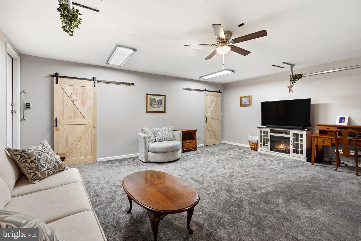
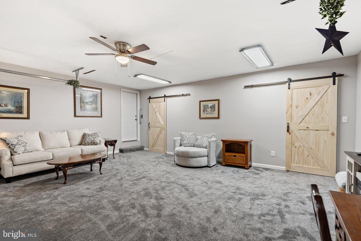
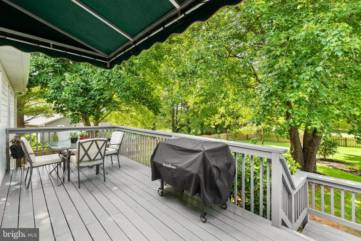
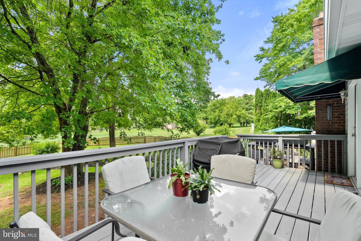
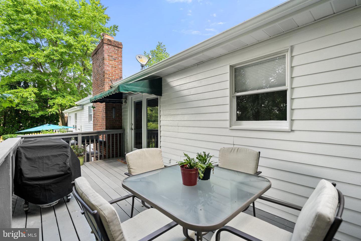
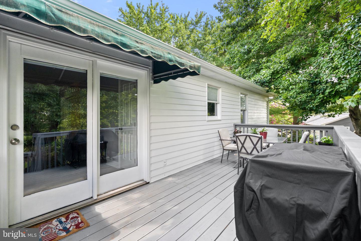
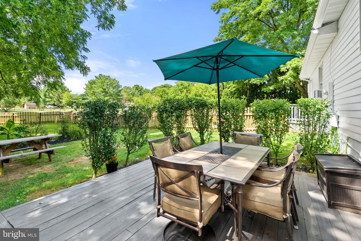
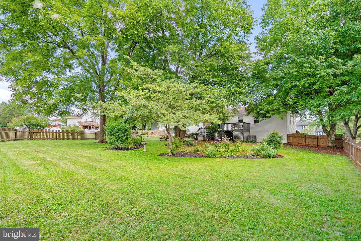
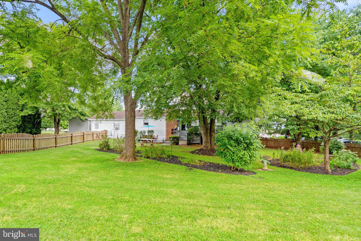
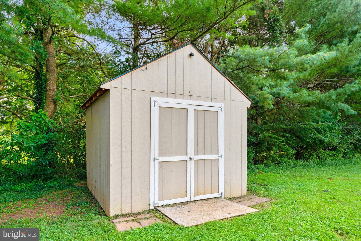

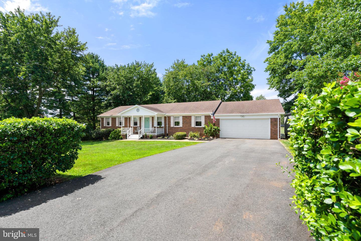
/t.realgeeks.media/resize/140x/https://u.realgeeks.media/morriscorealty/Morris_&_Co_Contact_Graphic_Color.jpg)