5089 Carters Crossing Avenue, Marshall, VA 20115
- $822,003
- 4
- BD
- 4
- BA
- 3,188
- SqFt
- Sold Price
- $822,003
- List Price
- $822,003
- Closing Date
- Jul 03, 2024
- Days on Market
- 26
- Status
- CLOSED
- MLS#
- VAFQ2011882
- Bedrooms
- 4
- Bathrooms
- 4
- Full Baths
- 4
- Living Area
- 3,188
- Lot Size (Acres)
- 0.15
- Style
- Traditional
- Year Built
- 2024
- County
- Fauquier
- School District
- Fauquier County Public Schools
Property Description
Say hello to your new dream home! This brand-new incredible SINGLE-FAMILY HOME by Van Metre Homes at HERITAGE AT MARSHALL is currently under construction and ready to move in JUNE 2024!Boasting over 3,671 finished square feet across three levels, this Ciril floorplan redefines modern living with 5 bedrooms, 4 full and 1 half bathrooms, and a 2-car, front-load garage. On the main level, the residence provides the perfect space for work or relaxation, featuring a master-crafted floorplan that seamlessly connects the main level bedroom, the cozy dining room, and the oversized great room. But this is not all! The piece-of-resistance is the spacious culinary kitchen—a chef's dream with upgraded cabinets, quartz countertops, stainless-steel appliances, and luxurious vinyl plank flooring. Discover on the upper level a serene primary suite, complete with dual walk-in closets and a luxurious 5-piece bathroom featuring double sinks, an impressive soaking tub, and an oversized frameless shower with a built-in seat. Accompanying the primary suite on this level are three additional bedrooms, two additional full bathrooms, a generous laundry room. The upper level retreat area and the basement rec room offer plenty of additional space for rest and enjoyment. Being a new build, your home is constructed to the highest energy efficiency standards, comes with a post-settlement warranty, and has never been lived in before! Don't miss the opportunity to make this exceptional home your own and experience luxury living at its finest. Schedule an appointment today! ----- Welcome to Heritage at Marshall, an impressive master-planned community nestled in the foothills of the Blue Ridge Mountains. Offering a variety of single-family homes and townhomes, this neighborhood is ideally situated in downtown Marshall, with Main Street just a leisurely stroll away and excellent schools conveniently nearby. Embodying the essence of premier living in Fauquier County, Heritage at Marshall grants residents access to a host of amenities, including open green spaces with walking and jogging trails, a picturesque outdoor swimming pool, serene ponds and nature areas, a welcoming community clubhouse, and a fun-filled tot lot with an outdoor playset. Experience the perfect harmony of modern living and timeless natural beauty at Heritage at Marshall, a true sanctuary that strengthens the community for generations to come. ----- Take advantage of closing cost assistance by choosing Intercoastal Mortgage and Walker Title. ----- Other homes sites and delivery dates may be available. ----- Pricing, incentives, and homesite availability are subject to change. Photos are used for illustrative purposes only. For details, please consult a Community Experience Team.
Additional Information
- Subdivision
- Heritage At Marshall
- HOA Fee
- $272
- HOA Frequency
- Monthly
- Interior Features
- Carpet, Floor Plan - Open, Kitchen - Island, Pantry, Recessed Lighting, Stall Shower, Tub Shower, Upgraded Countertops, Walk-in Closet(s)
- Amenities
- Bike Trail, Club House, Common Grounds, Community Center, Jog/Walk Path, Party Room, Pool - Outdoor, Tot Lots/Playground
- School District
- Fauquier County Public Schools
- Elementary School
- Claude Thompson
- Middle School
- Marshall
- High School
- Fauquier
- Flooring
- Carpet, Ceramic Tile, Luxury Vinyl Plank
- Garage
- Yes
- Garage Spaces
- 2
- Community Amenities
- Bike Trail, Club House, Common Grounds, Community Center, Jog/Walk Path, Party Room, Pool - Outdoor, Tot Lots/Playground
- Heating
- Heat Pump(s)
- Heating Fuel
- Electric
- Cooling
- Central A/C
- Water
- Public
- Sewer
- Public Sewer
- Room Level
- Dining Room: Main, Kitchen: Main, Great Room: Main, Bedroom 2: Upper 1, Bedroom 3: Upper 1, Primary Bedroom: Upper 1, Foyer: Main, Bedroom 4: Upper 1, Bedroom 5: Main, Recreation Room: Lower 1
- Basement
- Yes
Mortgage Calculator
Listing courtesy of Pearson Smith Realty, LLC. Contact: listinginquires@pearsonsmithrealty.com
Selling Office: .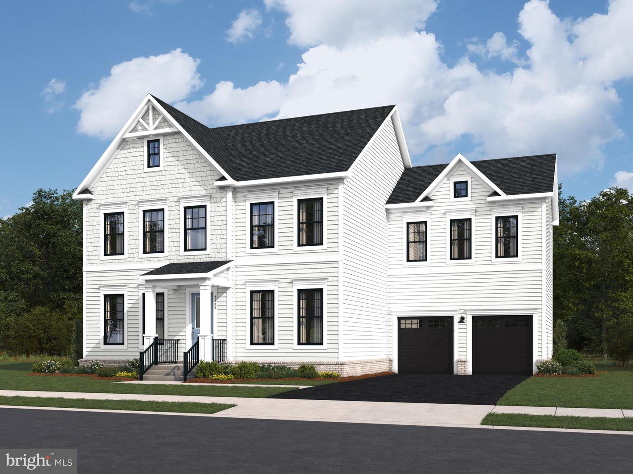
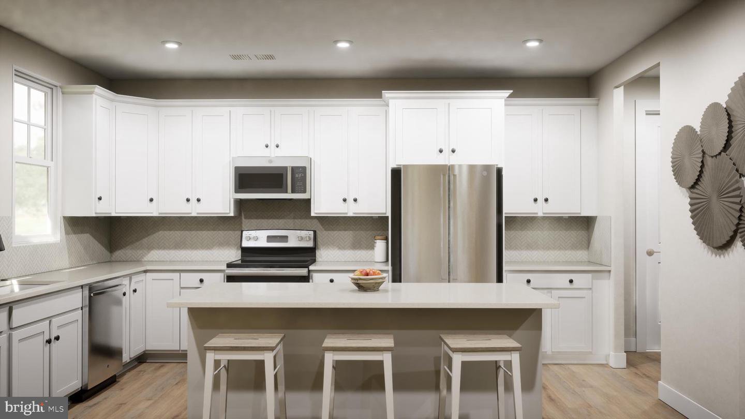
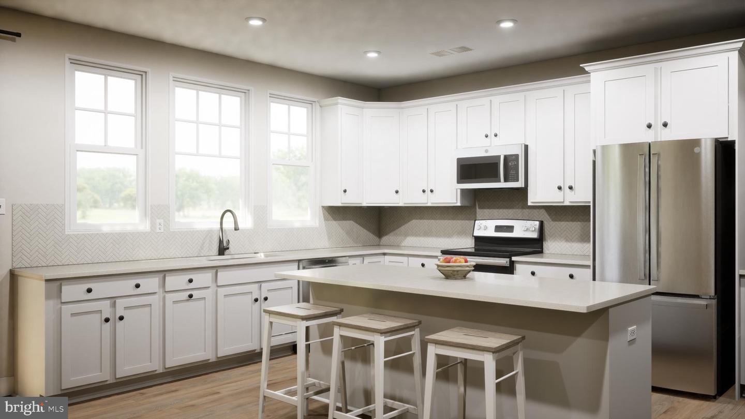

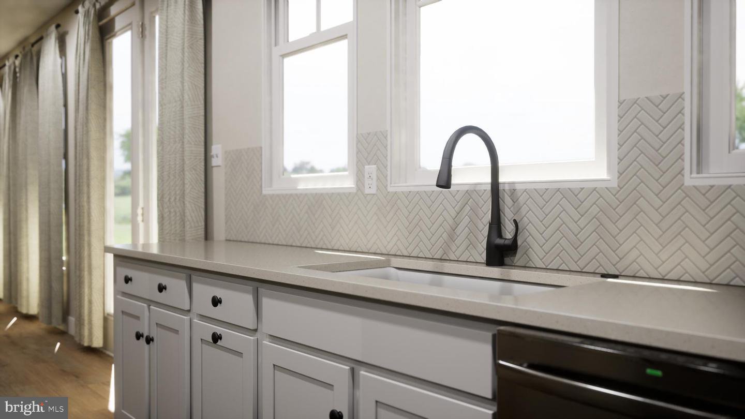
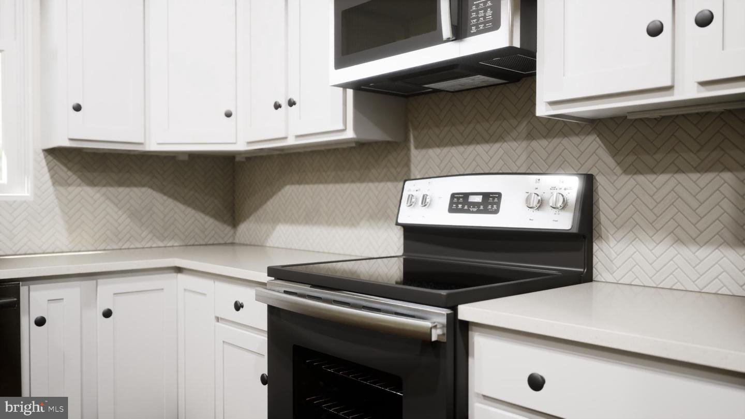
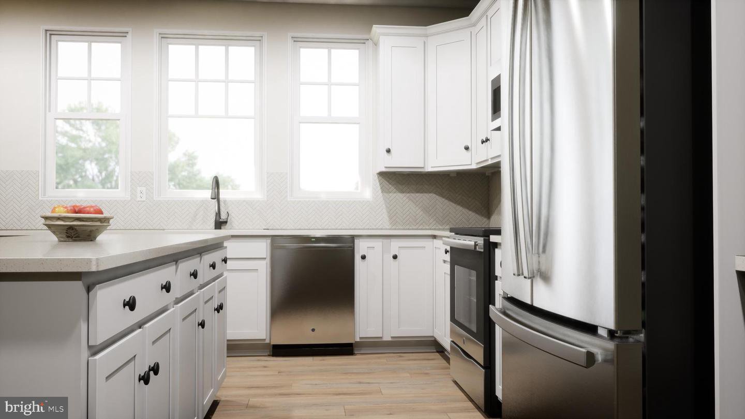
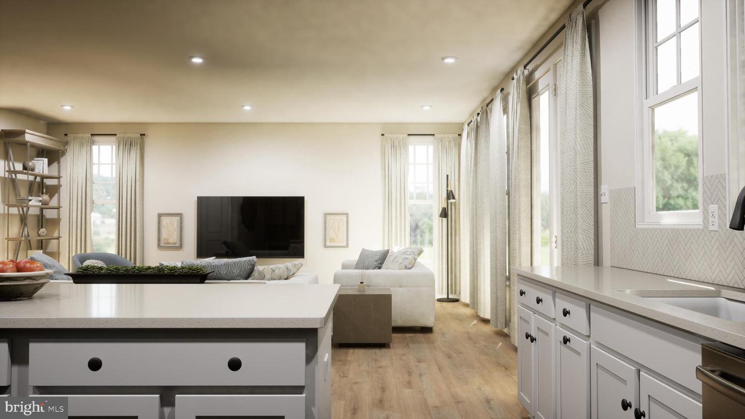
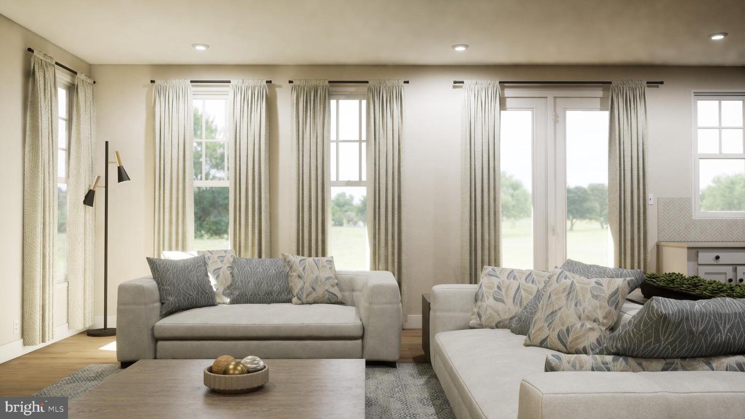
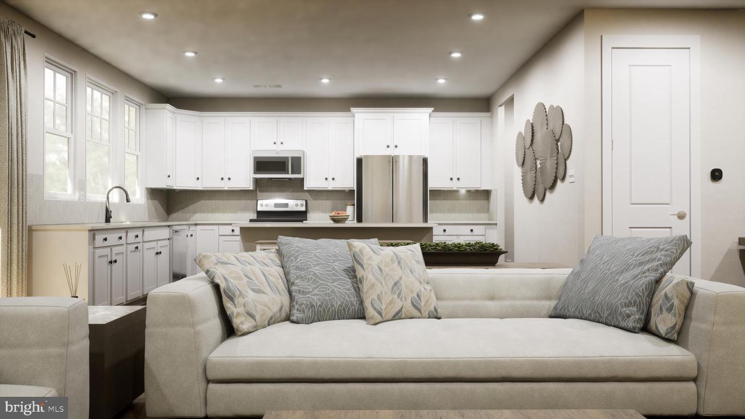
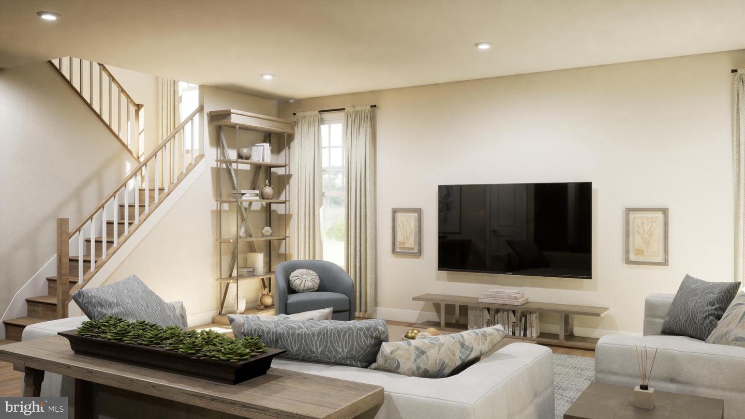
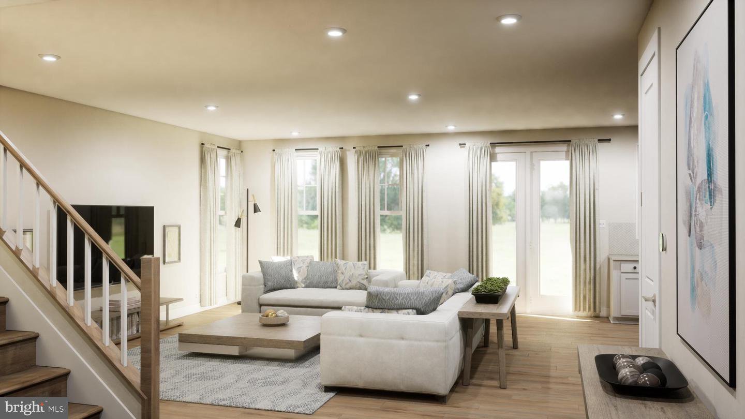
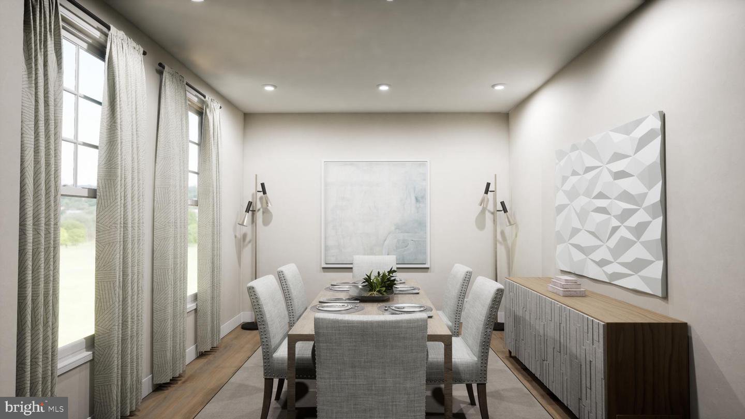
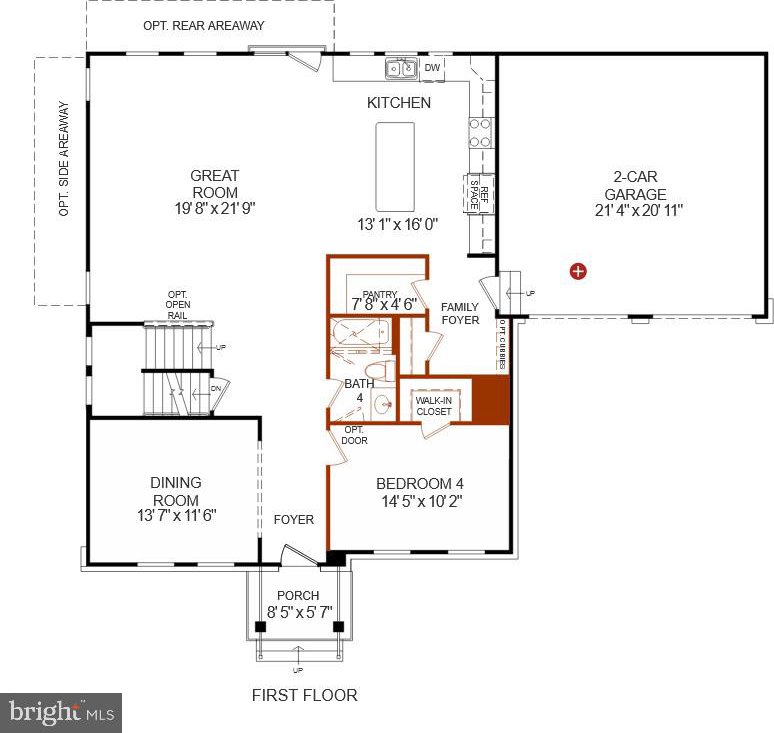
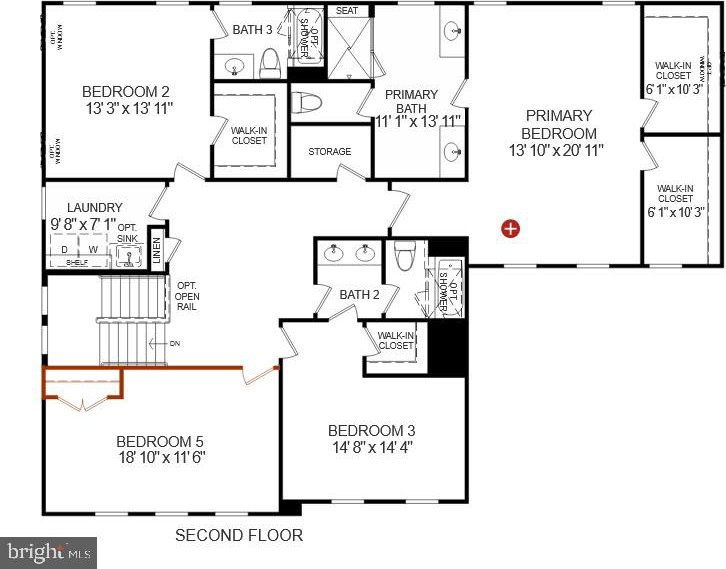
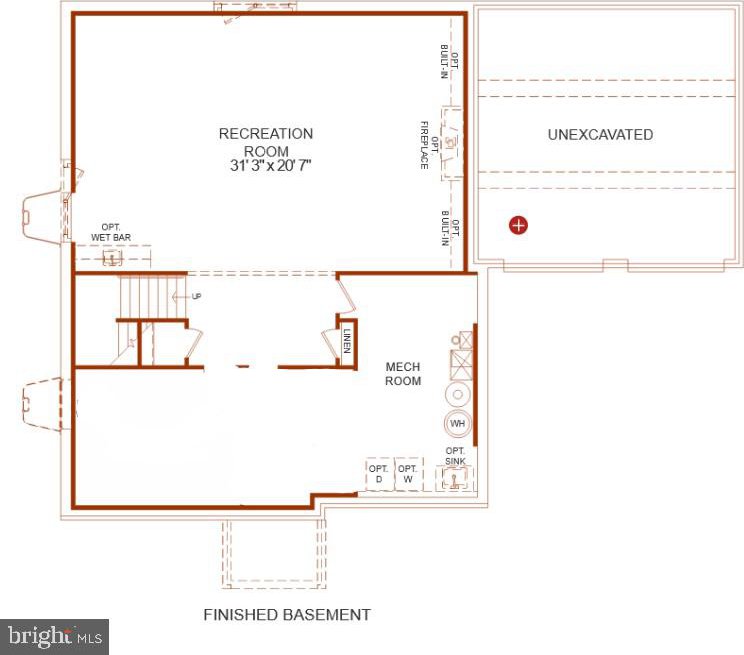
/t.realgeeks.media/resize/140x/https://u.realgeeks.media/morriscorealty/Morris_&_Co_Contact_Graphic_Color.jpg)