113 Osprey Drive, Lake Frederick, VA 22630
- $375,000
- 3
- BD
- 4
- BA
- 2,950
- SqFt
- Sold Price
- $375,000
- List Price
- $380,000
- Closing Date
- May 29, 2020
- Days on Market
- 341
- Status
- CLOSED
- MLS#
- VAFV150718
- Bedrooms
- 3
- Bathrooms
- 4
- Full Baths
- 3
- Half Baths
- 1
- Living Area
- 2,950
- Lot Size (Acres)
- 0.14
- Style
- Villa
- Year Built
- 2007
- County
- Frederick
- School District
- Frederick County Public Schools
Property Description
NEW PRICE!!! Villa Home at sought after Shenandoah Luxurious Resort Living Community features over 2900 sq ft finished and an additional 1475 sq ft basement. Main level open Floor plan with Living/Dining/Kitchen and Breakfast room. Kitchen with Double Oven and Built In Microwave for avid Cooks! Main Level Large Master Bedroom with walk in closet, bath with double sink and Walk In Large Shower. You can also enjoy private patio. In the upper level there is a second Master Bedroom with Bath and walk in closet, a third bedroom with hall bath, a large Media Room over garage area which also has a large separate area that is being used as a private office. This Media Room can easily be converted into a bedroom if needed. In addition, the upper level has a sitting room and a loft area as well! Priced to sell NOW!
Additional Information
- Subdivision
- Shenandoah, Lake Frederick
- Taxes
- $2348
- HOA Fee
- $309
- HOA Frequency
- Monthly
- Interior Features
- Carpet, Ceiling Fan(s), Breakfast Area, Combination Dining/Living, Entry Level Bedroom, Floor Plan - Open, Kitchen - Island, Primary Bath(s), Walk-in Closet(s), Wood Floors, Recessed Lighting
- Amenities
- Club House, Common Grounds, Community Center, Exercise Room, Fitness Center, Jog/Walk Path, Lake, Meeting Room, Party Room, Pool - Outdoor, Retirement Community, Tennis Courts, Other
- School District
- Frederick County Public Schools
- Fireplaces
- 1
- Fireplace Description
- Fireplace - Glass Doors, Mantel(s)
- Flooring
- Hardwood
- Garage
- Yes
- Garage Spaces
- 2
- Community Amenities
- Club House, Common Grounds, Community Center, Exercise Room, Fitness Center, Jog/Walk Path, Lake, Meeting Room, Party Room, Pool - Outdoor, Retirement Community, Tennis Courts, Other
- Heating
- Forced Air
- Heating Fuel
- Natural Gas
- Cooling
- Central A/C, Ceiling Fan(s)
- Roof
- Composite
- Water
- Public
- Sewer
- Public Sewer
- Room Level
- Primary Bedroom: Upper 1, Primary Bathroom: Upper 1, Bedroom 3: Upper 1, Bathroom 3: Upper 1, Office: Upper 1, Sitting Room: Upper 1, Living Room: Main, Loft: Upper 1, Kitchen: Main, Dining Room: Main, Breakfast Room: Main, Laundry: Main, Media Room: Upper 1
- Basement
- Yes
Mortgage Calculator
Listing courtesy of Faris Homes. Contact: 7037282813
Selling Office: .
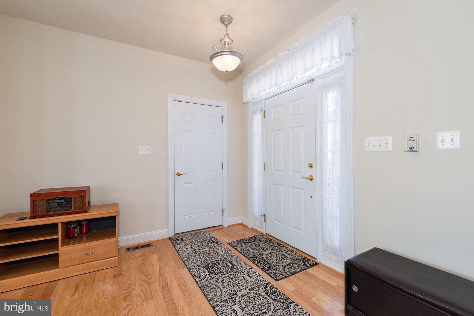

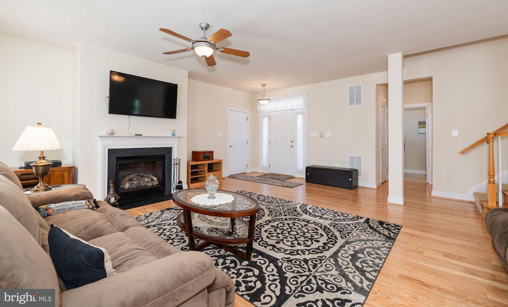
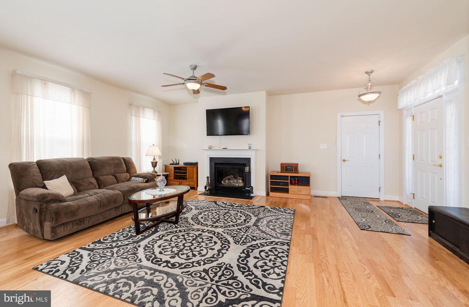
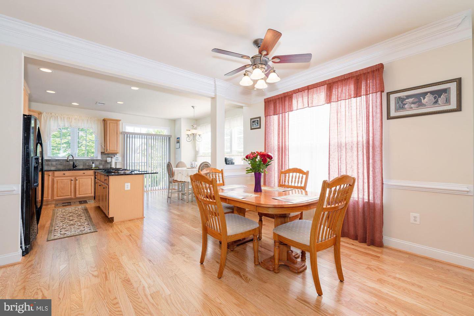
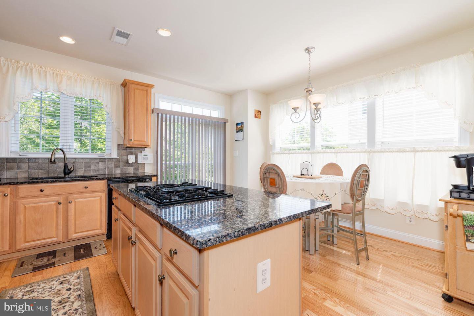
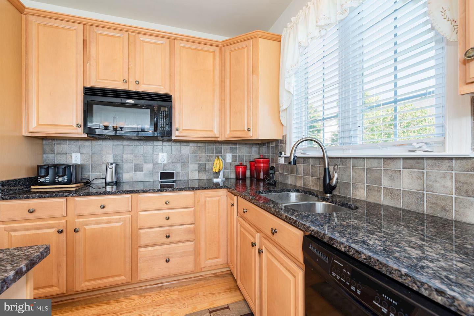
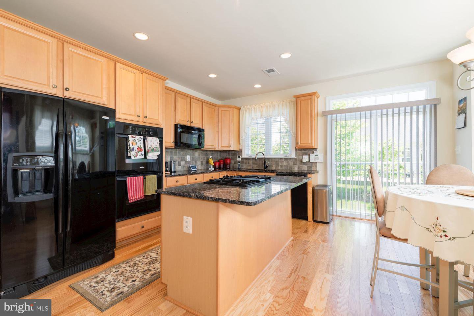
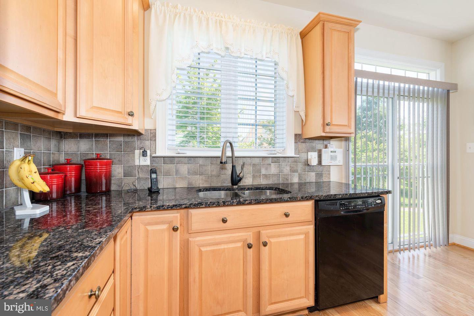
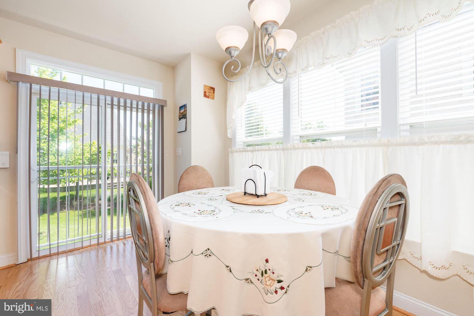
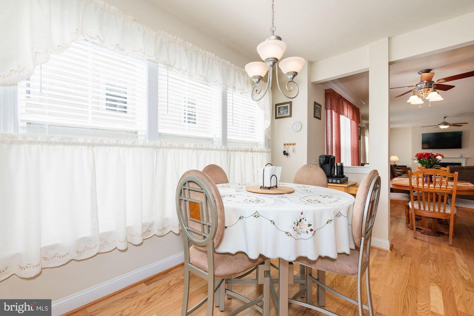

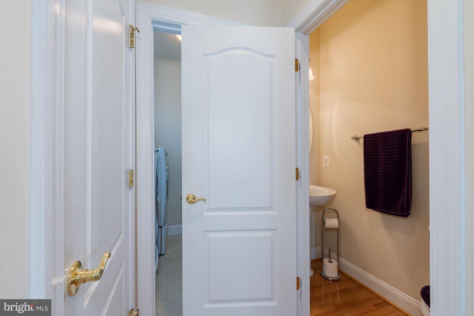
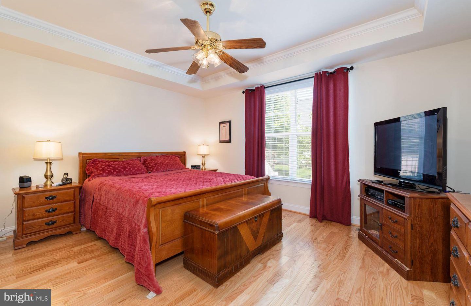
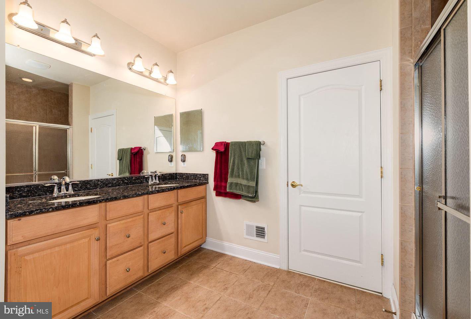
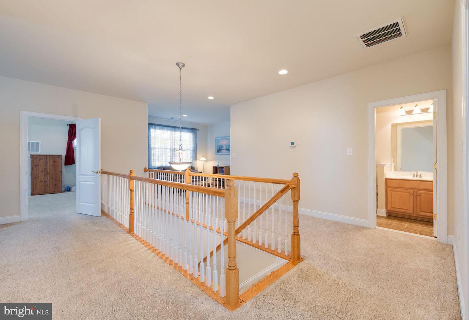
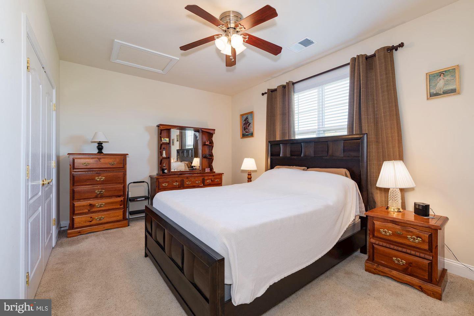





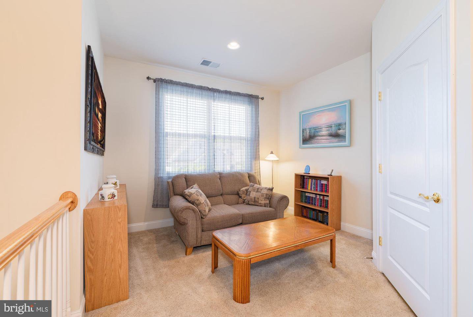

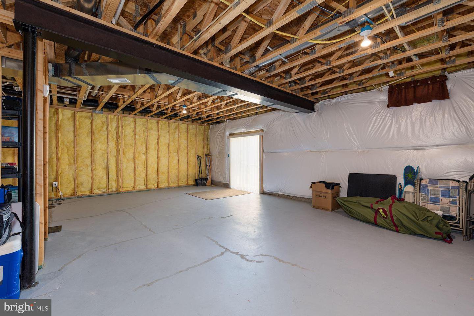
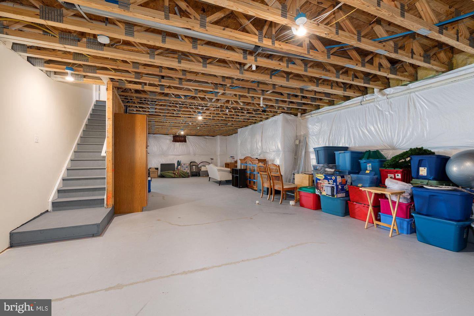
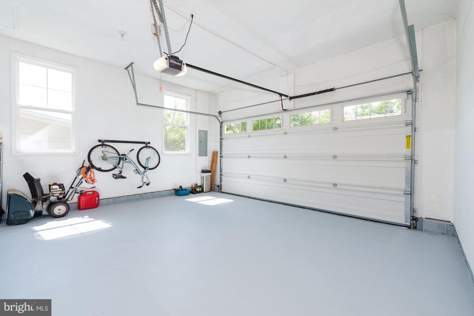
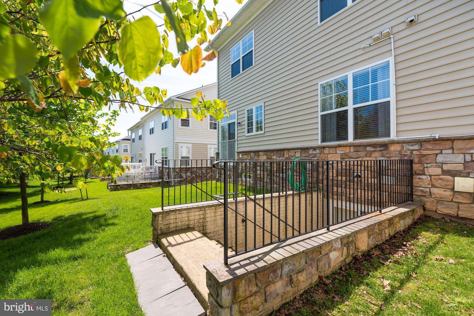
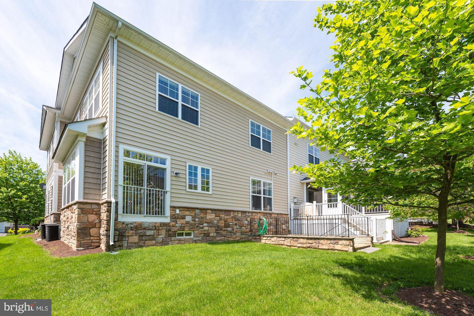
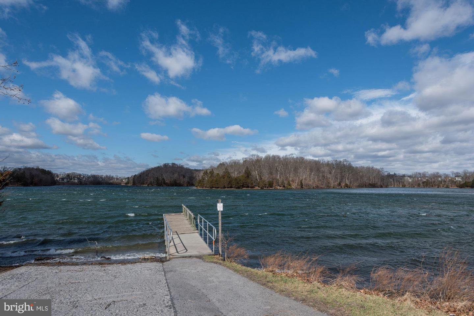

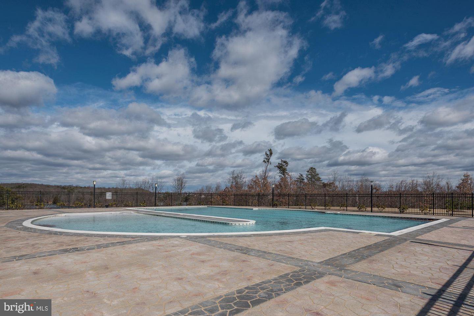

/t.realgeeks.media/resize/140x/https://u.realgeeks.media/morriscorealty/Morris_&_Co_Contact_Graphic_Color.jpg)