104 Pintangle Court, Stephenson, VA 22656
- $257,500
- 3
- BD
- 4
- BA
- 1,830
- SqFt
- Sold Price
- $257,500
- List Price
- $260,000
- Closing Date
- Jul 14, 2020
- Days on Market
- 69
- Status
- CLOSED
- MLS#
- VAFV156320
- Bedrooms
- 3
- Bathrooms
- 4
- Full Baths
- 2
- Half Baths
- 2
- Living Area
- 1,830
- Lot Size (Acres)
- 0.04
- Style
- Traditional
- Year Built
- 2016
- County
- Frederick
- School District
- Frederick County Public Schools
Property Description
Why wait for new construction? Move in ready! Well maintained Shenandoah townhome features 3 bedrooms, 2 full & 2 half bathrooms. Freshly painted. Main level is open & bright with wood laminate flooring throughout. Gourmet Kitchen with breakfast nook, breakfast bar & pantry. Master Bedroom features a large walk in closet & master bathroom. Master Bathroom features double sink vanity & tiled shower. Laundry is on the upper level. The lower level features a finished Recreation Room & bathroom. The rear yard is fully fenced w/ patio for entertaining. Community amenities include pool, park, dog park, playgrounds, walking/jogging/biking trails, basketball & tennis courts. Conveniently located near shopping, schools and commuter routes.
Additional Information
- Subdivision
- Snowden Bridge
- Taxes
- $1285
- HOA Fee
- $142
- HOA Frequency
- Monthly
- Interior Features
- Breakfast Area, Carpet, Ceiling Fan(s), Crown Moldings, Family Room Off Kitchen, Floor Plan - Open, Kitchen - Gourmet, Kitchen - Eat-In, Kitchen - Table Space, Primary Bath(s), Pantry, Stall Shower, Tub Shower, Walk-in Closet(s), Water Treat System, Recessed Lighting
- Amenities
- Bike Trail, Common Grounds, Jog/Walk Path, Basketball Courts, Picnic Area, Pool - Outdoor, Recreational Center, Tot Lots/Playground, Tennis - Indoor
- School District
- Frederick County Public Schools
- Flooring
- Carpet, Hardwood
- Garage
- Yes
- Garage Spaces
- 1
- Community Amenities
- Bike Trail, Common Grounds, Jog/Walk Path, Basketball Courts, Picnic Area, Pool - Outdoor, Recreational Center, Tot Lots/Playground, Tennis - Indoor
- Heating
- Forced Air
- Heating Fuel
- Natural Gas
- Cooling
- Central A/C
- Roof
- Shingle
- Water
- Public
- Sewer
- Public Sewer
- Room Level
- Family Room: Main, Kitchen: Main, Recreation Room: Lower 1, Primary Bedroom: Upper 1, Bathroom 2: Upper 1, Bathroom 3: Upper 1, Primary Bathroom: Upper 1, Bathroom 1: Upper 1
Mortgage Calculator
Listing courtesy of Re/Max Roots. Contact: (540) 686-7362
Selling Office: .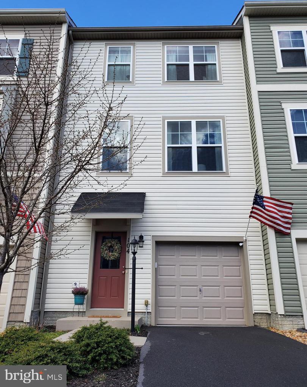
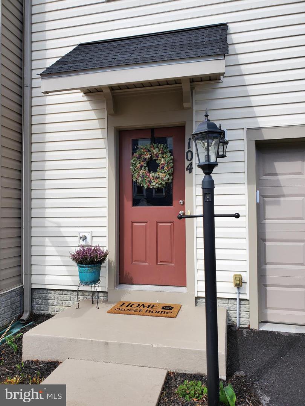

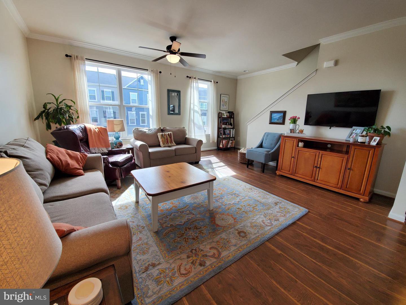
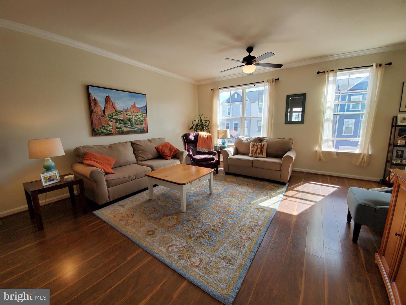
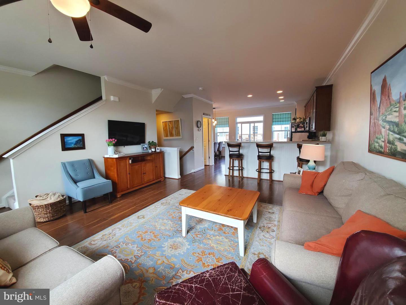
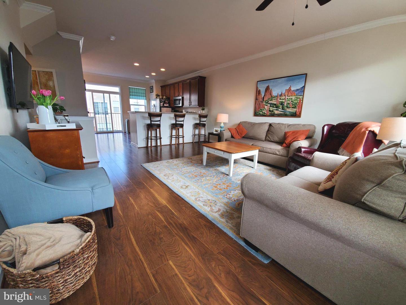

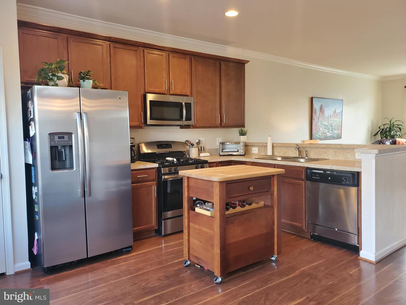
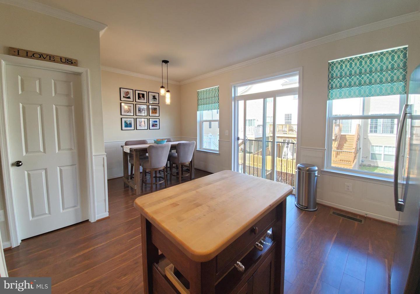
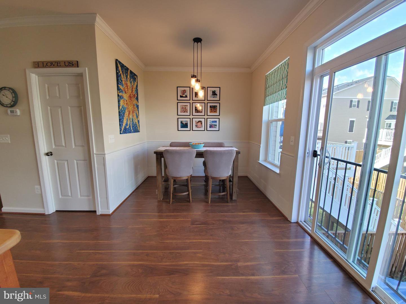
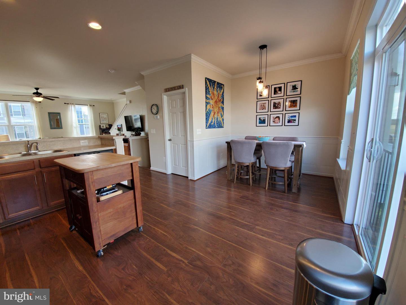
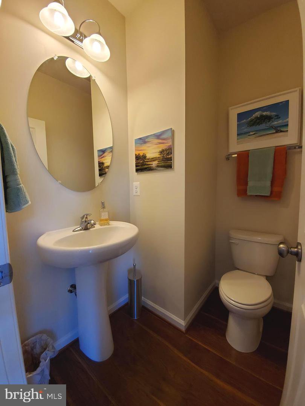
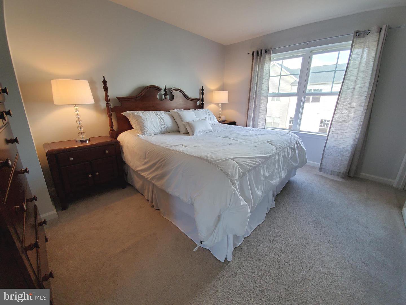
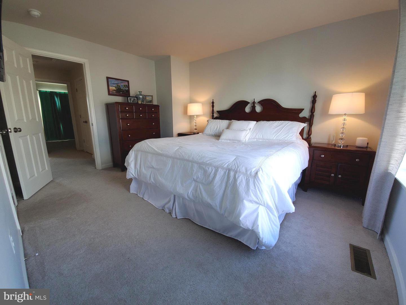
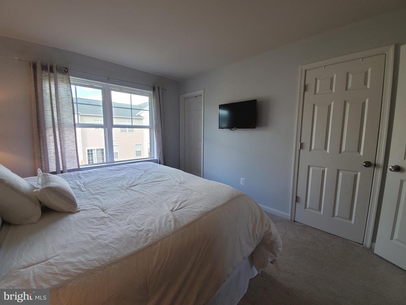
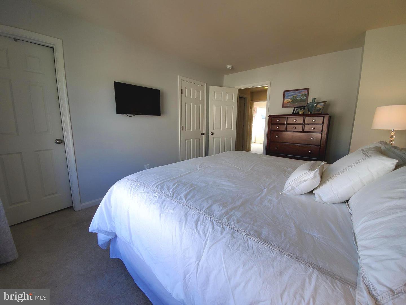

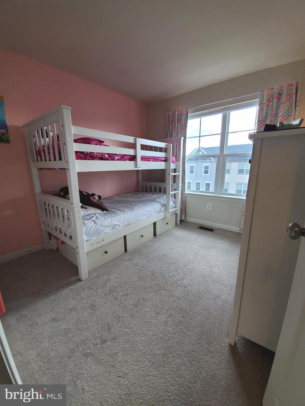
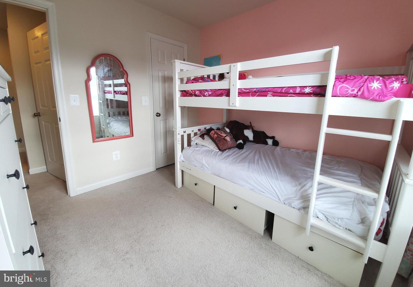
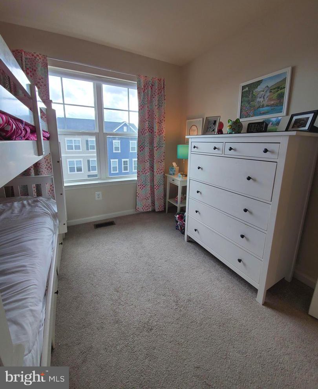
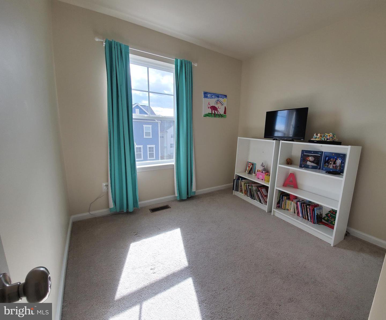
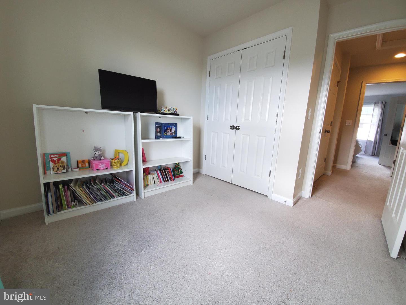
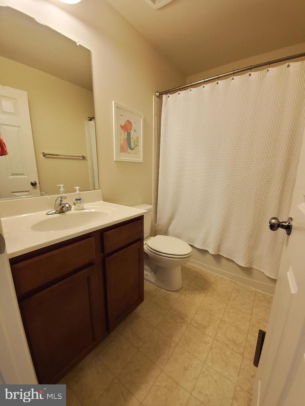
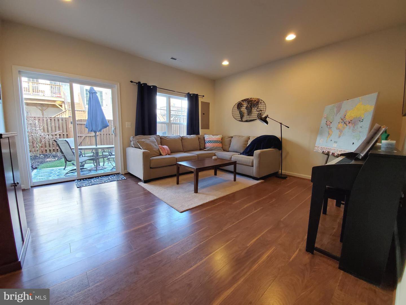
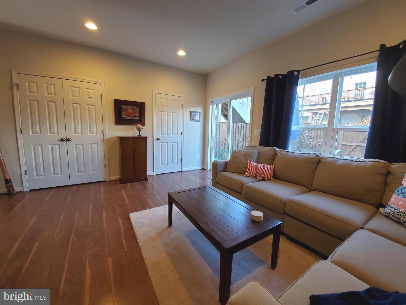

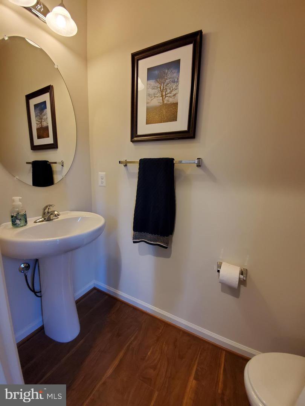
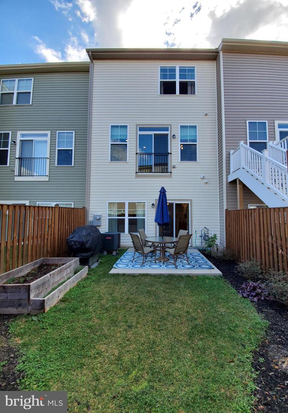
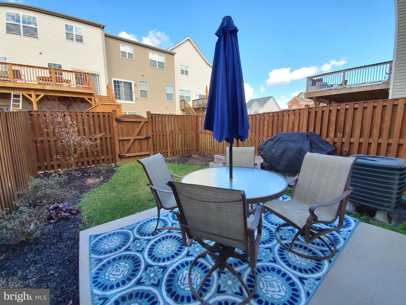
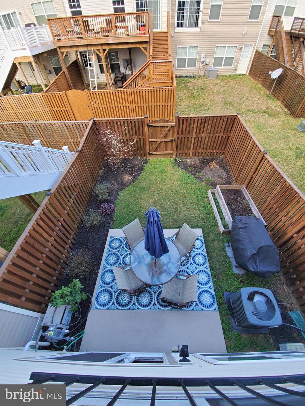
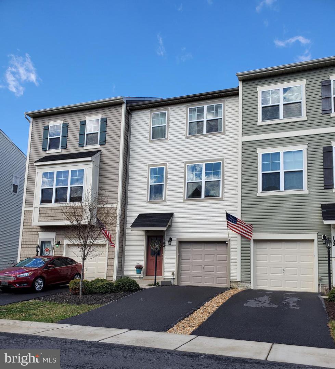
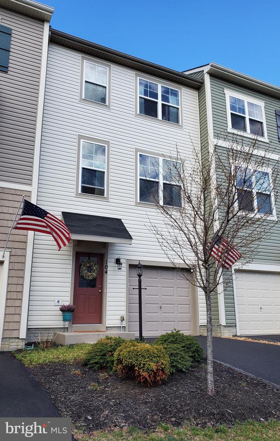
/t.realgeeks.media/resize/140x/https://u.realgeeks.media/morriscorealty/Morris_&_Co_Contact_Graphic_Color.jpg)