1233 Lakeview Drive, Cross Junction, VA 22625
- $669,000
- 5
- BD
- 3
- BA
- 2,481
- SqFt
- Sold Price
- $669,000
- List Price
- $669,000
- Closing Date
- Oct 04, 2022
- Days on Market
- 7
- Status
- CLOSED
- MLS#
- VAFV2008542
- Bedrooms
- 5
- Bathrooms
- 3
- Full Baths
- 2
- Half Baths
- 1
- Living Area
- 2,481
- Lot Size (Acres)
- 0.25
- Style
- Contemporary, Loft
- Year Built
- 1988
- County
- Frederick
- School District
- Frederick County Public Schools
Property Description
Life on the lake at it's best; with this fantastic lakefront 3 level contemporary home with double decks and private dock in the sought after Lake Holiday. You will love spending time outdoors on one of the many decks; one of which includes an outdoor kitchen and pergola. The many fountains, waterfalls and beautiful landscaping provide a tranquil place to relax. Enjoy spending time indoors cuddled up next to the two stone fireplaces (one gas, one wood-burning) while overlooking the lake from the many windows. With upgraded flooring, renovated master bath and so much more...don't miss this opportunity to be on the lake! Lake Holiday is a 240-acre deep water lake with beaches, swimming, boating, fishing, water skiing, hiking, clubhouse with exercise room, dog park, tennis and basketball courts.
Additional Information
- Subdivision
- Lake Holiday Estates
- Taxes
- $2517
- HOA Fee
- $142
- HOA Frequency
- Monthly
- Interior Features
- Breakfast Area, Dining Area, Primary Bath(s), Window Treatments, Wet/Dry Bar, Wood Floors, Recessed Lighting, Floor Plan - Open
- Amenities
- Beach, Boat Dock/Slip, Club House, Gated Community, Lake, Water/Lake Privileges, Basketball Courts, Boat Ramp, Common Grounds, Community Center, Exercise Room, Jog/Walk Path, Marina/Marina Club, Meeting Room, Non-Lake Recreational Area, Party Room, Picnic Area, Pier/Dock, Security, Tennis Courts, Tot Lots/Playground, Volleyball Courts
- School District
- Frederick County Public Schools
- High School
- James Wood
- Fireplaces
- 2
- Fireplace Description
- Equipment, Mantel(s)
- Community Amenities
- Beach, Boat Dock/Slip, Club House, Gated Community, Lake, Water/Lake Privileges, Basketball Courts, Boat Ramp, Common Grounds, Community Center, Exercise Room, Jog/Walk Path, Marina/Marina Club, Meeting Room, Non-Lake Recreational Area, Party Room, Picnic Area, Pier/Dock, Security, Tennis Courts, Tot Lots/Playground, Volleyball Courts
- View
- Water
- Heating
- Heat Pump(s)
- Heating Fuel
- Electric
- Cooling
- Ceiling Fan(s), Central A/C, Dehumidifier, Heat Pump(s), Zoned
- Roof
- Shingle
- Water
- Public
- Sewer
- Public Sewer
- Room Level
- Bedroom 2: Upper 1, Great Room: Unspecified, Dining Room: Main, Study: Unspecified, Laundry: Unspecified, 2nd Stry Fam Ovrlk: Unspecified, Loft: Unspecified, Kitchen: Main, Primary Bedroom: Main, Storage Room: Unspecified, Living Room: Main, Other: Upper 1, Bedroom 4: Lower 1, Family Room: Lower 1, Bedroom 3: Lower 1, Foyer: Upper 1
- Basement
- Yes
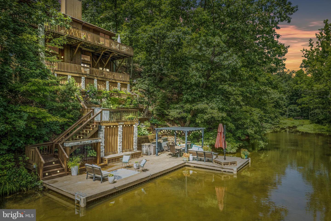
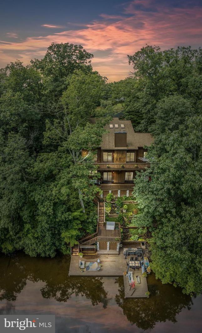
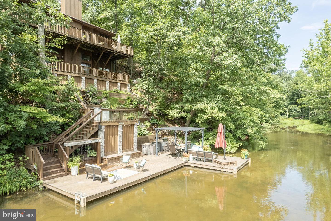
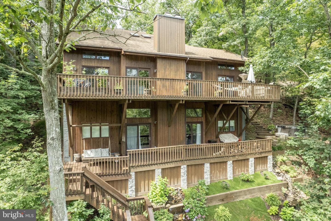
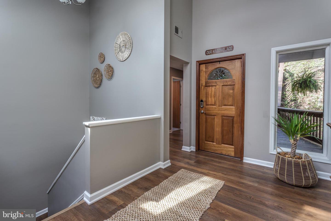
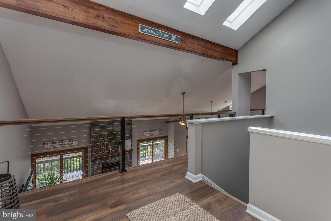
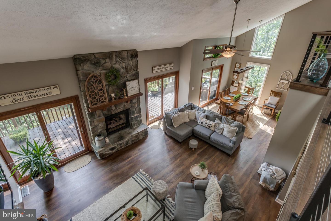
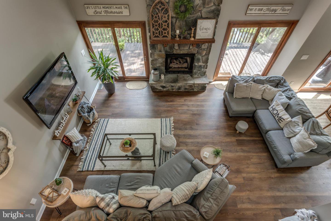
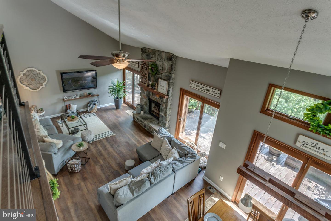
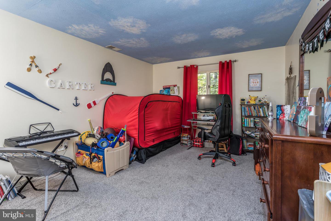
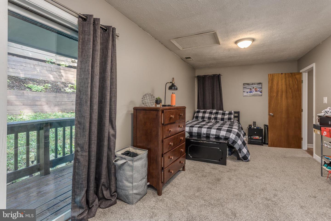
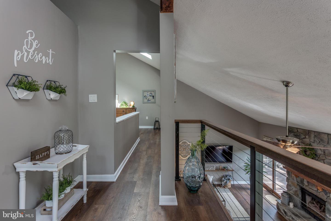
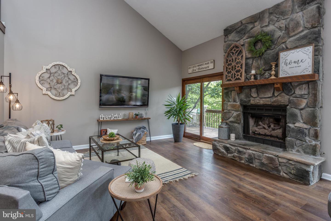
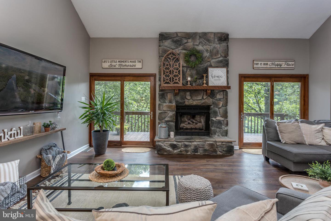
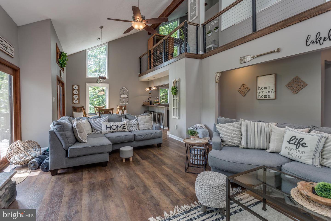
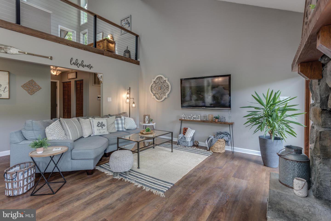
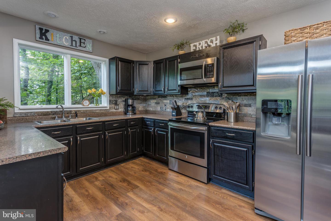
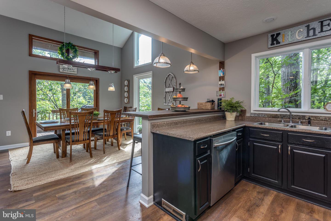
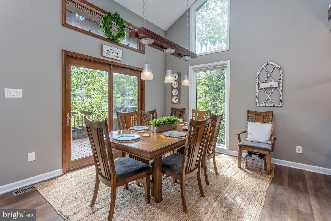
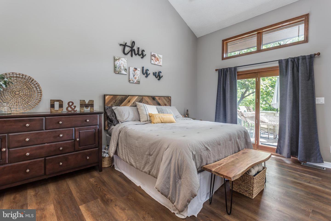
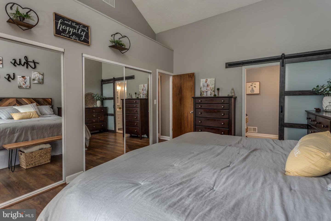
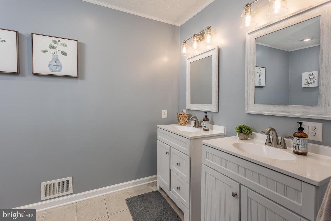
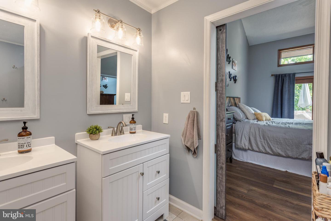
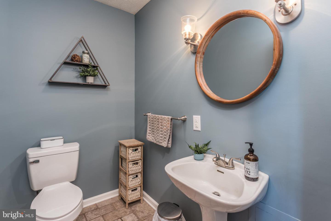
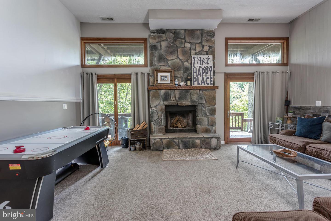
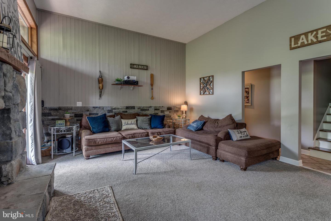
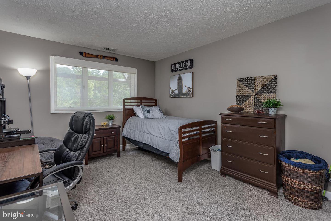
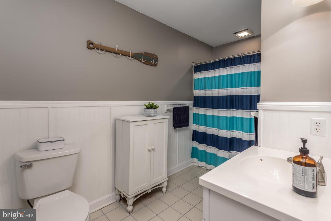
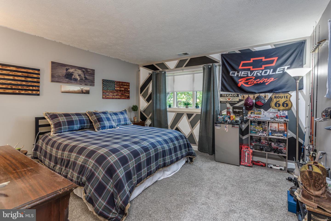
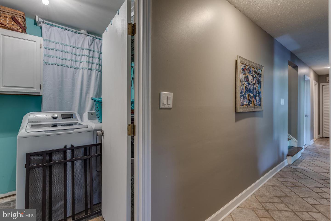
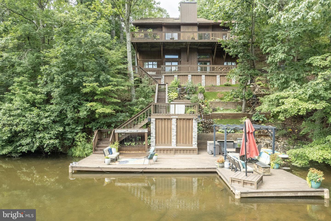
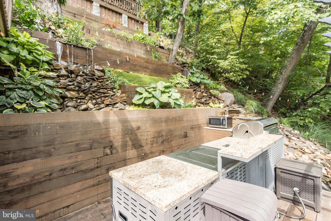
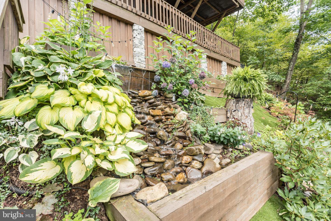
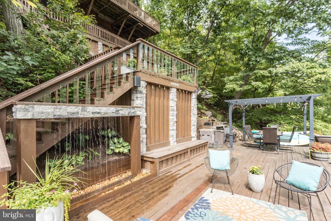
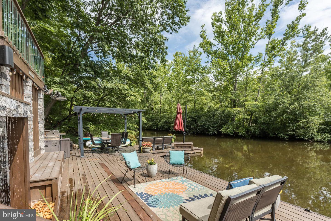
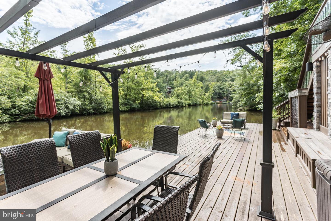
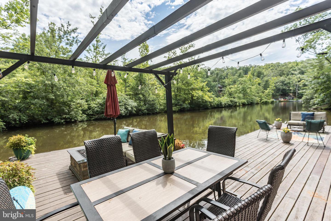
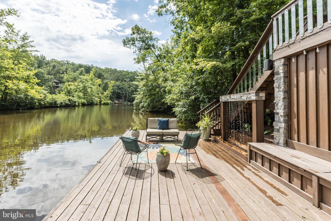
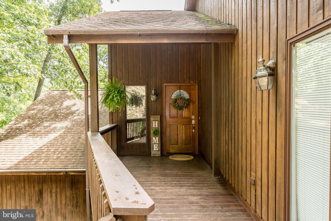
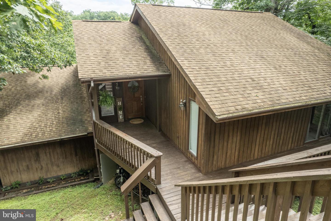
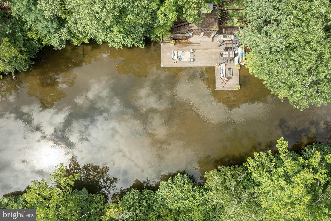
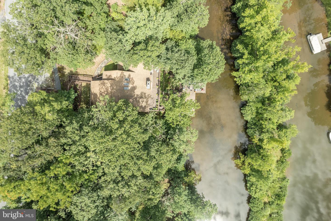
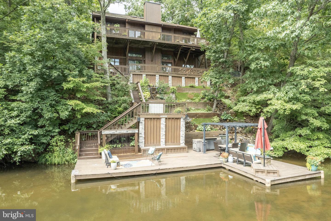
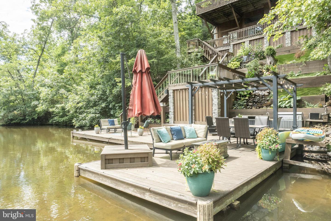
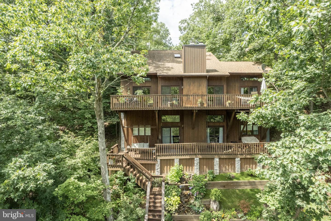
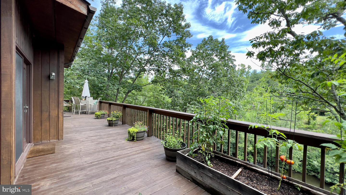
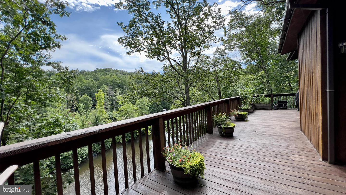
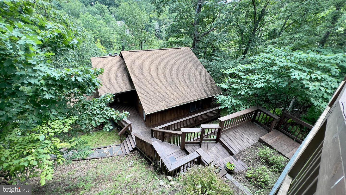
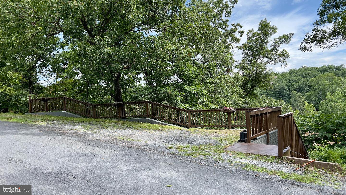
/t.realgeeks.media/resize/140x/https://u.realgeeks.media/morriscorealty/Morris_&_Co_Contact_Graphic_Color.jpg)