9951 Grapewood Court, Manassas, VA 20110
- $210,000
- 2
- BD
- 2
- BA
- 1,299
- SqFt
- Sold Price
- $210,000
- List Price
- $209,900
- Closing Date
- Jun 01, 2020
- Days on Market
- 29
- Status
- CLOSED
- MLS#
- VAMN139310
- Bedrooms
- 2
- Bathrooms
- 2
- Full Baths
- 2
- Living Area
- 1,299
- Style
- Contemporary
- Year Built
- 1988
- County
- Manassas City
- School District
- Manassas City Public Schools
Property Description
WOW! This condo will take very good care of you and for less then rent!! What a special unit with so many perks. Large Bright and Open Multi-level condo. Walk thru the front door and there is space to take off your shoes and drop off your stuff. Outside this door is an open grassy area with picnic table and grill. Walk in and go up the stairs and immediately you greeted with a very large kitchen and a window at the sink looking out to this private treed area. Don't forget the the coat closet. Formal dining area opens up to the large living room and a wood burning fireplace. Natural light supplied by 3 glass doors that lead to a private deck. One bedroom and full bath on this level. Separate walk-in laundry room too. There is 3rd level above that has a possible master bedroom area (loft bedroom) with full bath and 2 closets (walk-in closet ) This unit has fresh paint and carpets are professionally cleaned. Brand New HVAC 2019. Super convenient location next to UVA's Prince William Hospital, near Manassas Mall, Restaurants and shopping. Agents please see for comparison 9920 Grapewood Ct, Manassas, VA 20110 UNDER CONTRACT at 225k with multiple offers. Did not have fresh paint or a new HVAC. Easy show home is vacant but please schedule! Condo Association is FHA approved.
Additional Information
- Subdivision
- Rollingwood
- Taxes
- $2778
- Condo Fee
- $230
- Interior Features
- Attic, Ceiling Fan(s), Combination Dining/Living, Dining Area, Floor Plan - Open, Formal/Separate Dining Room, Walk-in Closet(s), Window Treatments, Stall Shower
- Amenities
- Tot Lots/Playground, Picnic Area
- School District
- Manassas City Public Schools
- Fireplaces
- 1
- Exterior Features
- BBQ Grill, Play Area
- Community Amenities
- Tot Lots/Playground, Picnic Area
- Heating
- Central
- Heating Fuel
- Electric
- Cooling
- Central A/C
- Water
- Public
- Sewer
- Public Sewer
- Room Level
- Bedroom 2: Upper 2, Dining Room: Upper 1, Bedroom 1: Upper 1, Living Room: Upper 1
Mortgage Calculator
Listing courtesy of RE/MAX Allegiance. Contact: (703) 971-5555
Selling Office: .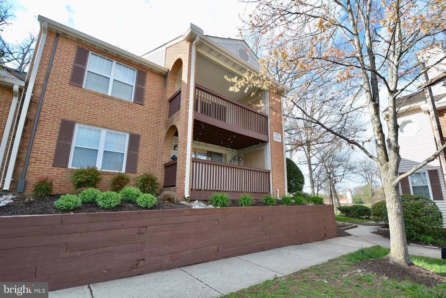
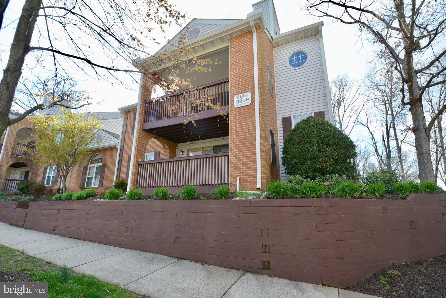
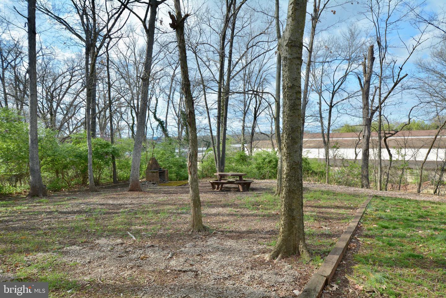
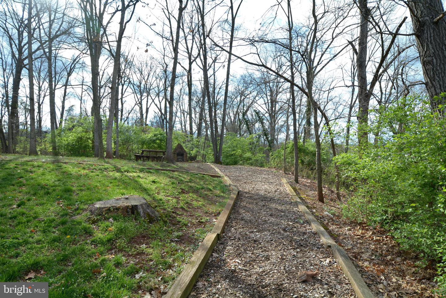
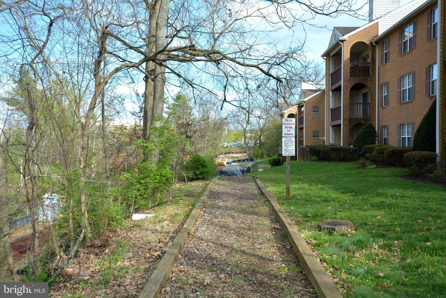
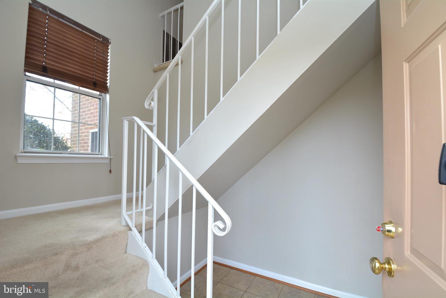
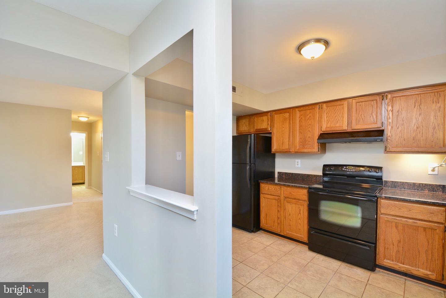


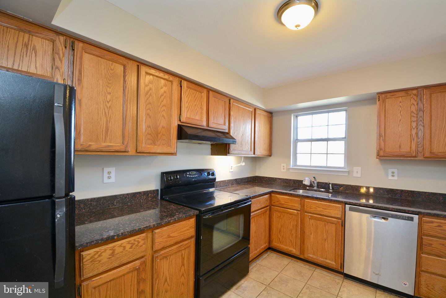
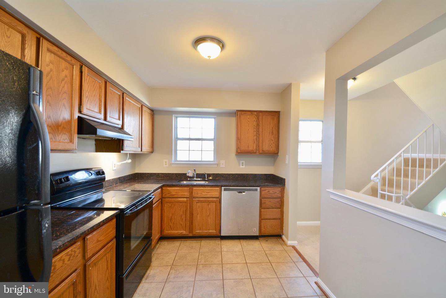
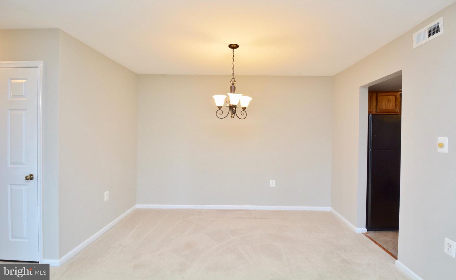
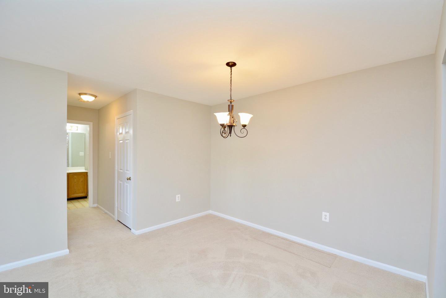
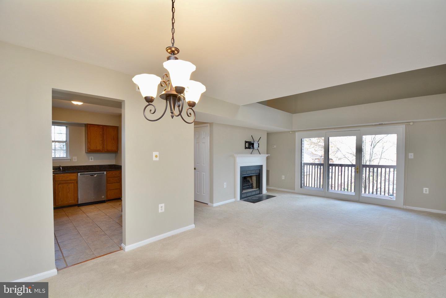

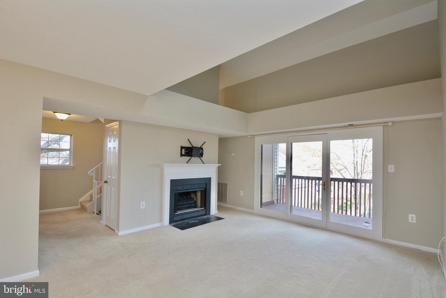

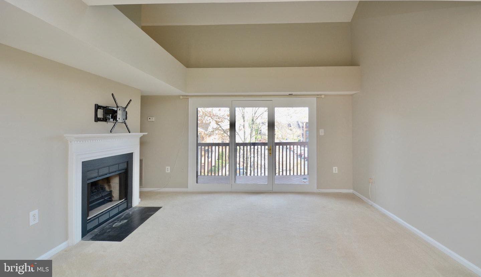
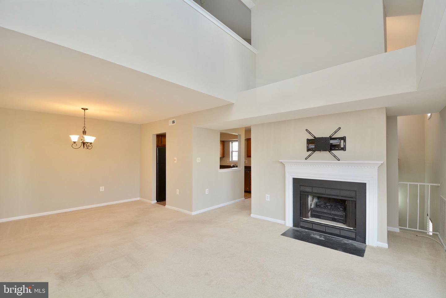
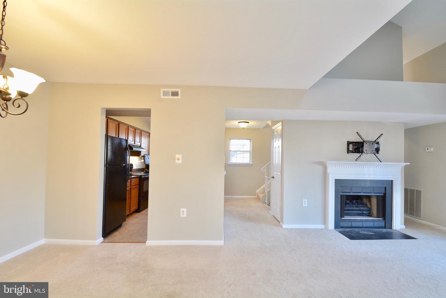
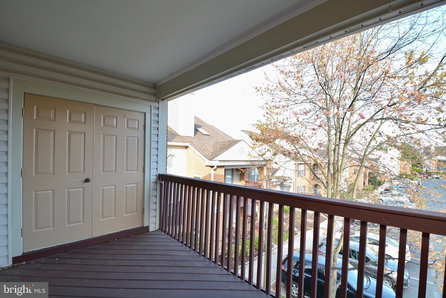
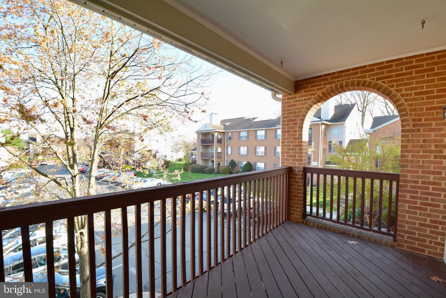
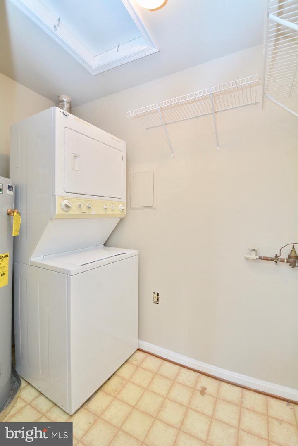
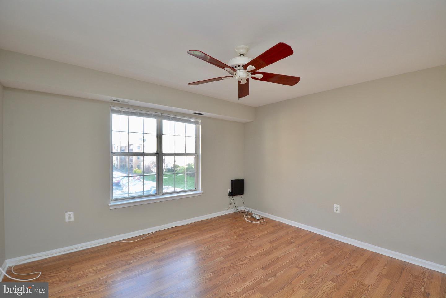
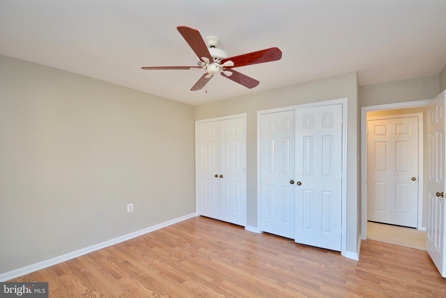
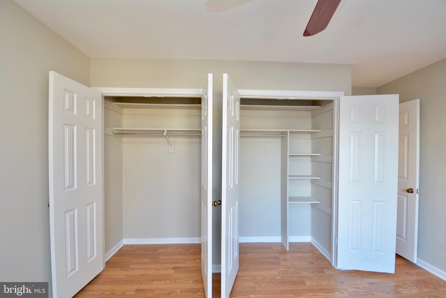
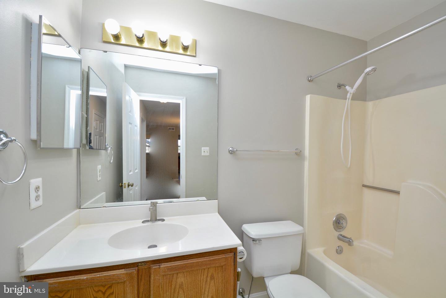
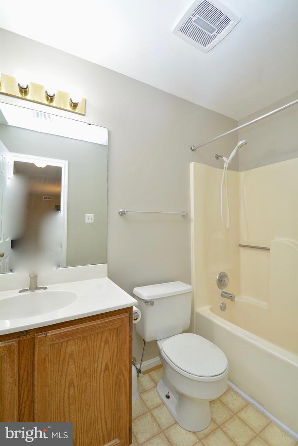
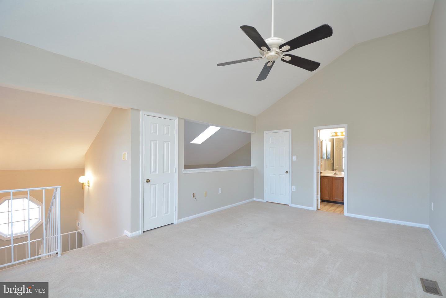


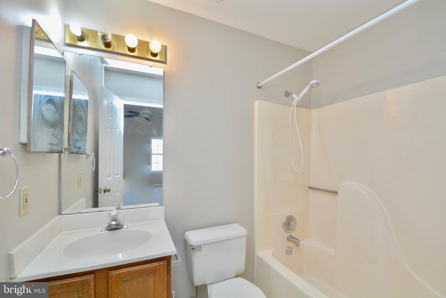
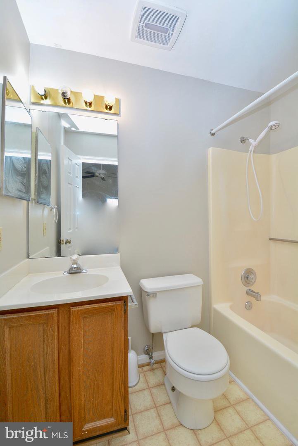

/t.realgeeks.media/resize/140x/https://u.realgeeks.media/morriscorealty/Morris_&_Co_Contact_Graphic_Color.jpg)