9523 Center Street, Manassas, VA 20110
- $400,000
- 3
- BD
- 3
- BA
- 2,780
- SqFt
- Sold Price
- $400,000
- List Price
- $415,000
- Closing Date
- Sep 26, 2022
- Days on Market
- 24
- Status
- CLOSED
- MLS#
- VAMN2003160
- Bedrooms
- 3
- Bathrooms
- 3
- Full Baths
- 2
- Half Baths
- 1
- Living Area
- 2,780
- Style
- Traditional
- Year Built
- 2010
- County
- Manassas City
- School District
- Manassas City Public Schools
Property Description
HUGE Townhouse Style Condo with 3 Bedrooms, 2 Full - Beautiful Bathrooms, 1 Half Bathroom & 1 Car Garage w/Storage! Walk to downtown for First Friday's for FUN FUN FUN! With ALMOST 2800 Square Feet, This Condo has the feel of a Large Detached Home. All Rooms are Oversized and the Primary Bedroom has 2 Walk In Closets. Extra Guest Parking in back. Look at all of the upgrades you get to enjoy: Luxury Vinyl Plank Floors & Elegant Wooden Stained Stairs to Match ($20K). This Sun-Filled home has Custom Blinds on all Windows ($10k & Drapery Hardware is already installed ). The Kitchen : Gas Cooking, a Kitchen Aid Microwave/Air Fryer/Steamer/Convection Oven -( $900 ) and the Samsung Refrigerator( $3,500) makes the Kitchen a Wonderful Place to Entertain Family and Friends. This unique Building of 8 Condos in the ONLY one w/Balconies & Extra Parking Spaces . The Roof was Recently replaced and Water is included in the Condo Fee. Take the Stairs up to three HUGE bedrooms, a large Laundry Room and an amazing Primary Bedroom. The Spa-Like Bathroom features a Double Walk in Shower! Other EXTRAS: a NEST thermostat, & Ring Doorbell. CONDO FEE INCLUDES WATER, reduces your home owner's insurance, covers most outside maintenance such as siding, roof, exterior plumbing, parking & landscaping. CHECK IT OUT!! Schedule your tour today.
Additional Information
- Subdivision
- Lee Square
- Building Name
- Lee Square
- Taxes
- $4999
- HOA Fee
- $48
- HOA Frequency
- Monthly
- Condo Fee
- $345
- Interior Features
- Breakfast Area, Ceiling Fan(s), Combination Dining/Living, Combination Kitchen/Dining, Dining Area, Family Room Off Kitchen, Floor Plan - Open, Kitchen - Eat-In, Kitchen - Island, Kitchen - Table Space, Primary Bath(s), Recessed Lighting, Walk-in Closet(s)
- Amenities
- Common Grounds
- School District
- Manassas City Public Schools
- Elementary School
- Jennie Dean
- Middle School
- Metz
- High School
- Osbourn
- Flooring
- Luxury Vinyl Plank, Hardwood, Ceramic Tile
- Garage
- Yes
- Garage Spaces
- 1
- Community Amenities
- Common Grounds
- Heating
- Forced Air
- Heating Fuel
- Natural Gas
- Cooling
- Ceiling Fan(s), Central A/C, Heat Pump(s), Programmable Thermostat
- Roof
- Composite
- Water
- Public
- Sewer
- Public Sewer
- Room Level
- Primary Bedroom: Upper 1, Bedroom 2: Upper 1, Bedroom 3: Upper 1, Laundry: Upper 1, Living Room: Main, Dining Room: Main, Family Room: Main, Breakfast Room: Main, Kitchen: Main, Primary Bathroom: Upper 1, Bathroom 2: Upper 1
Mortgage Calculator
Listing courtesy of Samson Properties. Contact: (703) 935-2308
Selling Office: .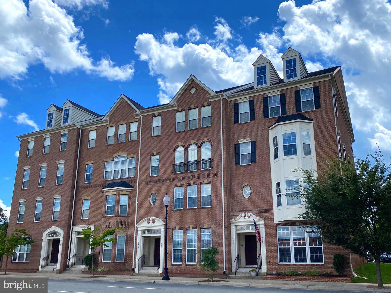
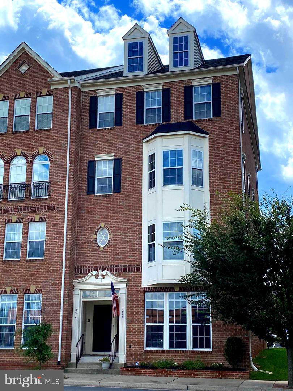
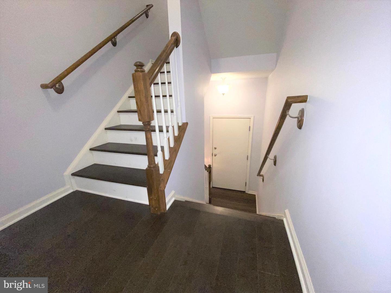
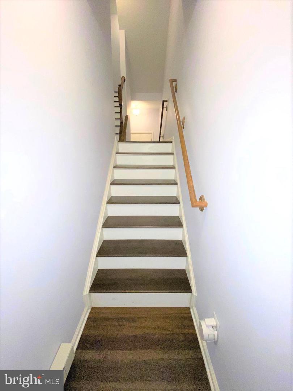
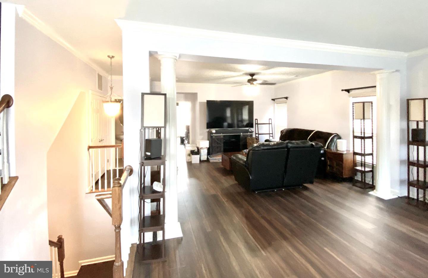
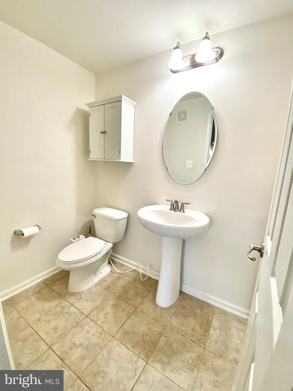
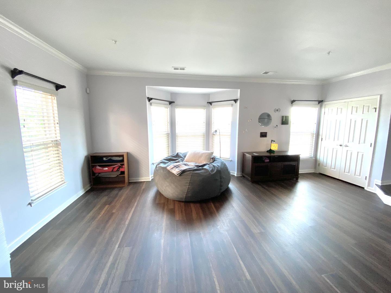

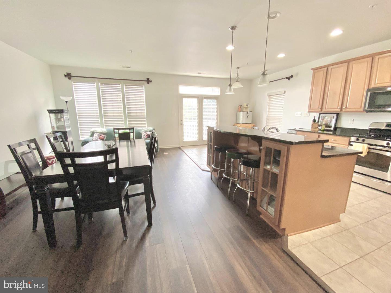
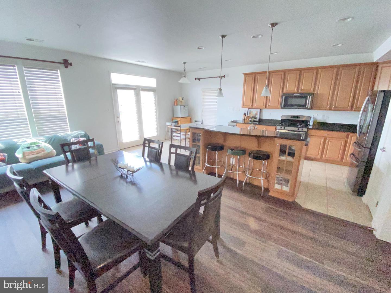
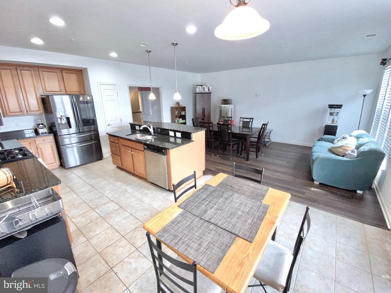
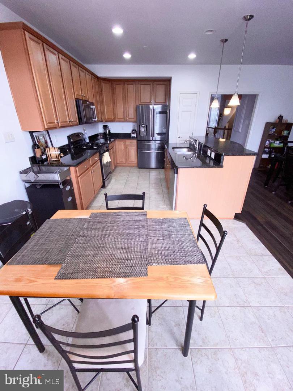
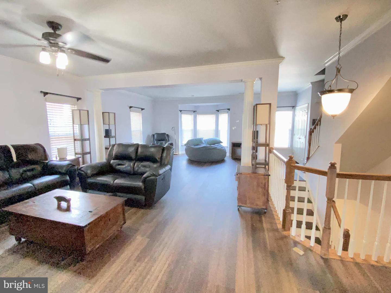
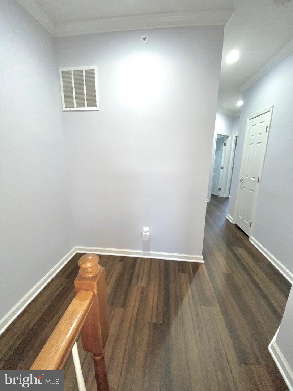
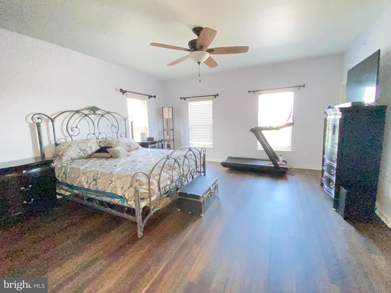


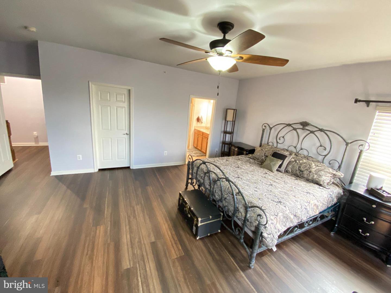
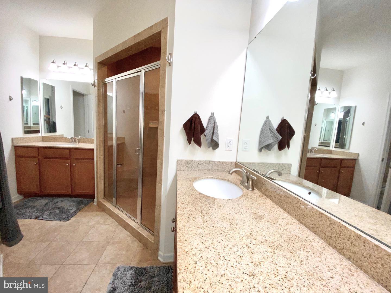
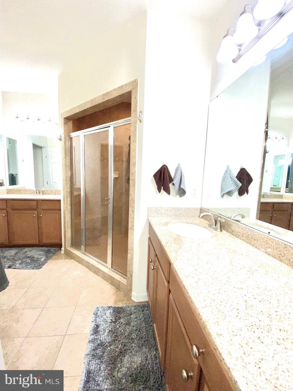
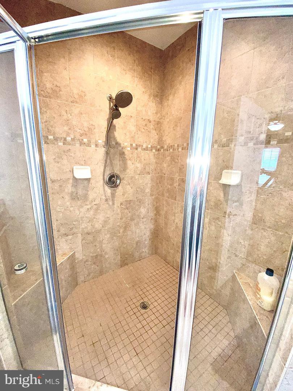
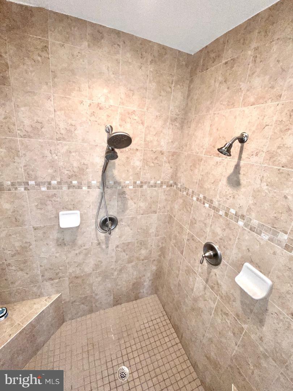
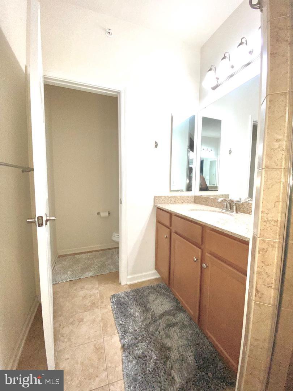
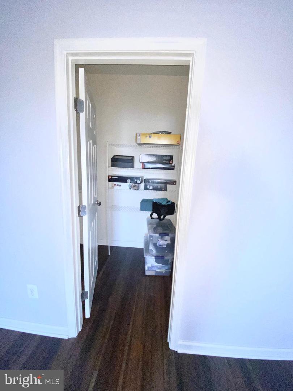
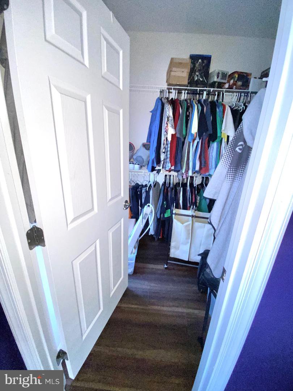
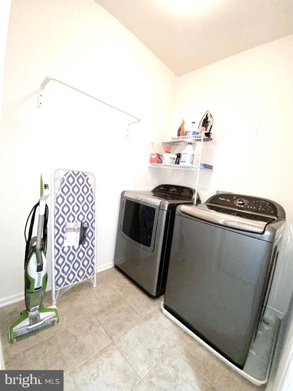

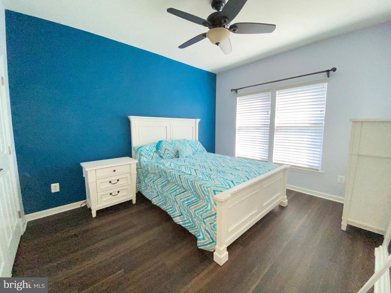
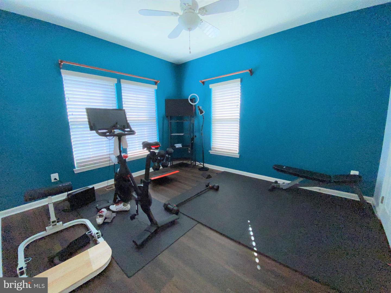
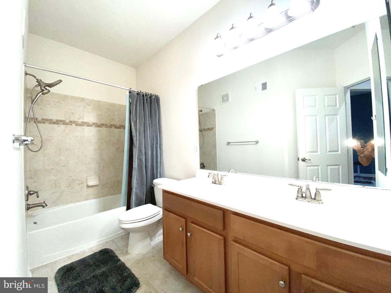
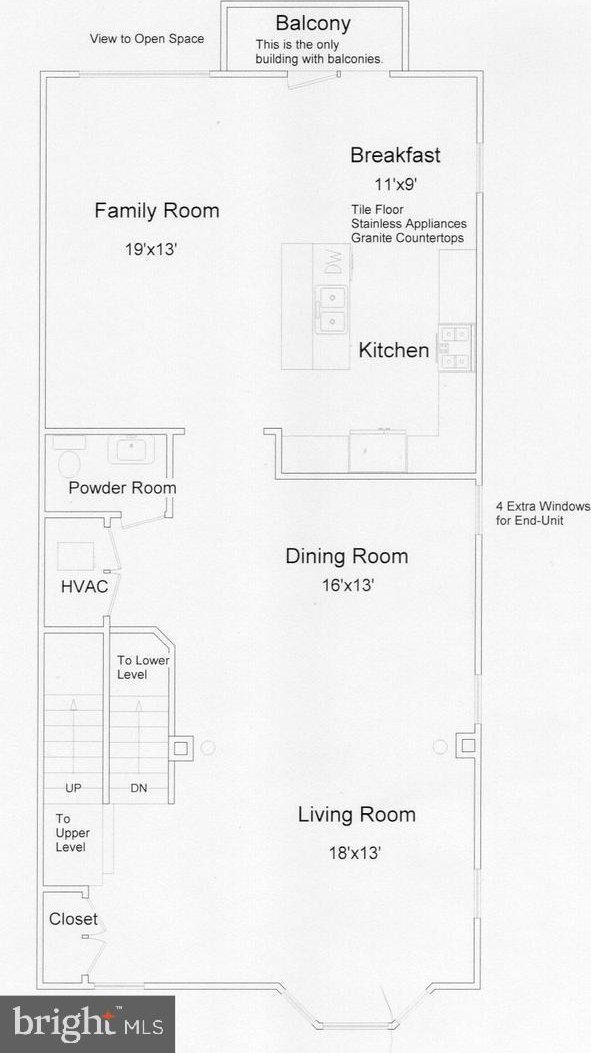
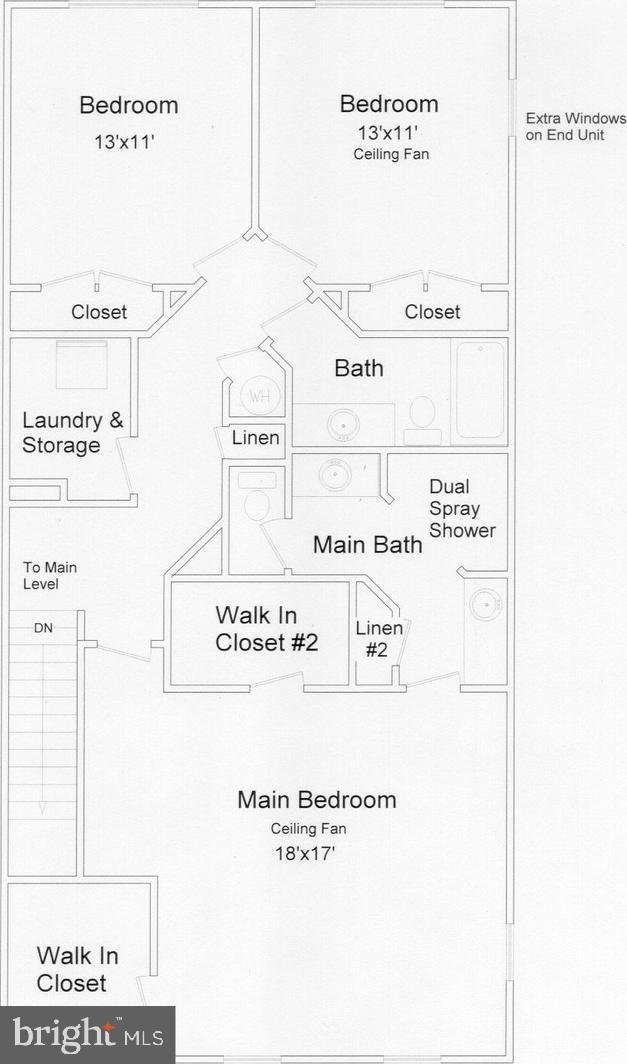

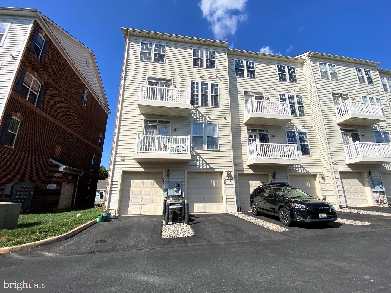

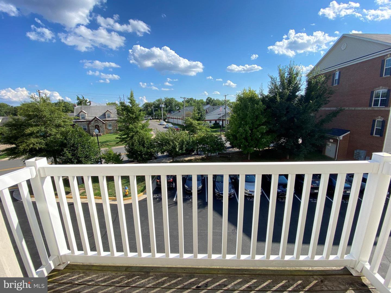
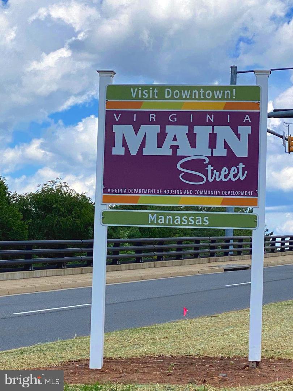

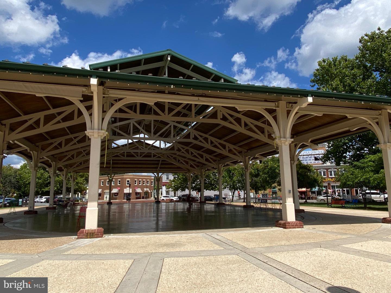

/t.realgeeks.media/resize/140x/https://u.realgeeks.media/morriscorealty/Morris_&_Co_Contact_Graphic_Color.jpg)