9204 Charleston Dr Unit #110, Manassas, VA 20110
- $360,000
- 2
- BD
- 2
- BA
- 1,504
- SqFt
- Sold Price
- $360,000
- List Price
- $350,000
- Closing Date
- Mar 10, 2023
- Days on Market
- 3
- Status
- CLOSED
- MLS#
- VAMN2003958
- Bedrooms
- 2
- Bathrooms
- 2
- Full Baths
- 2
- Living Area
- 1,504
- Style
- Traditional
- Year Built
- 2012
- County
- Manassas City
- School District
- Manassas City Public Schools
Property Description
Photos coming soon! Gorgeous Condo in a luxury 55+ elevator community! Spacious two-bedroom, 2 bath luxury condo in MOVE-IN Condition, Located on the ground floor! You will love the open floor plan, The kitchen has an abundance of cabinets, Some fronts of the cabinets can be removed to accommodate a wheelchair, Granite countertops, Stainless steel appliances, Laminate flooring, Separate DR or it can be used as an office/Den or a Formal LR. The spacious primary en suite includes a sitting area, A walk-in closet, a second wall closet & a beautiful luxury bathroom, Stall shower with updated tile, Safety bars and a double sink. The secondary bedroom is spacious enough to accommodate a king size bed, A large walk in closet with the hall bath just steps away. The hall bath cabinet has a removable front to accommodate a wheelchair. Washer and Dryer in a separate area, The unit comes with a private 1 car over sized garage, Handicap accessible, Parking in front of the garage door plus 1 assigned parking space. TONS of visitor parking! You and your guests will never have an issue with parking! Condo association includes water, sewer and trash! Building is equipped with handicap accessible elevators and a cozy lobby where you will find a sitting area and access to mailboxes. Great location minutes from shopping, restaurants and Old Town Manassas!
Additional Information
- Subdivision
- The Gatherings
- Taxes
- $3973
- Condo Fee
- $343
- Interior Features
- Carpet, Dining Area, Elevator, Entry Level Bedroom, Family Room Off Kitchen, Flat, Floor Plan - Open, Formal/Separate Dining Room, Primary Bath(s), Recessed Lighting, Stall Shower, Walk-in Closet(s), Window Treatments, Wood Floors
- Amenities
- Club House, Common Grounds, Dog Park, Elevator, Fitness Center, Jog/Walk Path, Meeting Room, Party Room, Picnic Area, Tennis Courts
- School District
- Manassas City Public Schools
- Flooring
- Carpet, Ceramic Tile, Hardwood
- Garage
- Yes
- Garage Spaces
- 1
- Exterior Features
- Exterior Lighting, Sidewalks, Sport Court, Street Lights, Tennis Court(s)
- Community Amenities
- Club House, Common Grounds, Dog Park, Elevator, Fitness Center, Jog/Walk Path, Meeting Room, Party Room, Picnic Area, Tennis Courts
- Heating
- Forced Air
- Heating Fuel
- Natural Gas
- Cooling
- Central A/C
- Utilities
- Natural Gas Available, Electric Available, Cable TV Available
- Water
- Public
- Sewer
- Public Septic, Public Sewer
- Room Level
- Kitchen: Main, Living Room: Main, Bedroom 1: Main, Bathroom 1: Main, Bedroom 2: Main, Bathroom 2: Main, Dining Room: Main, Laundry: Main
Mortgage Calculator
Listing courtesy of Berkshire Hathaway HomeServices PenFed Realty. Contact: (540) 735-9176
Selling Office: .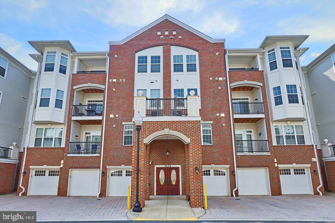
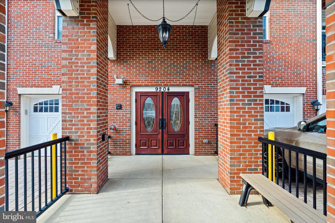
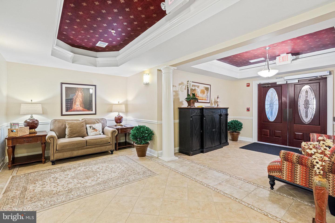
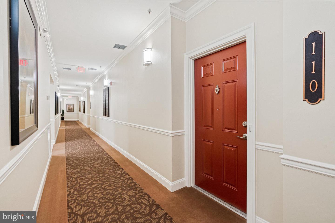
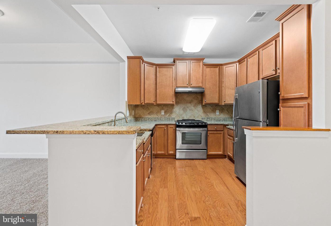
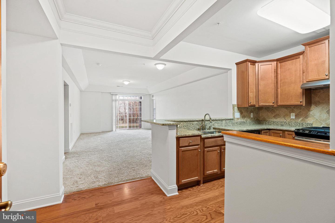
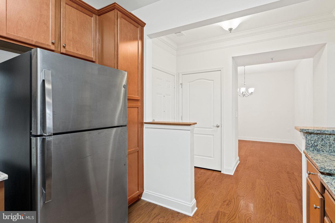
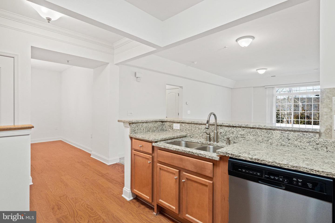
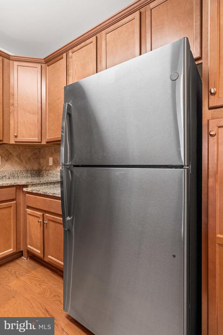
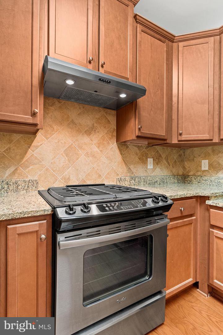
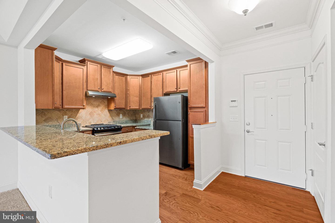
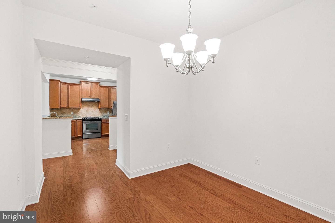
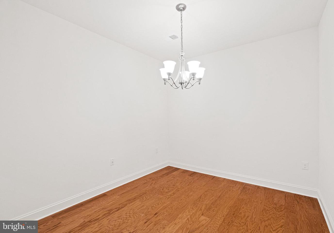
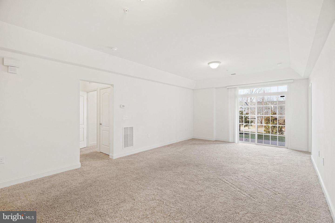
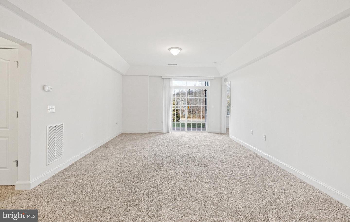
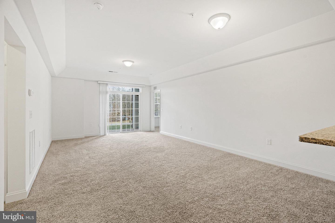
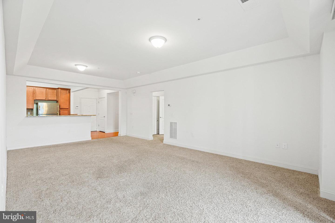
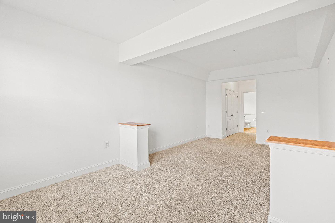
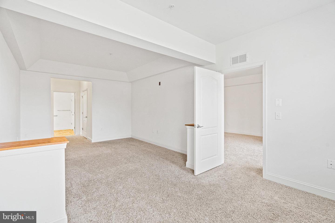
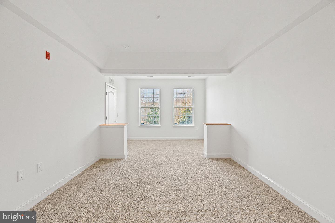

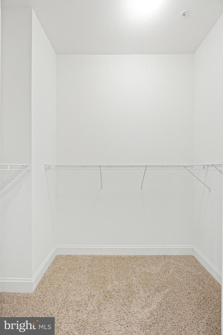
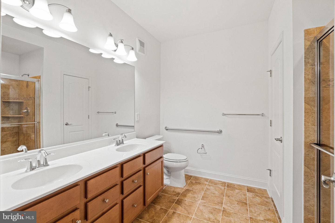
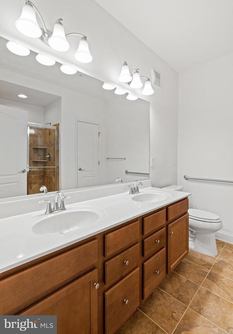
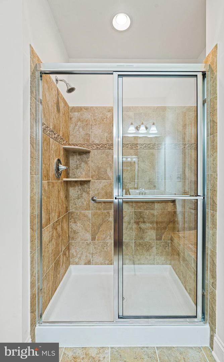
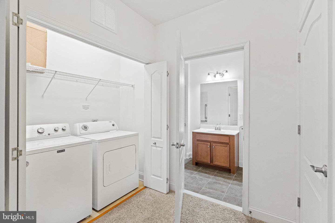
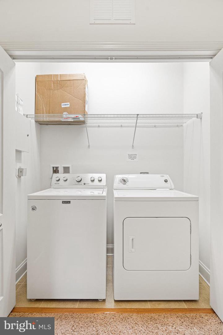
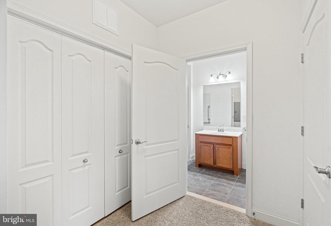
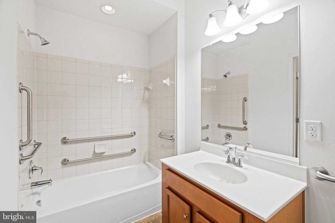
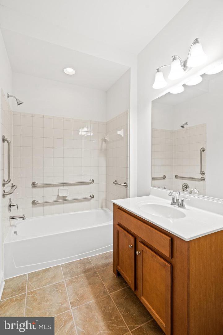
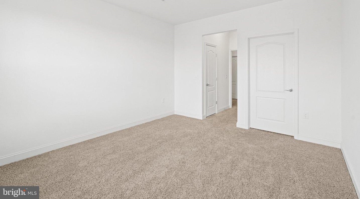
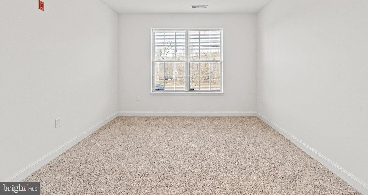
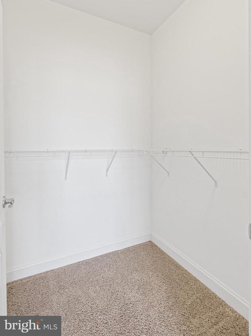
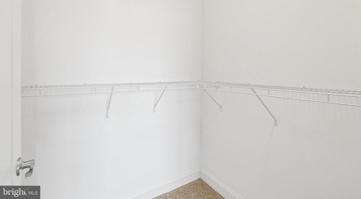
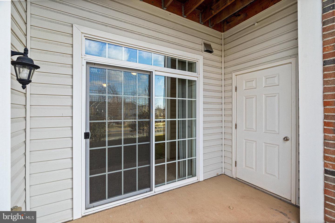
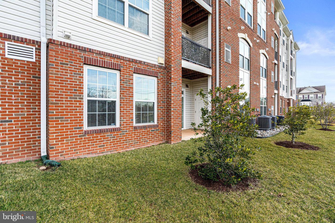
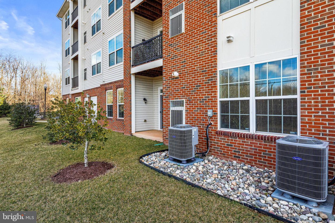
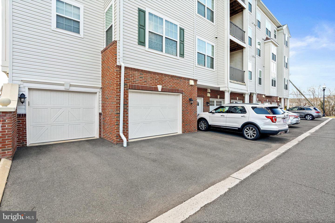
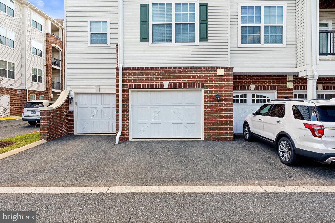
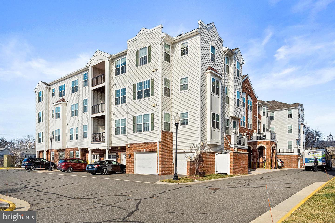
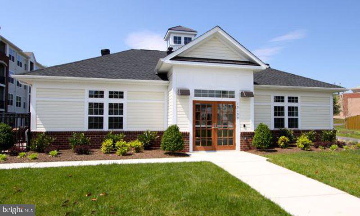
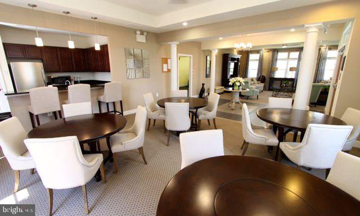
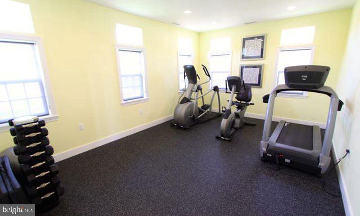
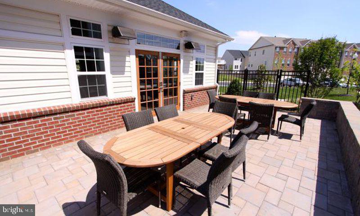
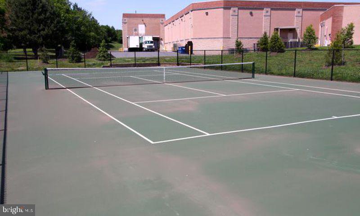
/t.realgeeks.media/resize/140x/https://u.realgeeks.media/morriscorealty/Morris_&_Co_Contact_Graphic_Color.jpg)