13385 Marie Drive, Manassas, VA 20112
- $565,000
- 4
- BD
- 3
- BA
- 2,616
- SqFt
- Sold Price
- $565,000
- List Price
- $565,000
- Closing Date
- Oct 21, 2021
- Days on Market
- 6
- Status
- CLOSED
- MLS#
- VAPW2009088
- Bedrooms
- 4
- Bathrooms
- 3
- Full Baths
- 2
- Half Baths
- 1
- Living Area
- 2,616
- Lot Size (Acres)
- 1.2
- Style
- Colonial
- Year Built
- 1979
- County
- Prince William
- School District
- Prince William County Public Schools
Property Description
Welcome to 13385 Marie Dr! This unique colonial is nestled perfectly on a mature 1.2 acre lot with tons of privacy and everything you need to enjoy it right here in Manassas, VA! With no HOA! A Gorgeous 30x15 deck with custom gazebo make the back yard perfect for a night of entertaining or BBQ with the family. The traditional floor plan boasts stunning hardwood floors on the main level, a formal dining room and living room, an updated eat-in kitchen with lovely granite countertops, large tile floors, and a butler's pantry with extra storage and built-in wine rack. Main level laundry room large enough for an extra refrigerator, extra storage and space for more! Heading up the distinct curved staircase you'll find - Huge primary suite with entry/sitting area, walk-in closet and sizable bathroom updated in 2020! These spacious bedrooms are perfect for an established family and the largest of the bunch boasts custom built-in shelves and roomy closets. This amazing property provides the privacy of the country with the convenience of the suburbs. The community of Woodbine Woods is served by Coles Elementary School, Benton Middle School, and Colgan High School - Walking trails, parks and outdoor activities near by and just minutes from multiple shopping centers, VRE, I95 and MORE! This property is well loved and maintained with an extensive list of updates - Roof replaced 2017 - Heat-pump replaced 2018 - All new insulation 2016 - Kitchen updated 2016 - The list goes on! Come see all that 13385 Marie Dr has to offer, call the office today to schedule a showing!
Additional Information
- Subdivision
- Woodbine Woods
- Taxes
- $5343
- Interior Features
- Built-Ins, Breakfast Area, Butlers Pantry, Carpet, Ceiling Fan(s), Curved Staircase, Dining Area, Family Room Off Kitchen, Floor Plan - Traditional, Formal/Separate Dining Room, Kitchen - Eat-In, Pantry, Primary Bath(s), Upgraded Countertops, Walk-in Closet(s), Water Treat System, Window Treatments, Wood Floors
- School District
- Prince William County Public Schools
- Elementary School
- Coles
- Middle School
- Benton
- High School
- Charles J. Colgan, Sr.
- Fireplaces
- 1
- Fireplace Description
- Brick, Wood
- Flooring
- Hardwood, Carpet, Tile/Brick
- Garage
- Yes
- Garage Spaces
- 2
- Exterior Features
- Awning(s), Exterior Lighting, Outbuilding(s)
- View
- Garden/Lawn, Trees/Woods
- Heating
- Heat Pump(s)
- Heating Fuel
- Electric
- Cooling
- Heat Pump(s)
- Roof
- Architectural Shingle
- Water
- Well
- Sewer
- On Site Septic
- Room Level
- Primary Bedroom: Upper 1, Primary Bathroom: Upper 1, Bedroom 2: Upper 1, Bedroom 3: Upper 1, Bedroom 4: Upper 1, Family Room: Main, Kitchen: Main, Living Room: Main, Dining Room: Main, Laundry: Main, Basement: Lower 1
- Basement
- Yes
Mortgage Calculator
Listing courtesy of Belcher Real Estate, LLC.. Contact: (540) 300-9669
Selling Office: .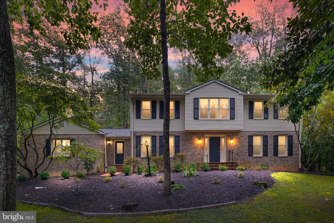
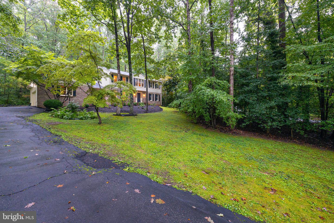
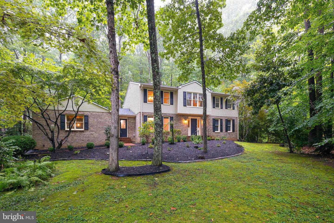
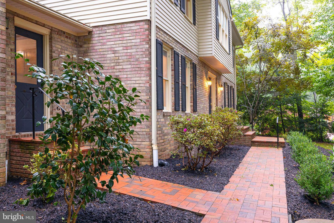
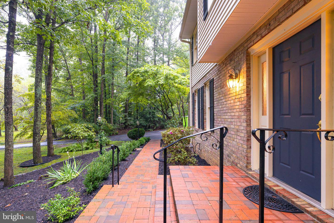
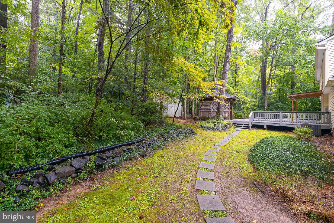
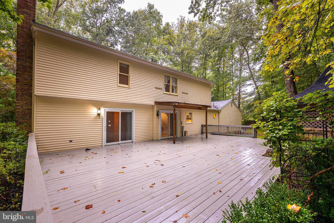
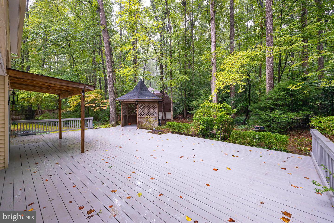
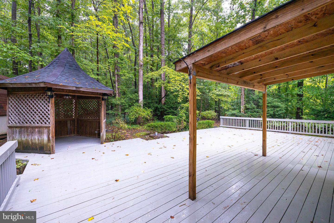
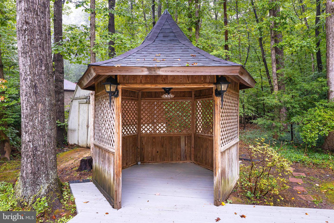
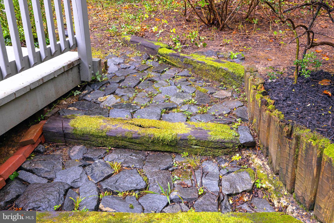
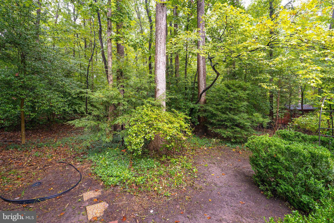
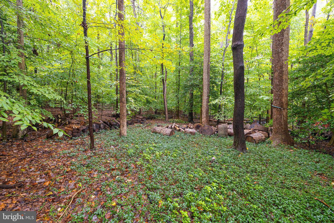
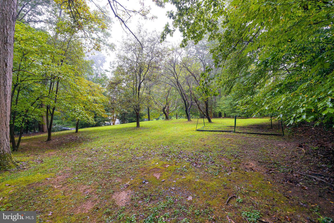
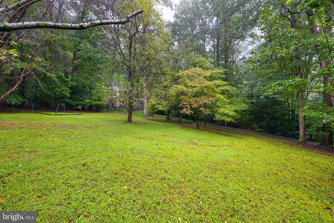
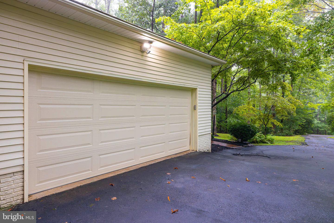
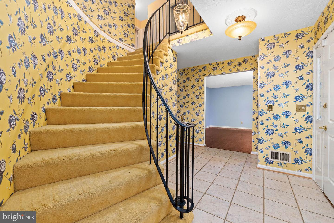
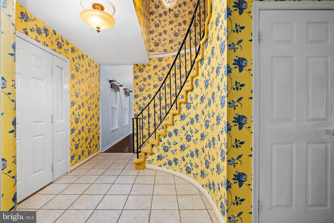
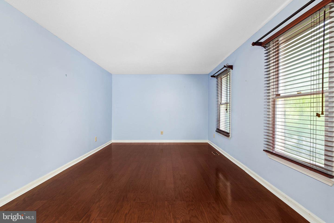
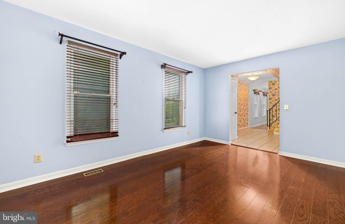
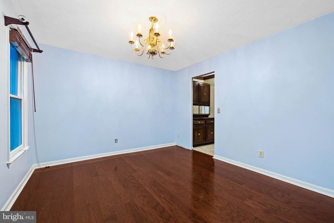
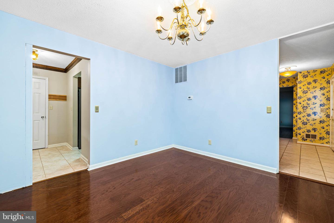
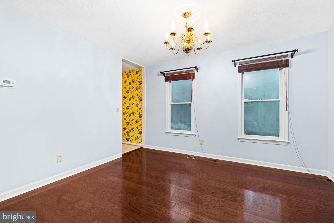
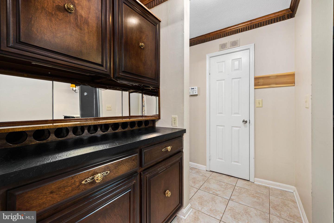

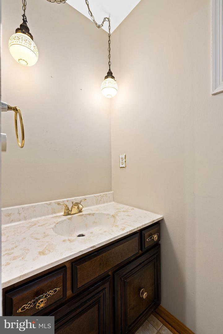
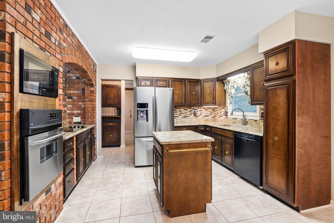

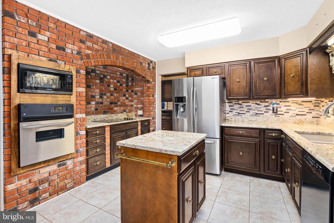
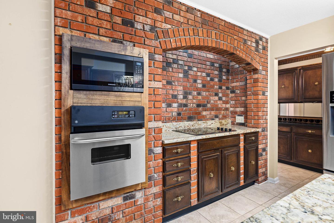
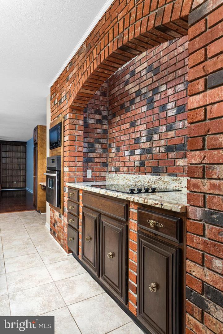

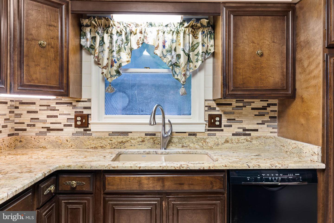

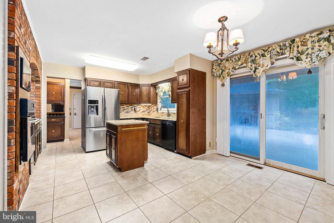
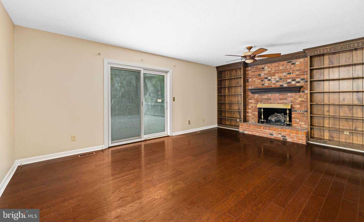
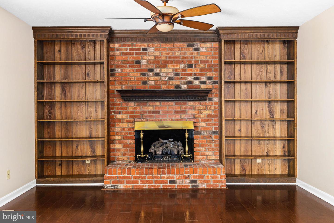
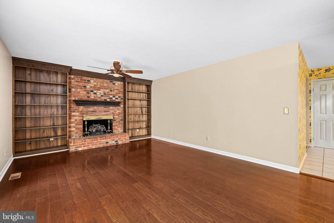
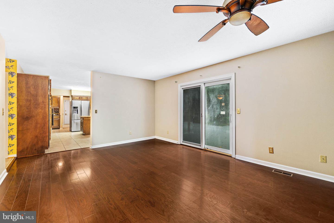
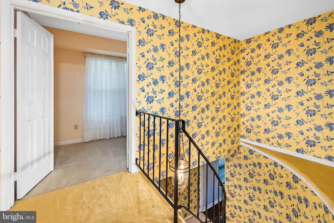
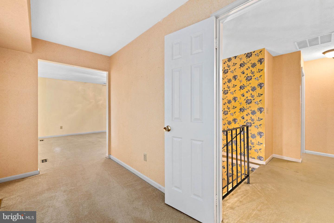
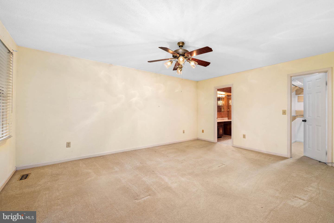
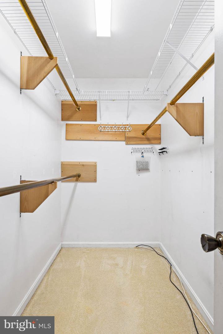
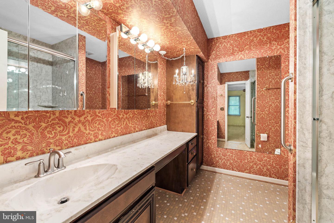
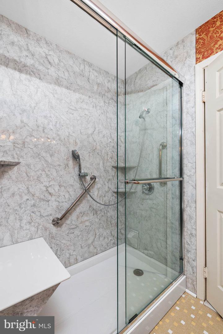
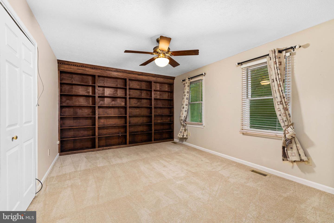
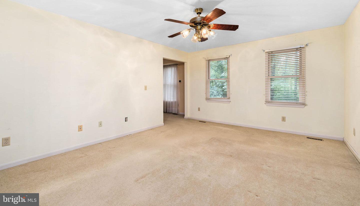
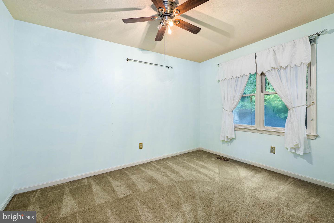
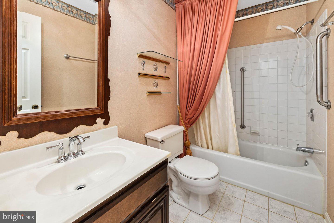
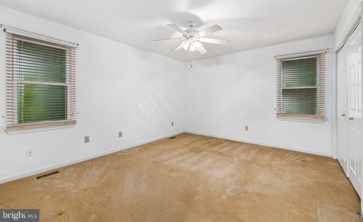
/t.realgeeks.media/resize/140x/https://u.realgeeks.media/morriscorealty/Morris_&_Co_Contact_Graphic_Color.jpg)