12568 Kempston Lane, Woodbridge, VA 22192
- $335,000
- 3
- BD
- 3
- BA
- 1,913
- SqFt
- Sold Price
- $335,000
- List Price
- $335,000
- Closing Date
- Oct 29, 2021
- Days on Market
- 3
- Status
- CLOSED
- MLS#
- VAPW2009106
- Bedrooms
- 3
- Bathrooms
- 3
- Full Baths
- 2
- Half Baths
- 1
- Living Area
- 1,913
- Style
- Traditional
- Year Built
- 1989
- County
- Prince William
- School District
- Prince William County Public Schools
Property Description
Come and see this home beautiful 3 level townhome complete with 3 bedrooms 2 and half bathrooms. This lovely home boast a sunken living room and spacious family room with a fireplace on the main level. You'll also find french doors that will lead you out to the calming and spacious outdoor patio area , This wonderful home also features an updated kitchen with newer cabinets and stainless steel appliances including a chef refrigerator. On the second level you'll find two spacious secondary bedrooms with an updated hall bathroom and washer and dryer. Go up to the upper level and you'll find you have a huge primary suite with another updated full bath and a large walk in closest. During the upcoming chilly fall days keep yourself warm with a fireplace also included in the primary bedroom. Enjoy sunny days by walking out of the french doors that lead to your own private balcony. This home is a must see!
Additional Information
- Subdivision
- Somerset At Westridge
- Taxes
- $3275
- HOA Fee
- $208
- HOA Frequency
- Quarterly
- Condo Fee
- $311
- Amenities
- Basketball Courts, Bike Trail, Club House, Jog/Walk Path, Pool - Outdoor, Reserved/Assigned Parking, Swimming Pool, Tennis Courts, Tot Lots/Playground
- School District
- Prince William County Public Schools
- Fireplaces
- 2
- Community Amenities
- Basketball Courts, Bike Trail, Club House, Jog/Walk Path, Pool - Outdoor, Reserved/Assigned Parking, Swimming Pool, Tennis Courts, Tot Lots/Playground
- Heating
- Central
- Heating Fuel
- Natural Gas
- Cooling
- Central A/C, Ceiling Fan(s)
- Water
- Public
- Sewer
- Public Septic
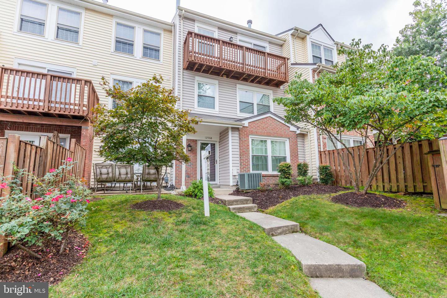
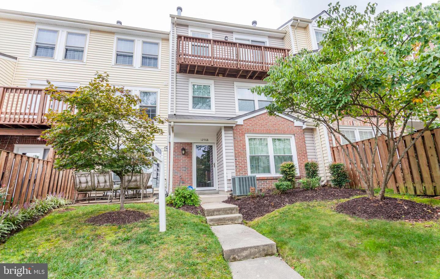
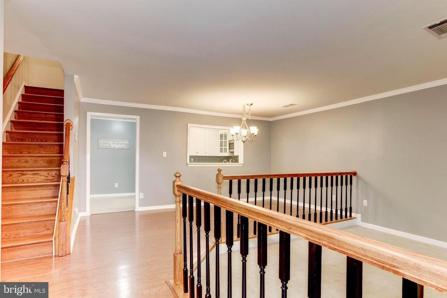
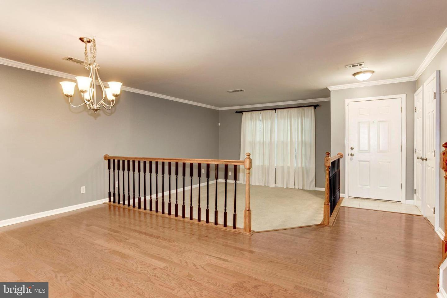
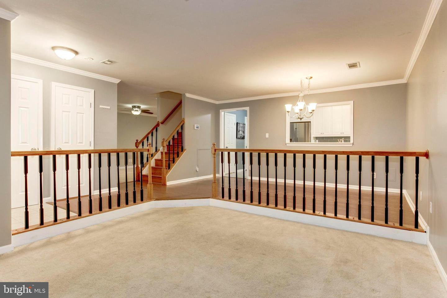
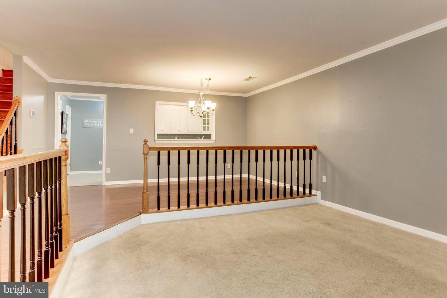
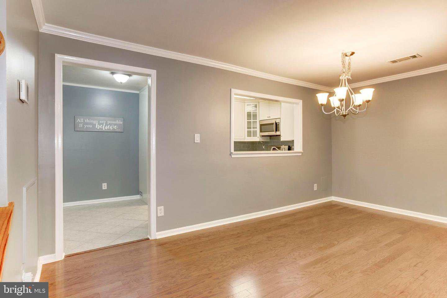
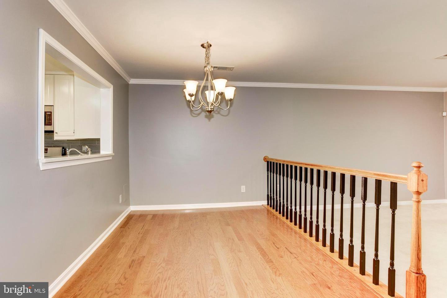
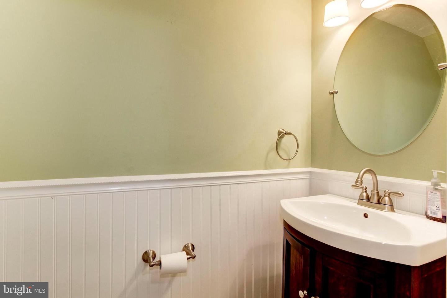
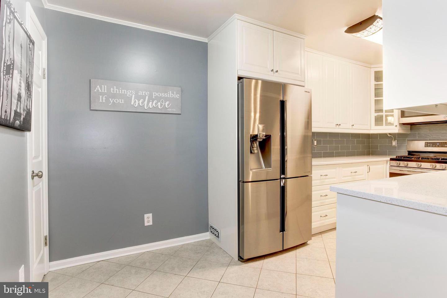
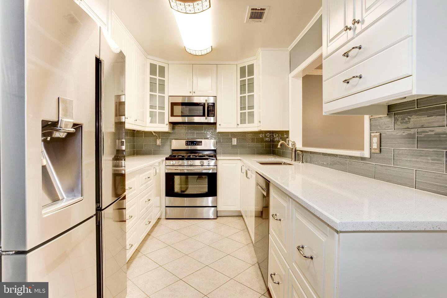
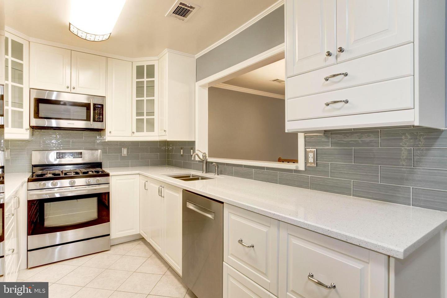
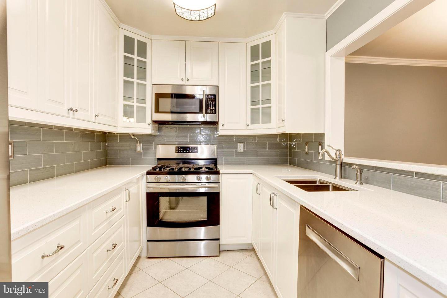
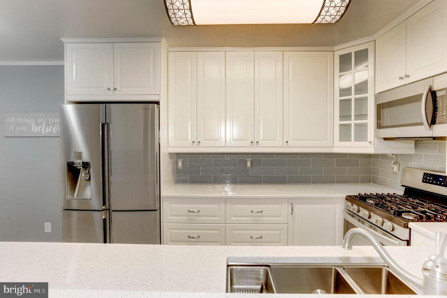
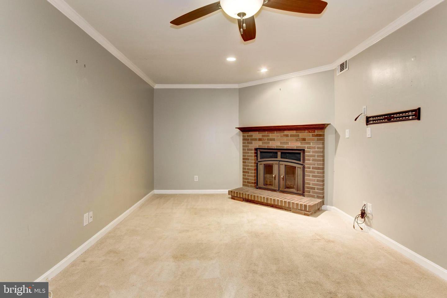
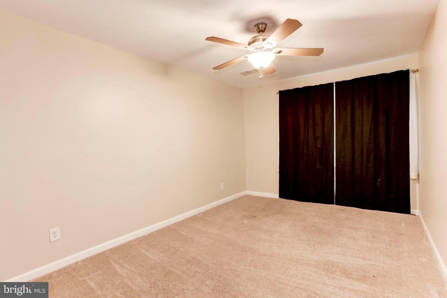
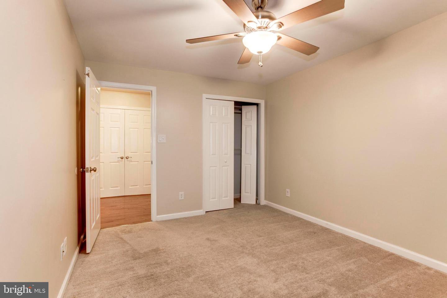
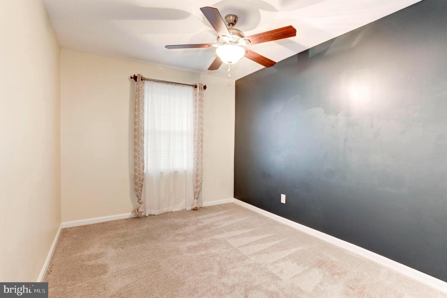
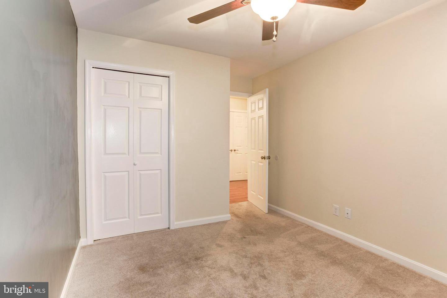
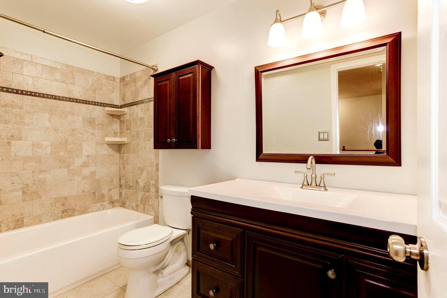
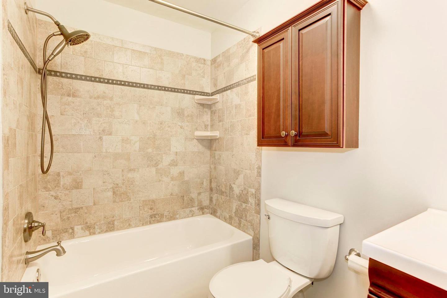
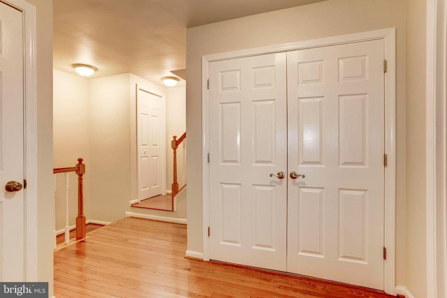
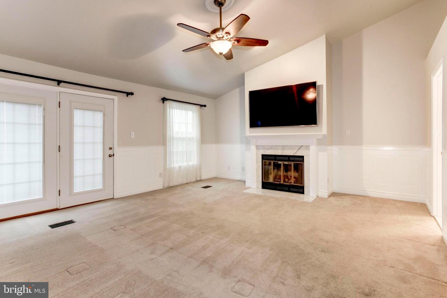
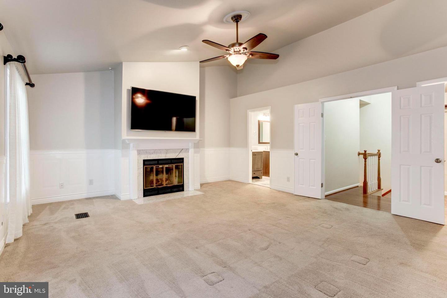
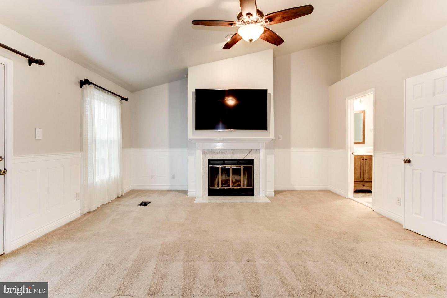
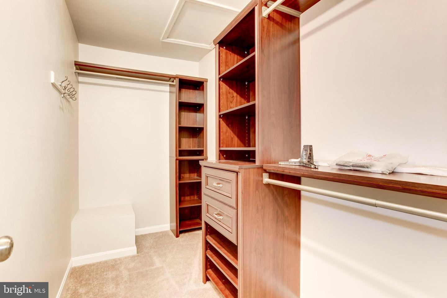

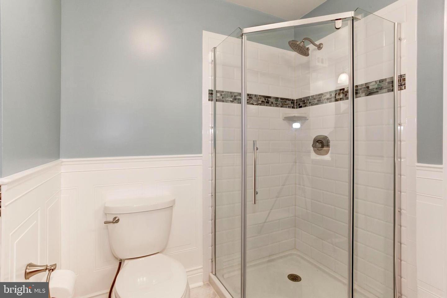
/t.realgeeks.media/resize/140x/https://u.realgeeks.media/morriscorealty/Morris_&_Co_Contact_Graphic_Color.jpg)