7600 Monitor Court, Manassas, VA 20109
- $415,000
- 4
- BD
- 4
- BA
- 1,432
- SqFt
- Sold Price
- $415,000
- List Price
- $414,900
- Closing Date
- Nov 18, 2021
- Days on Market
- 15
- Status
- CLOSED
- MLS#
- VAPW2009148
- Bedrooms
- 4
- Bathrooms
- 4
- Full Baths
- 3
- Half Baths
- 1
- Living Area
- 1,432
- Lot Size (Acres)
- 0.05
- Style
- Colonial
- Year Built
- 1989
- County
- Prince William
- School District
- Prince William County Public Schools
Property Description
With a total of 2112 SqFt, this palatial end unit townhouse in the sought-after Paradise subdivision of Manassas is one of a kind. This unit boasts of 4 spacious and naturally lit bedrooms with 3.5 baths (3 bedrooms and 2 full baths in the upper level and 1 bedroom + 1 full bath alongside expansive rec room and ample storage space in the lower walk-out level), making it an ideal candidate for those who crave more space with the option to use the basement as in-laws suite, guest room or rental space for extra income! Adorned with a front porch, upon entry to this unit you are welcomed to the open concept living space with the 3-sided warm and cozy fireplace marking the boundary between the living and the dining room. The kitchen offers newer stainless steel appliances with ample cabinet and counter spaces. Enjoy the serenity of Paradise and the privacy of the backyard by stepping outside on the well-maintained deck. Refinished bathrooms, new hardwood floors, and a fully fenced backyard are some of the other great features this property is adorned with. This Paradise parcel community offers heavenly pools, a rec center, a racquetball club, and a gym. Perfectly located near shops, restaurants, parks, public library, and central to I-66 and commuter routes. Considering the location, generous size of the finished SqFt, and bigger end-unit lot size, this property is priced to sell.
Additional Information
- Subdivision
- Paradise
- Taxes
- $4172
- HOA Fee
- $85
- HOA Frequency
- Monthly
- Amenities
- Common Grounds, Community Center, Fitness Center, Jog/Walk Path, Pool - Outdoor, Tot Lots/Playground
- School District
- Prince William County Public Schools
- Elementary School
- Mullen
- Middle School
- Unity Braxton
- High School
- Unity Reed
- Fireplaces
- 1
- Fireplace Description
- Gas/Propane, Fireplace - Glass Doors
- Community Amenities
- Common Grounds, Community Center, Fitness Center, Jog/Walk Path, Pool - Outdoor, Tot Lots/Playground
- Heating
- Heat Pump(s)
- Heating Fuel
- Natural Gas
- Cooling
- Central A/C
- Water
- Public
- Sewer
- Public Sewer
- Basement
- Yes
Mortgage Calculator
Listing courtesy of Samson Properties. Contact: (703) 378-8810
Selling Office: .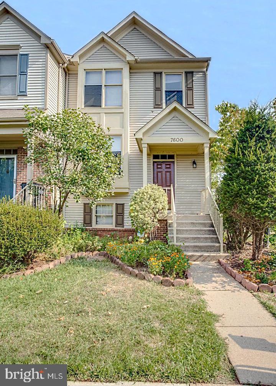
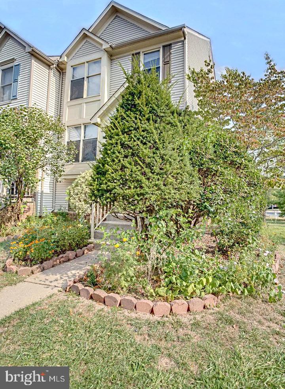
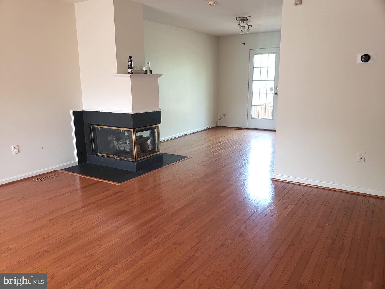
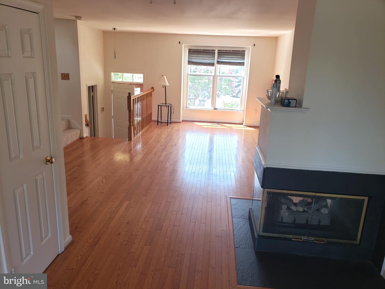
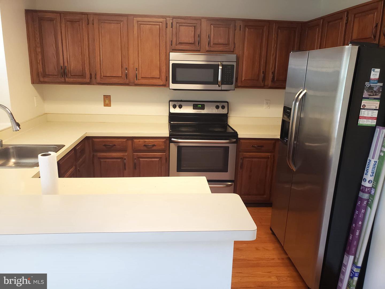
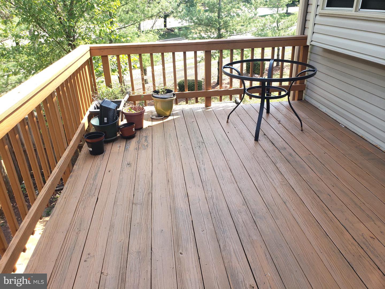
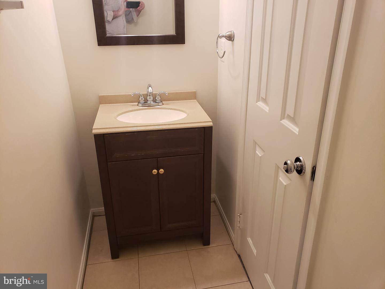
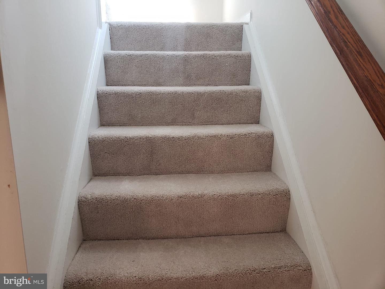
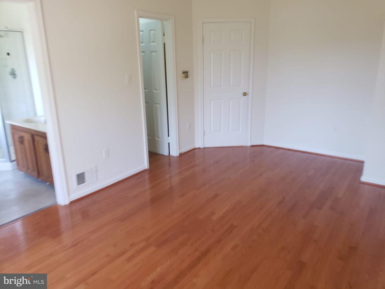
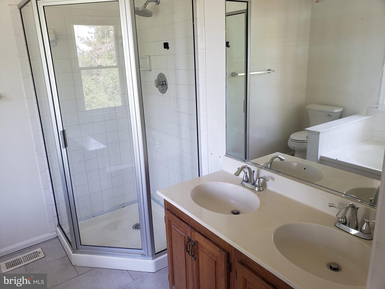
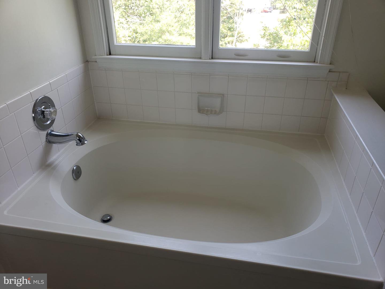
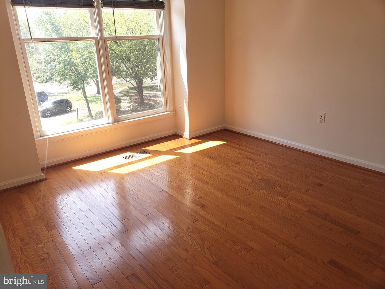
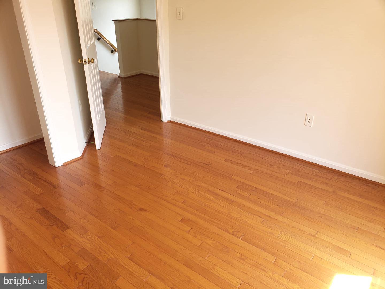
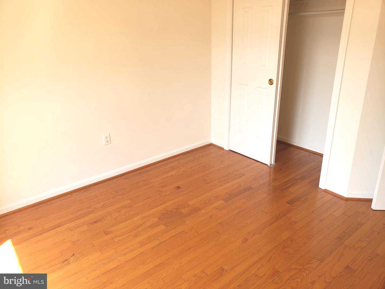
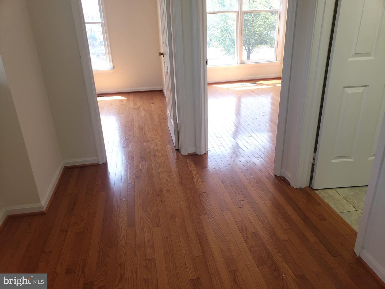
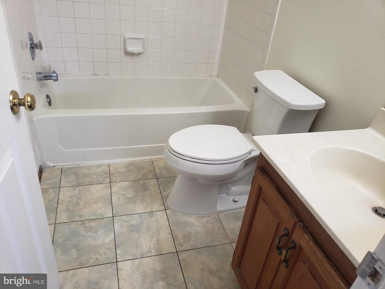
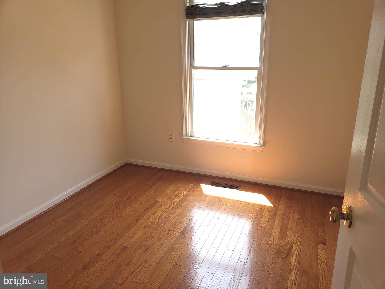
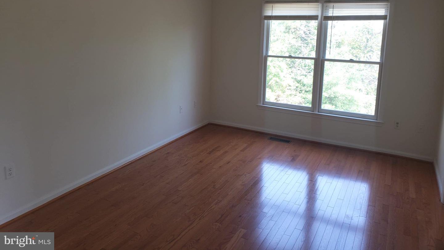
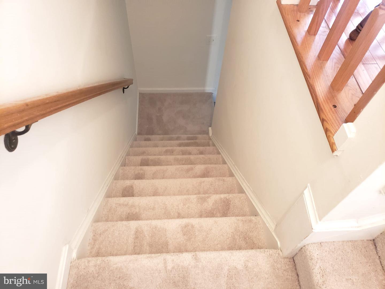
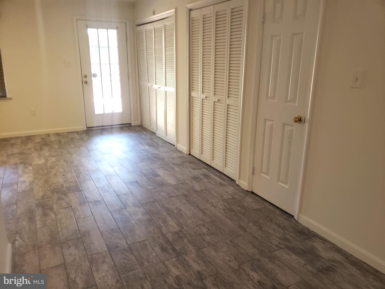
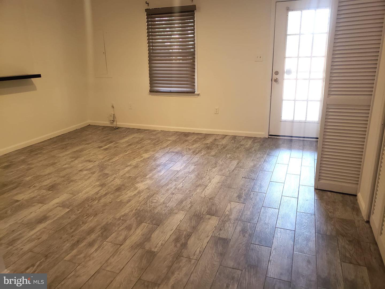
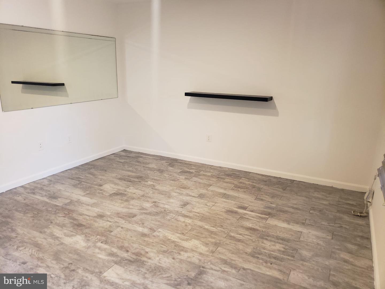
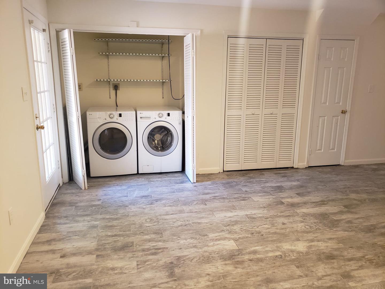
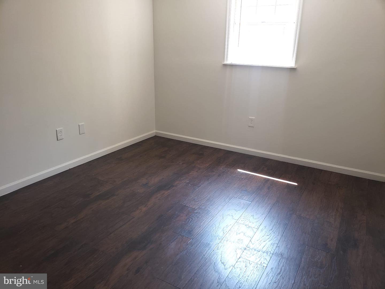
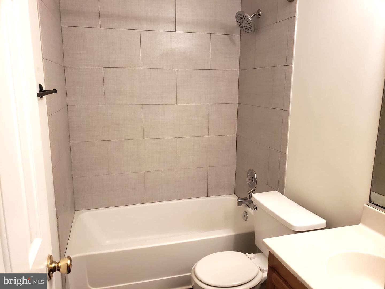
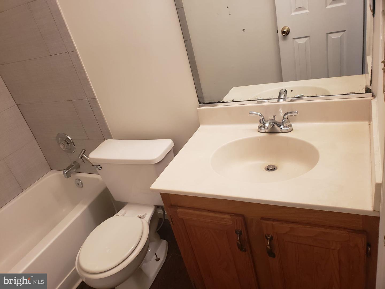
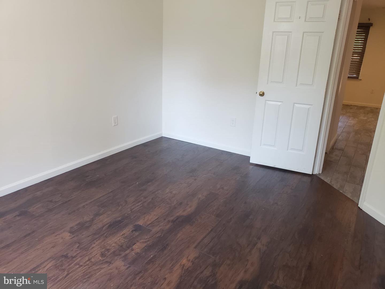
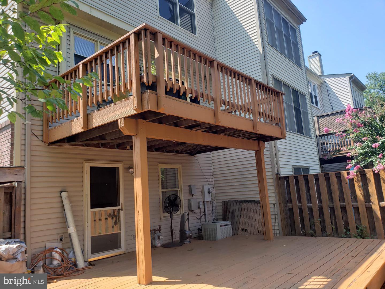
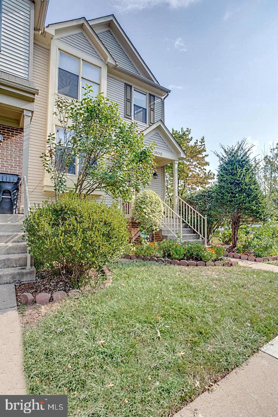
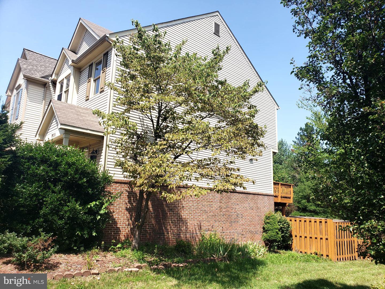
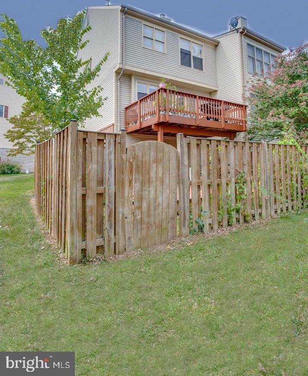
/t.realgeeks.media/resize/140x/https://u.realgeeks.media/morriscorealty/Morris_&_Co_Contact_Graphic_Color.jpg)