5947 Lyceum Lane, Manassas, VA 20112
- $722,000
- 4
- BD
- 4
- BA
- 3,121
- SqFt
- Sold Price
- $722,000
- List Price
- $675,000
- Closing Date
- Apr 04, 2022
- Days on Market
- 3
- Status
- CLOSED
- MLS#
- VAPW2016596
- Bedrooms
- 4
- Bathrooms
- 4
- Full Baths
- 3
- Half Baths
- 1
- Living Area
- 3,121
- Lot Size (Acres)
- 0.30000000000000004
- Style
- Colonial
- Year Built
- 2003
- County
- Prince William
- School District
- Prince William County Public Schools
Property Description
Welcome Home!! Beautiful move in ready 4 BR 3.5BA brick colonial in sought after Ashland neighborhood. Convenient location to everything! Stone Bridge Town Center with shopping, dining, family fun and more!! This home has one of the best lots in the neighborhood that backs to the woods to include a large deck and additional brick patio off the walk out basement. The main level kitchen features tile floors, large island with a gas cooktop, Corian countertops, backsplash and stainless steal appliances with an additional breakfast nook. Situated off the kitchen you will find the family room with a gas fireplace. The main level also has hardwood floors in the entry way, separate dining room with formal living room . Includes a home office on the main level too. The upper level features an amazing owners suite with 2 walk in closets. Luxury master bath with double vanities, tub and separate shower. Three more additional good size bedrooms, separate laundry room and another full bath on upper level. Lower level has an 5th bedroom (NTC), full bathroom and tons of storage space. Additional space that can be used as a game room, gym, home office or playroom for the kids. Come see why this beautiful home can be YOUR new home!! Must use showing time to view. Please see document's to show all the recent upgrades and improvements!!
Additional Information
- Subdivision
- Ashland
- Taxes
- $7086
- HOA Fee
- $77
- HOA Frequency
- Monthly
- Interior Features
- Combination Kitchen/Dining, Kitchen - Island, Upgraded Countertops, Window Treatments, Wood Floors, Breakfast Area, Carpet, Ceiling Fan(s), Central Vacuum, Chair Railings, Crown Moldings, Dining Area, Family Room Off Kitchen, Floor Plan - Open, Formal/Separate Dining Room, Kitchen - Eat-In, Kitchen - Gourmet, Kitchen - Table Space, Pantry, Soaking Tub, Sprinkler System, Store/Office, Tub Shower, Walk-in Closet(s)
- Amenities
- Basketball Courts, Common Grounds, Community Center, Pool - Outdoor, Security, Tennis Courts, Tot Lots/Playground, Fitness Center, Party Room
- School District
- Prince William County Public Schools
- Elementary School
- Ashland
- Middle School
- Benton
- High School
- Forest Park
- Fireplaces
- 1
- Fireplace Description
- Gas/Propane, Mantel(s)
- Flooring
- Carpet, Ceramic Tile, Hardwood
- Garage
- Yes
- Garage Spaces
- 2
- Exterior Features
- Sidewalks, Underground Lawn Sprinkler, Exterior Lighting, Gutter System, Street Lights
- Community Amenities
- Basketball Courts, Common Grounds, Community Center, Pool - Outdoor, Security, Tennis Courts, Tot Lots/Playground, Fitness Center, Party Room
- View
- Street, Trees/Woods
- Heating
- Heat Pump(s), Humidifier
- Heating Fuel
- Natural Gas
- Cooling
- Ceiling Fan(s), Central A/C, Heat Pump(s)
- Roof
- Asphalt
- Water
- Public
- Sewer
- Public Sewer
- Room Level
- Primary Bedroom: Upper 1, Bedroom 3: Upper 1, Bedroom 4: Upper 1, Laundry: Upper 1, Bathroom 2: Upper 1, Bedroom 2: Upper 1, Primary Bathroom: Upper 1, Dining Room: Main, Living Room: Main, Office: Main, Family Room: Main, Kitchen: Main, Breakfast Room: Main, Half Bath: Main, Bathroom 3: Lower 1, Exercise Room: Lower 1, Storage Room: Lower 1, Hobby Room: Lower 1, Recreation Room: Lower 1
- Basement
- Yes
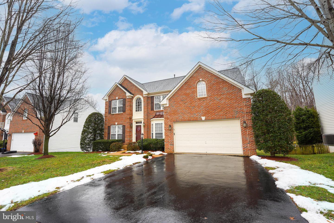
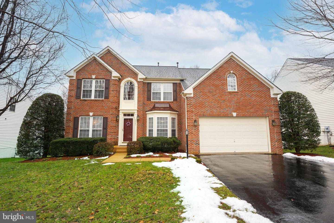
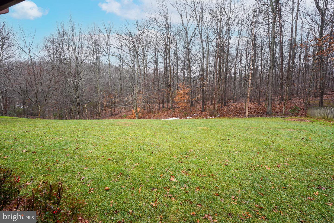
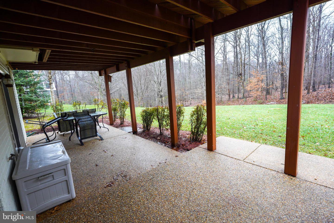
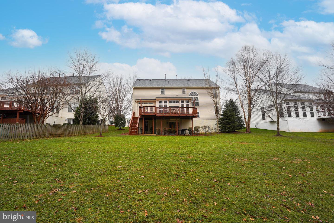
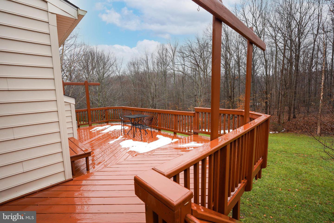
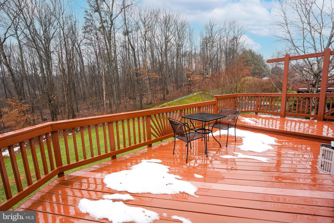
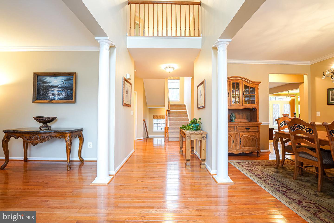
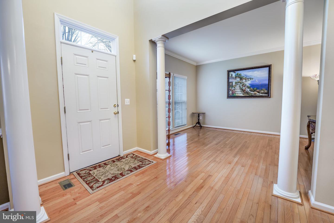
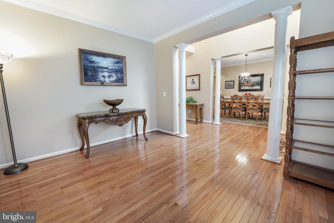
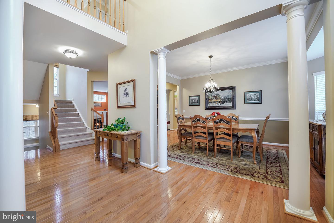
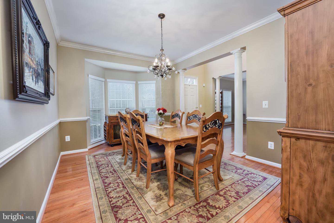
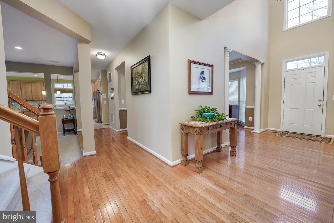
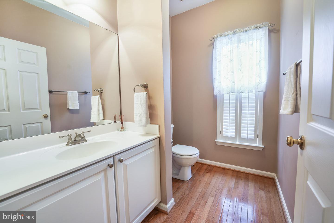
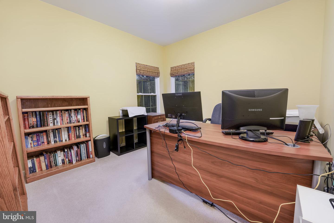
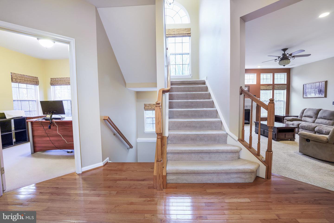
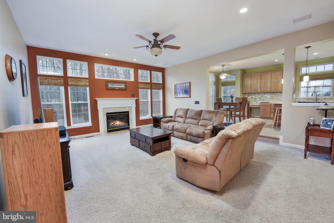
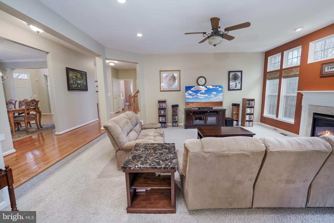
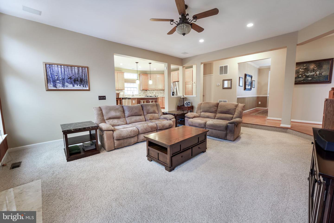
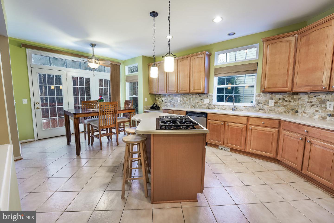
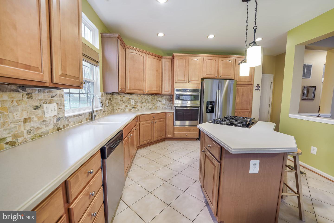
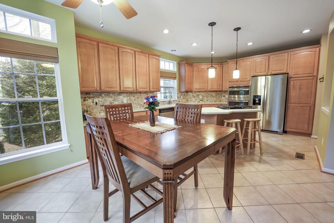
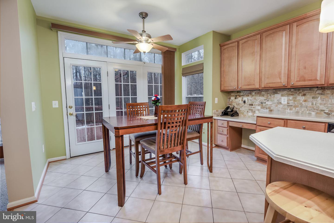
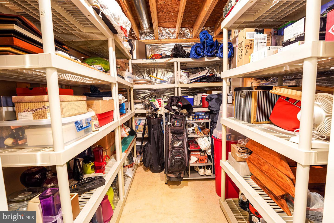
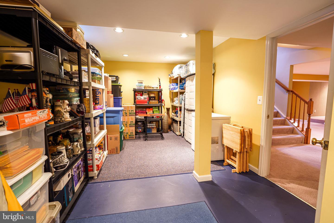
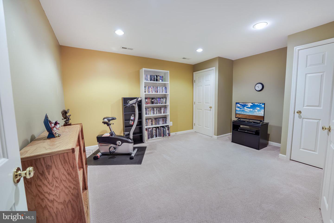
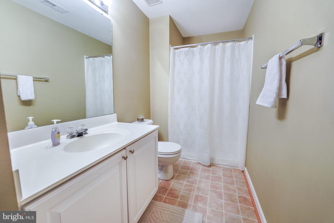
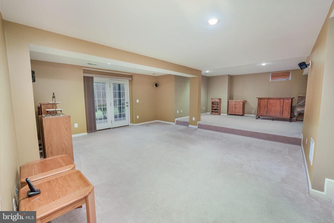
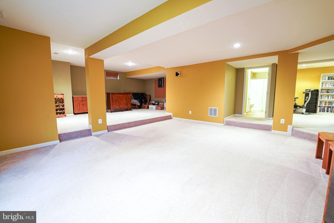
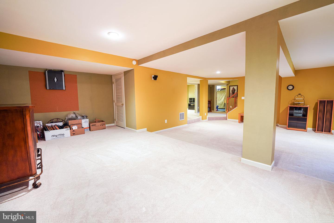
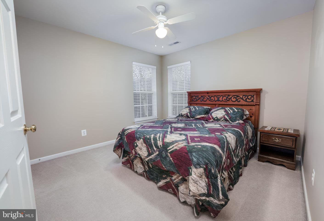
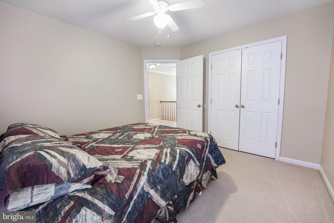
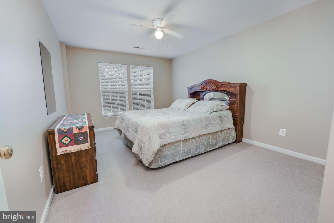
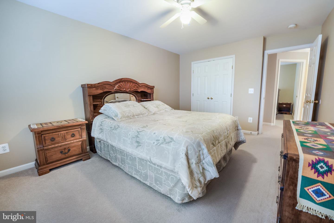
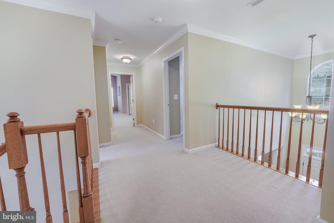
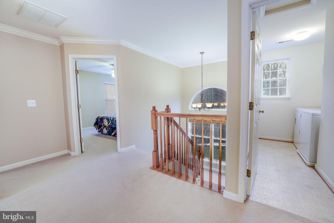
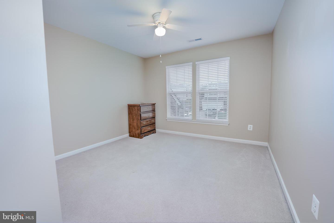
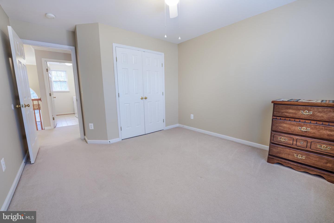
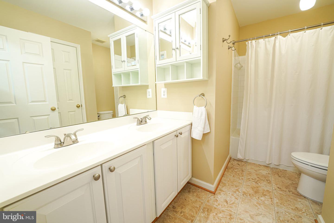
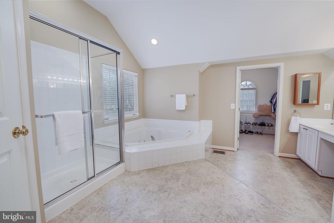
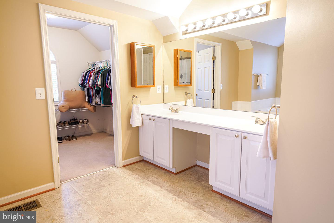
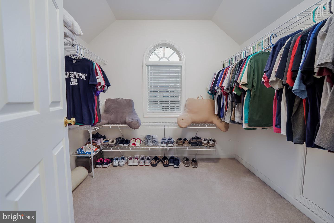
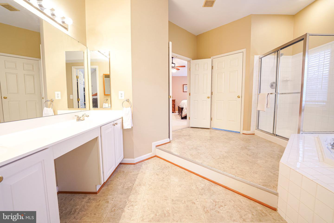
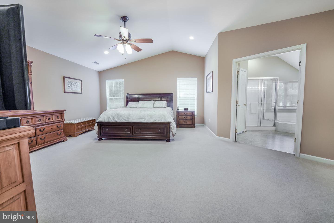
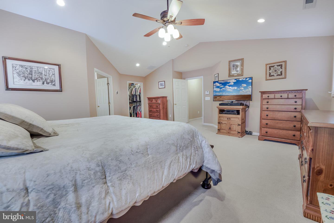







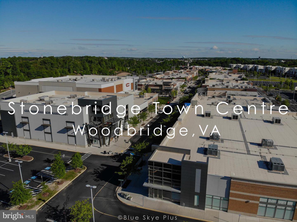


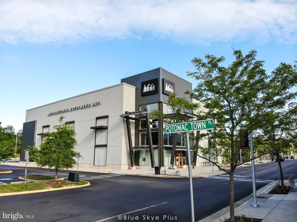
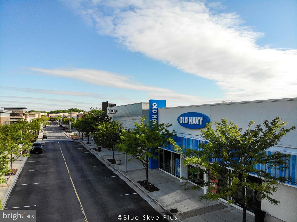
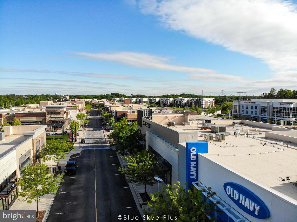


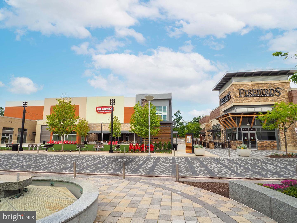

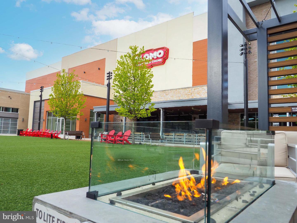


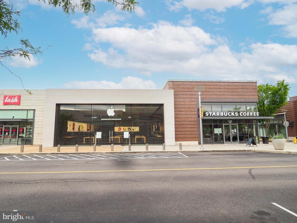



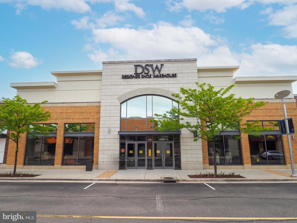

/t.realgeeks.media/resize/140x/https://u.realgeeks.media/morriscorealty/Morris_&_Co_Contact_Graphic_Color.jpg)