12949 Freestone Court, Woodbridge, VA 22192
- $425,000
- 3
- BD
- 4
- BA
- 1,220
- SqFt
- Sold Price
- $425,000
- List Price
- $435,000
- Closing Date
- Sep 08, 2022
- Days on Market
- 9
- Status
- CLOSED
- MLS#
- VAPW2032148
- Bedrooms
- 3
- Bathrooms
- 4
- Full Baths
- 3
- Half Baths
- 1
- Living Area
- 1,220
- Lot Size (Acres)
- 0.06
- Style
- Colonial
- Year Built
- 1993
- County
- Prince William
- School District
- Prince William County Public Schools
Property Description
Lovely brick end unit townhome in Old Bridge Estates. This large 3 bedroom 3.5 bathroom home has charm and privacy but is close to everything you need. Conveniently located within walking distance to Chinn Aquatics & Fitness Center and Chinn Library, parks, public transportation, shopping and dinnings. The main level features hardwood floors throughout the large living room, open dining room and kitchen with interior granite countertops, a large island, and opens to a huge deck. The upper level has the primary bedroom with a private bathroom, two additional bedrooms and a hallway bathroom. The lower level is fully finished with a full bathroom, bonus room, and walks out to a full fenced backyard. There are two assigned parking spots and a wonderful community pool, walking/bike trail, playgrounds, and tennis court, all within walking distance. Conveniently located off of Old Bridge Road, close to Potomac Mills and Stonebridge at the Potomac Town Center.
Additional Information
- Subdivision
- Old Bridge Estates
- Building Name
- Old Bridge Estates
- Taxes
- $4164
- HOA Fee
- $268
- HOA Frequency
- Quarterly
- Interior Features
- Attic, Kitchen - Island, Kitchen - Table Space, Combination Dining/Living, Upgraded Countertops, Wood Floors, Floor Plan - Open
- Amenities
- Swimming Pool, Tennis Courts, Tot Lots/Playground
- School District
- Prince William County Public Schools
- Elementary School
- Springwoods
- Middle School
- Woodbridge
- High School
- Gar-Field
- Community Amenities
- Swimming Pool, Tennis Courts, Tot Lots/Playground
- Heating
- Forced Air
- Heating Fuel
- Natural Gas
- Cooling
- Ceiling Fan(s), Central A/C
- Water
- Public
- Sewer
- Public Sewer
- Room Level
- Bedroom 2: Upper 1, Bedroom 3: Upper 1, Dining Room: Main, Primary Bedroom: Upper 1, Kitchen: Main, Living Room: Main, Primary Bathroom: Upper 1, Bathroom 2: Upper 1, Half Bath: Main, Family Room: Lower 1, Bonus Room: Lower 1, Laundry: Lower 1, Bathroom 3: Lower 1
- Basement
- Yes
Mortgage Calculator
Listing courtesy of EXP Realty, LLC. Contact: 866-825-7169
Selling Office: .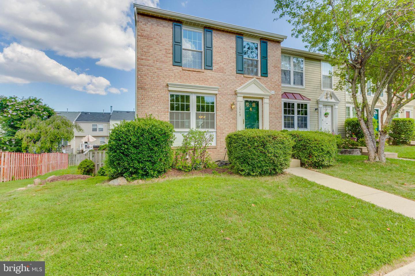
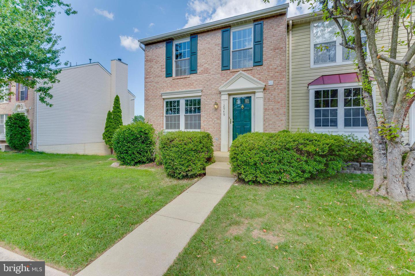
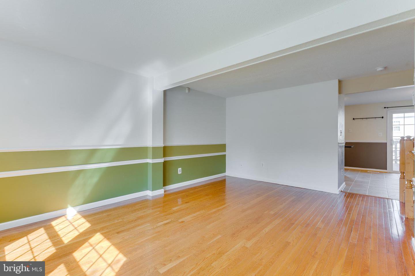
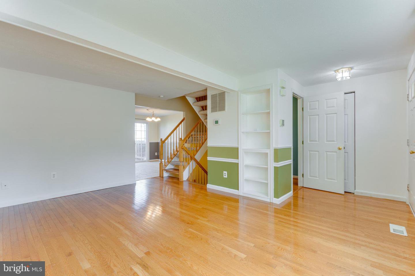
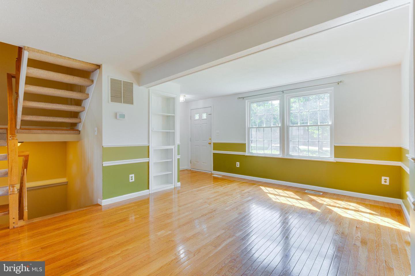
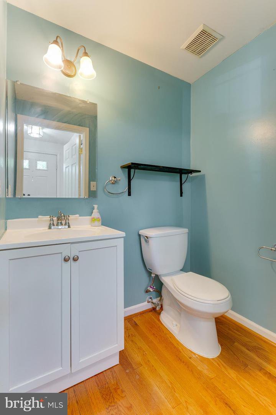
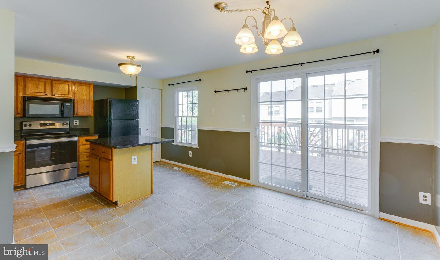
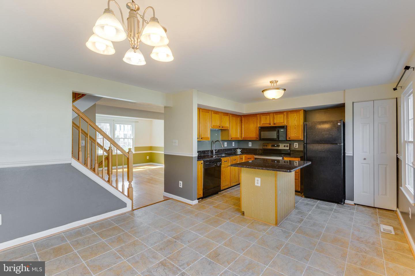
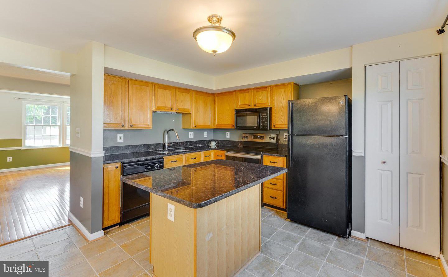
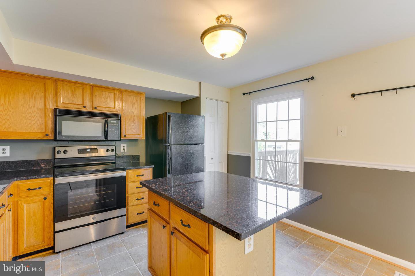
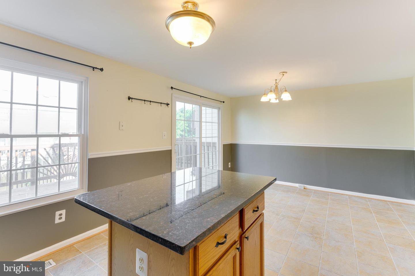
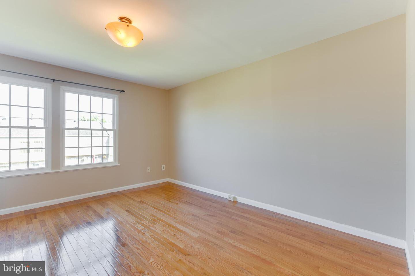
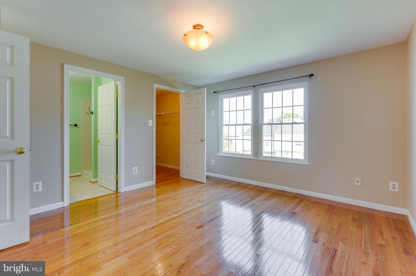
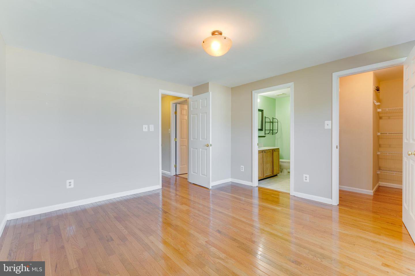
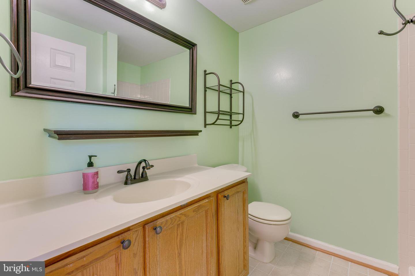
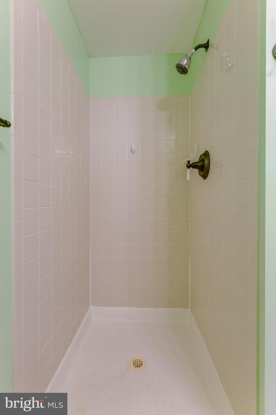
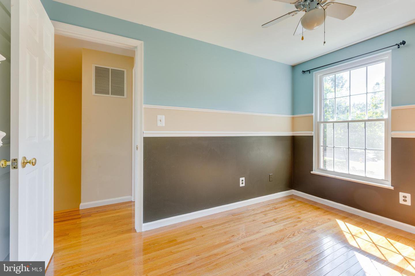
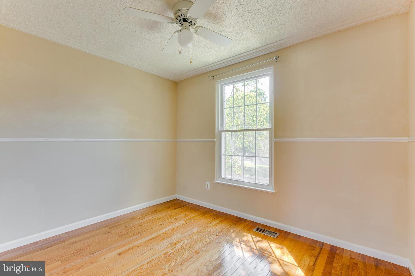
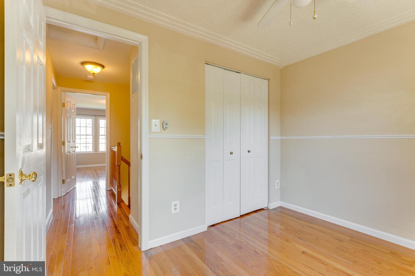
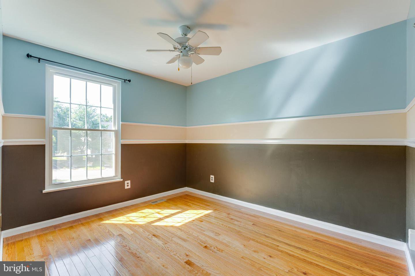
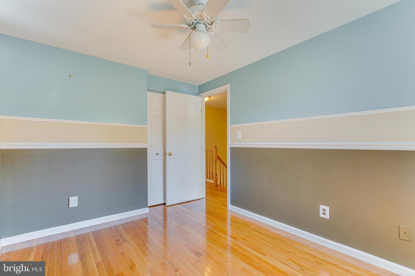
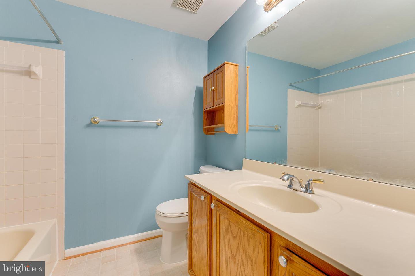
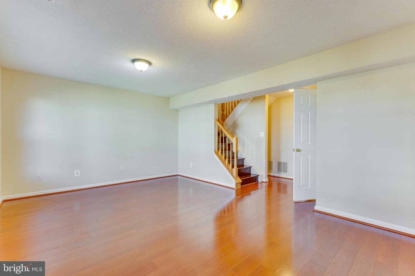
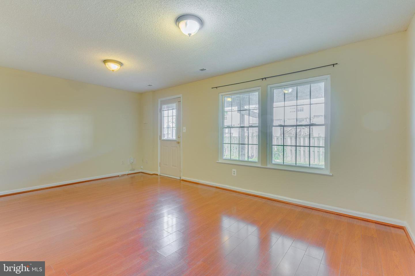
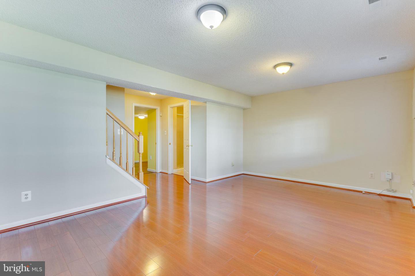
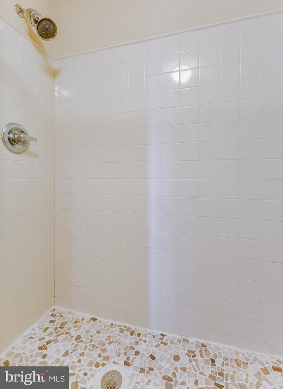
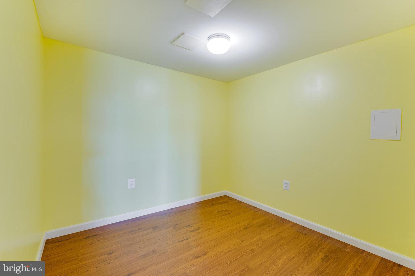
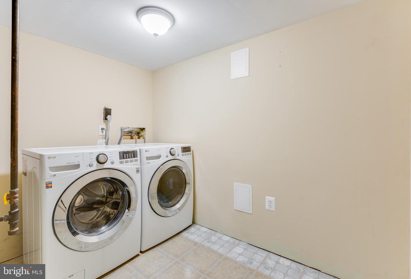
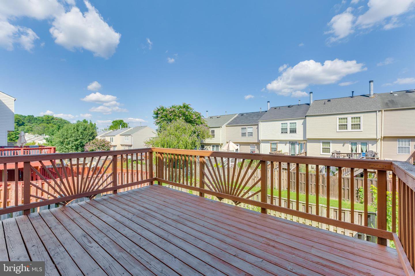
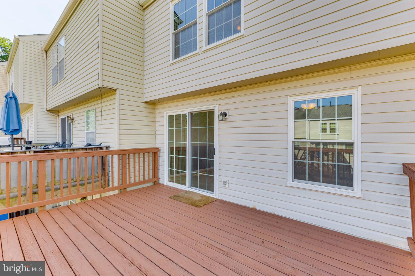
/t.realgeeks.media/resize/140x/https://u.realgeeks.media/morriscorealty/Morris_&_Co_Contact_Graphic_Color.jpg)