14048 Baneberry Circle, Manassas, VA 20112
- $810,500
- 5
- BD
- 5
- BA
- 3,144
- SqFt
- Sold Price
- $810,500
- List Price
- $799,900
- Closing Date
- Mar 10, 2023
- Days on Market
- 7
- Status
- CLOSED
- MLS#
- VAPW2044836
- Bedrooms
- 5
- Bathrooms
- 5
- Full Baths
- 3
- Half Baths
- 2
- Living Area
- 3,144
- Lot Size (Acres)
- 0.51
- Style
- Colonial
- Year Built
- 2007
- County
- Prince William
- School District
- Prince William County Public Schools
Property Description
If you are looking for a beautiful single family home in a great location, this stunning stone front is the one for you! Located in the sought after White Oaks Estates, on a Premium 1/2 acre lot. Passing the lush front yard, a shaded porch by the front door awaits - able to seat multiple guests for outdoor quality time. Entrance is dazzling, showcasing the open foyer and sparkling hardwood floors throughout the main level. This floor is brightly lit up, with complimenting chandeliers and hanging lights room to room. Walls and trim are elegantly colored in light cream tones. Don’t miss out on the beautifully designed architectural columns throughout. There’s also an office on this floor that can function as a bedroom with a deep closet! The grand, vaulted ceiling 2 story family room is located off kitchen and features an eye-catching fireplace and picturesque windows that let in bountiful sunlight. The kitchen is a Chef’s dream: complete with Stainless Steel appliances, granite counters, custom backsplash, and an oversized center island with breakfast bar seating. Just adjacent from there is a Morning Room that gets bathed in natural light & opens into the breakfast area with lovely chandelier. Make your way to the upper bedroom level featuring the huge Primary suite, its spacious layout offers a sitting room and en suite luxury spa-like bath with Jacuzzi tub & separate shower. Enjoy the modern twist of the Victorian styled wall with installed architectural columns, adding bright elegance to the already glamorous bedroom. Spacious, light and airy secondary bedrooms offer ample closet space, plush carpeting & overhead lighting throughout. Bathrooms are renovated into modern, clean, luxurious aesthetics. Brand new carpet in the bedroom & lower level! The customized and complete lower level is unlike any other! With the convenience of a full bath, a 2nd half bath & the 2nd set of washer & dryers, it’s transformed to fit any lifestyle and need. You will also find a private basement entrance that grants the ability to have separate, apartment style living down here. Step out into the fenced backyard where a spectacular expansive deck overlooks the flat, grassy,1/2 acre lot with garden beds, shed & stone patio. Your own private oasis!! Location is everything- convenient commuter access with 2 VRE stations. Near Prince William Parkway, 234 and I-95. Tons of shopping, dining and entertainment options close by. Don't miss this showstopper!!
Additional Information
- Subdivision
- White Oaks Estates
- Taxes
- $7659
- HOA Fee
- $41
- HOA Frequency
- Monthly
- Interior Features
- Breakfast Area, Carpet, Ceiling Fan(s), Chair Railings, Crown Moldings, Dining Area, Entry Level Bedroom, Family Room Off Kitchen, Floor Plan - Open, Formal/Separate Dining Room, Kitchen - Eat-In, Kitchen - Gourmet, Kitchen - Island, Kitchen - Table Space, Pantry, Primary Bath(s), Recessed Lighting, Wainscotting, Upgraded Countertops, Walk-in Closet(s), Window Treatments, Wood Floors
- Amenities
- Common Grounds
- School District
- Prince William County Public Schools
- Elementary School
- King
- Middle School
- Beville
- High School
- Charles J. Colgan, Sr.
- Fireplaces
- 1
- Fireplace Description
- Gas/Propane, Mantel(s)
- Flooring
- Carpet, Fully Carpeted, Tile/Brick, Solid Hardwood, Ceramic Tile
- Garage
- Yes
- Garage Spaces
- 2
- Exterior Features
- Street Lights, Sidewalks
- Community Amenities
- Common Grounds
- View
- Garden/Lawn, Trees/Woods
- Heating
- Forced Air
- Heating Fuel
- Natural Gas
- Cooling
- Central A/C
- Roof
- Architectural Shingle
- Water
- Public
- Sewer
- Public Sewer
- Room Level
- Primary Bedroom: Upper 1, Bedroom 2: Upper 1, Bedroom 3: Upper 1, Bedroom 4: Upper 1, Primary Bathroom: Upper 1, Bathroom 2: Upper 1, Foyer: Main, Dining Room: Main, Living Room: Main, Kitchen: Main, Breakfast Room: Main, Sun/Florida Room: Main, Family Room: Main, Laundry: Main, Office: Main, Recreation Room: Lower 1, Bathroom 3: Lower 1, Den: Lower 1, Laundry: Lower 1, Bedroom 5: Lower 1, Game Room: Lower 1, Sitting Room: Upper 1
- Basement
- Yes
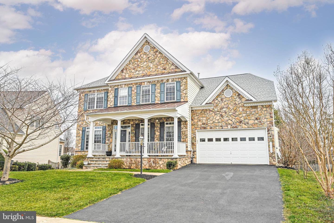
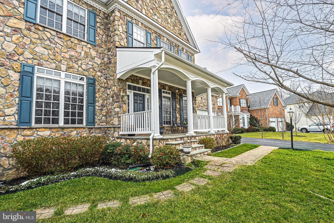
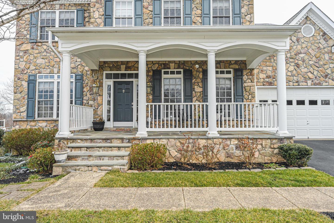
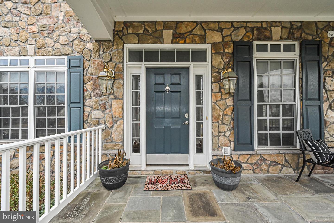
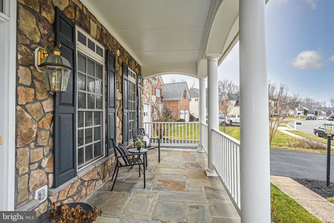
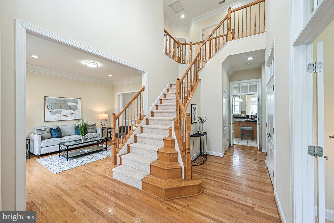
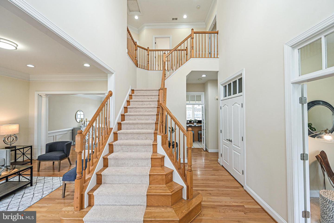
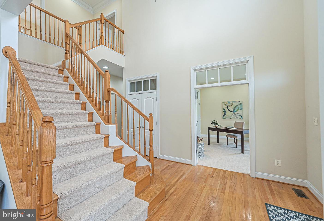
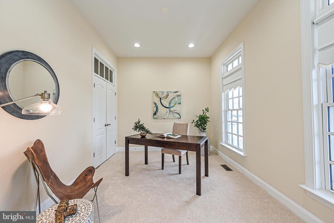
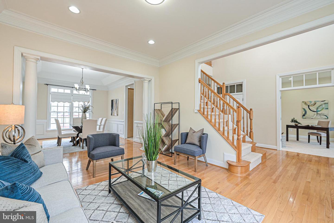
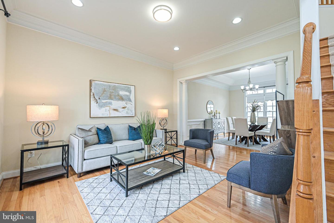
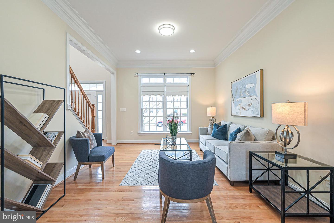
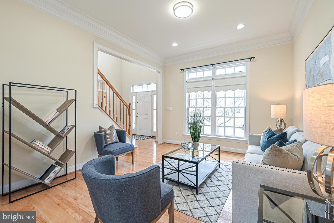
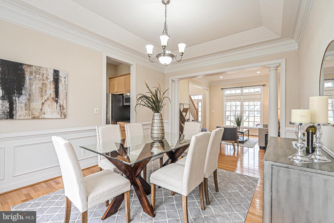
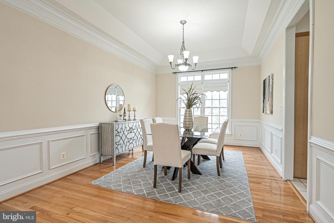
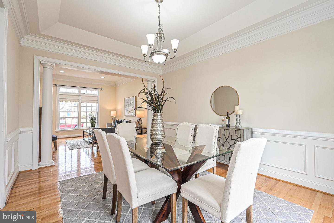
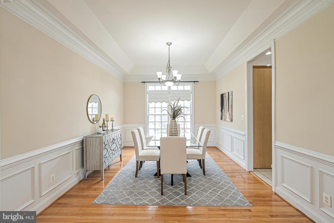
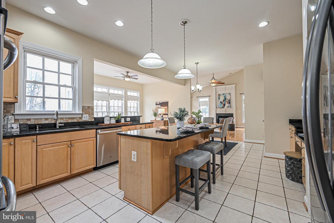
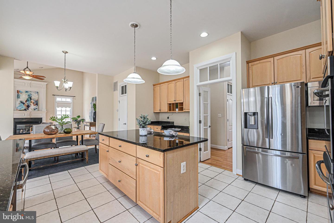
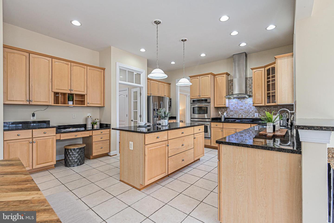
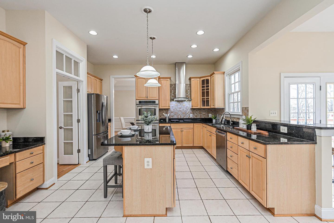
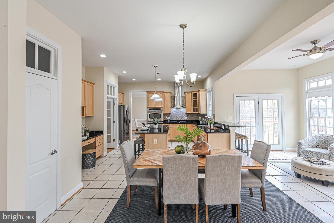
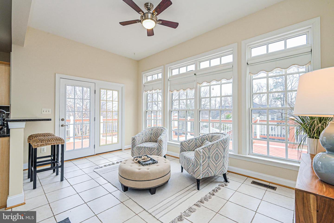
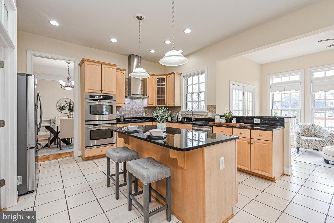
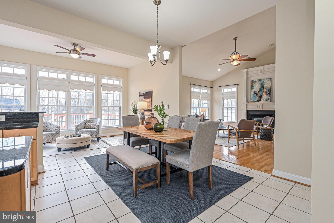
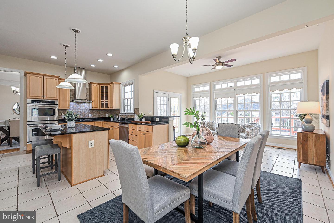
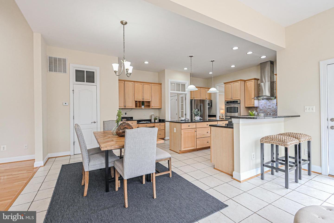
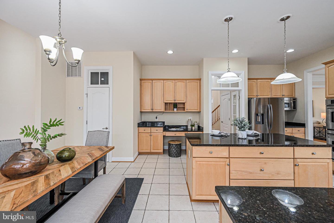
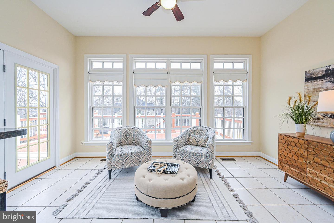
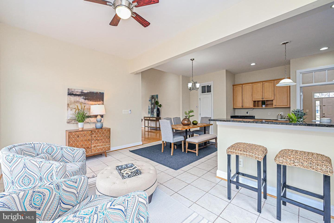
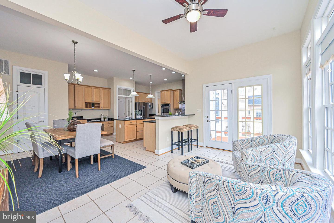
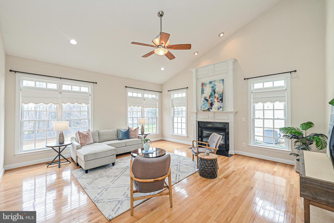
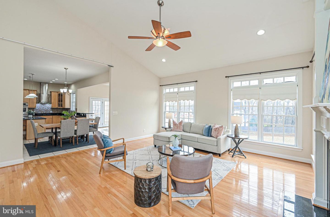
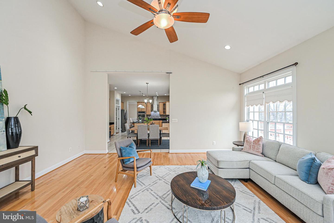
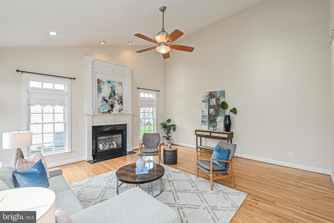
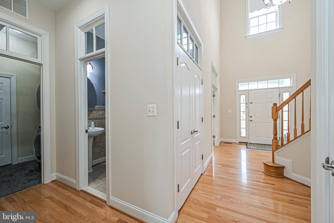
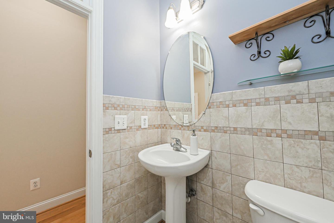
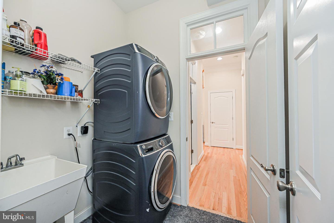
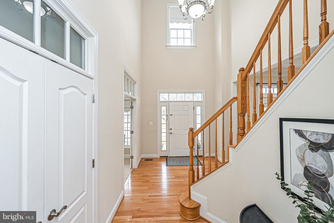
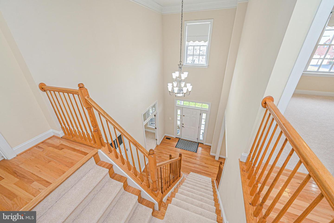
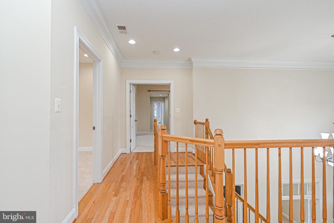
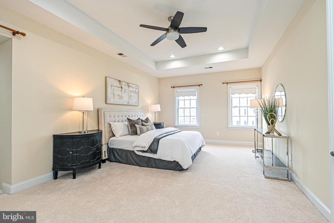
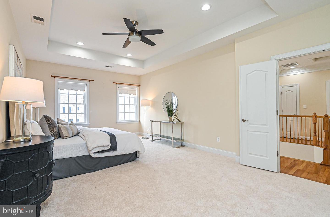
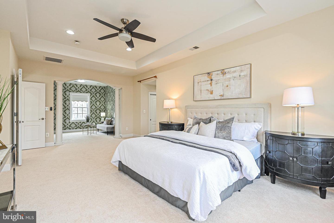
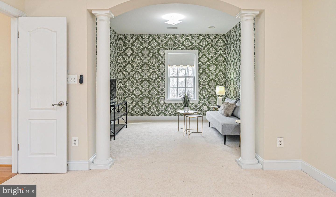
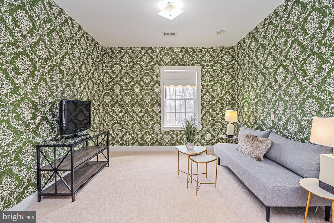
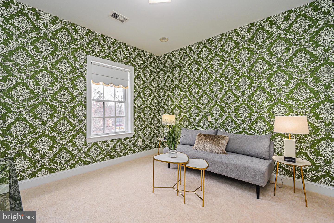
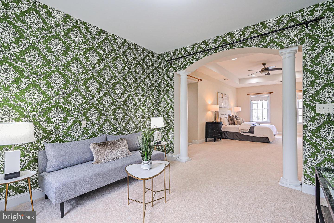
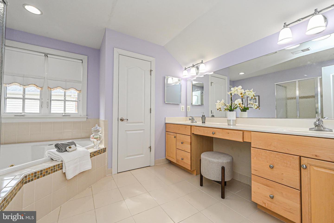
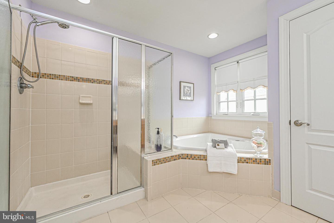
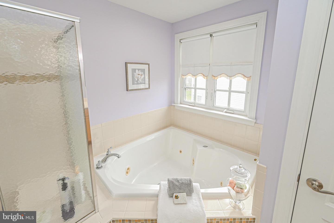
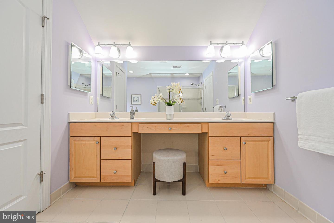
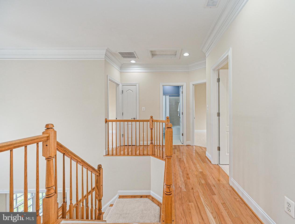
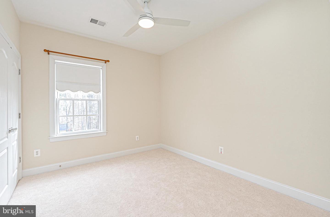
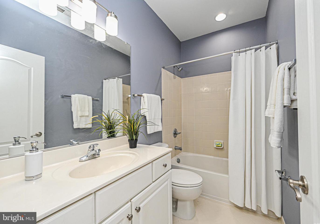
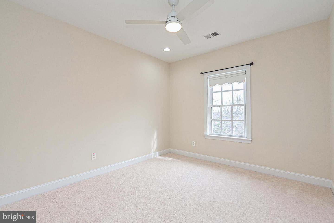
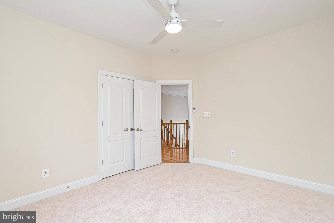
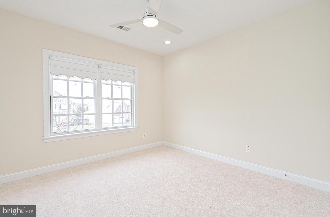
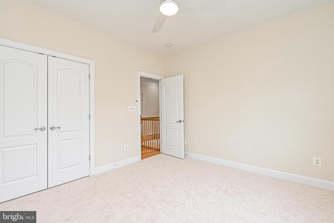
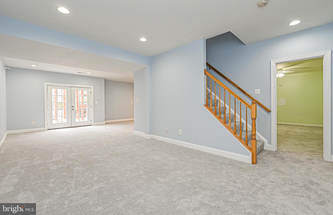
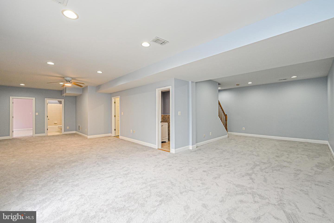
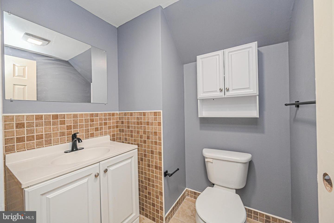
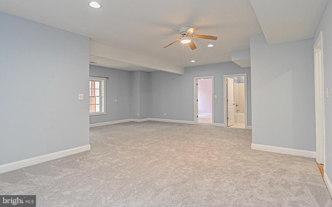
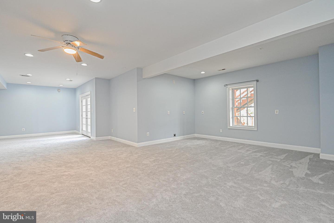
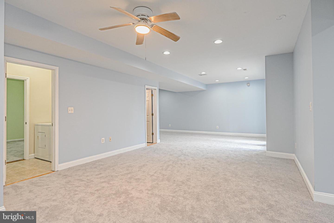
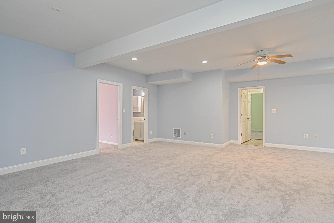
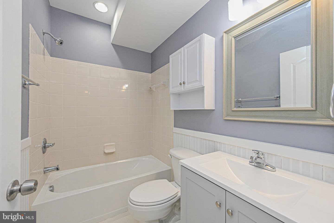
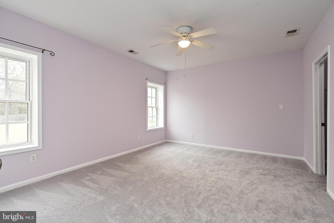
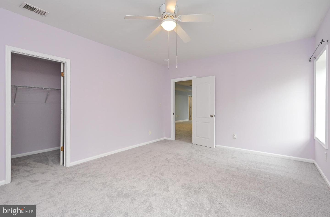
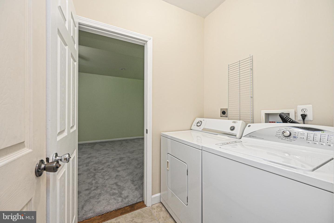
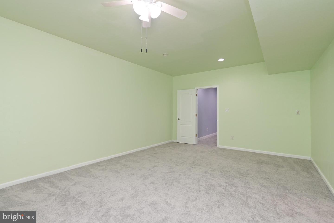
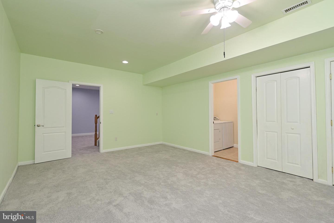
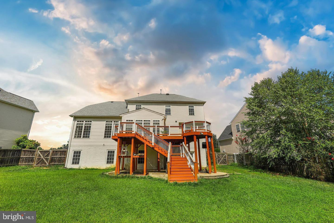
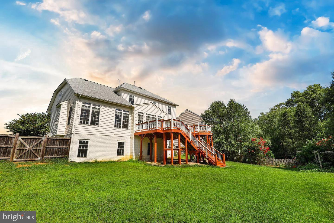
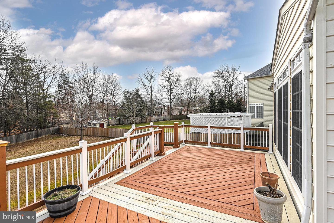
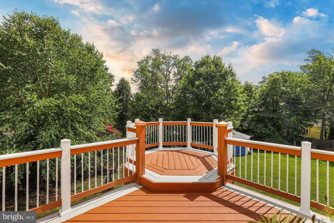
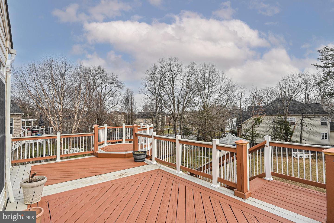
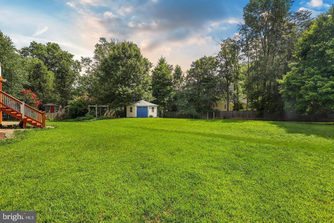
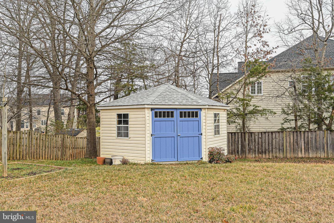
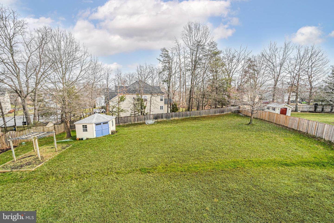
/t.realgeeks.media/resize/140x/https://u.realgeeks.media/morriscorealty/Morris_&_Co_Contact_Graphic_Color.jpg)