3488 Eagle Ridge Drive, Woodbridge, VA 22191
- $625,000
- 4
- BD
- 4
- BA
- 2,031
- SqFt
- Sold Price
- $625,000
- List Price
- $600,000
- Closing Date
- Feb 27, 2023
- Days on Market
- 3
- Status
- CLOSED
- MLS#
- VAPW2044878
- Bedrooms
- 4
- Bathrooms
- 4
- Full Baths
- 3
- Half Baths
- 1
- Living Area
- 2,031
- Lot Size (Acres)
- 0.11
- Style
- Colonial
- Year Built
- 2013
- County
- Prince William
- School District
- Prince William County Public Schools
Property Description
Welcome home! This beautiful 2013 built single family home in Eagles Pointe is move-in ready and has everything you need. Spanning over 2900 square feet, this 4 bedroom 3.5 bathroom property is highlighted by an eye-catching stone exterior, beautiful gourmet kitchen that flows openly into the living room, main level office, four spacious bedrooms upstairs, a large basement and bonus room downstairs, and two car garage! Upgrades include fresh paint throughout the home, recessed lights downstairs, upgraded fireplace and kitchen backsplash, and radon system already included! The icing on the cake is location - the one is great for commuting as it's just off of Route 1 and near the VRE station. It's also only a short drive to Stone Bridge where you can find Wegman's and tons of shopping and restaurants! Come see this one before it's gone!
Additional Information
- Subdivision
- Eagles Pointe
- Taxes
- $5960
- HOA Fee
- $138
- HOA Frequency
- Monthly
- Amenities
- Club House, Common Grounds, Exercise Room, Fitness Center, Party Room, Pool - Outdoor, Tennis Courts, Tot Lots/Playground
- School District
- Prince William County Public Schools
- Elementary School
- Mary Williams
- Middle School
- Potomac
- High School
- Potomac
- Fireplaces
- 1
- Garage
- Yes
- Garage Spaces
- 2
- Community Amenities
- Club House, Common Grounds, Exercise Room, Fitness Center, Party Room, Pool - Outdoor, Tennis Courts, Tot Lots/Playground
- Heating
- Forced Air
- Heating Fuel
- Natural Gas
- Cooling
- Central A/C
- Water
- Public
- Sewer
- Public Sewer
- Basement
- Yes
Mortgage Calculator
Listing courtesy of Pearson Smith Realty, LLC. Contact: listinginquires@pearsonsmithrealty.com
Selling Office: .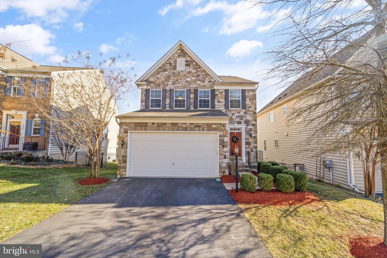
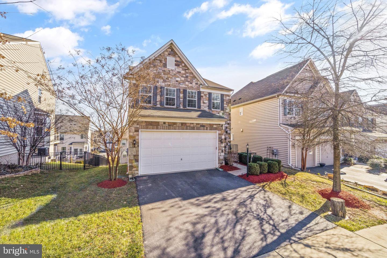
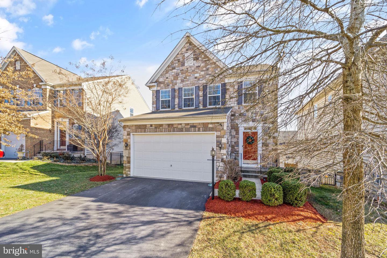
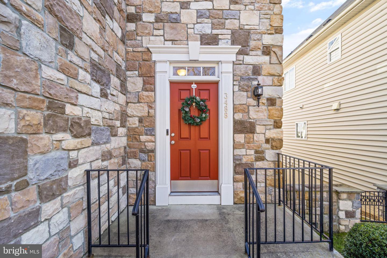


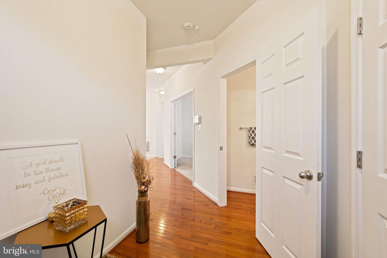
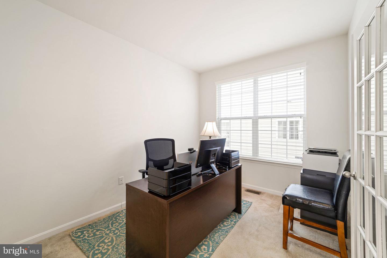
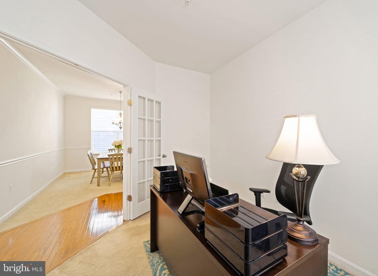
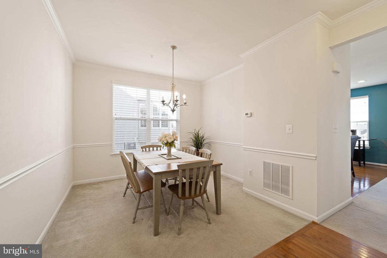
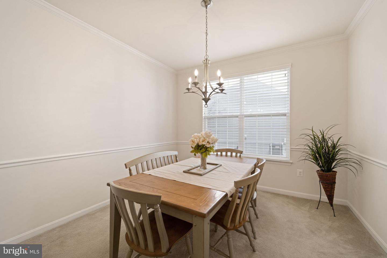
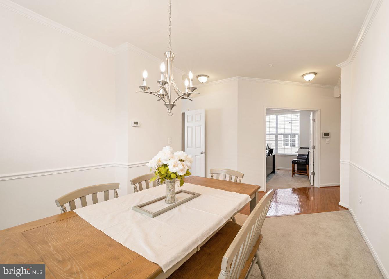

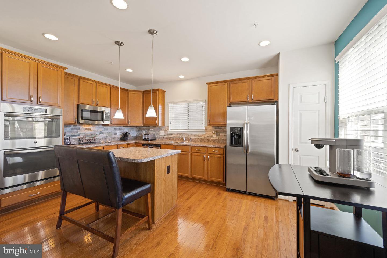


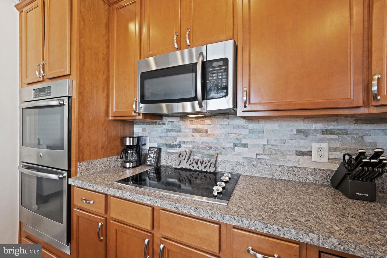
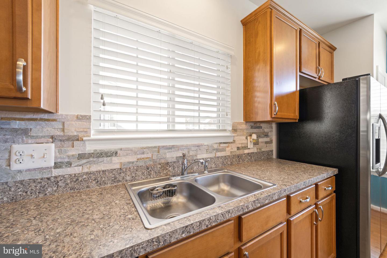



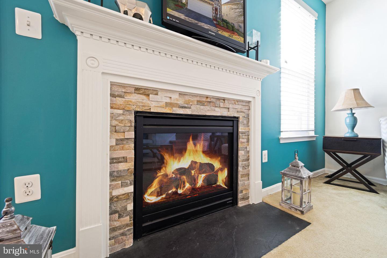





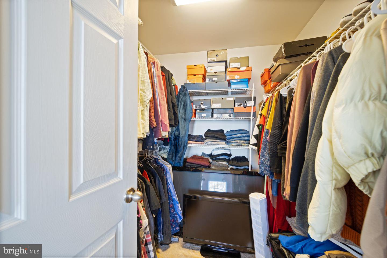

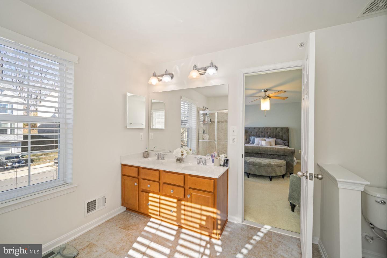
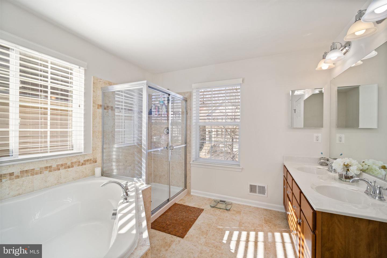
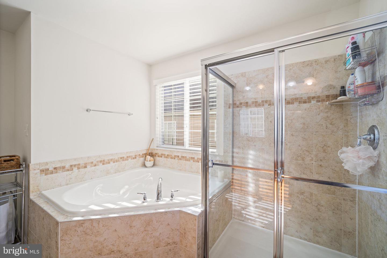
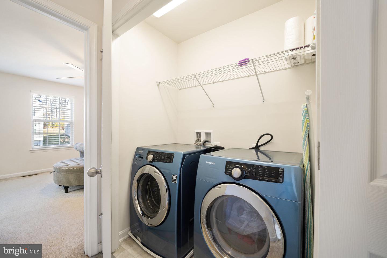
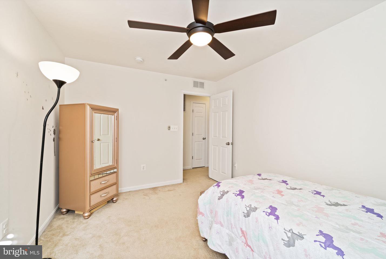


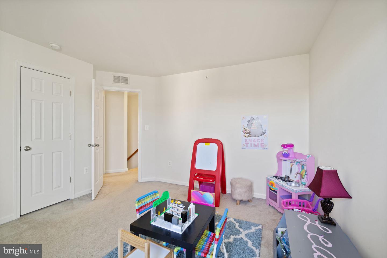
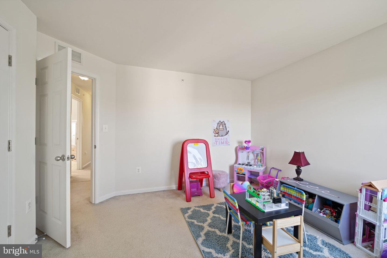
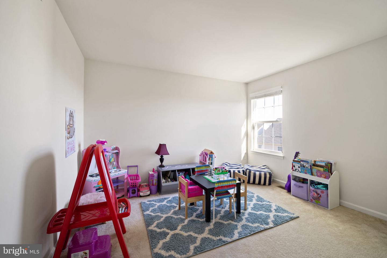


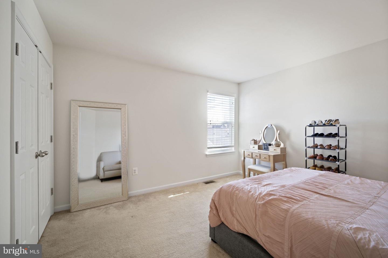
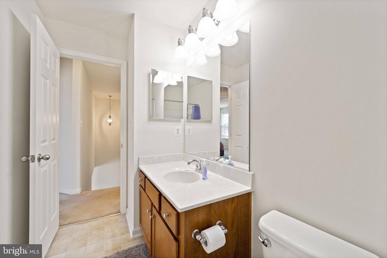
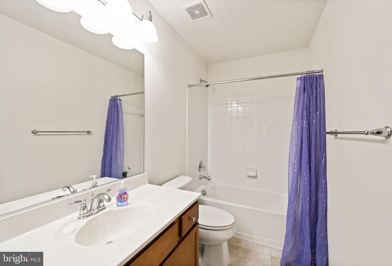




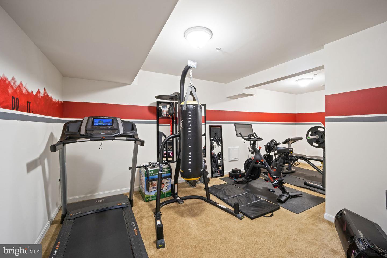
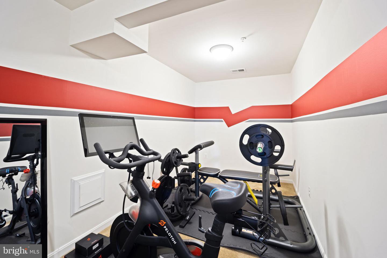
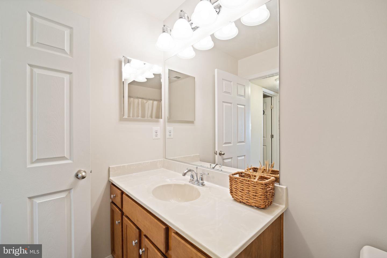
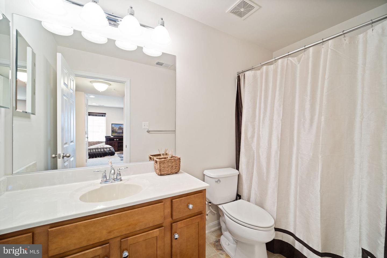
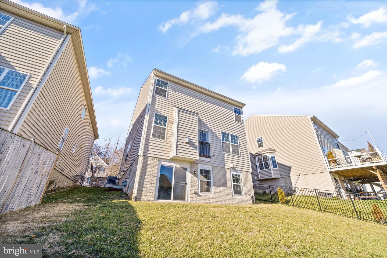
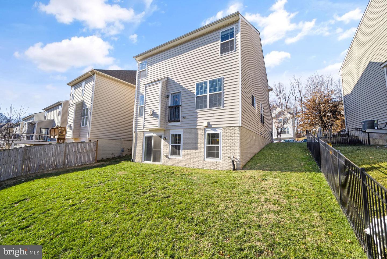
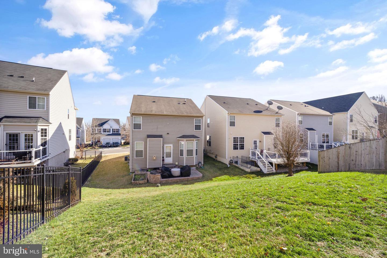
/t.realgeeks.media/resize/140x/https://u.realgeeks.media/morriscorealty/Morris_&_Co_Contact_Graphic_Color.jpg)