17977 Woods View Drive, Dumfries, VA 22026
- $624,990
- 4
- BD
- 4
- BA
- 2,600
- SqFt
- Sold Price
- $624,990
- List Price
- $624,989
- Closing Date
- Mar 27, 2020
- Days on Market
- 356
- Status
- CLOSED
- MLS#
- VAPW435808
- Bedrooms
- 4
- Bathrooms
- 4
- Full Baths
- 3
- Half Baths
- 1
- Living Area
- 2,600
- Lot Size (Acres)
- 0.18
- Style
- Craftsman
- Year Built
- 2019
- County
- Prince William
- School District
- Prince William County Public Schools
Property Description
Brand New, Main Level Master Bedroom Torrington is Ready For Move You to Come Home to! With so many Upgrades throughout, this home lives like a dream! Extensions on the Main level, provide an even more spacious Master Suite. Relax in the Deluxe Master Bath which has a separate shower and tub plus Granite Counters. The Kitchen is perfect for all of your culinary creations with Gourmet Stainless Steel Appliances, Granite Counters and Island. Family Room is highlighted with Volume Ceilings. Walk upstairs and find a Loft area with overlook to the Family Room plus 2 additional Bedrooms and Full Bath. Lower Level is Fully Finished with 4th Bedroom, Full Bath plus Rec Room that includes a Wet Bar with Granite Counters ideal for entertaining! Security System, Surround Prewire, Smart Home Package are among more of the upgrades! Community amenities are endless and include golf course, pools, gym, trails, kayak/canoe launch, gathering areas and so much more! The perfect home in the right community awaits you.
Additional Information
- Subdivision
- Potomac Shores
- HOA Fee
- $180
- HOA Frequency
- Monthly
- Interior Features
- Kitchen - Island, Upgraded Countertops, Primary Bath(s), Wood Floors, Wet/Dry Bar, Family Room Off Kitchen, Entry Level Bedroom
- Amenities
- Basketball Courts, Bike Trail, Jog/Walk Path, Picnic Area, Tot Lots/Playground, Common Grounds, Community Center, Fitness Center, Golf Course, Golf Club, Pier/Dock, Pool - Outdoor, Tennis Courts, Swimming Pool, Soccer Field, Putting Green, Other
- School District
- Prince William County Public Schools
- Garage
- Yes
- Garage Spaces
- 2
- Community Amenities
- Basketball Courts, Bike Trail, Jog/Walk Path, Picnic Area, Tot Lots/Playground, Common Grounds, Community Center, Fitness Center, Golf Course, Golf Club, Pier/Dock, Pool - Outdoor, Tennis Courts, Swimming Pool, Soccer Field, Putting Green, Other
- Heating
- Forced Air
- Heating Fuel
- Natural Gas
- Cooling
- Central A/C
- Roof
- Shingle
- Water
- Public
- Sewer
- Public Septic, Public Sewer
- Basement
- Yes
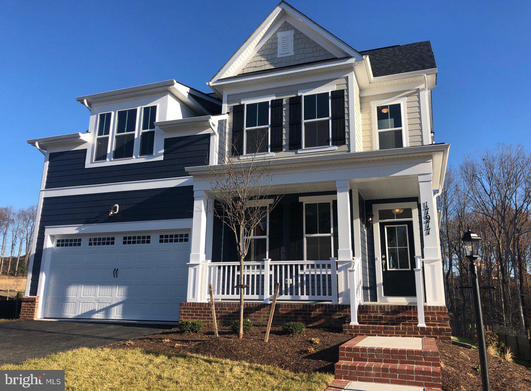
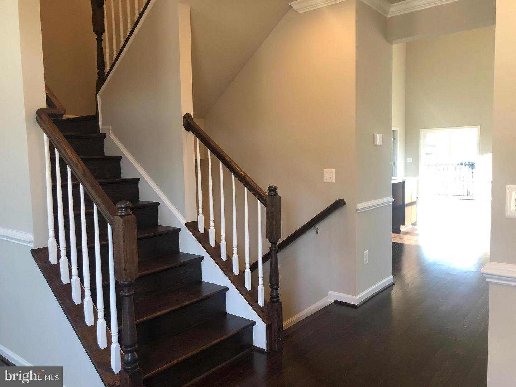
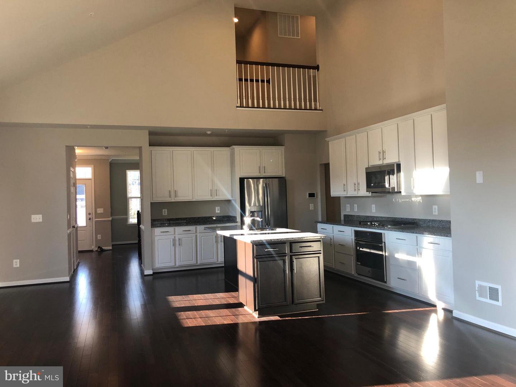
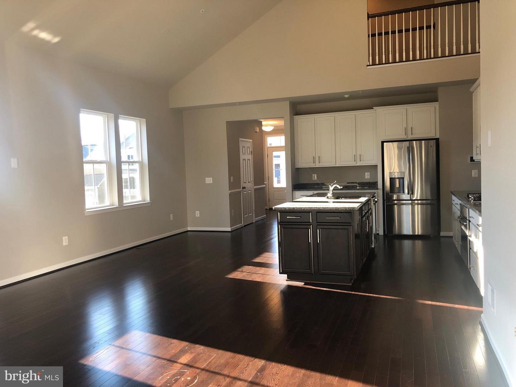
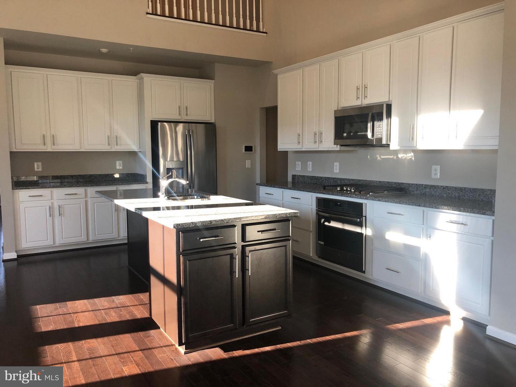
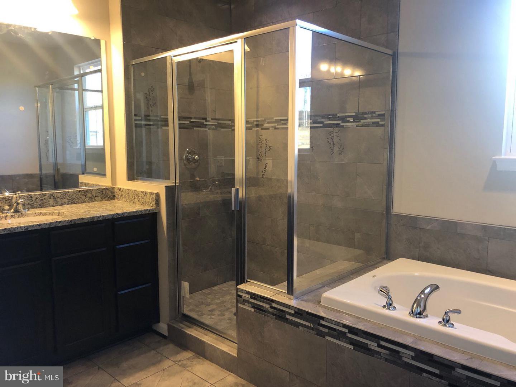
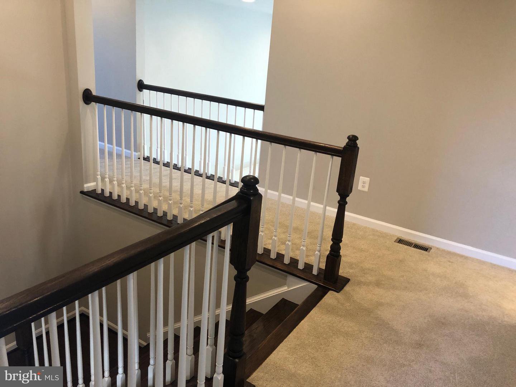
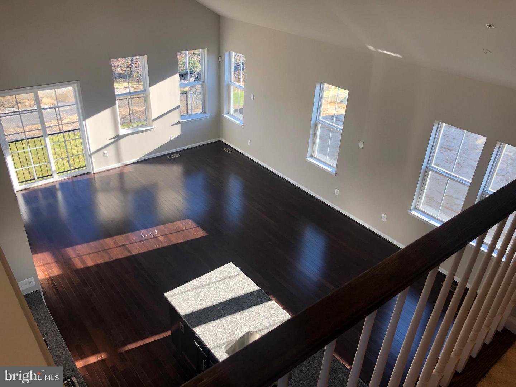
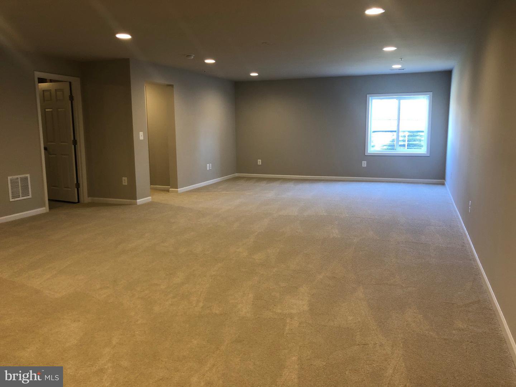
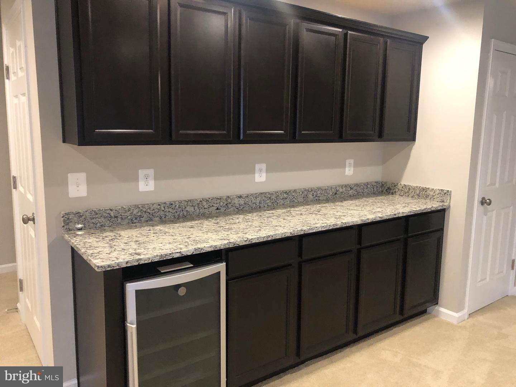
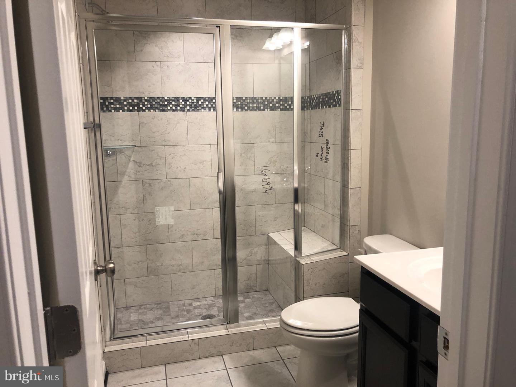
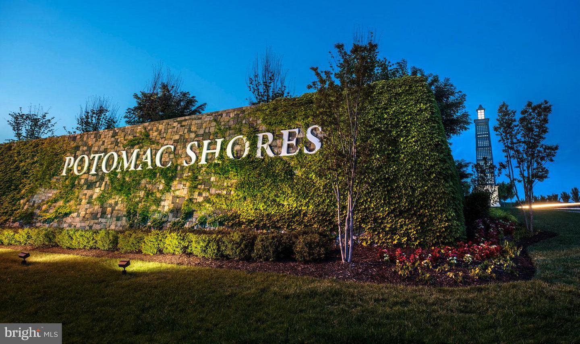
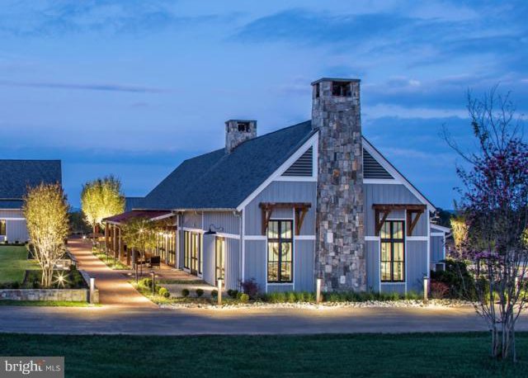
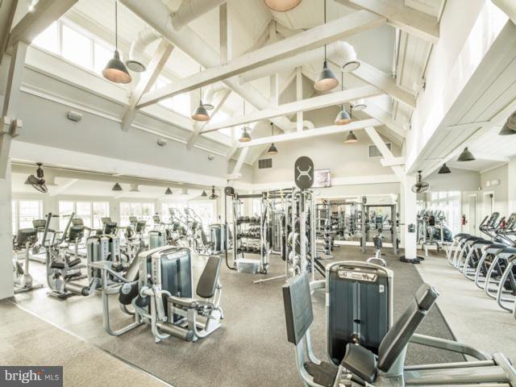
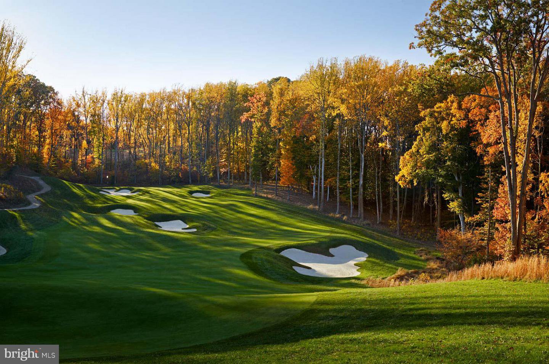
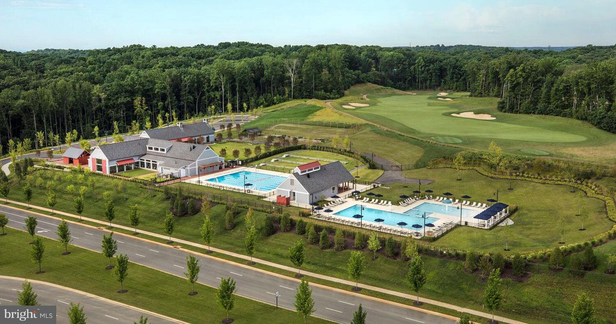
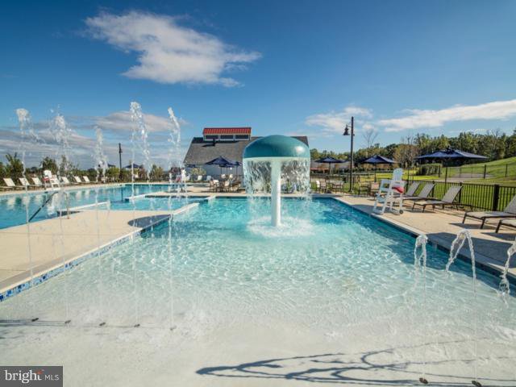
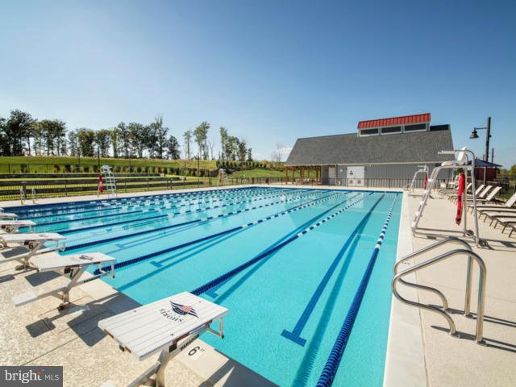
/t.realgeeks.media/resize/140x/https://u.realgeeks.media/morriscorealty/Morris_&_Co_Contact_Graphic_Color.jpg)