10941 Stonebrook Drive, Manassas, VA 20112
- $799,000
- 5
- BD
- 4
- BA
- 3,004
- SqFt
- Sold Price
- $799,000
- List Price
- $799,000
- Closing Date
- Jan 13, 2020
- Days on Market
- 66
- Status
- CLOSED
- MLS#
- VAPW480298
- Bedrooms
- 5
- Bathrooms
- 4
- Full Baths
- 3
- Half Baths
- 1
- Living Area
- 3,004
- Lot Size (Acres)
- 5.62
- Style
- Colonial
- Year Built
- 1997
- County
- Prince William
- School District
- Prince William County Public Schools
Property Description
BLACK FRIDAY SALE! Massive price drop. Call Bryan Felder @ 703-472-6550 for terms and conditions. Amazing, River Front single-family home in the heart of Manassas. This property has been completely remodeled and is the perfect place for you to make your own! Upgrades include a brand-new roof, new floors throughout, new appliances, fresh paint, the list goes on and on! The kitchen has beautiful quartz countertops, stainless steel appliances, upgraded backsplash, ample cabinet space and hardwood floors. The formal living and dining rooms, complete with upgraded moldings, are perfect for all your holiday entertaining. Additional family room with gorgeous stone fireplace is ideal for cozy nights spent in with family. Main level master is conveniently located and a definite selling feature. Upstairs, additional master suit offers lots of space and privacy. 3 additional guest bedrooms are spacious with lots of extra storage. As if the inside wasn't beautiful enough, the outside will blow you away! Nestled on the river, with private water access, this house makes you feel as if you are on a permanent vacation. Come take a look before it's gone!
Additional Information
- Subdivision
- Riverview Estates
- Taxes
- $8379
- HOA Fee
- $120
- HOA Frequency
- Annually
- Interior Features
- Breakfast Area, Carpet, Ceiling Fan(s), Chair Railings, Crown Moldings
- Amenities
- Water/Lake Privileges
- School District
- Prince William County Public Schools
- Fireplaces
- 1
- Fireplace Description
- Wood
- Flooring
- Carpet, Ceramic Tile, Hardwood
- Garage
- Yes
- Garage Spaces
- 2
- Community Amenities
- Water/Lake Privileges
- View
- Lake
- Heating
- Forced Air, Heat Pump(s)
- Heating Fuel
- Natural Gas
- Cooling
- Central A/C
- Water
- Well
- Sewer
- Septic = # of BR
- Room Level
- Dining Room: Main, Kitchen: Main, Half Bath: Main, Living Room: Main, Family Room: Main, Laundry: Main, Primary Bedroom: Upper 1, Primary Bathroom: Upper 1, Bedroom 2: Upper 1, Bedroom 3: Upper 1, Bathroom 2: Upper 1, Storage Room: Lower 1, Basement: Lower 1, Primary Bedroom: Main, Primary Bathroom: Main, Bedroom 4: Upper 1
- Basement
- Yes
Mortgage Calculator
Listing courtesy of RE/MAX Gateway, LLC. Contact: (703) 652-5777
Selling Office: .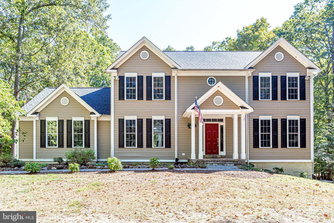
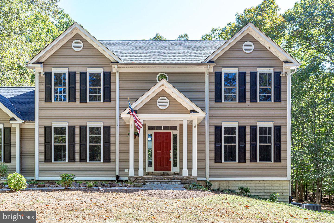
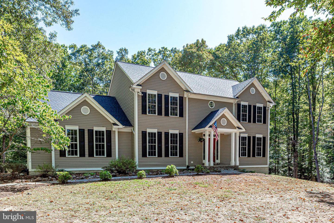
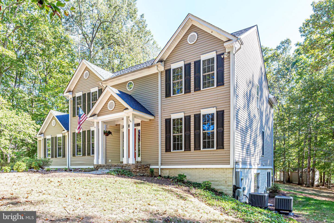
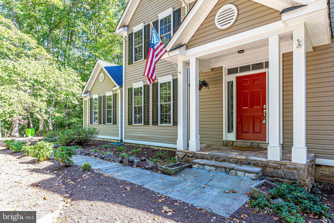
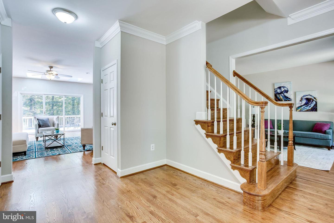
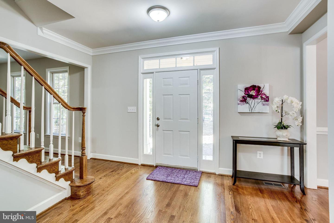
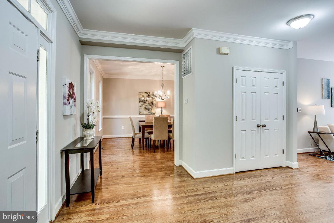
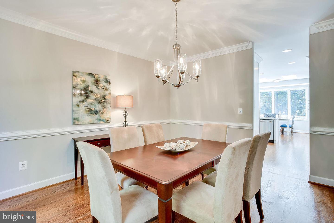
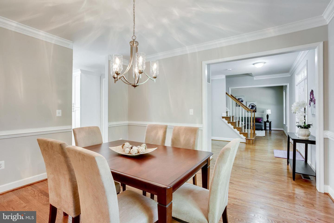
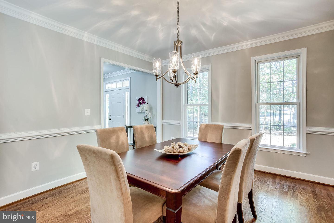
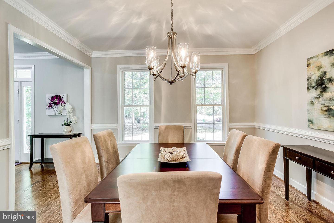
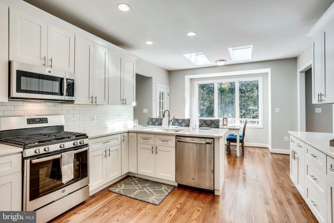
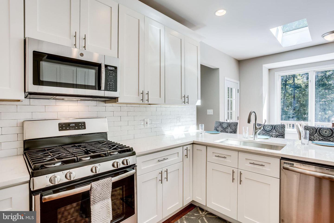
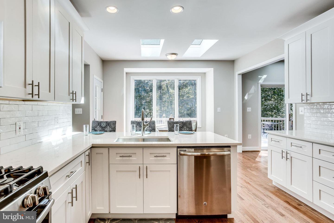
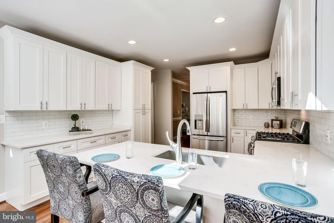
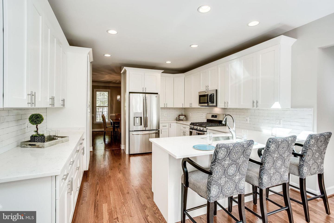
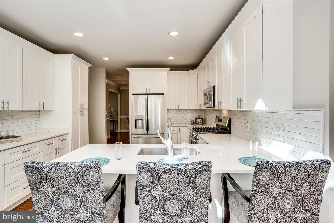
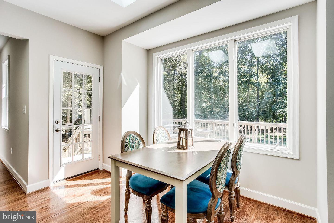
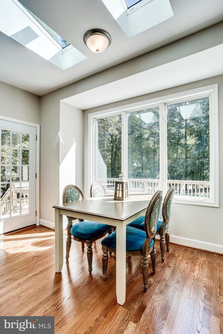
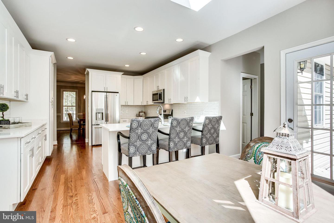
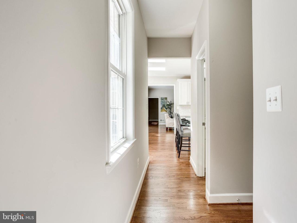
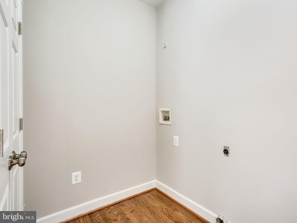
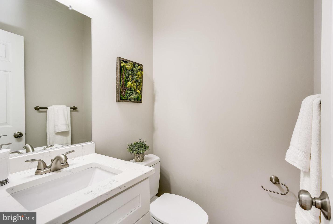
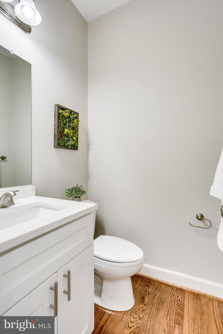
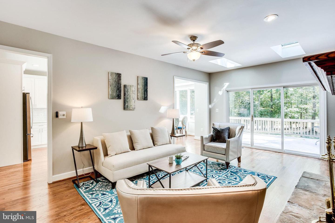
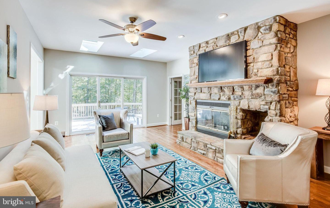
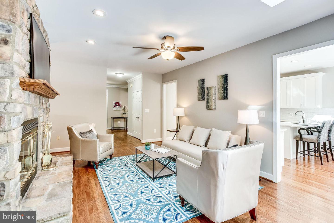
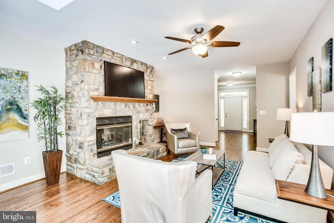
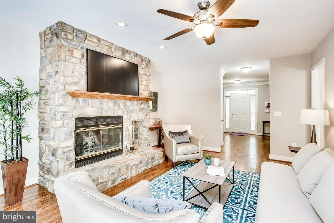
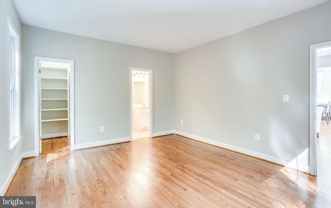
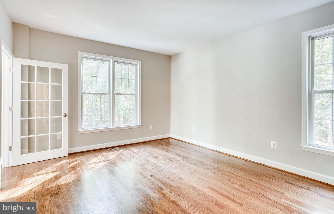
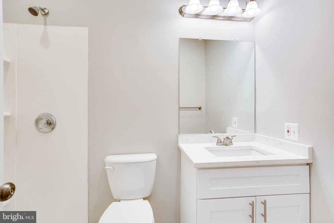
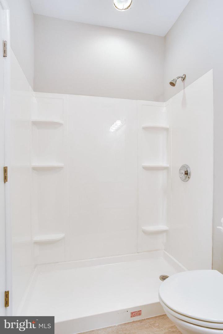
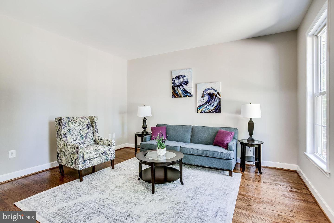
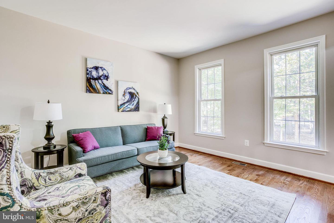
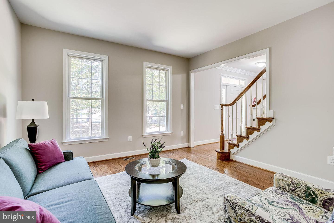
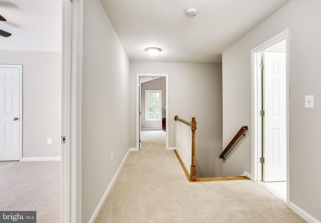
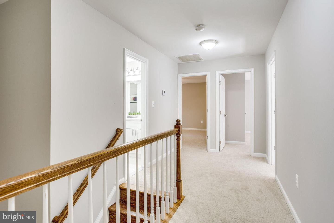
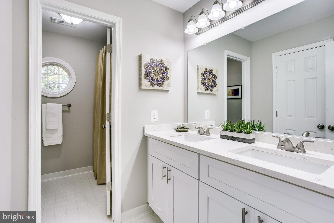
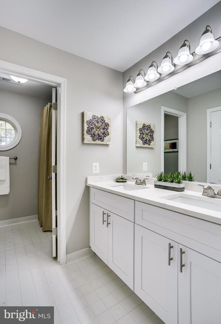
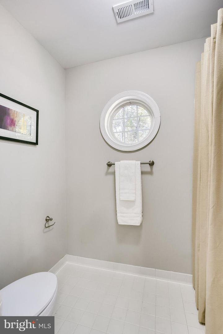
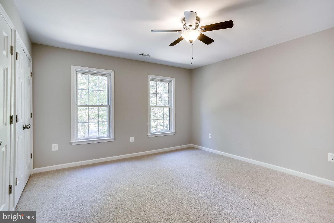
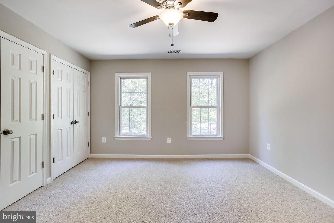
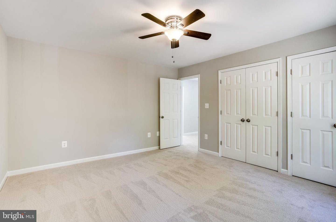
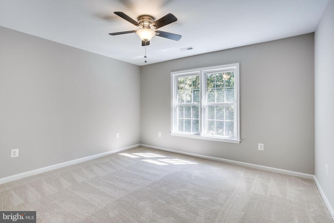
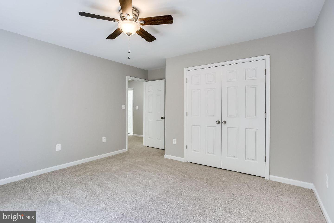
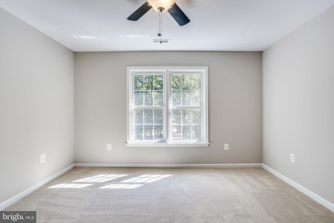
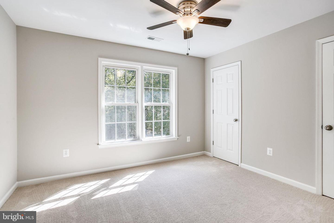
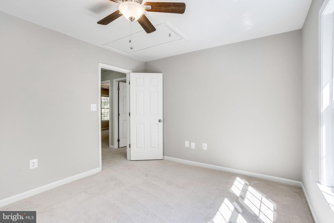
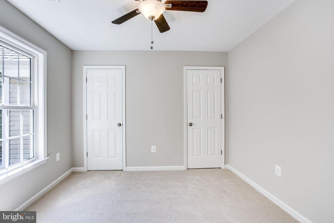
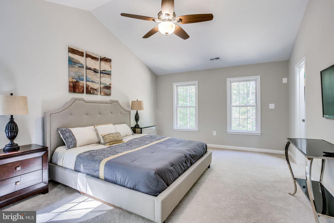
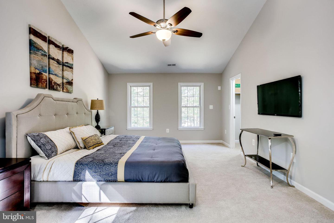
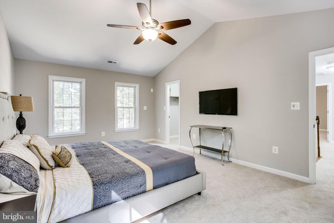
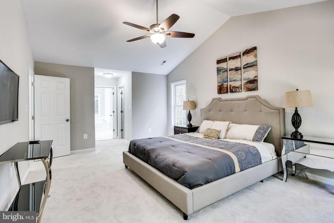
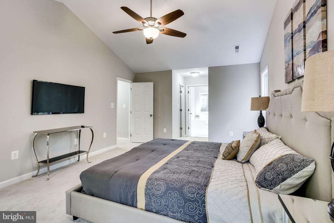
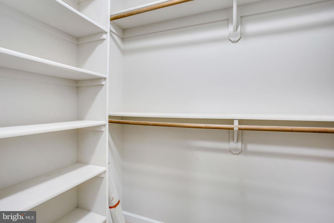
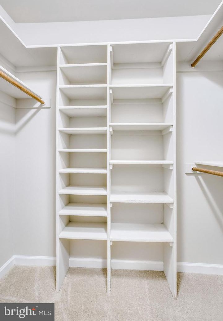
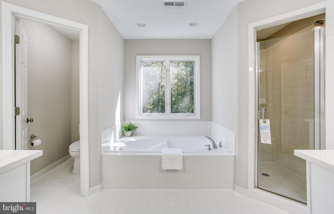
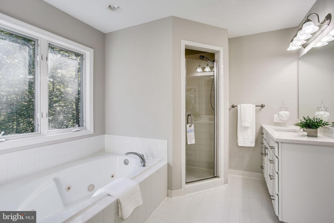
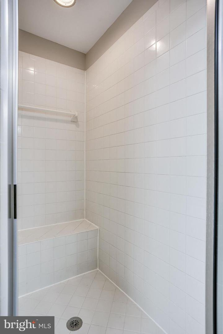
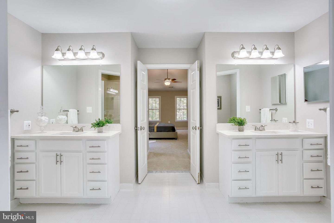
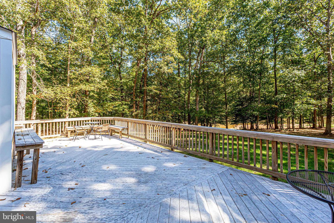
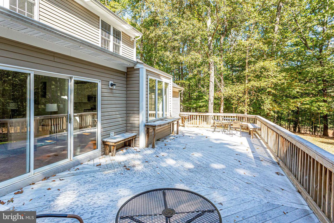
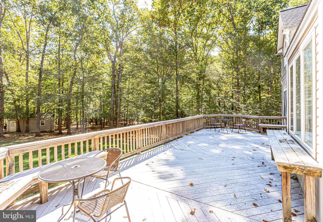
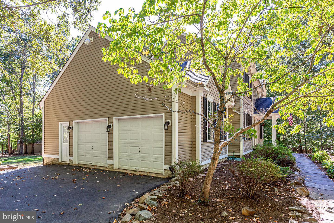
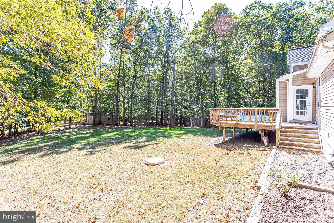
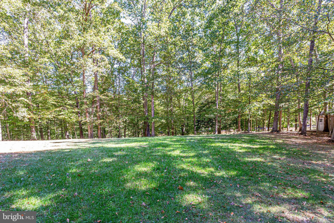
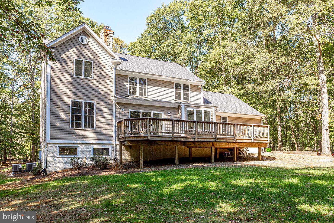
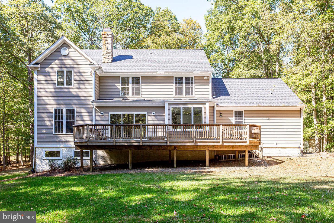
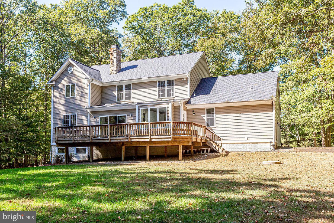
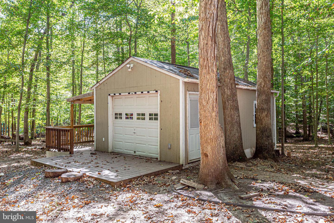
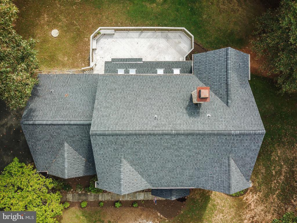
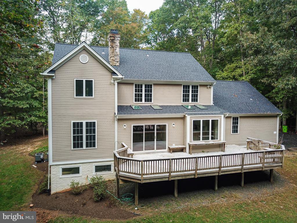
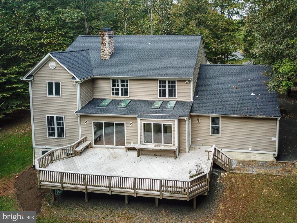
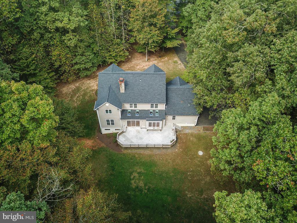
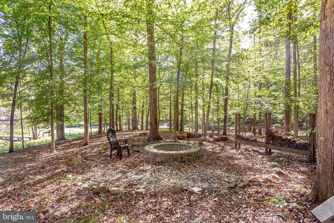
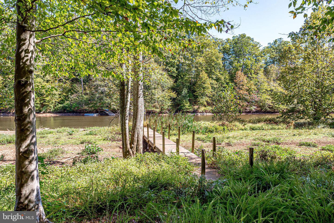
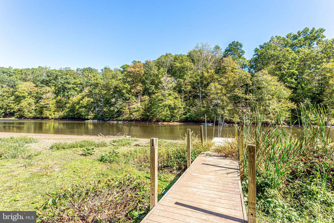
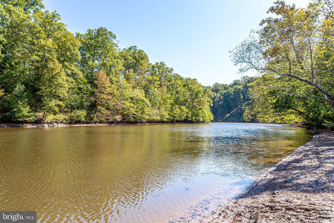
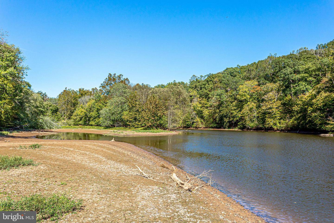
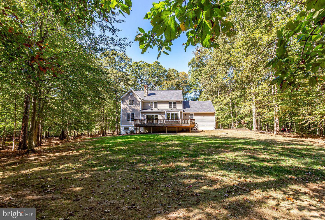
/t.realgeeks.media/resize/140x/https://u.realgeeks.media/morriscorealty/Morris_&_Co_Contact_Graphic_Color.jpg)