17432 Kagera Drive, Dumfries, VA 22025
- $290,000
- 3
- BD
- 4
- BA
- 1,240
- SqFt
- Sold Price
- $290,000
- List Price
- $290,000
- Closing Date
- Jan 29, 2020
- Days on Market
- 46
- Status
- CLOSED
- MLS#
- VAPW480966
- Bedrooms
- 3
- Bathrooms
- 4
- Full Baths
- 2
- Half Baths
- 2
- Living Area
- 1,240
- Lot Size (Acres)
- 0.03
- Style
- Colonial
- Year Built
- 1998
- County
- Prince William
- School District
- Prince William County Public Schools
Property Description
This updated home is move in ready! Decorate before the holidays. Large open floor plan allows for entertaining and family gatherings. Eat-in kitchen opens to the deck backing to open common area. Spacious bedrooms. Master bedroom enjoys a walk in closet and updated master bathroom. Walk out basement is light and bright. Enjoy the fireplace on cool days. Lower level den could be a den/office/hobby area. Plenty of extra storage in the utility room. Assigned parking right in front of the unit. Plenty of neighborhood amenities and close to transportation, shopping, schools and much more. Ask agent about great financing options.
Additional Information
- Subdivision
- Forest Park
- Taxes
- $3414
- HOA Fee
- $214
- HOA Frequency
- Quarterly
- Interior Features
- Ceiling Fan(s), Floor Plan - Open, Carpet, Combination Kitchen/Dining, Kitchen - Table Space, Primary Bath(s), Walk-in Closet(s), Window Treatments
- Amenities
- Basketball Courts, Common Grounds, Community Center, Pool - Outdoor, Tennis Courts, Tot Lots/Playground
- School District
- Prince William County Public Schools
- Elementary School
- Pattie
- Middle School
- Graham Park
- High School
- Forest Park
- Fireplaces
- 1
- Fireplace Description
- Mantel(s)
- Community Amenities
- Basketball Courts, Common Grounds, Community Center, Pool - Outdoor, Tennis Courts, Tot Lots/Playground
- Heating
- Forced Air
- Heating Fuel
- Natural Gas
- Cooling
- Ceiling Fan(s), Central A/C
- Utilities
- Cable TV Available
- Water
- Public
- Sewer
- Public Sewer
- Room Level
- Primary Bedroom: Upper 1, Bedroom 1: Upper 1, Bedroom 2: Upper 1, Full Bath: Upper 1, Primary Bathroom: Upper 1, Den: Lower 1, Laundry: Lower 1, Kitchen: Main, Living Room: Main, Dining Room: Main, Recreation Room: Lower 1
- Basement
- Yes
Mortgage Calculator
Listing courtesy of RE/MAX Gateway, LLC. Contact: (703) 652-7000
Selling Office: .
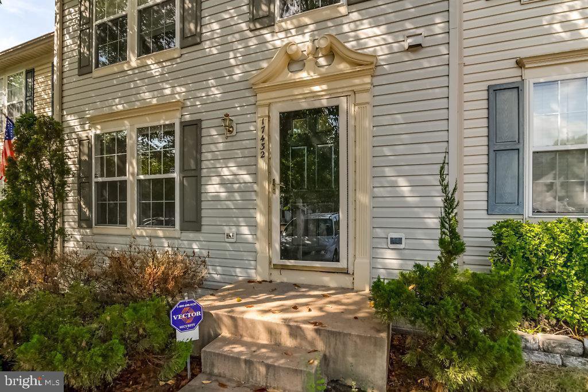
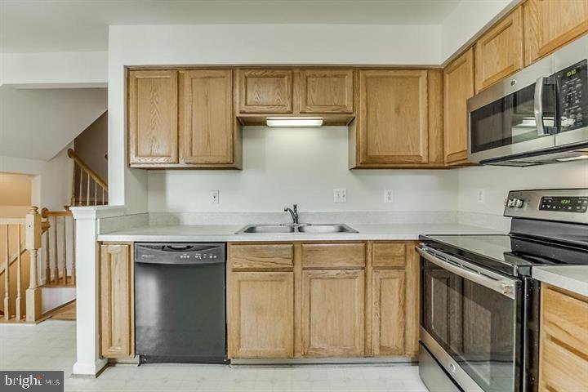

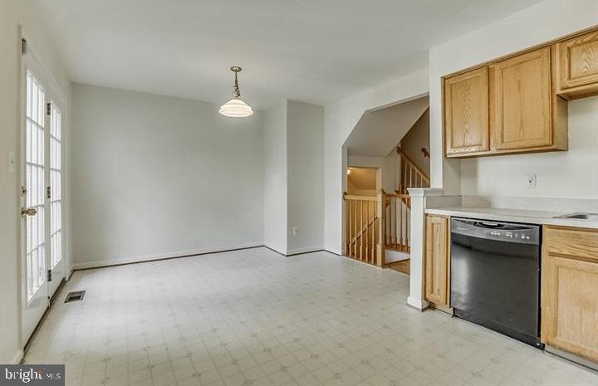
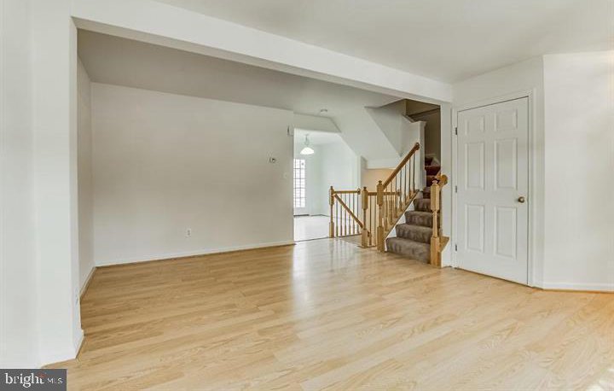
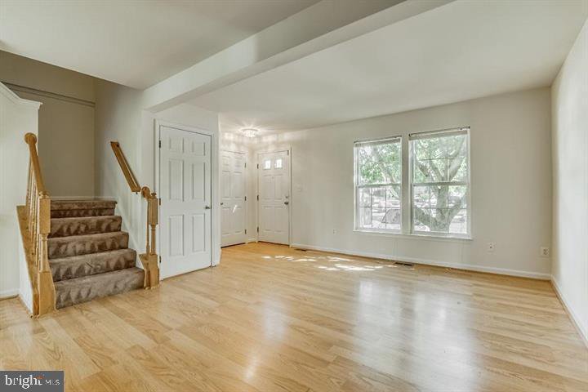
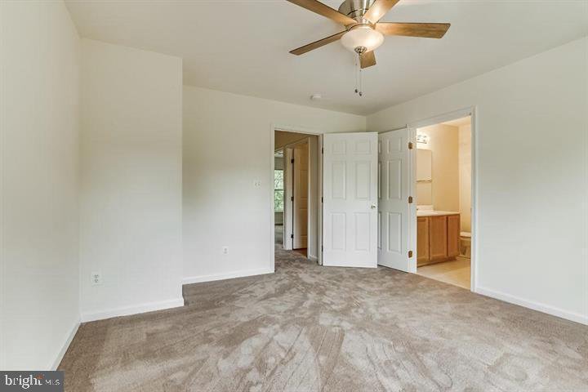
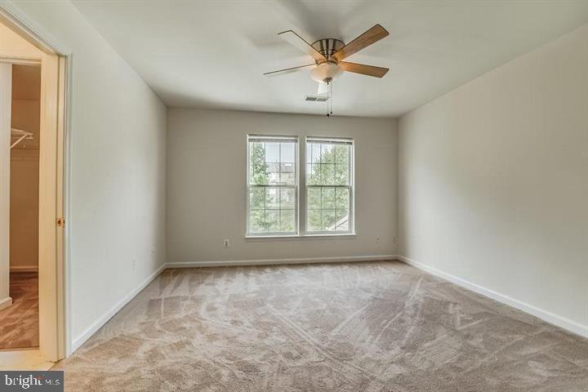

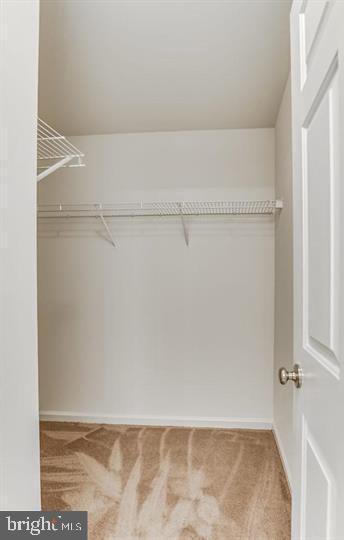
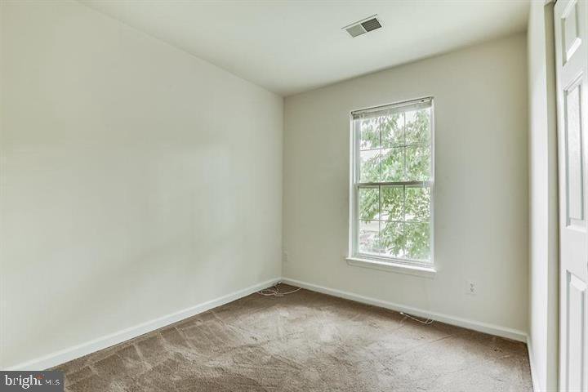

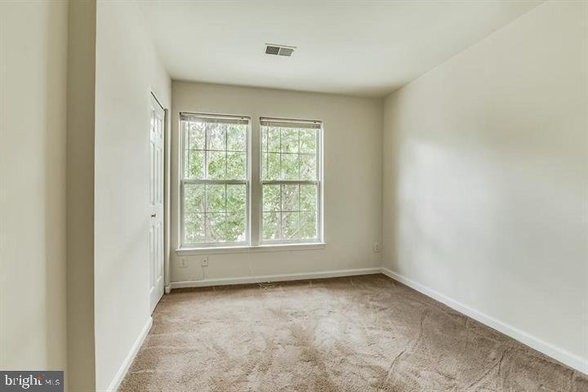
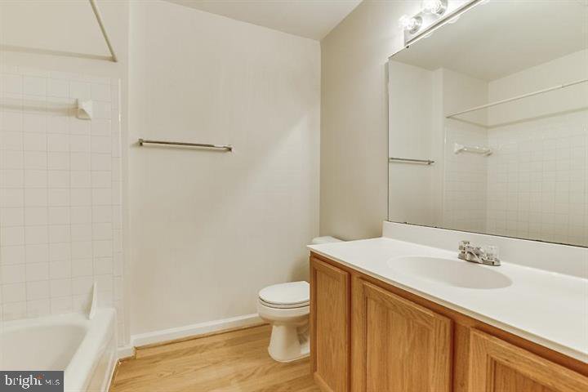
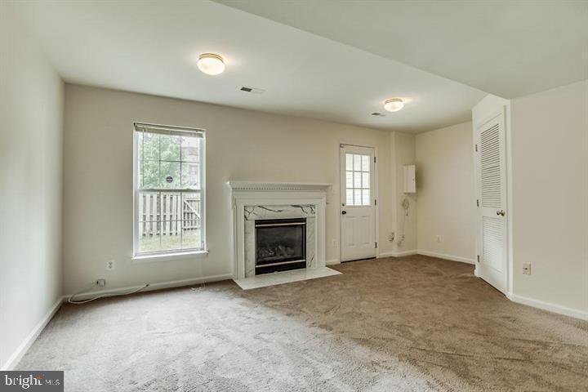
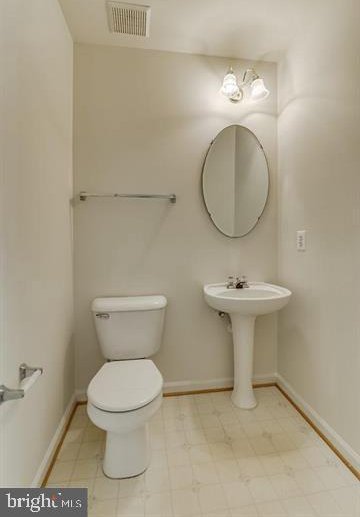
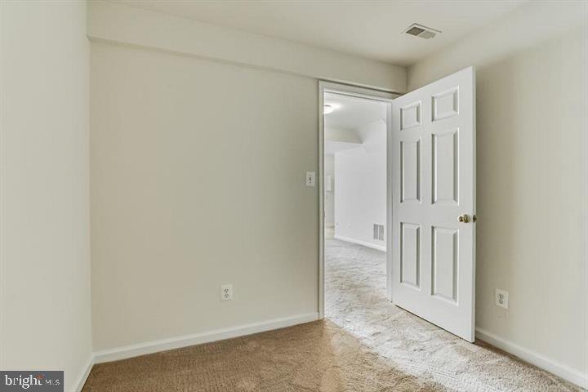
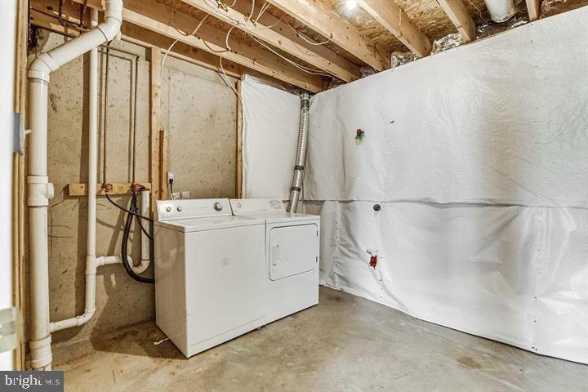
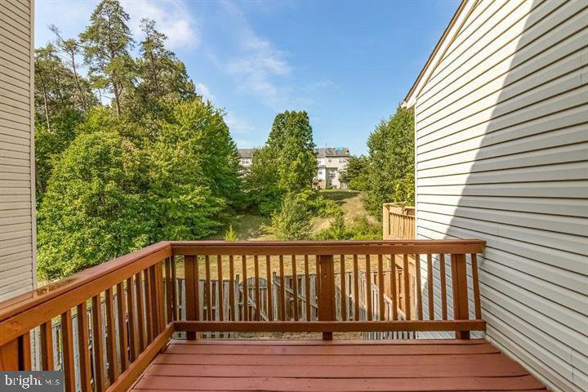
/t.realgeeks.media/resize/140x/https://u.realgeeks.media/morriscorealty/Morris_&_Co_Contact_Graphic_Color.jpg)