8325 Heritage Crossing Court, Manassas, VA 20109
- $350,000
- 3
- BD
- 4
- BA
- 1,520
- SqFt
- Sold Price
- $350,000
- List Price
- $350,000
- Closing Date
- Jan 10, 2020
- Days on Market
- 4
- Status
- CLOSED
- MLS#
- VAPW483892
- Bedrooms
- 3
- Bathrooms
- 4
- Full Baths
- 3
- Half Baths
- 1
- Living Area
- 1,520
- Style
- Contemporary
- Year Built
- 2016
- County
- Prince William
- School District
- Prince William County Public Schools
Property Description
Well maintained 3 level/3 bed/ 3 full bath/ condo town home- Current owner fell in love with the Kitchen/ large Island that leads out to back deck that over looks woods and a stream- Walking into the main level you continue to the family room with a full bath- it could be a 4th bedroom- they enjoy the space to hang out and to get out side/ The main level has the open living room and kitchen area all with hardwood floors and recess lights- great space to entertain- the kitchen boost plenty of counter space and cabinets-main level has large windows and sliding glass door to bring in plenty of natural light/ Bedroom level also has the laundry- The owners suite includes a walk in closet and double vanity sink with separate tub and shower over looking the green space off the back of the home. Heritage Crossing has the community pool,walking trail along with a tot lot/ There is great shopping and restaurants close by along with a great commuter lots and ease of access to route 66 and Manassas City
Additional Information
- Subdivision
- Heritage Crossing Condominium
- Taxes
- $4161
- Condo Fee
- $120
- Interior Features
- Carpet, Ceiling Fan(s), Combination Kitchen/Dining, Floor Plan - Open, Kitchen - Island, Kitchen - Table Space, Primary Bath(s), Recessed Lighting, Upgraded Countertops, Walk-in Closet(s), Window Treatments, Wood Floors
- Amenities
- Basketball Courts, Bike Trail, Common Grounds, Jog/Walk Path, Pool - Outdoor, Swimming Pool, Tennis Courts, Tot Lots/Playground
- School District
- Prince William County Public Schools
- Garage
- Yes
- Garage Spaces
- 1
- Exterior Features
- Sidewalks, Street Lights, Tennis Court(s)
- Community Amenities
- Basketball Courts, Bike Trail, Common Grounds, Jog/Walk Path, Pool - Outdoor, Swimming Pool, Tennis Courts, Tot Lots/Playground
- View
- Creek/Stream, Trees/Woods
- Heating
- 90% Forced Air
- Heating Fuel
- Natural Gas
- Cooling
- Ceiling Fan(s), Central A/C
- Roof
- Fiberglass
- Water
- Public
- Sewer
- Public Sewer
- Room Level
- Bedroom 2: Upper 1, Primary Bedroom: Upper 1, Bedroom 3: Upper 1, Primary Bathroom: Upper 1, Kitchen: Main, Laundry: Upper 1, Dining Room: Main, Living Room: Main, Family Room: Lower 1
- Basement
- Yes
Mortgage Calculator
Listing courtesy of Weichert, REALTORS. Contact: (703) 888-5150
Selling Office: .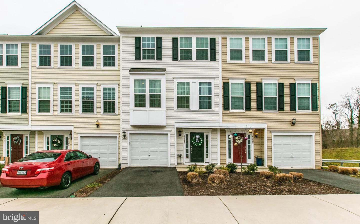
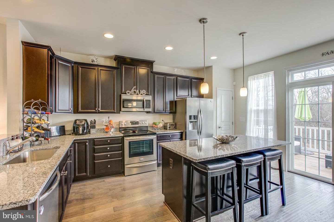
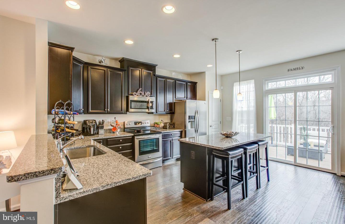
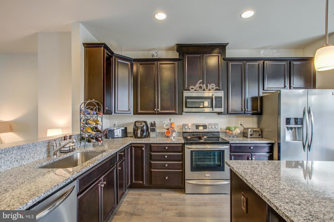
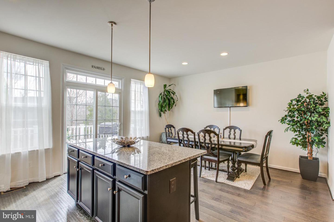

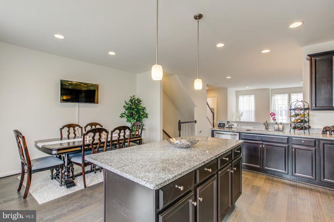
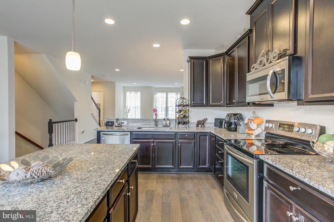
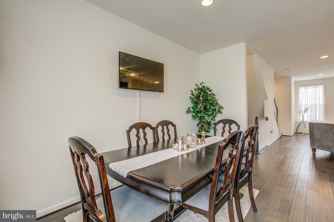
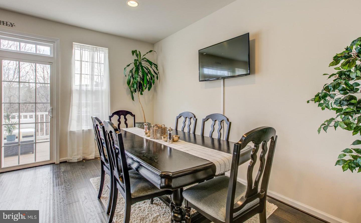
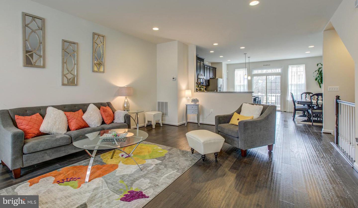
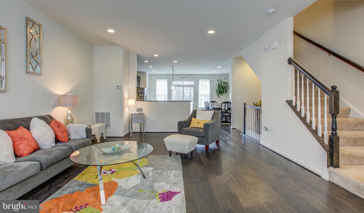
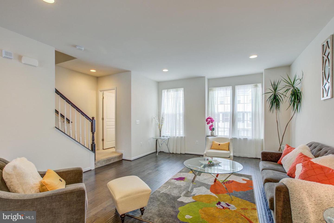
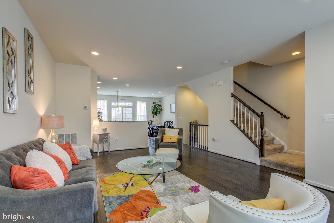
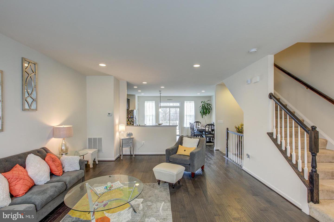
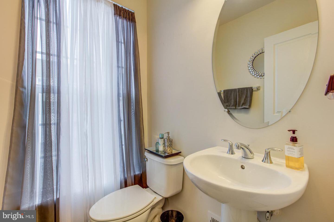
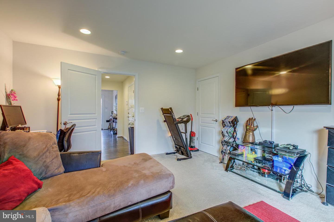
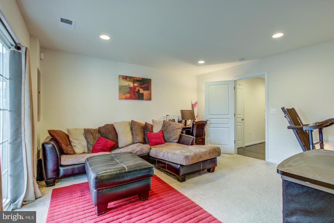
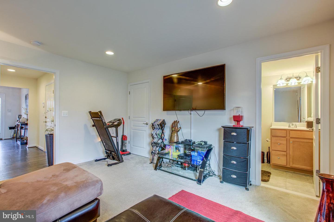
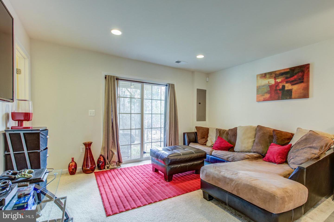
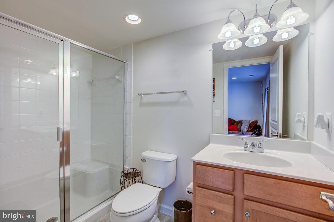
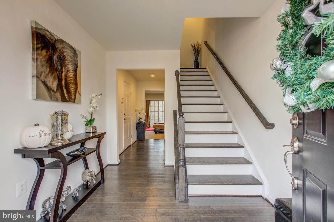
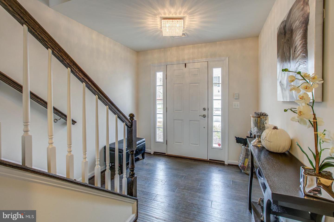
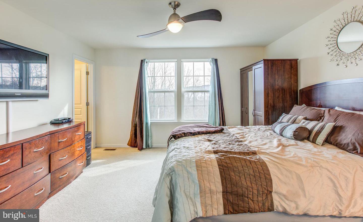
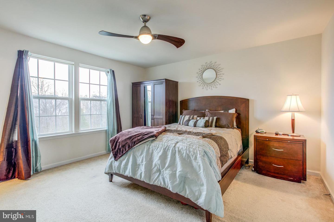
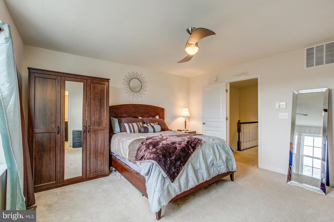
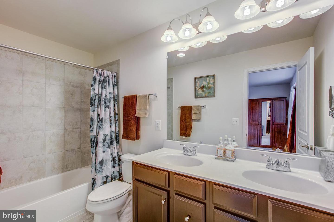
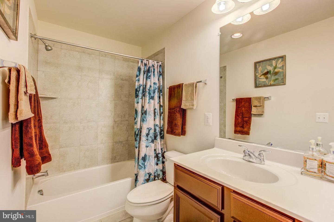
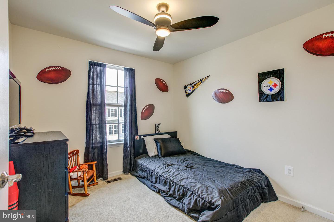
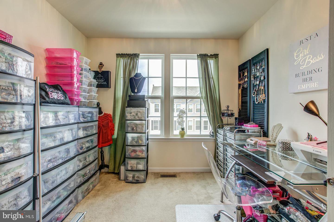
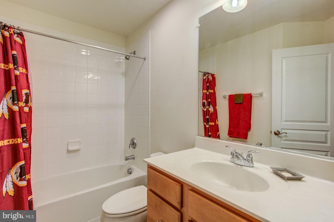
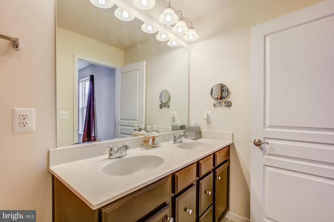

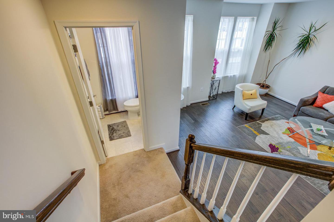

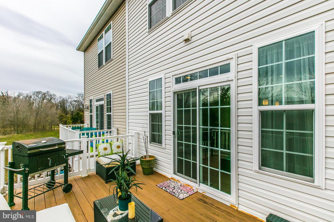
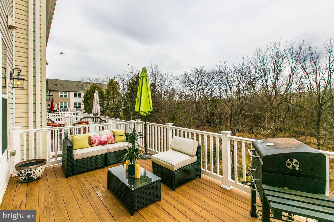
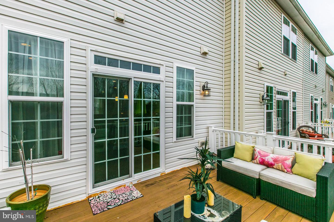
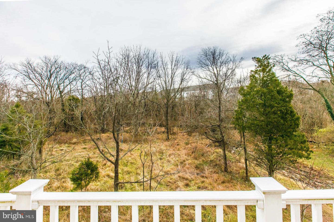
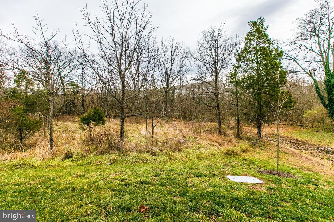
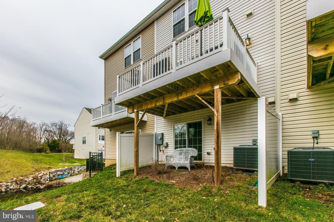
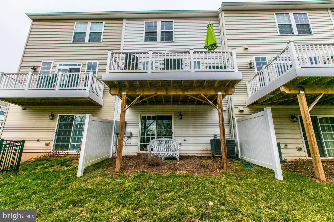
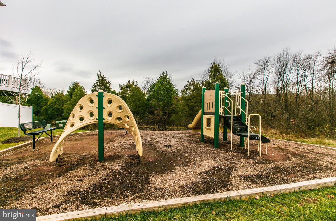
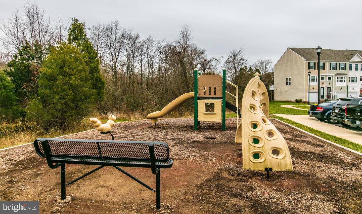
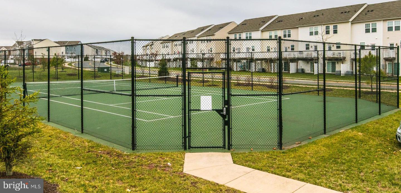

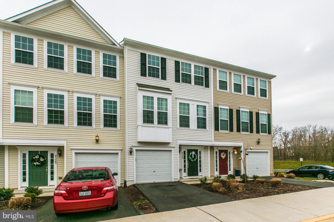

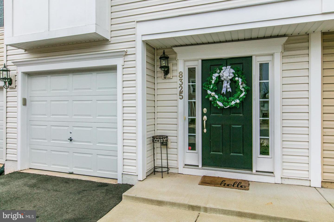
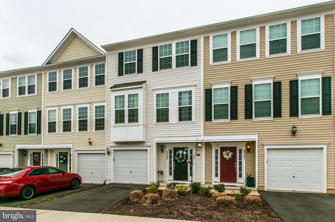
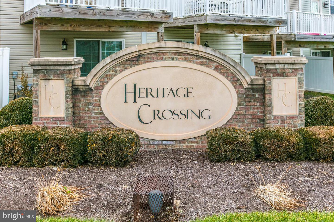
/t.realgeeks.media/resize/140x/https://u.realgeeks.media/morriscorealty/Morris_&_Co_Contact_Graphic_Color.jpg)