7403 Barbados Lane, Manassas, VA 20109
- $320,000
- 3
- BD
- 3
- BA
- 1,292
- SqFt
- Sold Price
- $320,000
- List Price
- $315,000
- Closing Date
- Feb 26, 2020
- Days on Market
- 2
- Status
- CLOSED
- MLS#
- VAPW485510
- Bedrooms
- 3
- Bathrooms
- 3
- Full Baths
- 2
- Half Baths
- 1
- Living Area
- 1,292
- Lot Size (Acres)
- 0.04
- Style
- Colonial
- Year Built
- 1988
- County
- Prince William
- School District
- Prince William County Public Schools
Property Description
LARGE RENOVATED GARAGE TOWNHOUSE - FEATURING 3 BEDROOMS/2 FULL BATHS/1 HALF BATH, THE LIST OF NEW IS EXTENSIVE ON THIS HOME: NEW LUXURY VINYL PLANK WOOD FLOORS, NEW STAINLESS APPLIANCES, NEW ROOF, NEW WINDOWS, NEW HVAC, NEW CARPET, NEW SIDING, NEW CHIMNEY ROOFTOP AND NEW GARAGE DOOR & OPENER. OTHER FEATURES INCLUDE ATTACHED GARAGE, REC ROOM W/ FIREPLACE, FULLY FENCED BACKYARD WITH UPPER DECK & LOWER DECK PATIO, ULTRA CLOSE TO GROCERY, SHOPPING, LIBRARY, ELEM. SCHOOL, TOT LOTS AND COMMUTER ROUTES, DRIVEWAY PARKING PLUS ONE ADDITIONAL ASSIGNED PARKING SPOT.
Additional Information
- Subdivision
- Townes Of Ashleigh
- Taxes
- $3270
- HOA Fee
- $77
- HOA Frequency
- Monthly
- Interior Features
- Attic, Carpet, Ceiling Fan(s), Floor Plan - Traditional, Primary Bath(s), Kitchen - Table Space, Kitchen - Island, Pantry, Recessed Lighting, Tub Shower
- Amenities
- Basketball Courts, Common Grounds, Tot Lots/Playground, Tennis Courts
- School District
- Prince William County Public Schools
- Elementary School
- Sinclair
- Middle School
- Unity Braxton
- High School
- Unity Reed
- Fireplaces
- 1
- Fireplace Description
- Gas/Propane
- Flooring
- Carpet, Ceramic Tile, Laminated
- Garage
- Yes
- Garage Spaces
- 1
- Exterior Features
- Sidewalks, Street Lights
- Community Amenities
- Basketball Courts, Common Grounds, Tot Lots/Playground, Tennis Courts
- Heating
- Central, Forced Air, Programmable Thermostat
- Heating Fuel
- Natural Gas
- Cooling
- Central A/C, Programmable Thermostat, Ceiling Fan(s)
- Roof
- Architectural Shingle
- Utilities
- Cable TV Available, Fiber Optics Available, Natural Gas Available, Sewer Available, Water Available, Phone Available
- Water
- Public
- Sewer
- Public Sewer
- Room Level
- Bedroom 2: Upper 1, Bedroom 3: Upper 1, Living Room: Main, Primary Bedroom: Upper 1, Kitchen: Main, Family Room: Lower 1, Laundry: Lower 1
- Basement
- Yes




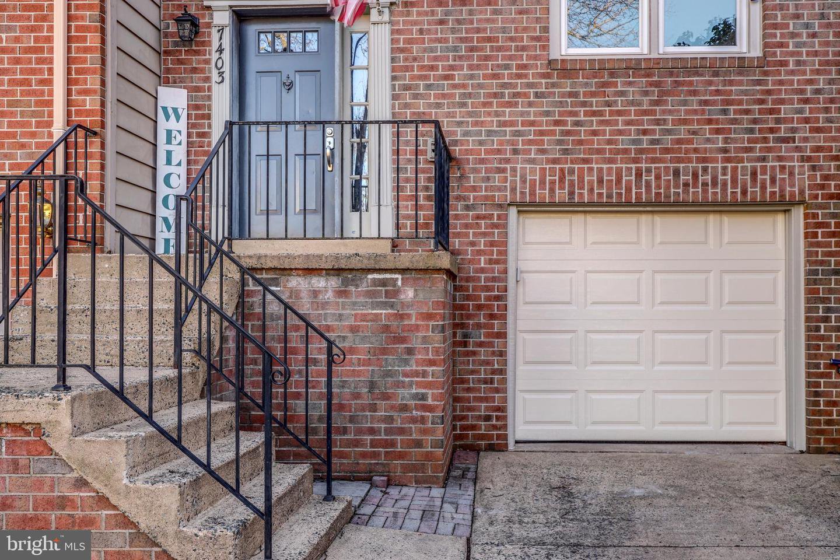



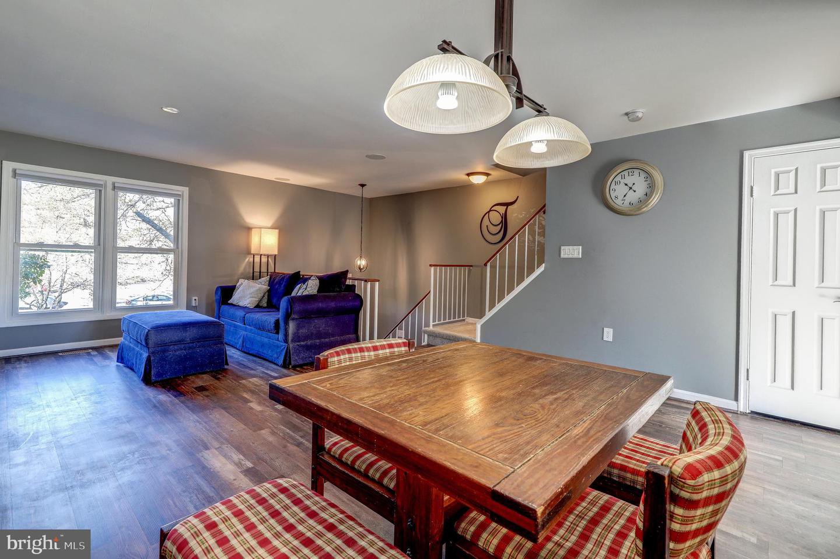




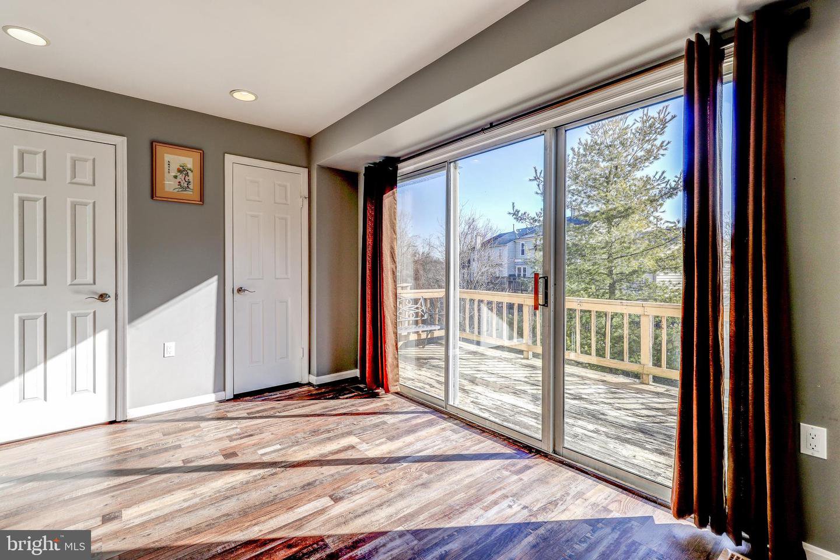










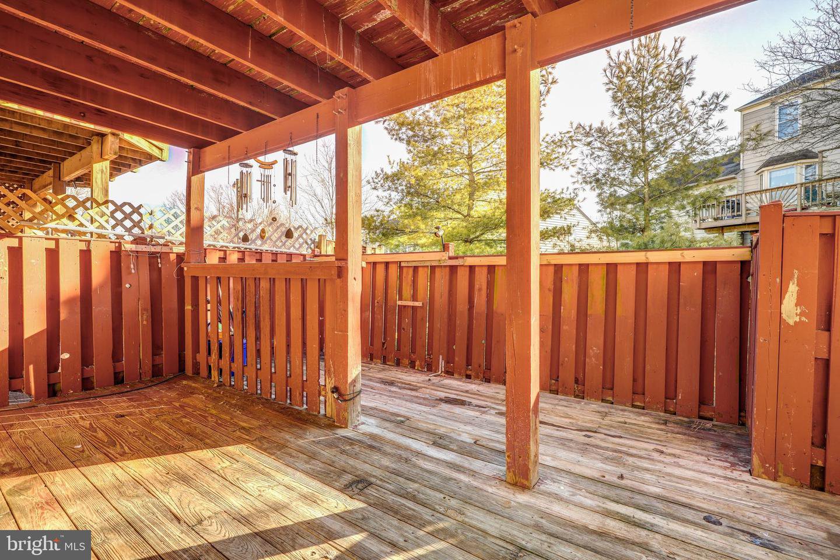




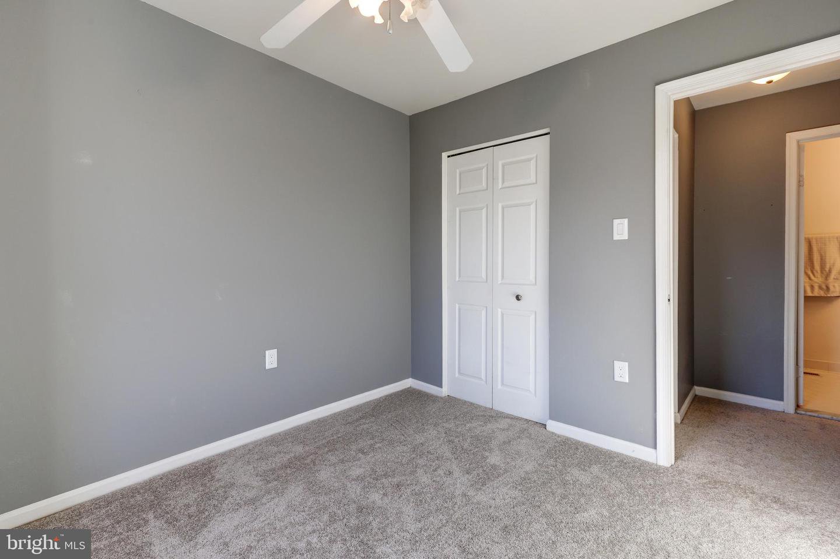






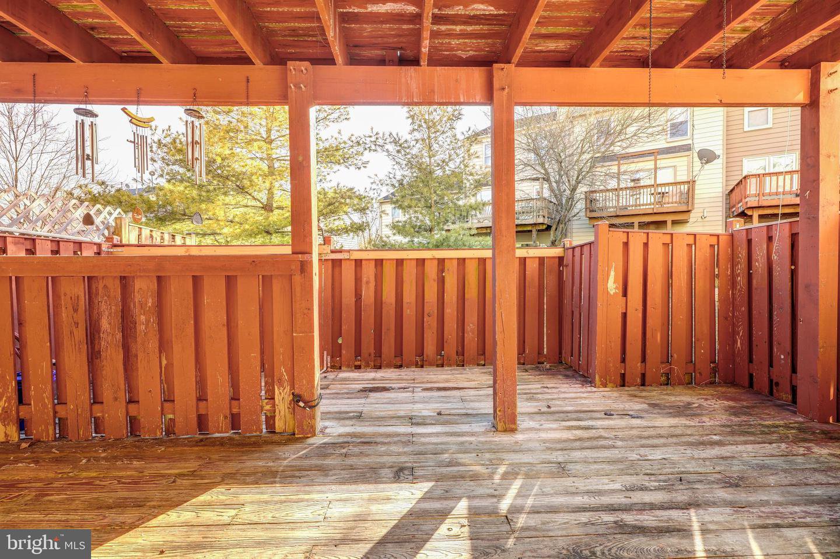
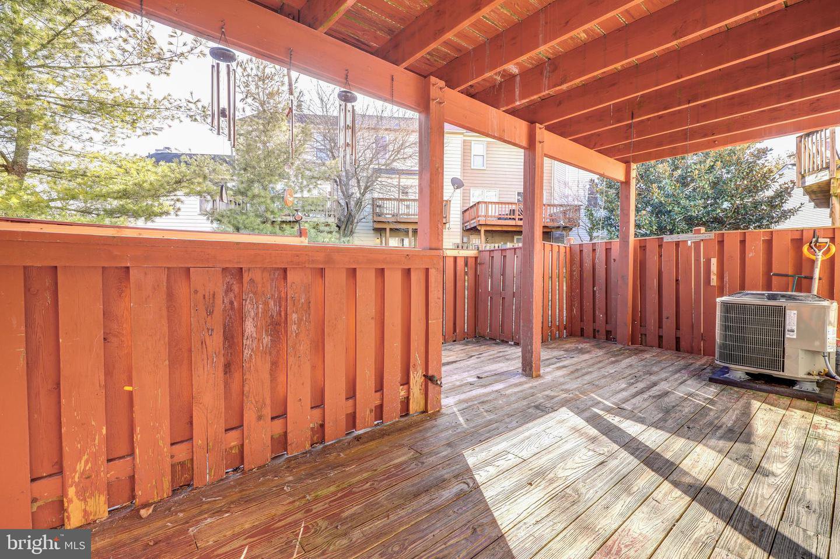

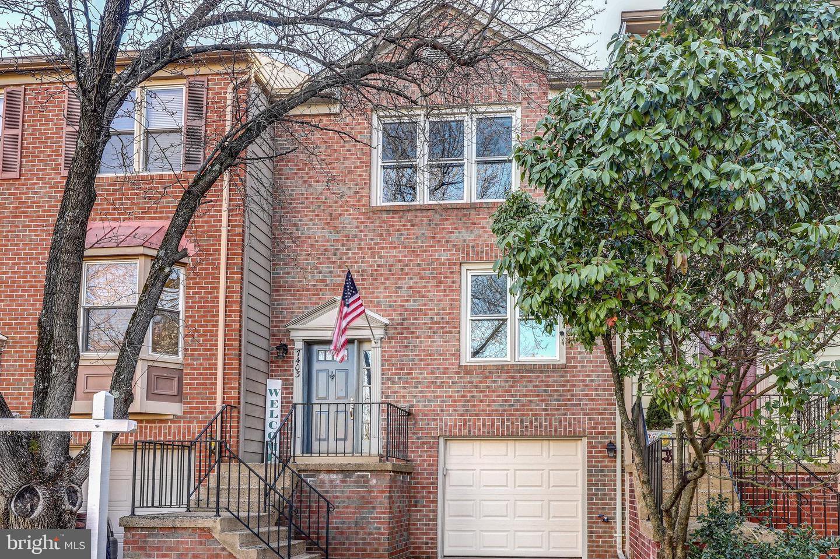
/t.realgeeks.media/resize/140x/https://u.realgeeks.media/morriscorealty/Morris_&_Co_Contact_Graphic_Color.jpg)