15251 Royal Crest Drive Unit #301, Haymarket, VA 20169
- $400,000
- 3
- BD
- 2
- BA
- 1,833
- SqFt
- Sold Price
- $400,000
- List Price
- $409,000
- Closing Date
- Aug 26, 2020
- Days on Market
- 151
- Status
- CLOSED
- MLS#
- VAPW486042
- Bedrooms
- 3
- Bathrooms
- 2
- Full Baths
- 2
- Living Area
- 1,833
- Style
- Traditional
- Year Built
- 2006
- County
- Prince William
- School District
- Prince William County Public Schools
Property Description
NEW PRICE** Move In Ready! Regency at Dominion Valley - gated, 55+ Active Adult Community - Beautiful 3 Bedroom Condominium home - Premium Location - Top Floor, End Unit - Views of Mountains, Park & Gazebo! Meticulously maintained and updated by the original owners. This top floor unit features a spacious, 1833 sq. ft. open floor plan, high ceilings, gleaming hardwood floors, open Living Room, and separate Dining Room. The Gourmet kitchen is adjacent to the Breakfast Room which has lovely views and a separate closet with washer and dryer. The Gourmet Kitchen features Stainless Steel appliances, white cabinets, pantry with Genie shelving, granite counters, and a beautiful tile backsplash. The Master Bedroom includes sitting room, walk-in closet, and large master bath with dual sink vanity, separate tub and shower. There are two additional bedrooms and a full bath. Bathrooms feature safety grab bars, and quick flush, raised-height toilets. Items recently upgraded are SS appliances, carpet in Master Bedroom, entire unit smoke detectors, whole unit electric surge protector, new A/C, furnace with air filter system, and tankless hot water heater. Enjoy the balcony and mountain views, and experience the resort amenities and activities of Regency at Dominion Valley!
Additional Information
- Subdivision
- Regency At Dominion Valley
- Building Name
- The Greenbrier Condo Assoc
- Taxes
- $4503
- HOA Fee
- $292
- HOA Frequency
- Monthly
- Condo Fee
- $405
- Stories
- 3
- Interior Features
- Air Filter System, Breakfast Area, Carpet, Chair Railings, Combination Kitchen/Living, Combination Kitchen/Dining, Crown Moldings, Dining Area, Elevator, Entry Level Bedroom, Floor Plan - Open, Kitchen - Gourmet, Primary Bath(s), Recessed Lighting, Pantry, Soaking Tub, Sprinkler System, Intercom, Stall Shower, Tub Shower, Upgraded Countertops, Walk-in Closet(s), Window Treatments, Wood Floors
- Amenities
- Bar/Lounge, Bike Trail, Billiard Room, Club House, Community Center, Common Grounds, Dining Rooms, Elevator, Exercise Room, Fitness Center, Gated Community, Golf Course Membership Available, Jog/Walk Path, Meeting Room, Party Room, Pool - Indoor, Pool - Outdoor, Putting Green, Retirement Community, Tennis Courts
- School District
- Prince William County Public Schools
- Garage
- Yes
- Garage Spaces
- 1
- Exterior Features
- Sidewalks, Tennis Court(s)
- Community Amenities
- Bar/Lounge, Bike Trail, Billiard Room, Club House, Community Center, Common Grounds, Dining Rooms, Elevator, Exercise Room, Fitness Center, Gated Community, Golf Course Membership Available, Jog/Walk Path, Meeting Room, Party Room, Pool - Indoor, Pool - Outdoor, Putting Green, Retirement Community, Tennis Courts
- View
- Mountain, Street, Garden/Lawn
- Heating
- Forced Air
- Heating Fuel
- Natural Gas
- Cooling
- Central A/C
- Water
- Public
- Sewer
- Public Sewer
- Room Level
- Living Room: Main, Dining Room: Main, Breakfast Room: Main, Primary Bathroom: Main, Kitchen: Main, Primary Bedroom: Main, Bathroom 2: Main, Bedroom 3: Main, Bathroom 2: Main
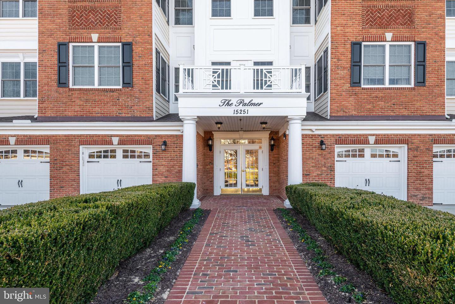

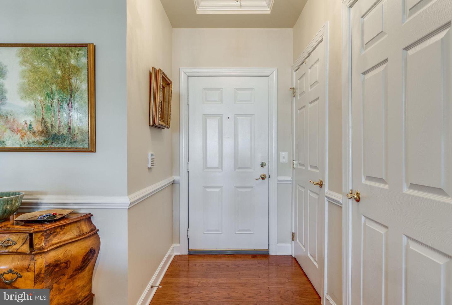
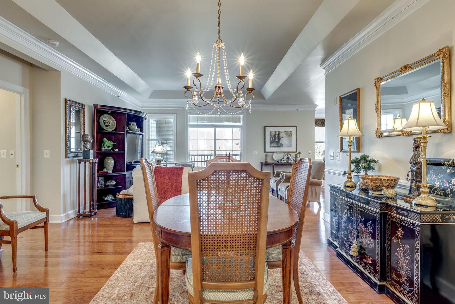
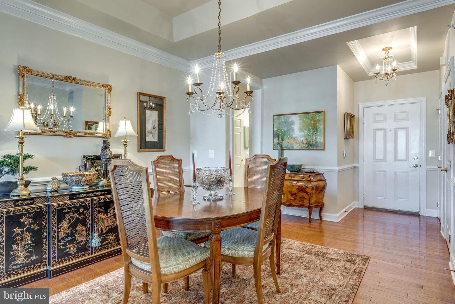
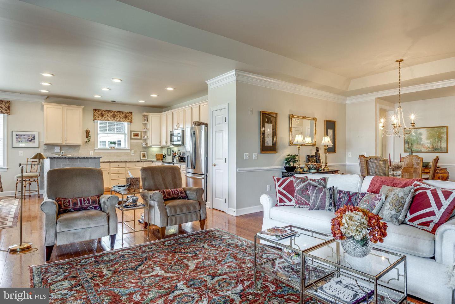
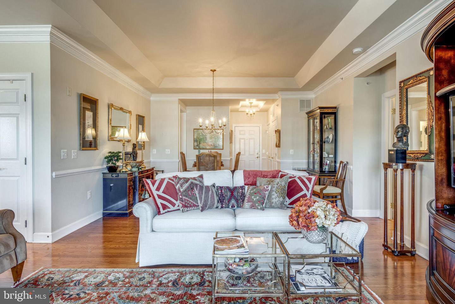


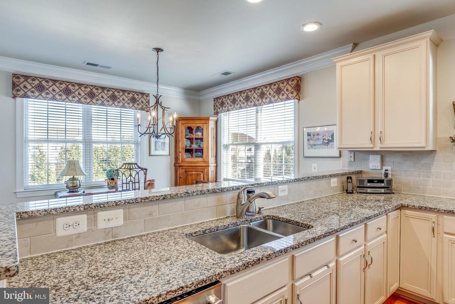
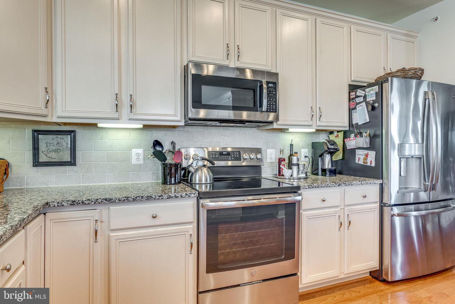
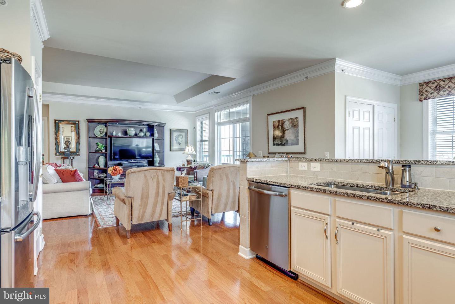
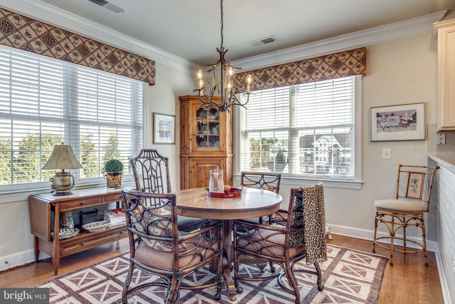
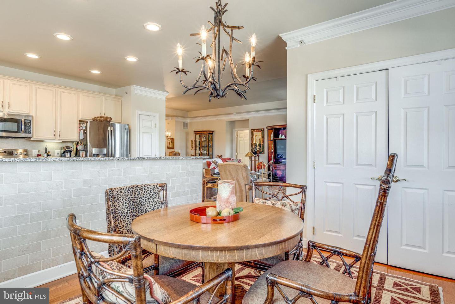
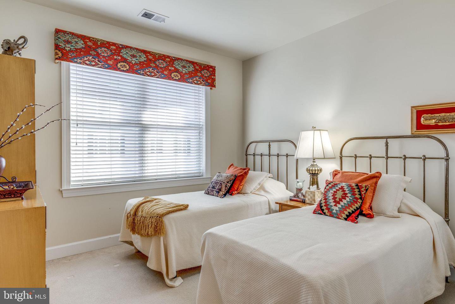
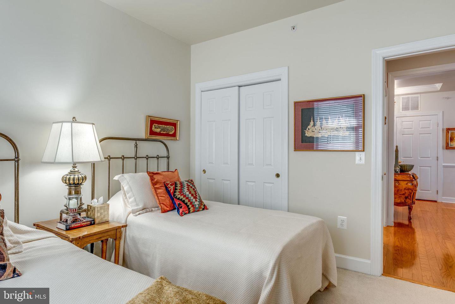
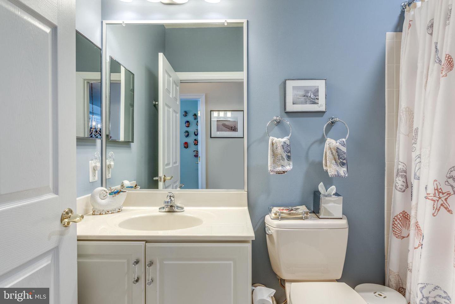
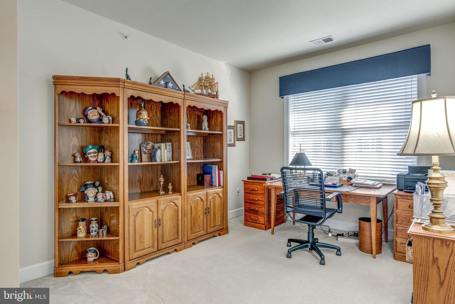
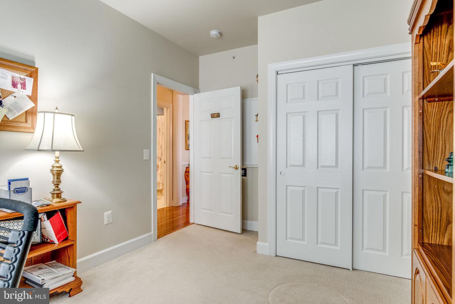
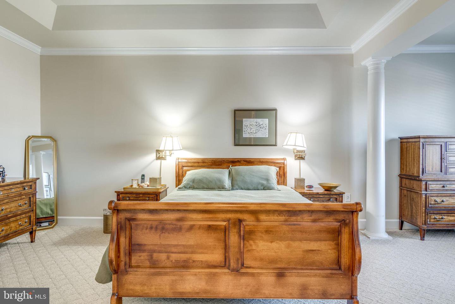
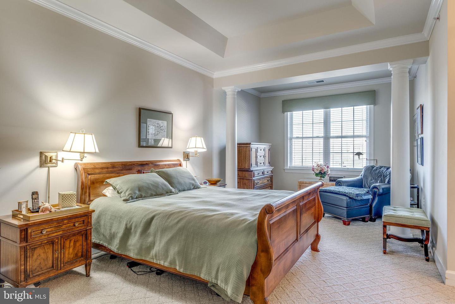
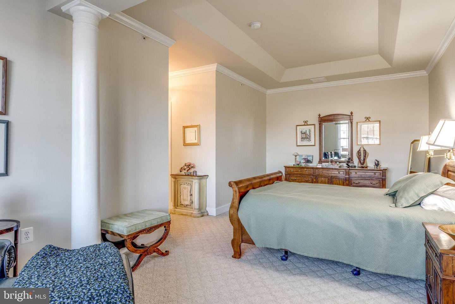
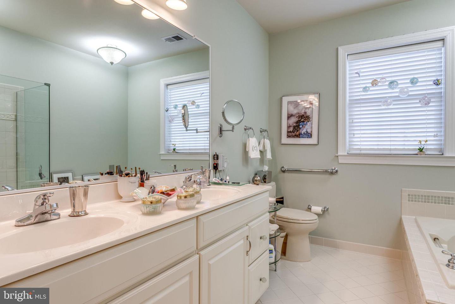
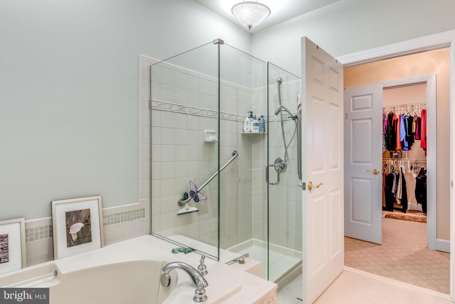
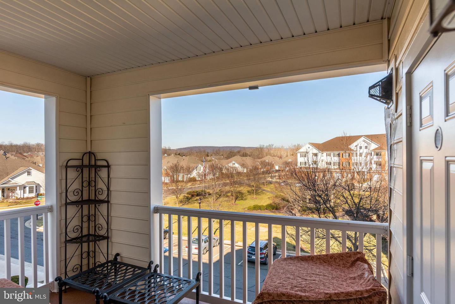
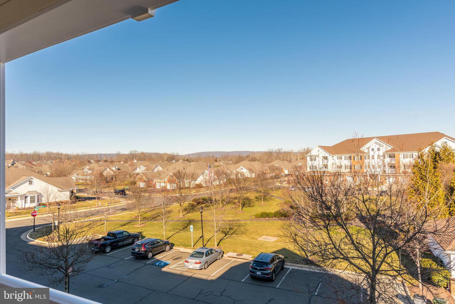

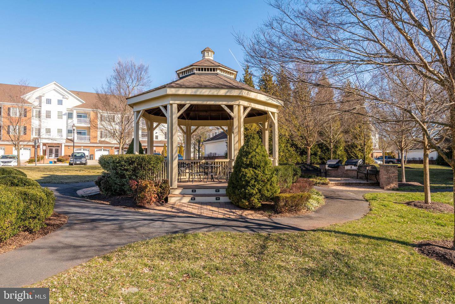
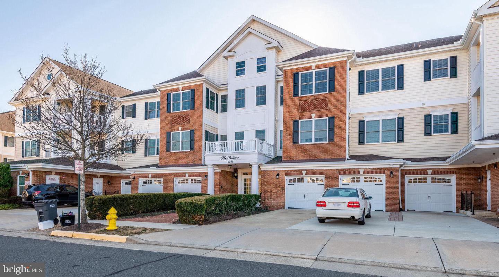

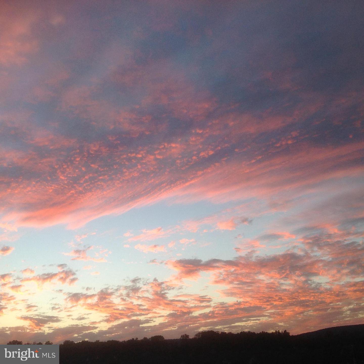
/t.realgeeks.media/resize/140x/https://u.realgeeks.media/morriscorealty/Morris_&_Co_Contact_Graphic_Color.jpg)