13025 Lupine Turn, Woodbridge, VA 22192
- $530,000
- 4
- BD
- 4
- BA
- 2,350
- SqFt
- Sold Price
- $530,000
- List Price
- $544,998
- Closing Date
- Mar 10, 2020
- Days on Market
- 15
- Status
- CLOSED
- MLS#
- VAPW486048
- Bedrooms
- 4
- Bathrooms
- 4
- Full Baths
- 3
- Half Baths
- 1
- Living Area
- 2,350
- Lot Size (Acres)
- 0.17
- Style
- Colonial
- Year Built
- 1998
- County
- Prince William
- School District
- Prince William County Public Schools
Property Description
Open House this Sunday from 12-3 pm. Welcome Home! This beautifully renovated single family home has everything you and your family needs in over 3000 sq ft of living space. Renovations throughout the house include new HV/AC system, new roof insulation and attic fan, fresh paint, new recess lights, new light fixtures, new mirrors, newer carpet, custom closet shelving. Main Floor features hardwood floors, dining room, large office space, renovated powder room, renovated kitchen with an island and granite counter tops and new knobs, a new sliding door to a large private deck, open family room with a renovated gas fireplace. Upper Floor features newer carpet, four bedrooms, a large master suite with a large walk-in closet and a renovated master bath with double vanity, a soaking tub and a standing shower. Lower Level features a large open entertainment area big enough for a bar, a pool table and a large sofa and TV stand, a full bathroom, a mechanical room with storage space. The back yard is completely private and surrounded by a stained wood fence with raised flowerbeds for all of your gardening needs, and a walkout basement with a patio. The large deck is private and freshly stained and accommodates large parties. The property also includes sprinklers for a beautifully maintained lawn. The Park Center Community also features a beautifully maintained neighborhood of single family homes with an outdoor pool, tennis courts and a playground. Come and see this beautiful home for yourself!
Additional Information
- Subdivision
- Park Center
- Taxes
- $4868
- HOA Fee
- $134
- HOA Frequency
- Monthly
- Interior Features
- Attic, Attic/House Fan, Breakfast Area, Carpet, Ceiling Fan(s), Combination Kitchen/Living, Crown Moldings, Floor Plan - Open, Kitchen - Eat-In, Kitchen - Gourmet, Kitchen - Island, Primary Bath(s), Recessed Lighting, Soaking Tub, Sprinkler System, Upgraded Countertops, Walk-in Closet(s), Window Treatments, Wood Floors
- School District
- Prince William County Public Schools
- Elementary School
- Rockledge
- Middle School
- Woodbridge
- High School
- Woodbridge
- Fireplaces
- 1
- Fireplace Description
- Fireplace - Glass Doors, Gas/Propane
- Flooring
- Hardwood, Carpet, Ceramic Tile
- Garage
- Yes
- Garage Spaces
- 2
- View
- Trees/Woods
- Heating
- Central
- Heating Fuel
- Natural Gas
- Cooling
- Central A/C
- Roof
- Asphalt, Shingle
- Water
- Public
- Sewer
- Public Sewer
- Room Level
- Living Room: Main, Dining Room: Main, Kitchen: Main, Office: Main, Laundry: Lower 1, Family Room: Lower 1
- Basement
- Yes
Mortgage Calculator
Listing courtesy of RE/MAX Distinctive Real Estate, Inc.. Contact: (703) 821-1840
Selling Office: .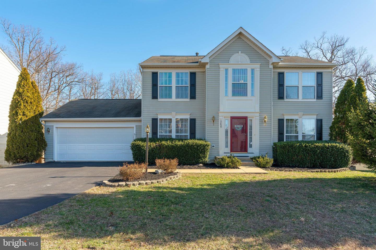
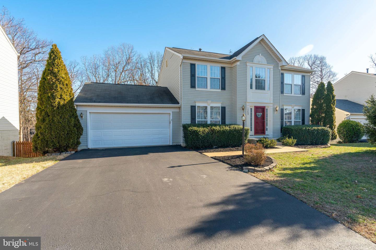
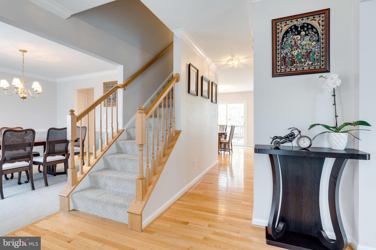
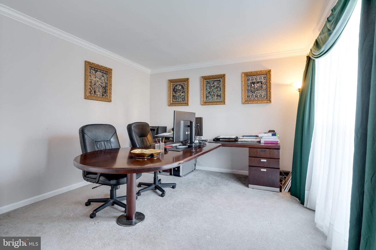
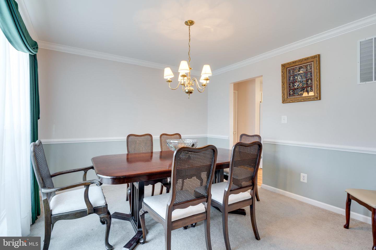
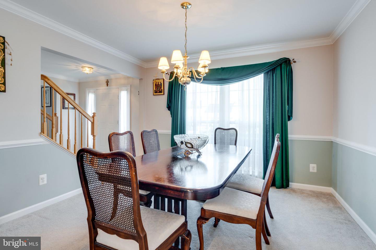
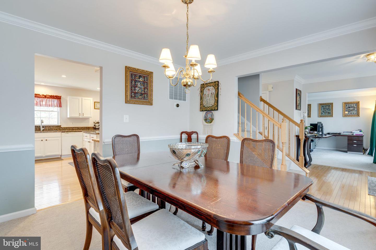
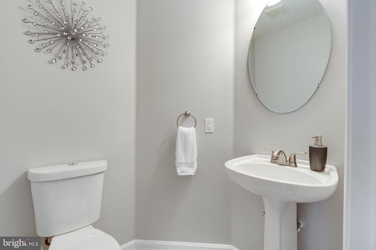
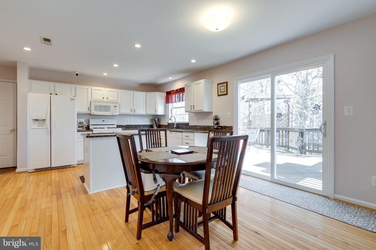
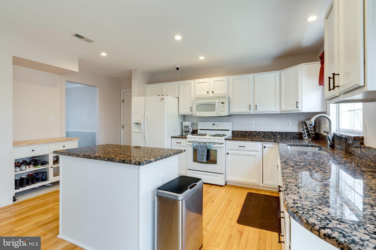
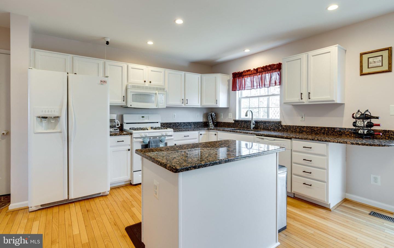
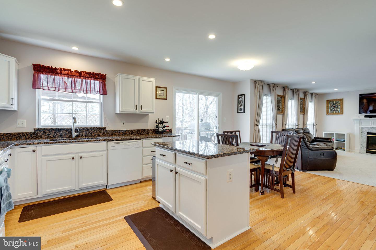
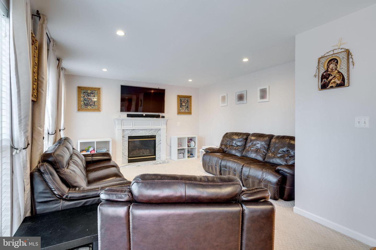
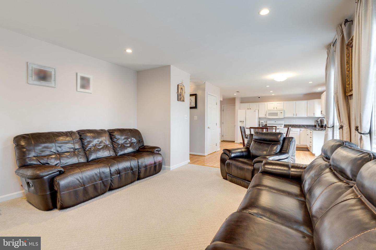
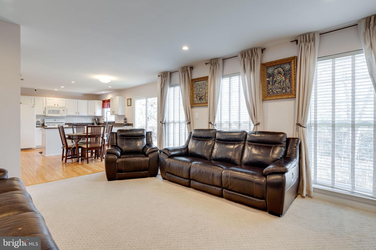
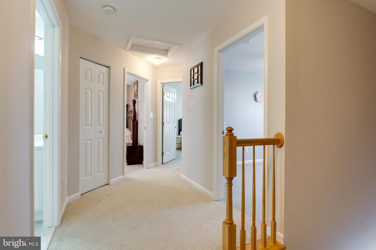
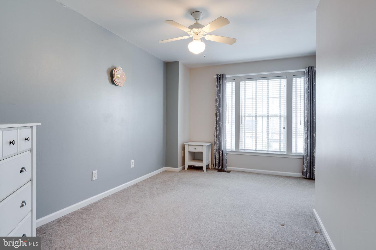
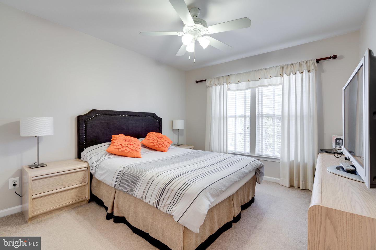
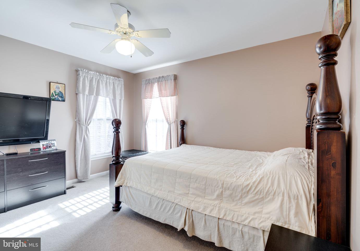
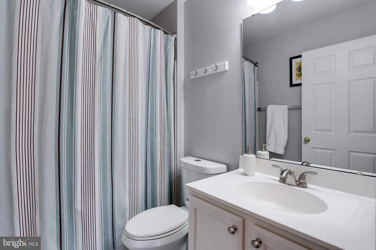
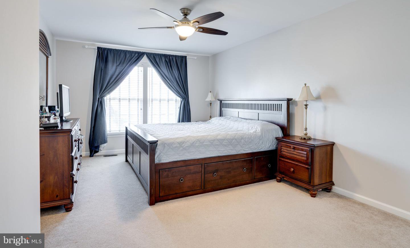
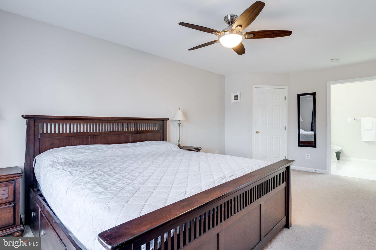
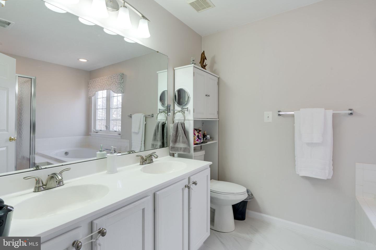
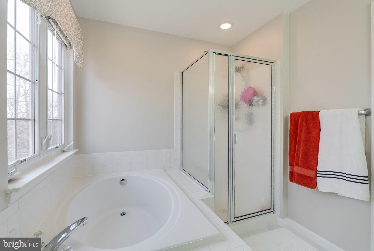
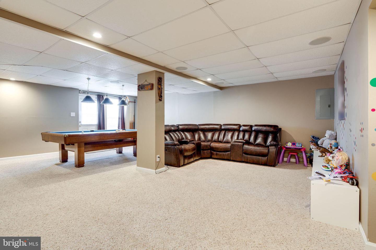
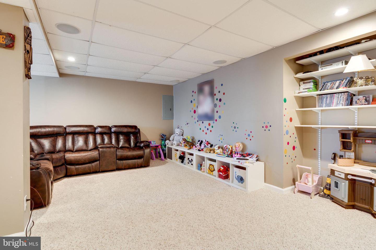
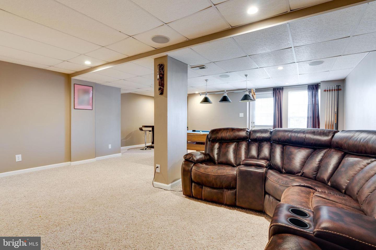
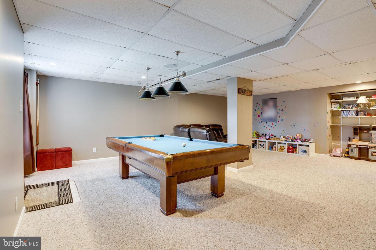
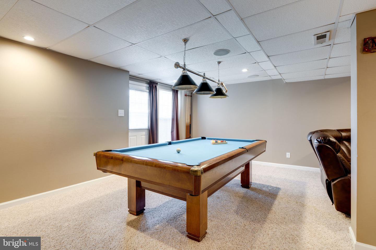
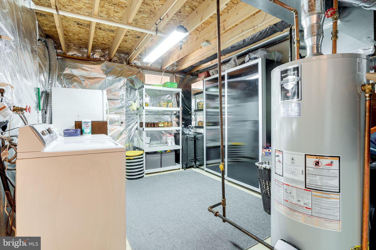
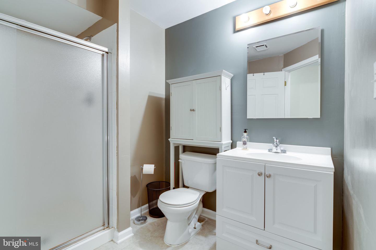
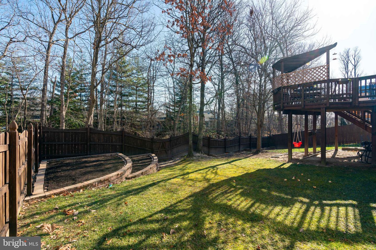
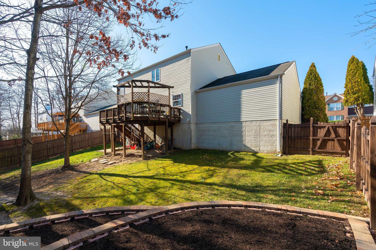
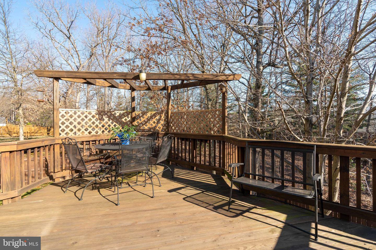
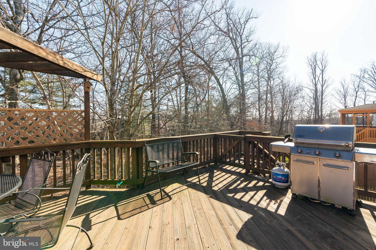
/t.realgeeks.media/resize/140x/https://u.realgeeks.media/morriscorealty/Morris_&_Co_Contact_Graphic_Color.jpg)