10671 Palace Court, Manassas, VA 20111
- $625,000
- 4
- BD
- 4
- BA
- 3,174
- SqFt
- Sold Price
- $625,000
- List Price
- $635,000
- Closing Date
- May 15, 2020
- Days on Market
- 3
- Status
- CLOSED
- MLS#
- VAPW491330
- Bedrooms
- 4
- Bathrooms
- 4
- Full Baths
- 3
- Half Baths
- 1
- Living Area
- 3,174
- Lot Size (Acres)
- 1.16
- Style
- Traditional
- Year Built
- 2002
- County
- Prince William
- School District
- Prince William County Public Schools
Property Description
Amazing home sits on 1 acre in Williamsburg Estates. Great curb appeal and gorgeous deck and patio to enjoy quiet, secluded nights listening to nature and relaxing... Over 4200 sq ft - 4 Bedrooms, 3.5 baths - all updated; granite; sprinkler system; new HVAC upstairs; hardwoods refinished; full entertainment area in the basement, hot water hybrid system installed 2018; radon remediation system 2018; stamped concrete patio; newer roof/gutters/downspout; over 150k in improvements to this custom built home that sits near the cul de sac. Quiet neighborhood yet close to VRE, 66, shopping so convenient for commuters. You won't want to miss this opportunity -- check out the virtual tour by copying and pasting this link into your browser: https://youtu.be/CAx21jAoxEM
Additional Information
- Subdivision
- Williamsburg Estates
- Taxes
- $6428
- HOA Fee
- $106
- HOA Frequency
- Annually
- Interior Features
- Attic, Carpet, Ceiling Fan(s), Combination Dining/Living, Crown Moldings, Dining Area, Family Room Off Kitchen, Floor Plan - Open, Formal/Separate Dining Room, Kitchen - Eat-In, Kitchen - Gourmet, Kitchen - Island, Kitchen - Table Space, Primary Bath(s), Pantry, Recessed Lighting, Soaking Tub, Sprinkler System, Stall Shower, Tub Shower, Upgraded Countertops, Walk-in Closet(s), Water Treat System, Wood Floors
- School District
- Prince William County Public Schools
- Fireplaces
- 1
- Fireplace Description
- Gas/Propane, Mantel(s), Marble
- Flooring
- Hardwood, Carpet, Ceramic Tile
- Garage
- Yes
- Garage Spaces
- 2
- Exterior Features
- Exterior Lighting, Satellite Dish, Stone Retaining Walls, Underground Lawn Sprinkler
- View
- Garden/Lawn, Trees/Woods
- Heating
- Heat Pump(s), Zoned
- Heating Fuel
- Electric, Propane - Owned
- Cooling
- Ceiling Fan(s), Central A/C
- Water
- Well
- Sewer
- Septic = # of BR
- Room Level
- Bedroom 1: Upper 1, Bedroom 2: Upper 1, Bedroom 3: Upper 1, Primary Bedroom: Upper 1, Primary Bathroom: Upper 1, Den: Main, Living Room: Main, Dining Room: Main, Kitchen: Main, Game Room: Lower 1, Family Room: Main
- Basement
- Yes
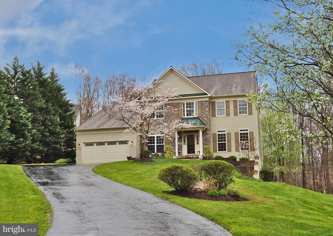
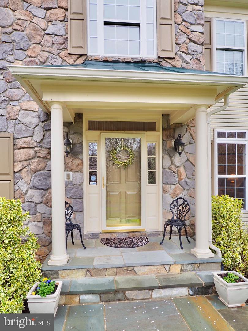
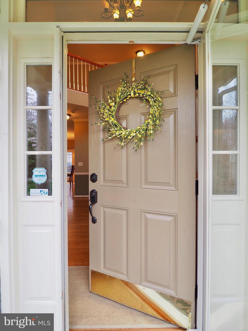
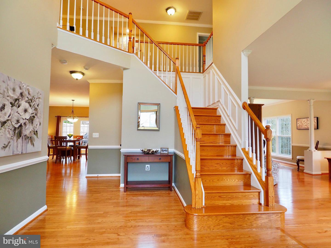
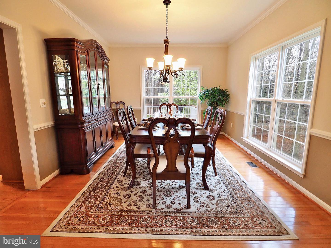
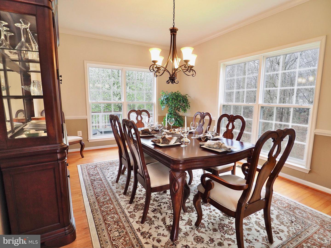
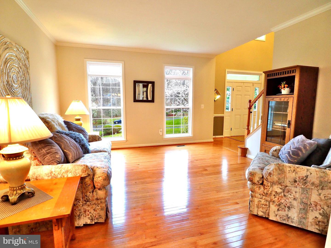
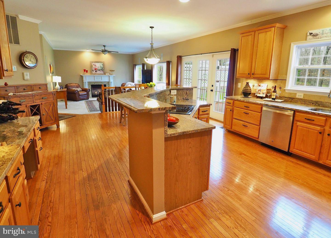
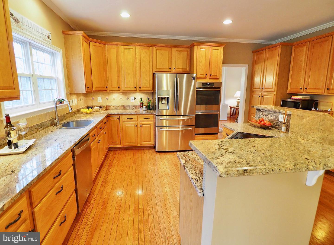
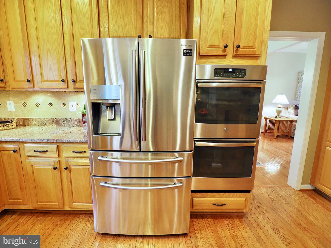
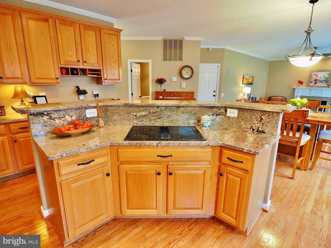
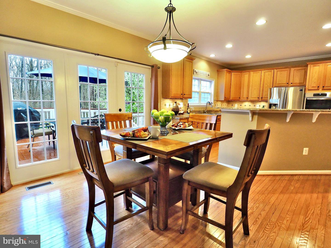
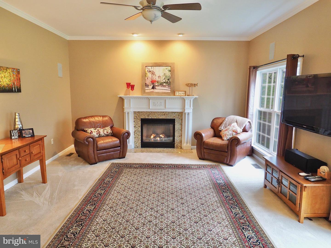
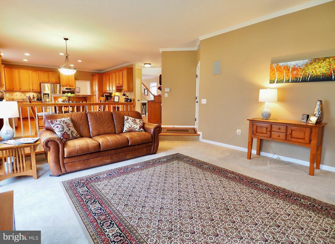
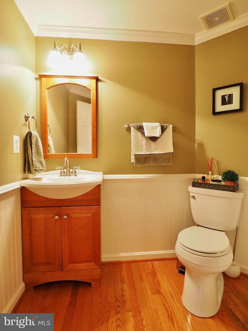
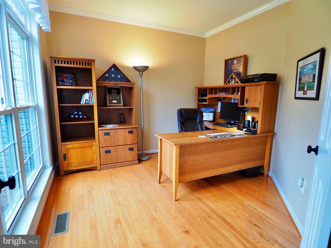
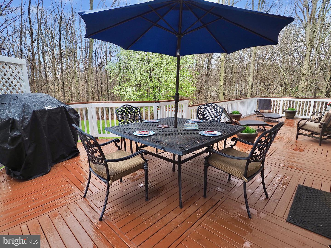
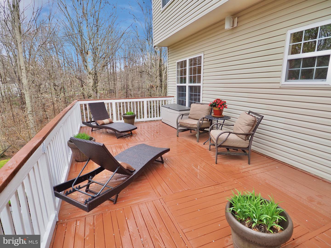
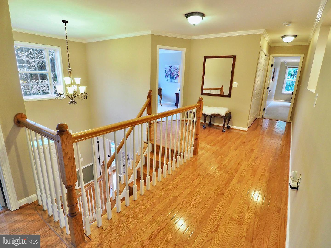
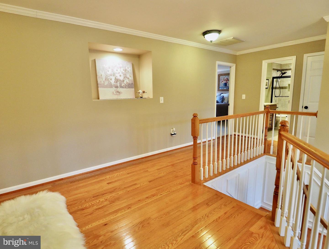
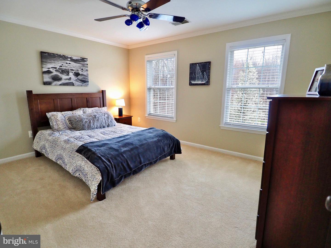
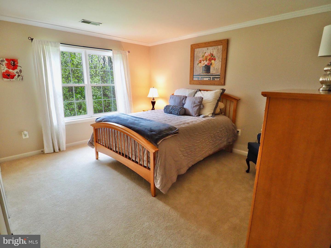
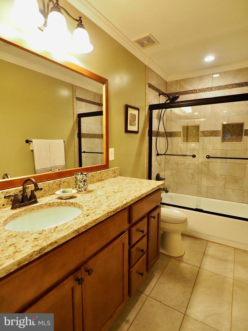
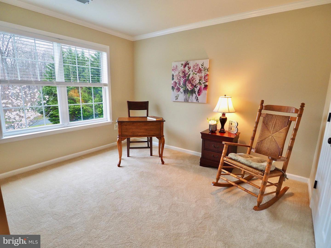
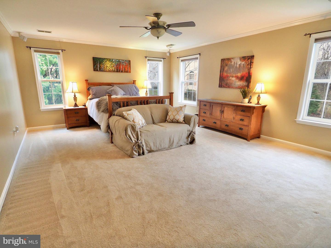
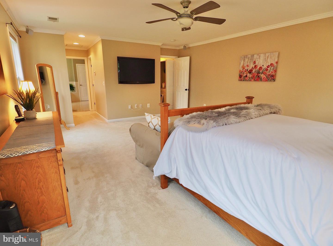
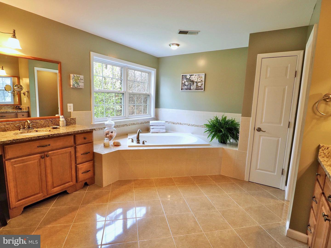
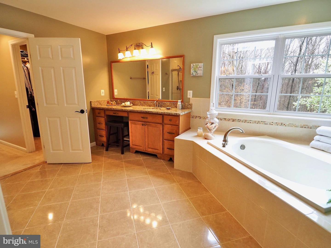
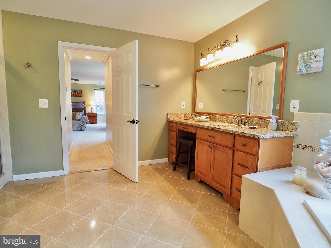
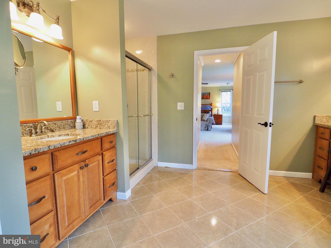
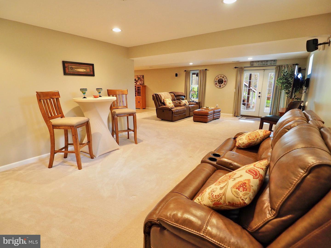
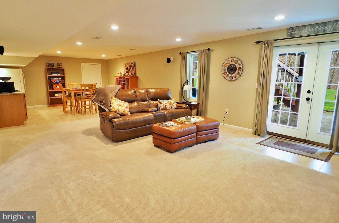
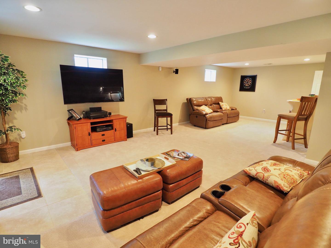
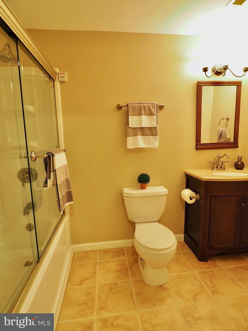
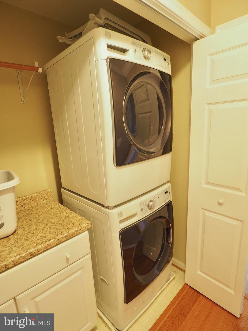
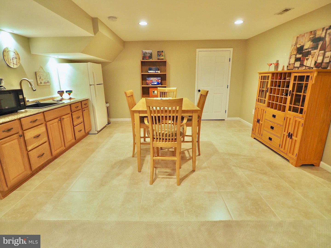
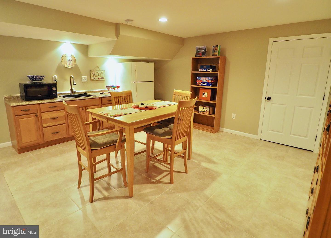
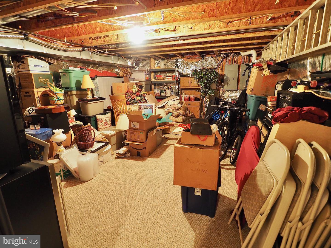
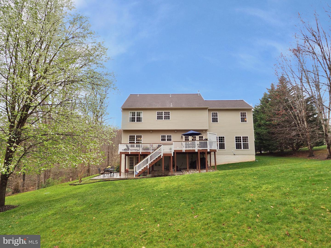
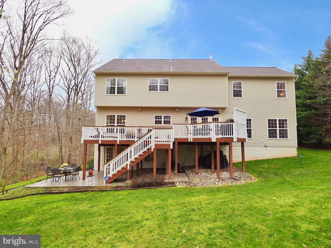
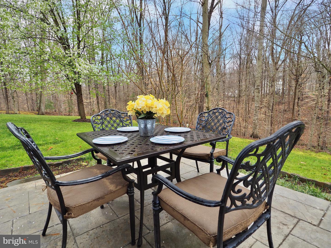
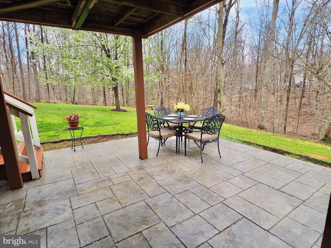
/t.realgeeks.media/resize/140x/https://u.realgeeks.media/morriscorealty/Morris_&_Co_Contact_Graphic_Color.jpg)