2845 Madeira Court, Woodbridge, VA 22192
- $204,900
- 3
- BD
- 2
- BA
- 1,120
- SqFt
- Sold Price
- $204,900
- List Price
- $204,900
- Closing Date
- Jun 01, 2020
- Days on Market
- 14
- Status
- CLOSED
- MLS#
- VAPW491656
- Bedrooms
- 3
- Bathrooms
- 2
- Full Baths
- 1
- Half Baths
- 1
- Living Area
- 1,120
- Style
- Colonial
- Year Built
- 1982
- County
- Prince William
- School District
- Prince William County Public Schools
Property Description
PENDING RELEASE!! **BEAUTIFUL KITCHEN AND BATHROOMS ALERT **2 level 2018 updated open floor plan, 3 bedrooms, 1.5 bathrooms townhome condominium backing to trees in desirable Antietam Woods, a Lake Ridge community. Its carefree living! You get a townhome with the amenities of LRPRA without the responsibility of maintenance. Bright, durable, engineered hardwood laminate floors throughout main level with updated half bathroom. Eat in kitchen completely remodeled in 2018 with granite countertops, stainless steel appliances, backsplash, to-ceiling white cabinets and passthrough into living room. Bright, large living room walks out sliding glass door to concrete rear deck with steps to rear patio, storage shed and yard. 3 carpeted bedrooms and 1 bathroom up with an entrance into updated full bath from master bedroom and hall. Condo fee includes trash, water/sewer, snow removal, all landscaping, roof and siding maintenance or replacement - new siding in 2019! HOA fee includes all the benefits of a LRPRA community home- pools, basketball courts, tennis courts, playgrounds and trails. Excellent commuter access to I-95, Rte. 123 and close to commuter lots.
Additional Information
- Subdivision
- Antietam Wood
- Building Name
- Antietam Woods C
- Taxes
- $2124
- HOA Fee
- $135
- HOA Frequency
- Quarterly
- Condo Fee
- $425
- Amenities
- Club House, Common Grounds, Community Center, Meeting Room, Party Room, Picnic Area, Pool - Outdoor, Swimming Pool, Tennis Courts, Tot Lots/Playground
- School District
- Prince William County Public Schools
- Community Amenities
- Club House, Common Grounds, Community Center, Meeting Room, Party Room, Picnic Area, Pool - Outdoor, Swimming Pool, Tennis Courts, Tot Lots/Playground
- Heating
- Heat Pump(s)
- Heating Fuel
- Electric
- Cooling
- Central A/C, Programmable Thermostat
- Roof
- Asphalt
- Water
- Public
- Sewer
- Public Sewer
- Room Level
- Kitchen: Main, Living Room: Main, Primary Bedroom: Upper 1, Bedroom 2: Upper 1, Bedroom 3: Upper 1, Laundry: Upper 1, Full Bath: Upper 1, Foyer: Main
Mortgage Calculator
Listing courtesy of KW Metro Center. Contact: (703) 535-3610
Selling Office: .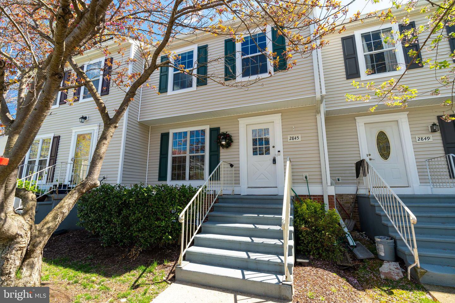

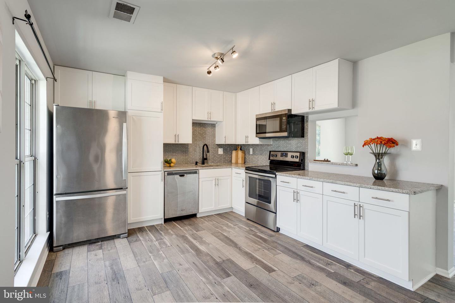
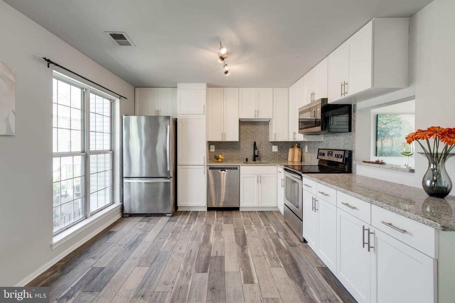
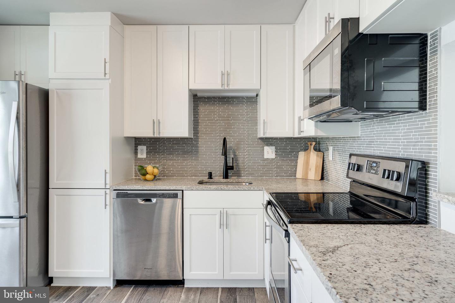
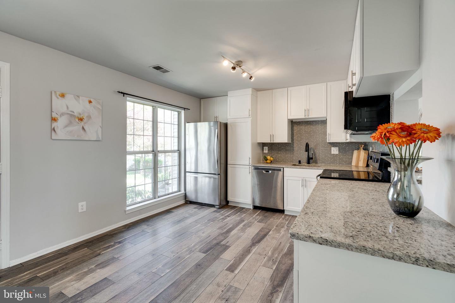
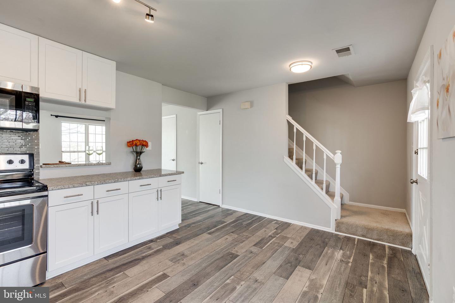
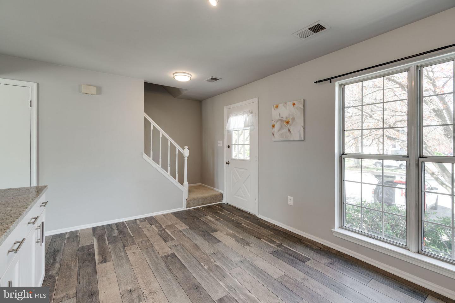
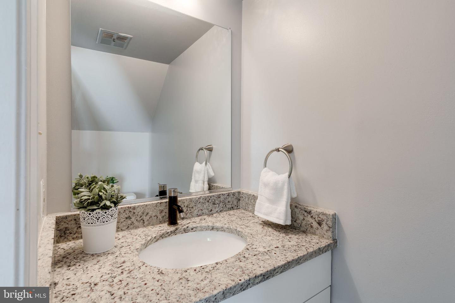
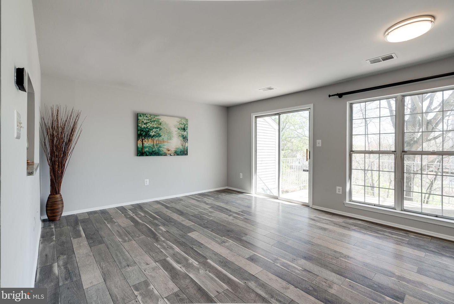
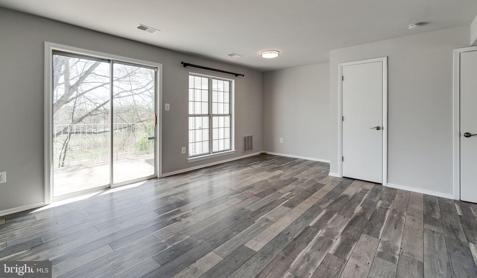

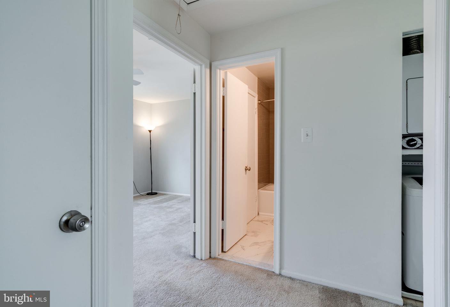
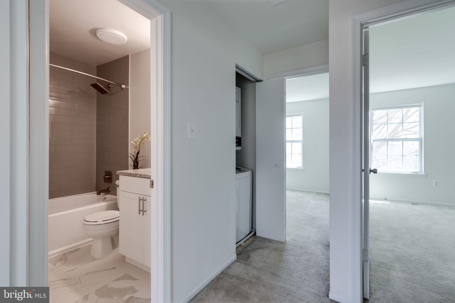
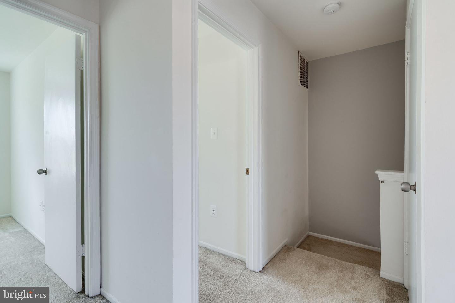
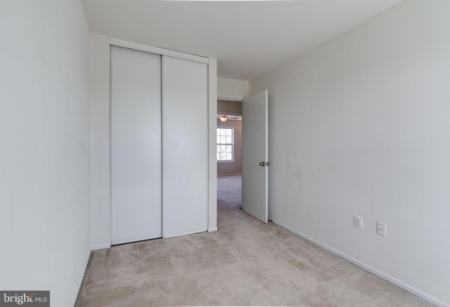
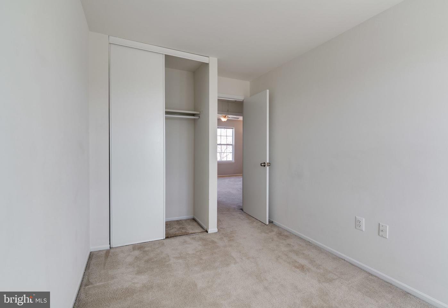
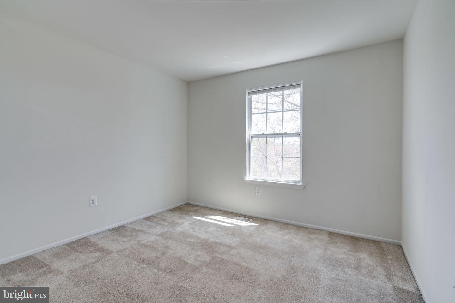
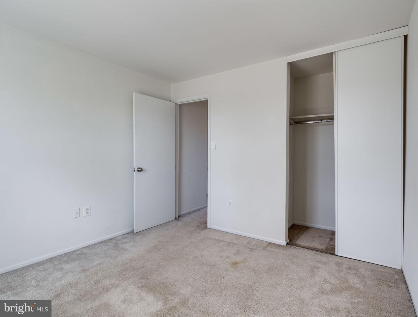
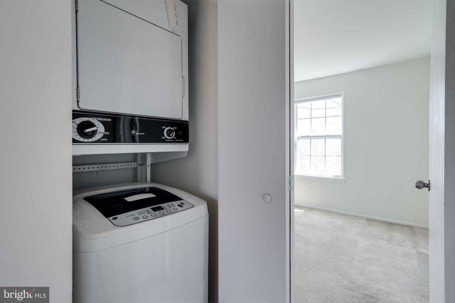
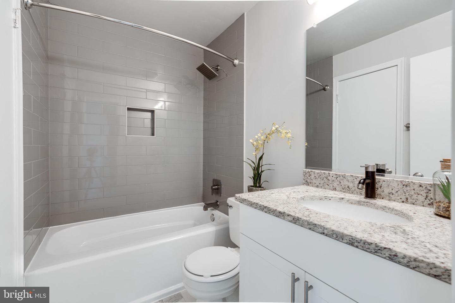
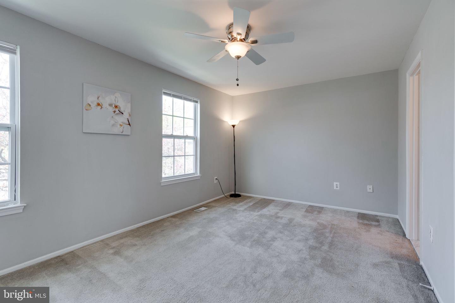
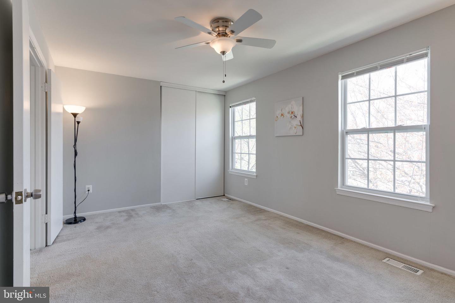
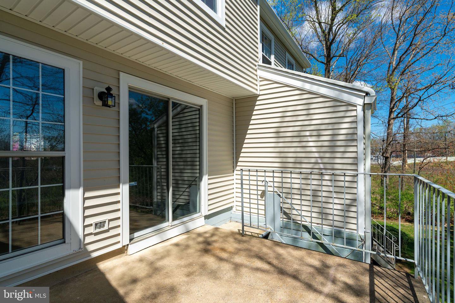

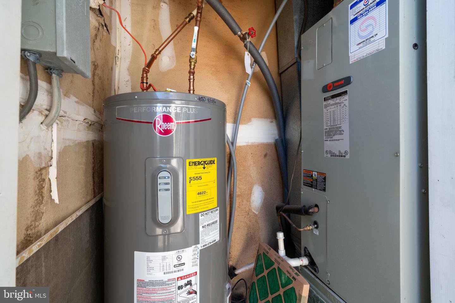
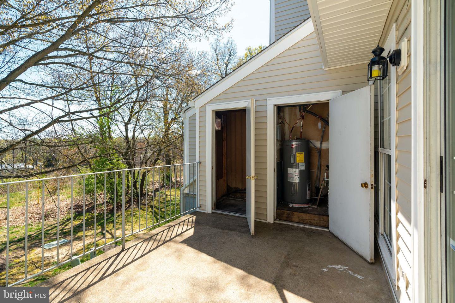
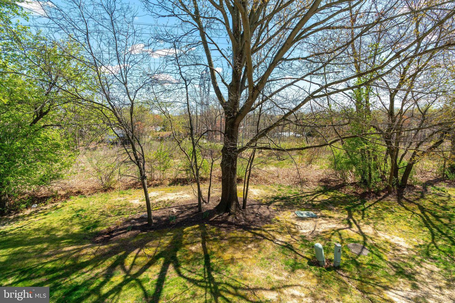
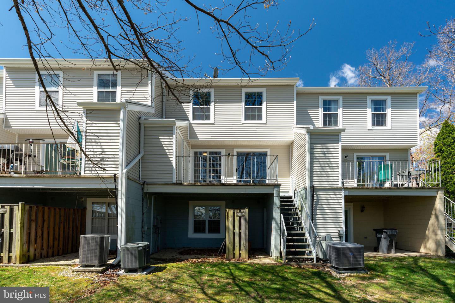
/t.realgeeks.media/resize/140x/https://u.realgeeks.media/morriscorealty/Morris_&_Co_Contact_Graphic_Color.jpg)