3436 Buffalo Drive, Rockingham, VA 22802
- $1,000,000
- 3
- BD
- 4
- BA
- 11,980
- SqFt
- Sold Price
- $1,000,000
- List Price
- $1,700,000
- Closing Date
- Mar 08, 2022
- Days on Market
- 162
- Status
- CLOSED
- MLS#
- VARO2000116
- Bedrooms
- 3
- Bathrooms
- 4
- Full Baths
- 2
- Half Baths
- 2
- Living Area
- 11,980
- Lot Size (Acres)
- 13.46
- Style
- Cabin/Lodge, Contemporary, Craftsman, Ranch/Rambler, Other
- Year Built
- 2007
- County
- Rockingham
- School District
- Rockingham County Public Schools
Property Description
Live the Yellowstone dream. Outside the box and where the buffalo roam. This home is a masterpiece of design and intrigue. Motivated seller offering an awesome home. Distinctive open concept timber frame style lodge fortified by steel beam structure. Solidly constructed at pinnacle of Happy Valley. Flexible level-one multigenerational living options. 13.5 Acres. Endless, magical panoramic Blue Ridge and Allegheny views. Supreme sunrise and sunset backdrops are bonus features. 8280 well-appointed, beautifully finished square feet. 3700 feet conditioned garage space. (RV, bus, and yacht parking.) 1200 feet storage. 3200 feet veranda. 32 x 68 barn. Equaling a great home with incredible space and endless opportunity. The massive stone fireplace will warm the body and soul. Built as strong as the Rock of Gibraltar and aka the B and B Retreat. Well-planned wide open flexible living space tucked away surprise wing rooms. Paved drive and parking for a multitude of folks and/or special events. Motivated seller willing to allow $100,000 concession for redesign of flex space for additional bedrooms. Plenty of options! Seven kennels with heated floors. Fencing. Security. Garden shed and garden. Dr. Doolittle would love this home!
Additional Information
- Subdivision
- N/A
- Taxes
- $9540
- Interior Features
- 2nd Kitchen, Breakfast Area, Built-Ins, Butlers Pantry, Carpet, Entry Level Bedroom, Exposed Beams, Family Room Off Kitchen, Floor Plan - Open, Kitchen - Gourmet, Pantry, Primary Bath(s), Recessed Lighting, Upgraded Countertops, Walk-in Closet(s), Water Treat System, Wet/Dry Bar, WhirlPool/HotTub, Other
- School District
- Rockingham County Public Schools
- Elementary School
- Cub Run
- Middle School
- Montevideo
- High School
- Spotswood
- Fireplace Description
- Stone
- Flooring
- Laminate Plank, Heated, Ceramic Tile
- Garage
- Yes
- Garage Spaces
- 40
- Exterior Features
- Boat Storage, Extensive Hardscape, Exterior Lighting, Kennels, Water Falls, Water Fountains, Other
- View
- Mountain, Panoramic, Pond, Valley, Other
- Heating
- Heat Pump(s)
- Heating Fuel
- Electric
- Cooling
- Heat Pump(s)
- Roof
- Metal
- Water
- Well
- Sewer
- Approved System
- Room Level
- Dining Room: Main, Exercise Room: Main, Family Room: Main, Full Bath: Main, Game Room: Main, Great Room: Main, Half Bath: Main, Hobby Room: Main, In-Law/auPair/Suite: Main, Laundry: Main, Loft: Upper 1, Primary Bathroom: Main, Primary Bedroom: Main, Bedroom 2: Main, Sitting Room: Main, Storage Room: Main, Utility Room: Main, Workshop: Main
Mortgage Calculator
Listing courtesy of Melinda Beam Shenondoah Valley Real Estate. Contact: (540) 476-2100
Selling Office: .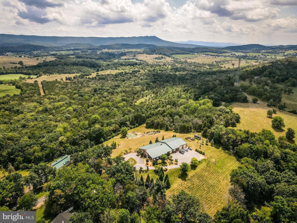
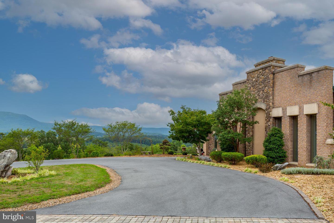
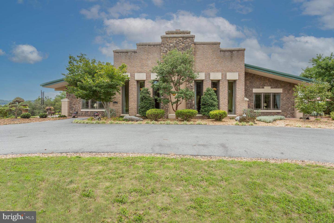
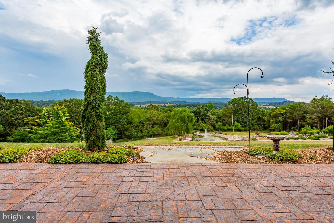
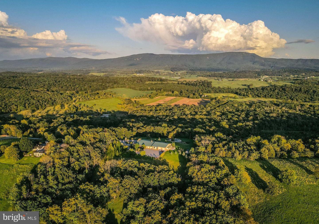
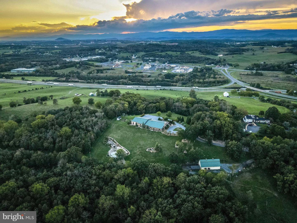
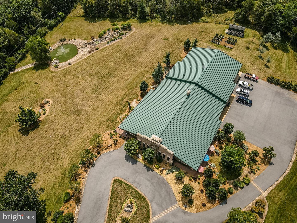
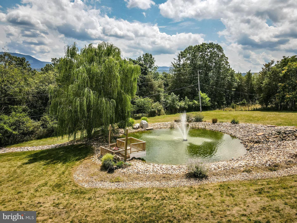
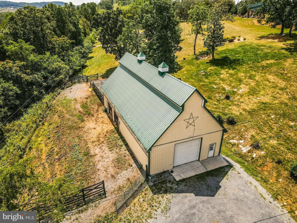
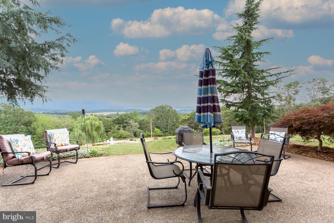
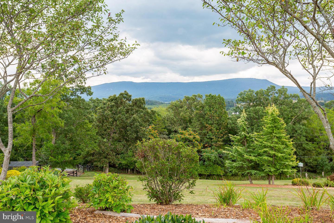
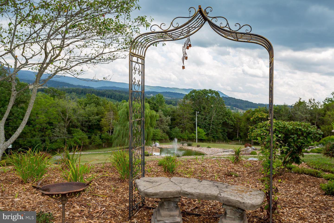
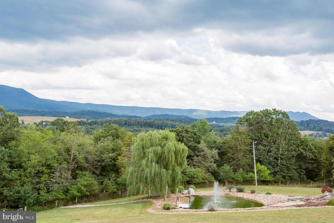
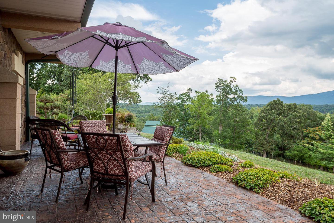
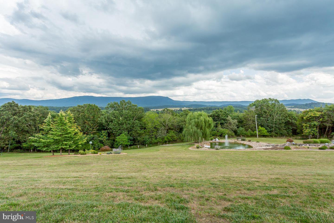
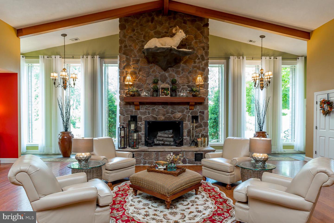
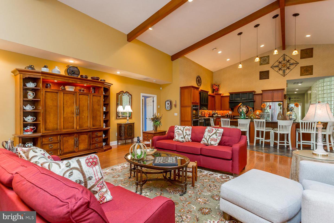
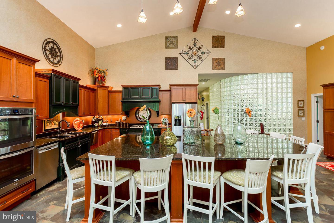
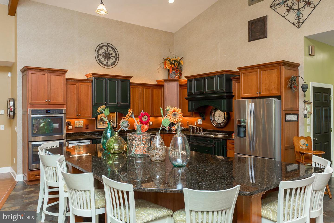
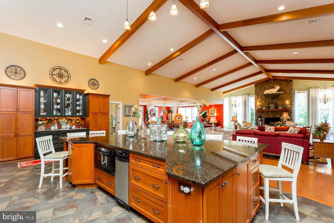
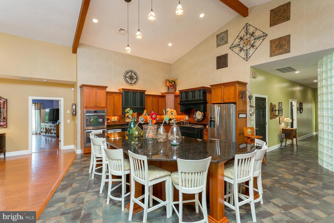
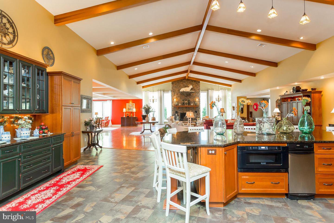
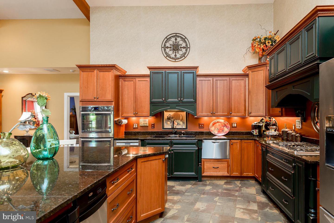
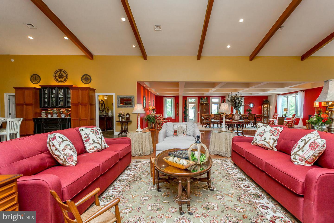
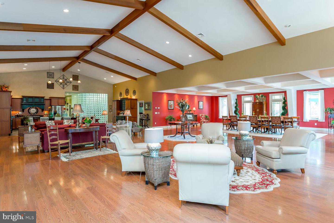
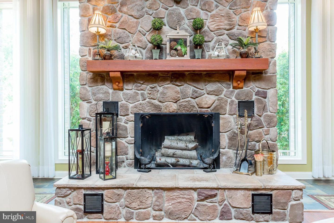
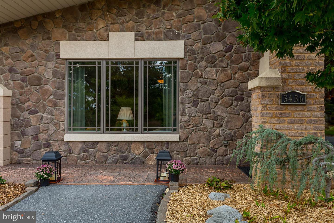
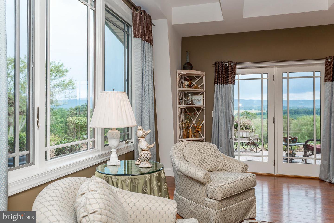
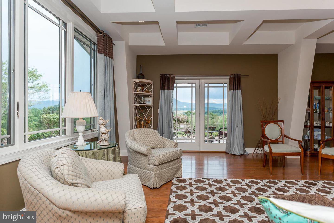
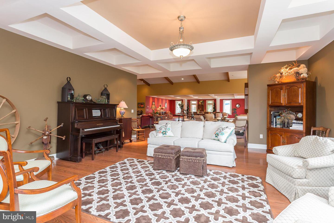
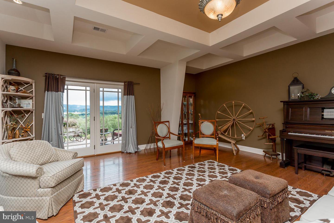
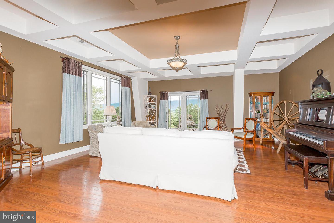
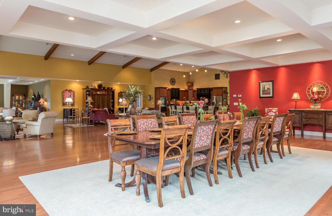
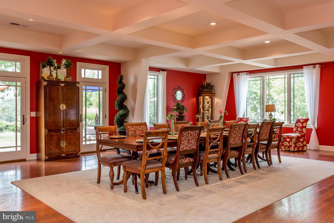
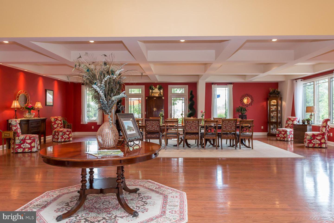
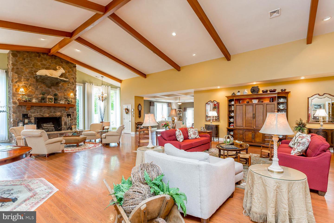
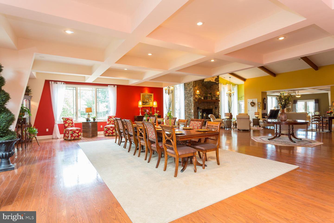

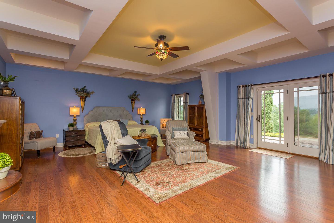
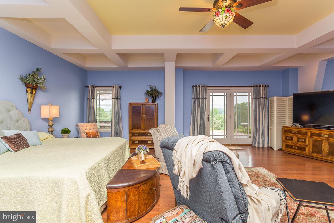
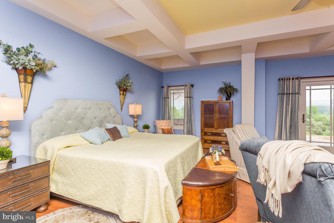
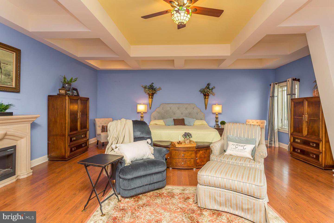
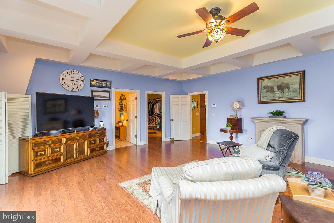
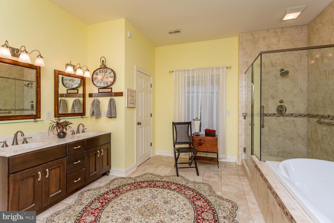
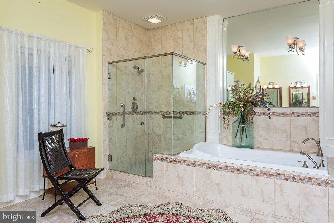
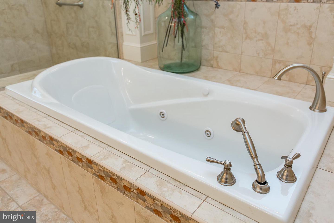
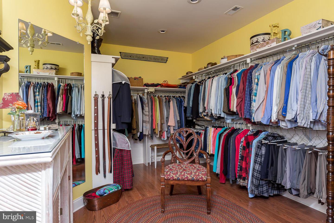
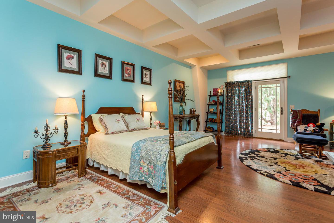
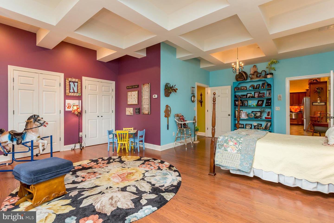

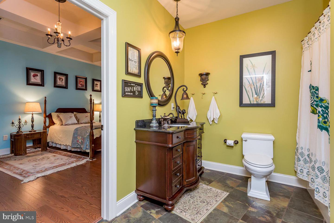
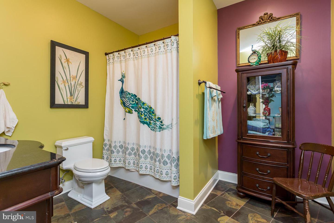
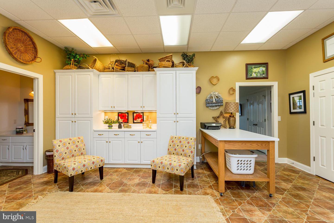
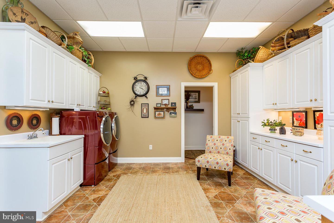
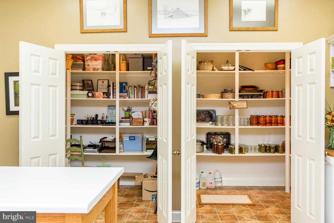
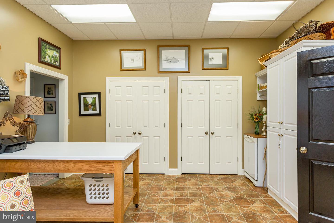
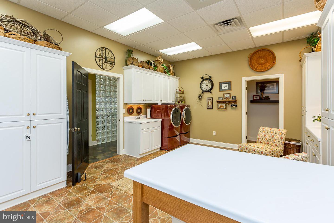
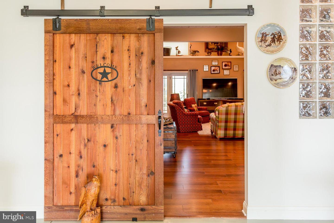
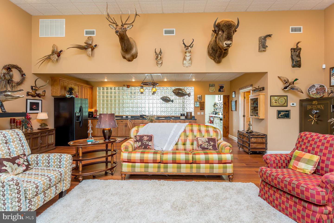
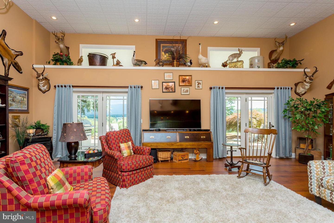
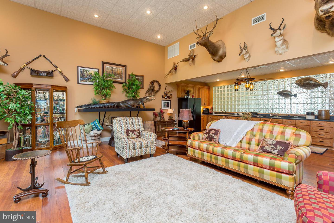
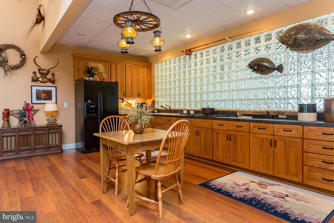
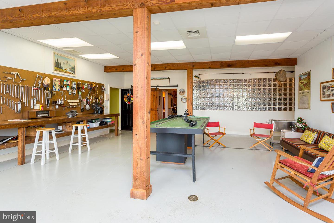
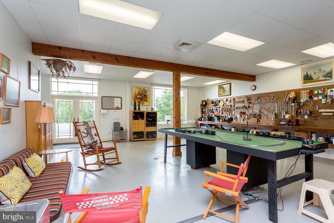
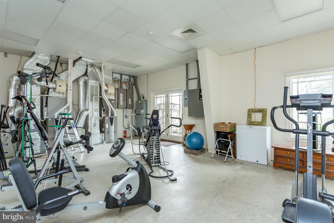
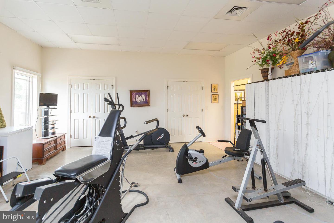
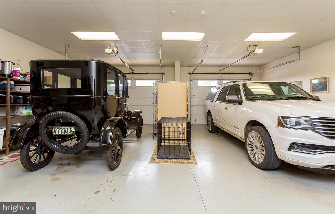
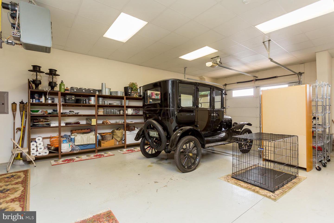
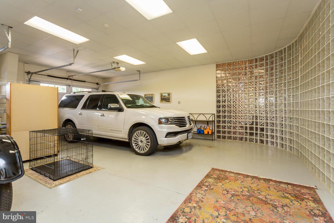
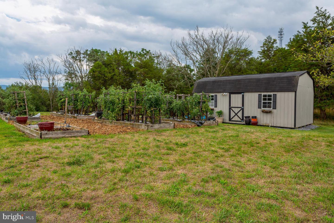
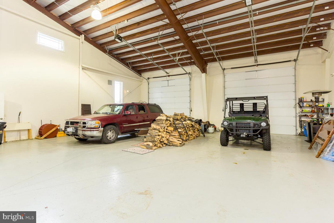
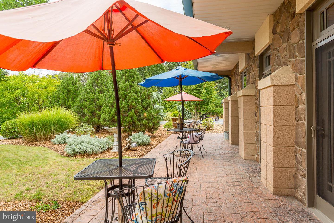
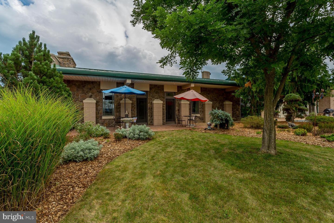
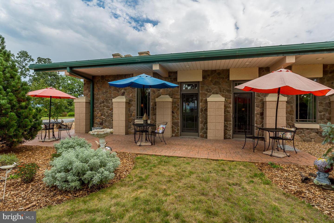
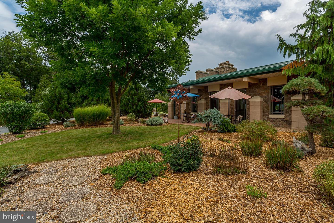
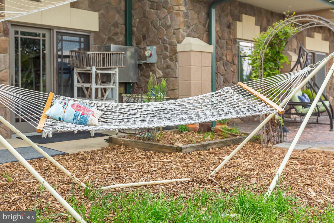
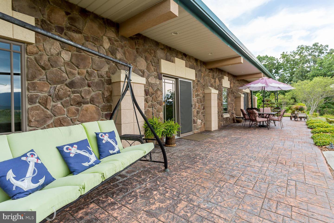
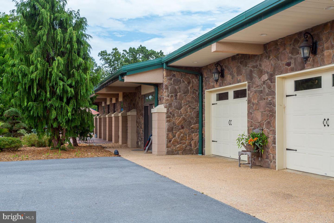
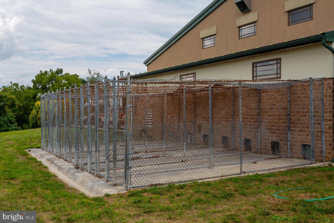
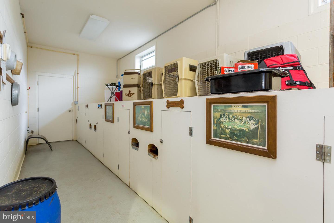
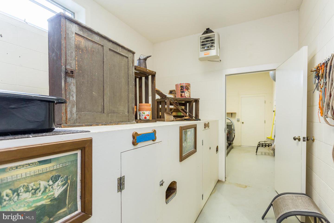
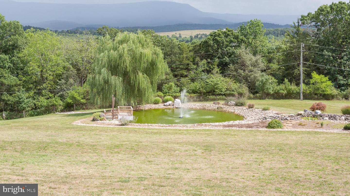
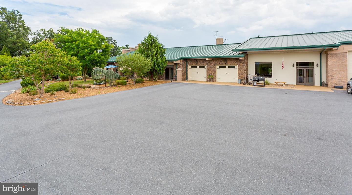
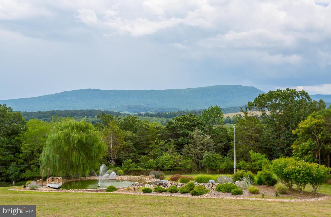
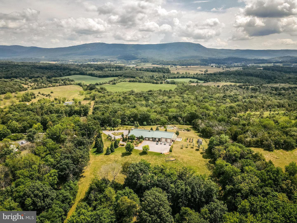
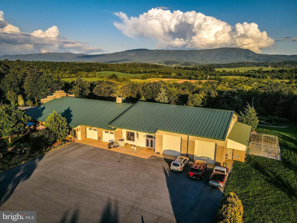
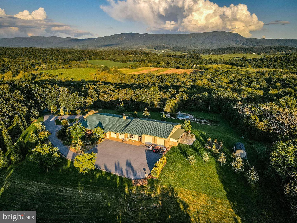
/t.realgeeks.media/resize/140x/https://u.realgeeks.media/morriscorealty/Morris_&_Co_Contact_Graphic_Color.jpg)