3995 Traveler Road, Rockingham, VA 22801
- $705,000
- 4
- BD
- 4
- BA
- 3,250
- SqFt
- Sold Price
- $705,000
- List Price
- $727,000
- Closing Date
- Jan 03, 2023
- Days on Market
- 139
- Status
- CLOSED
- MLS#
- VARO2000534
- Bedrooms
- 4
- Bathrooms
- 4
- Full Baths
- 3
- Half Baths
- 1
- Living Area
- 3,250
- Lot Size (Acres)
- 0.42
- Style
- Contemporary
- Year Built
- 1998
- County
- Rockingham
- School District
- Rockingham County Public Schools
Property Description
The appeal goes beyond the curb, throughout the home, veranda, pool and to the meticulous, lush landscaping. BEAUTIFUL, freshly painted, well maintained, upgraded and updated, comfortable, spacious, and friendly Highland Park home. A joyful community. The soothing and tranquil sounds of nature along with the trickle of waterfalling provide instant therapy on screened veranda, terrace, and pool. Bright, light filled interior with lovely cherry hardwood, two story open foyer with significant Palladian window provides abundant natural light. Splendid stainless, granite kitchen with rich cherry cabinetry opens to breakfast room and flows to awesome, comfortable, open, and HUGE family room with built-ins, large windows, and cathedral ceiling. Private guest suite on lower walkout level creates potential 4th br and additional family/rec room. Wonderful neighborhood for walkers, runners, strollers, explorers and birdwatchers along Virginia Birding and Wildlife Trail; connecting to approx. 5 miles of walking opportunities. Prime, convenient location. Updated HVAC systems, 2018 and 2020.
Additional Information
- Subdivision
- Highland Park
- Taxes
- $3028
- Interior Features
- Breakfast Area, Built-Ins, Family Room Off Kitchen, Floor Plan - Open, Kitchen - Gourmet, Pantry, Upgraded Countertops, Walk-in Closet(s), Wood Floors, Stove - Wood
- School District
- Rockingham County Public Schools
- Elementary School
- Peak View
- Middle School
- Montevideo
- High School
- Spotswood
- Fireplaces
- 3
- Fireplace Description
- Other, Electric
- Flooring
- Carpet, Hardwood
- Garage
- Yes
- Garage Spaces
- 2
- Exterior Features
- Exterior Lighting, Water Falls, Water Fountains, Other
- Pool Description
- Fenced
- Heating
- Heat Pump(s)
- Heating Fuel
- Electric
- Cooling
- Central A/C
- Roof
- Composite
- Water
- Public
- Sewer
- Public Sewer
- Room Level
- Foyer: Main, Dining Room: Main, Great Room: Main, Half Bath: Main, Laundry: Main, Kitchen: Main, Living Room: Main, Exercise Room: Lower 1, Bedroom 4: Lower 1, Full Bath: Lower 1, Mud Room: Lower 1, Family Room: Lower 1, Primary Bedroom: Upper 1, Primary Bathroom: Upper 1, Bathroom 2: Upper 1, Bedroom 2: Upper 1, Bedroom 3: Upper 1
- Basement
- Yes
Mortgage Calculator
Listing courtesy of Melinda Beam Shenondoah Valley Real Estate. Contact: (540) 476-2100
Selling Office: .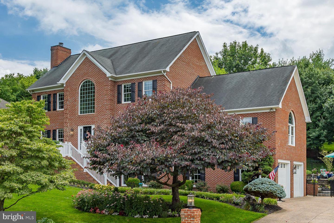
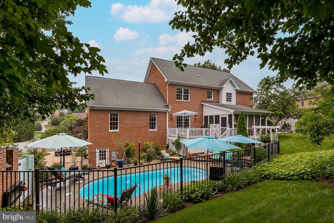
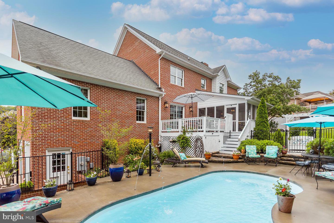
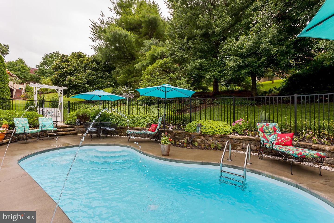
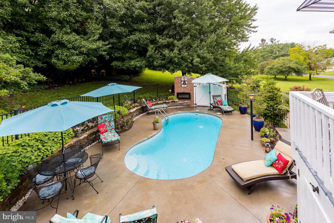
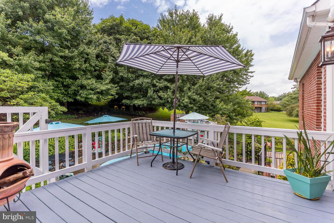
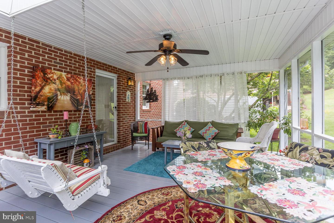
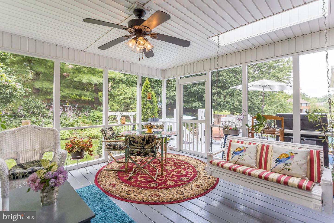
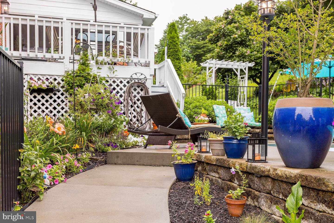
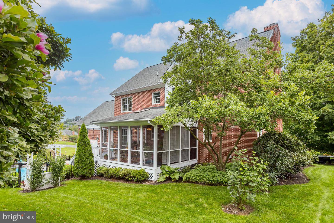
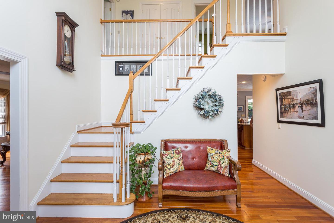
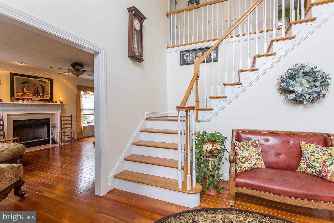
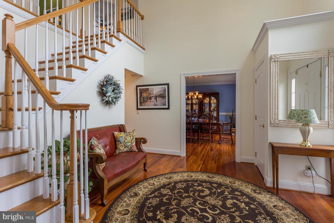
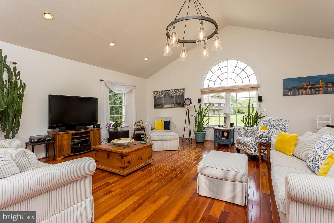
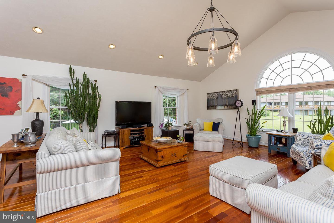
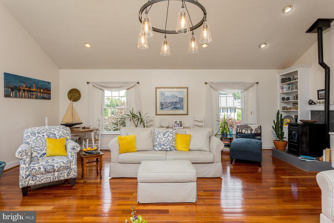
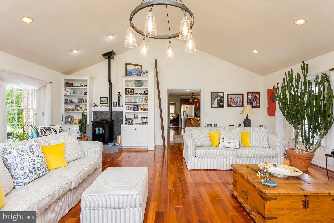
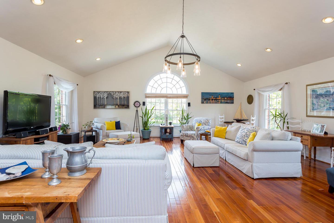
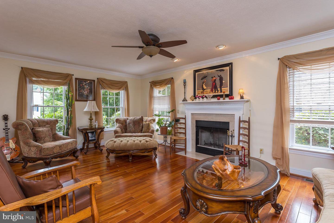
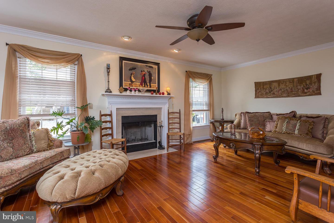
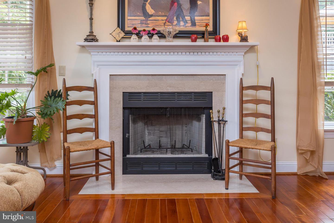
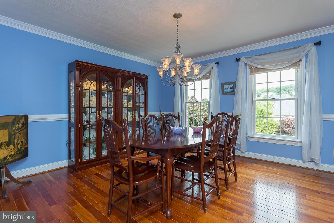
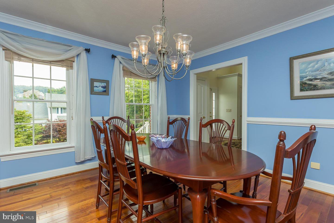
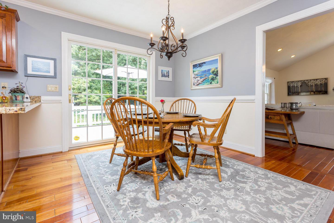
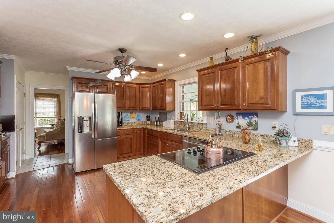
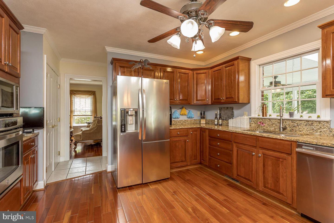
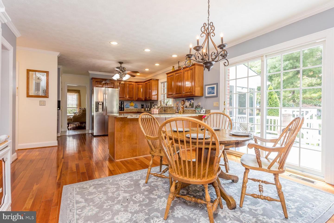
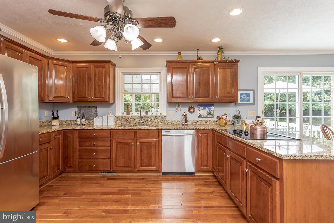
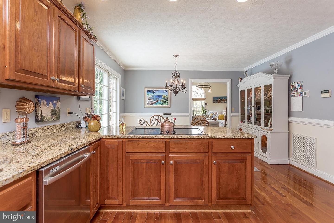
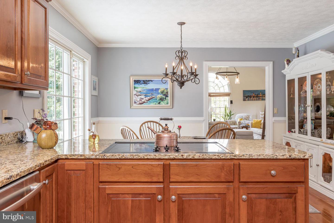
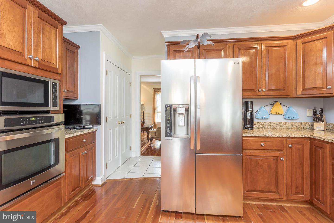
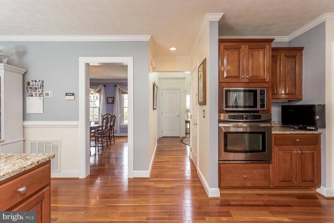
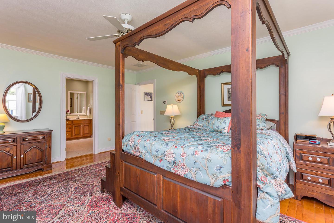
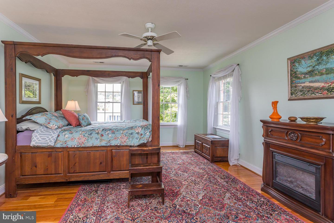
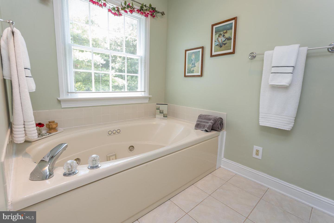
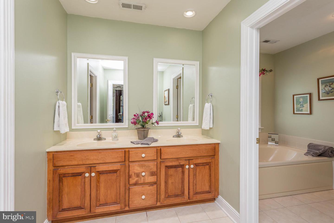
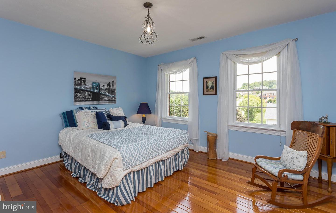
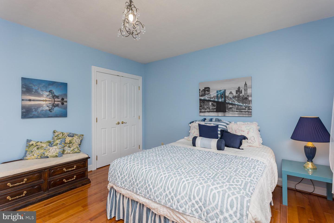
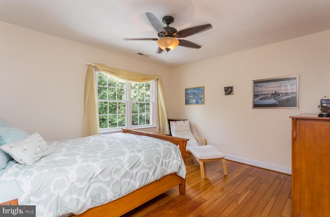
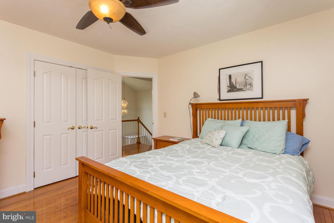
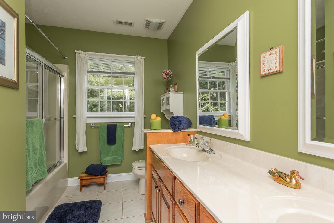
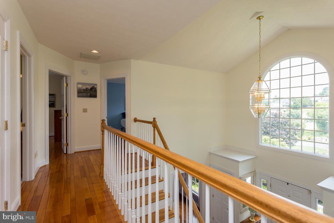
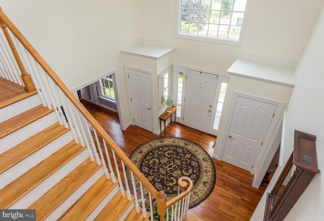
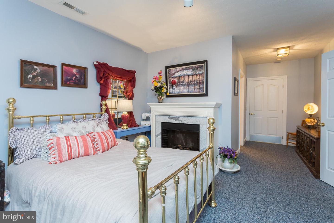
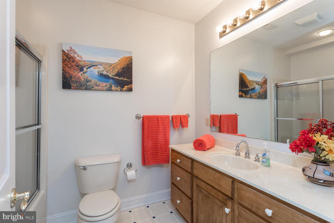
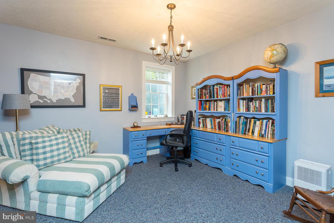
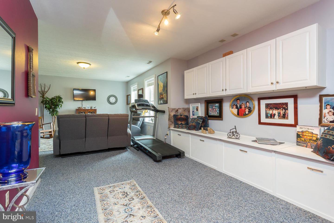
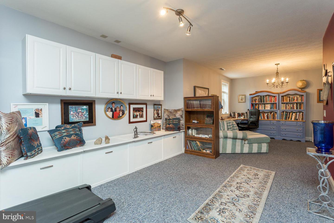
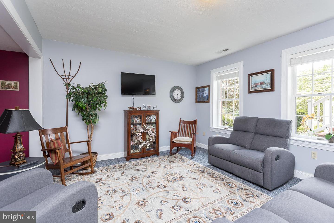
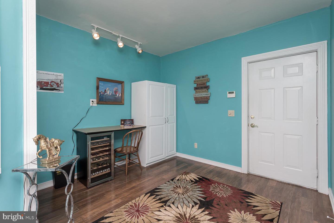
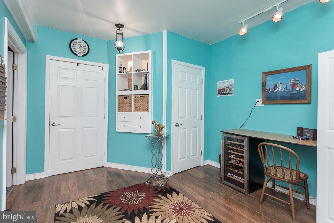
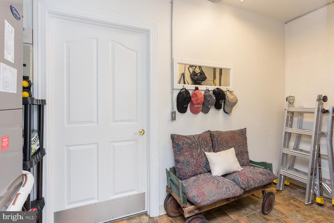
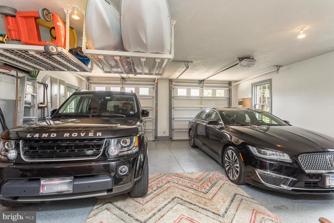
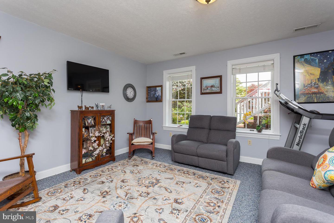
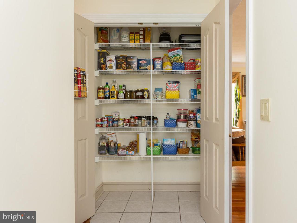
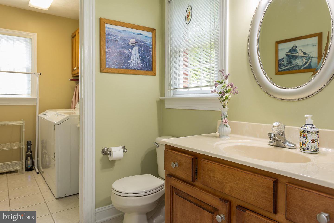
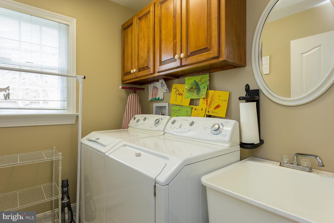
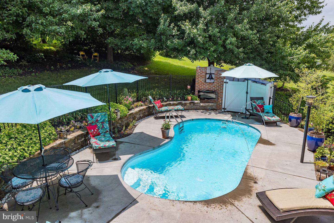
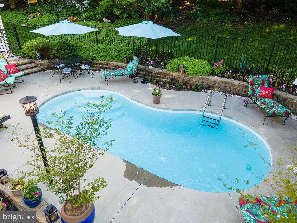
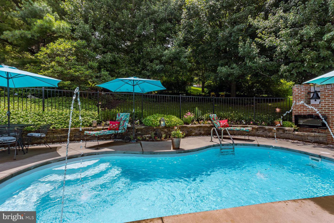
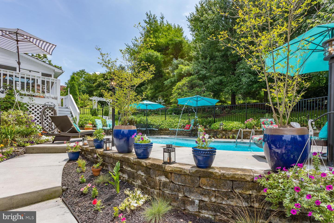
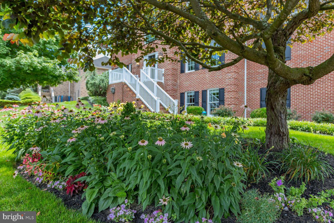
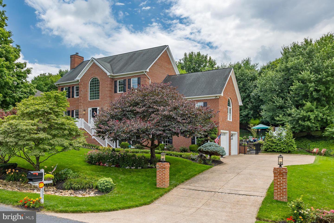
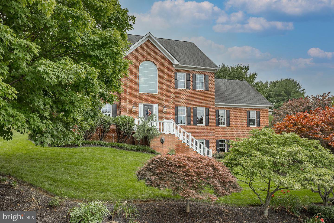
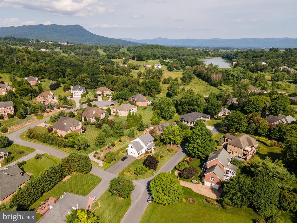
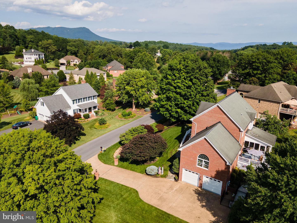
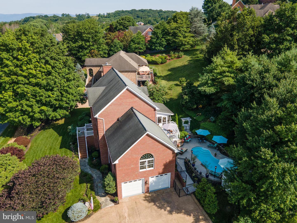
/t.realgeeks.media/resize/140x/https://u.realgeeks.media/morriscorealty/Morris_&_Co_Contact_Graphic_Color.jpg)