3343 Argyle Court, Rockingham, VA 22801
- $1,065,000
- 6
- BD
- 7
- BA
- 5,734
- SqFt
- Sold Price
- $1,065,000
- List Price
- $1,100,000
- Closing Date
- May 02, 2023
- Days on Market
- 33
- Status
- CLOSED
- MLS#
- VARO2000756
- Bedrooms
- 6
- Bathrooms
- 7
- Full Baths
- 6
- Half Baths
- 1
- Living Area
- 5,734
- Lot Size (Acres)
- 1.48
- Style
- Contemporary, Transitional
- Year Built
- 1997
- County
- Rockingham
- School District
- Rockingham County Public Schools
Property Description
Anyone for tennis? Basketball or Pickleball? Executive Lake Pointe, family friendly home. Gracious flowing plan. Generous cul-de-sac lot of 1.5 beautifully manicured acres. From the welcome mat step into a light filled, neutral palette interior enhanced by professional decorator. Embellished by recent renovation including stylish fixtures and hardwood. Delectable possibilities simmer in the open concept chef's kitchen and wafts into expansive grand room, overflowing to large screen porch and deck, lush lawn, park-like setting, regulation size, lighted court. Solidly constructed of brick, over 7000 square feet of superb finishes, four garage bays, plus unfinished space with workshop. In-law, au pair, guest apartment. 3 ensuites. 2nd floor lounge leads to private balcony for star gazing. A stone's throw to Sentara and JMU.
Additional Information
- Subdivision
- Lake Pointe
- Interior Features
- Bar, Built-Ins, Crown Moldings, Kitchen - Gourmet, Primary Bath(s), Recessed Lighting, Wet/Dry Bar, Walk-in Closet(s), WhirlPool/HotTub, Window Treatments, Wood Floors, Attic, Ceiling Fan(s)
- School District
- Rockingham County Public Schools
- Elementary School
- Peak View
- Middle School
- Montevideo
- High School
- Spotswood
- Fireplaces
- 2
- Fireplace Description
- Brick, Gas/Propane, Stone
- Flooring
- Carpet, Engineered Wood, Hardwood
- Garage
- Yes
- Garage Spaces
- 4
- Exterior Features
- Tennis Court(s), Sport Court, Flood Lights
- Heating
- Forced Air, Heat Pump - Gas BackUp, Heat Pump(s), Programmable Thermostat
- Heating Fuel
- Propane - Owned, Electric
- Cooling
- Central A/C
- Roof
- Composite
- Water
- Public
- Sewer
- Public Sewer
- Room Level
- Primary Bedroom: Upper 1, Primary Bedroom: Upper 1, Primary Bathroom: Upper 1, Primary Bathroom: Upper 1, Family Room: Upper 1, Additional Bedroom: Upper 1, Additional Bedroom: Upper 1, Additional Bedroom: Upper 1, Laundry: Upper 1, Attic: Upper 1, Bedroom 1: Main, Bathroom 1: Main, Great Room: Main, Dining Room: Main, Living Room: Main, Kitchen: Main, Office: Main, Exercise Room: Lower 1, Recreation Room: Lower 1, Bedroom 1: Lower 1, Half Bath: Lower 1, Bathroom 1: Lower 1, In-Law/auPair/Suite: Lower 1, Storage Room: Lower 1
- Basement
- Yes
Mortgage Calculator
Listing courtesy of Melinda Beam Shenondoah Valley Real Estate. Contact: (540) 476-2100
Selling Office: .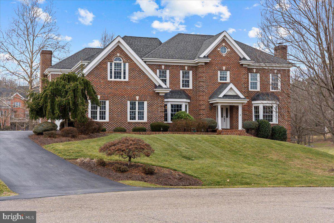
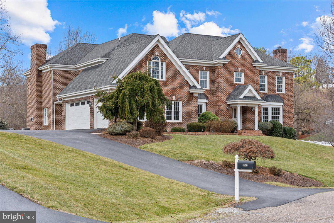
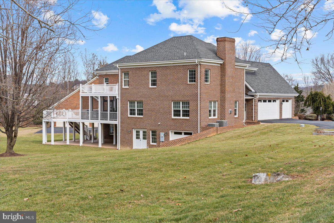
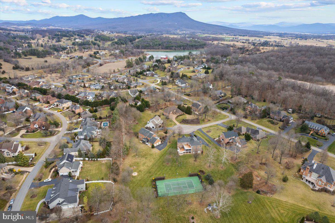
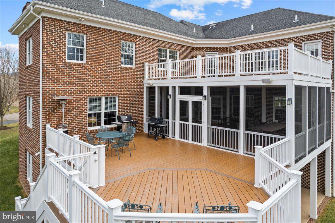
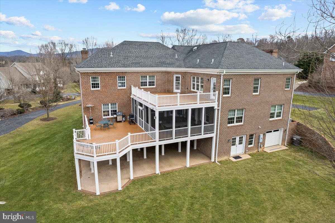
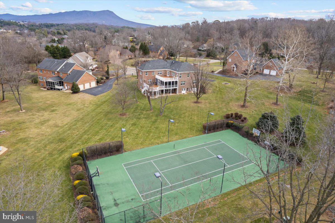
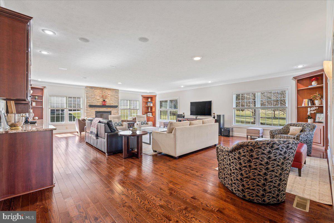
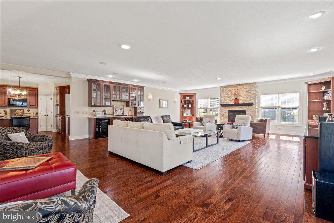
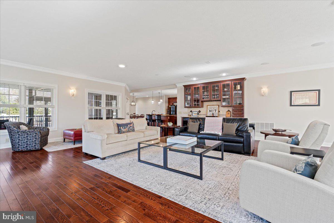
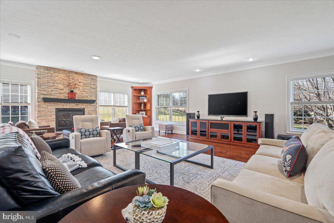
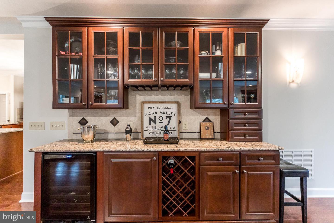
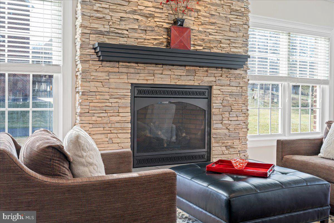
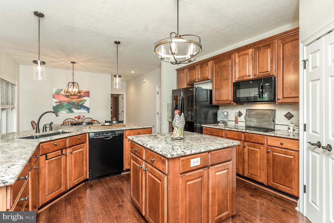
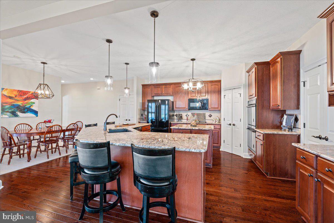
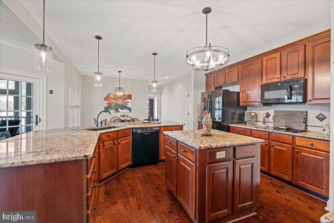
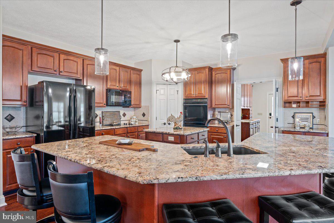
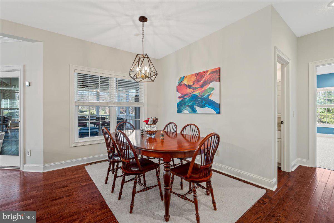
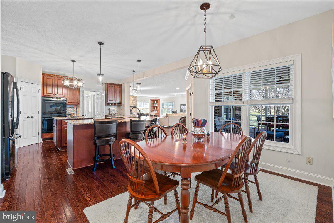
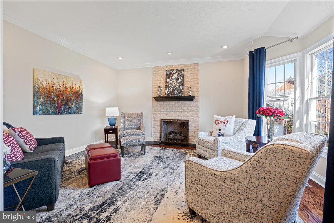
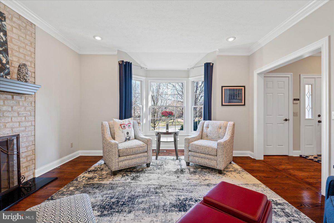
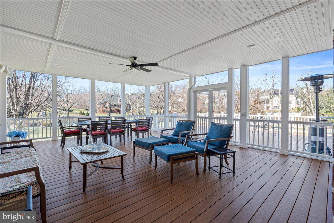
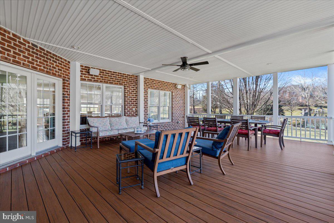
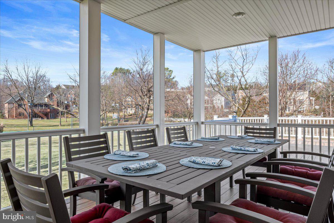
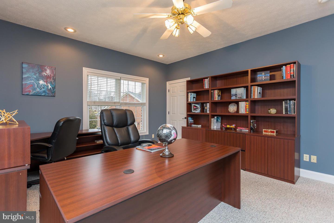
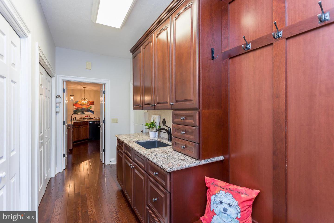
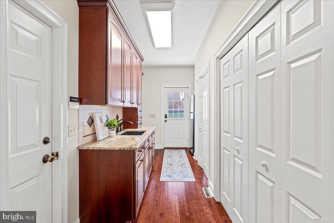
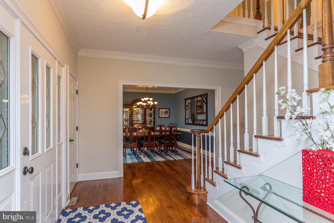
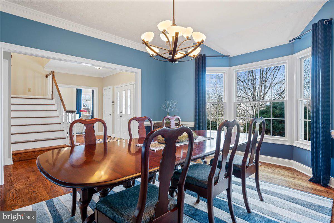
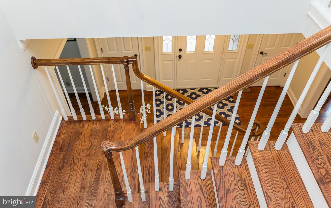
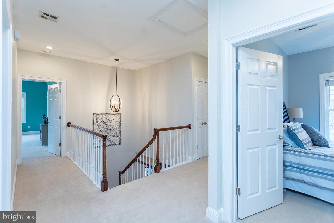
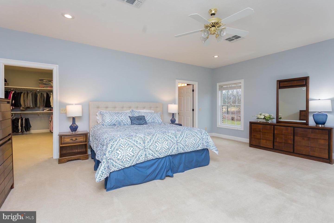
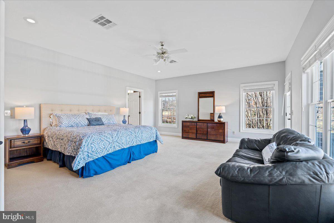
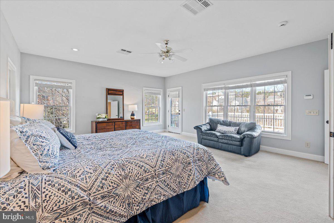
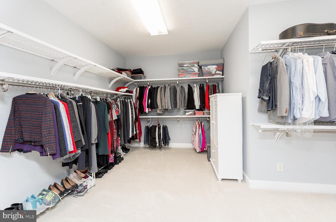
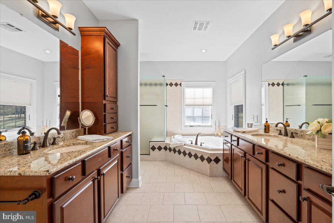
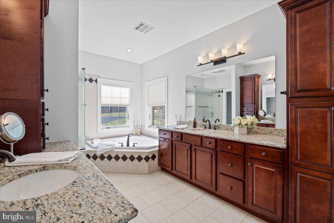
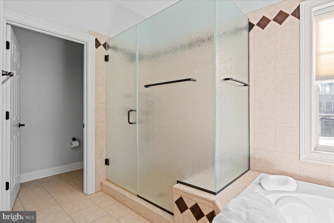
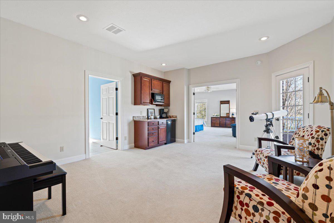
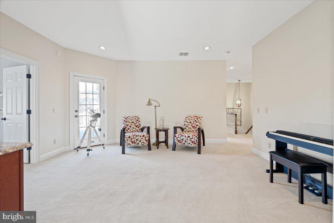
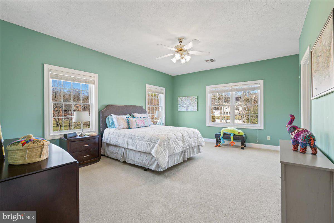
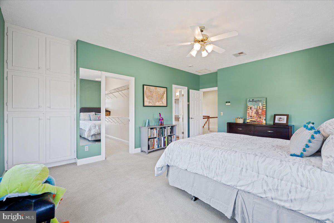
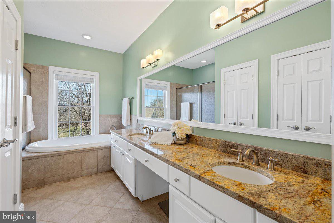
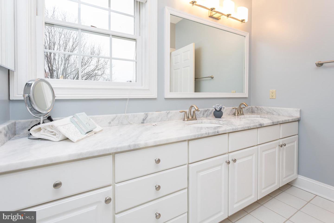
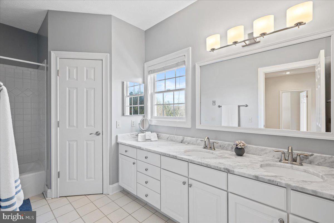
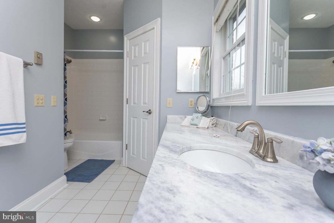
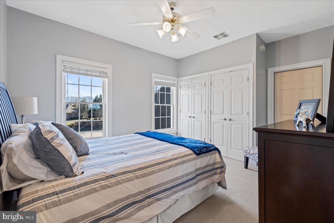
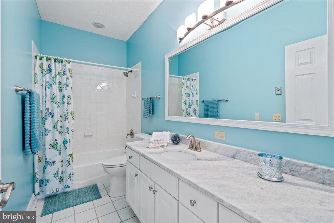
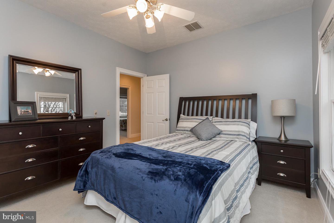
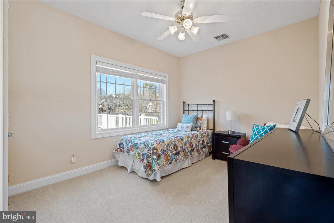
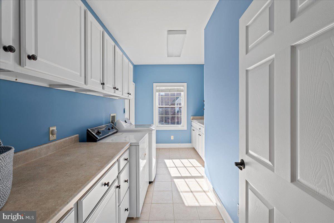
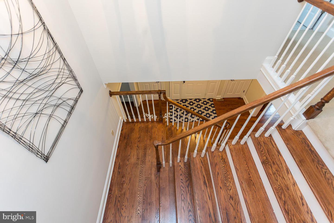
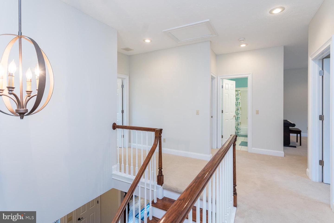
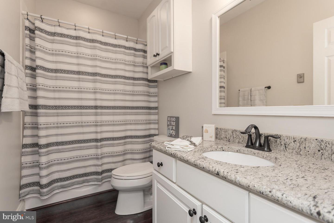
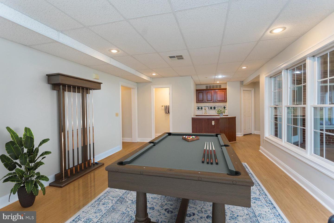
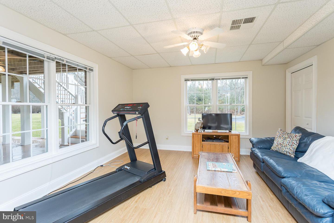
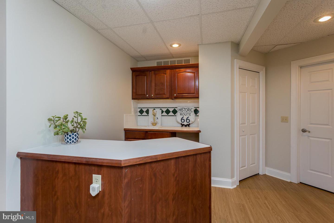
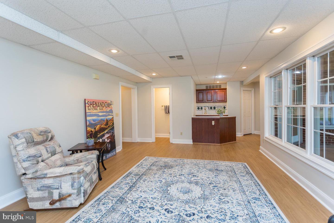
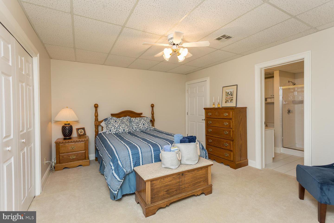
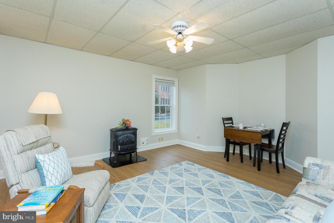
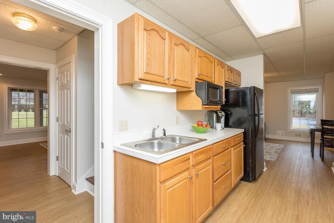
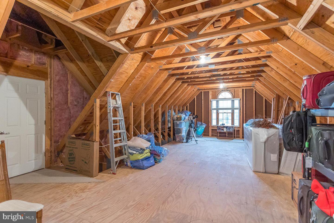
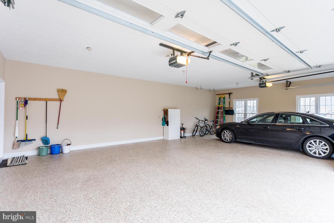
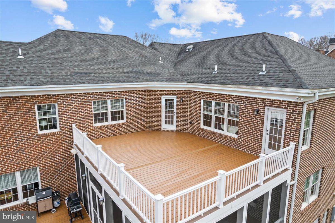
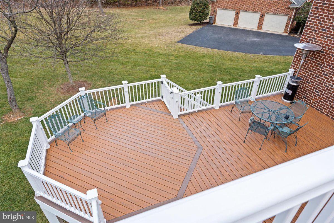
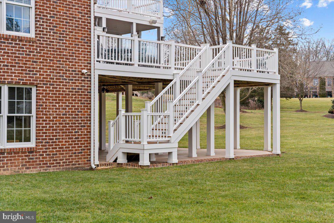
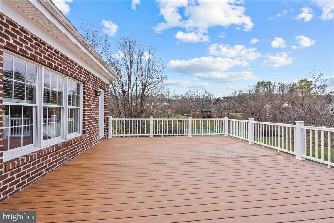
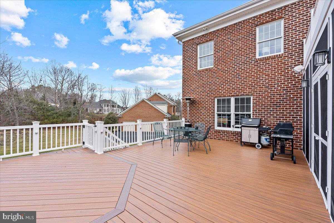
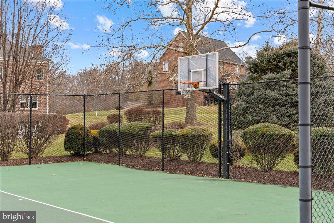
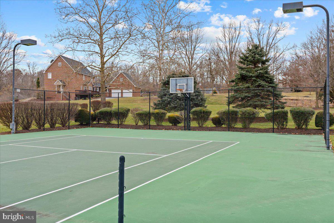
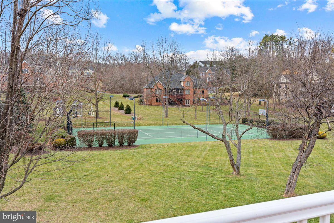
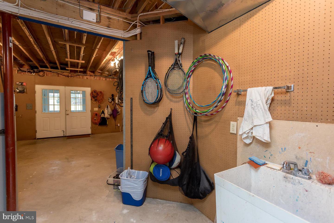
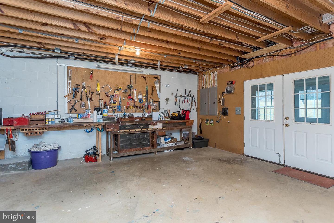
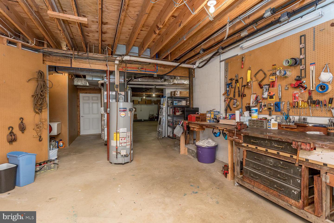
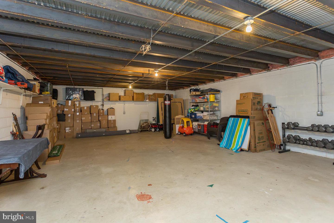
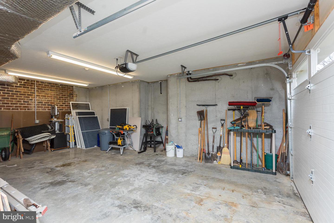
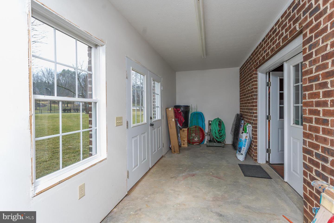
/t.realgeeks.media/resize/140x/https://u.realgeeks.media/morriscorealty/Morris_&_Co_Contact_Graphic_Color.jpg)