129 Forest Drive, Chester Gap, VA 22623
- $198,000
- 3
- BD
- 2
- BA
- 1,410
- SqFt
- Sold Price
- $198,000
- List Price
- $198,000
- Closing Date
- Mar 13, 2020
- Days on Market
- 23
- Status
- CLOSED
- MLS#
- VARP107064
- Bedrooms
- 3
- Bathrooms
- 2
- Full Baths
- 2
- Living Area
- 1,410
- Lot Size (Acres)
- 0.33
- Style
- Ranch/Rambler
- Year Built
- 2006
- County
- Rappahannock
- School District
- Rappahannock County Public Schools
Property Description
Enjoy Peace & Quiet in this Spacious Updated, Main Level 3 Bedroom 2 Full Bath Home/ with 2 x-tra bonus rooms/ New 2018 HE Washer & Dryer/ Septic upgrade 2018/Inspected 2019/ 50 Gal Water Heater/2019 HVAC Heat Pump Installed/ All carpet removed/ New Laminate & Vinyl Floors through out/ Eat In Kitchen w/ Breakfast Bar /SS Kitchen Appliances/Oven with Convection/ Built in Microwave/ Double sink/New Kitchen Floor Installed/ Living Rm with Gas Fireplace w/ French doors to Deck/ Master Bedroom and Bath with Walk-in Closet/ 2 More Bedrooms / Sep Laundry/Mud Room /Covered Side Porch/ New Front Picket Fenced Yard/ Min to Appalachian Trail & Skyline Drive/ Chester Gap Winery/ Front Royal & Rt 66/ Comcast Cable/Internet NO HOA!
Additional Information
- Subdivision
- Blue Ridge Mountain Estates
- Taxes
- $1487
- Interior Features
- Breakfast Area, Ceiling Fan(s), Kitchen - Table Space, Kitchen - Island, Kitchen - Eat-In, Primary Bath(s), Walk-in Closet(s), Combination Dining/Living, Floor Plan - Traditional
- School District
- Rappahannock County Public Schools
- High School
- Rappahannock
- Fireplaces
- 1
- Fireplace Description
- Gas/Propane, Fireplace - Glass Doors
- Flooring
- Laminated, Vinyl, Concrete
- View
- Mountain
- Heating
- Heat Pump(s)
- Heating Fuel
- Central, Electric, Propane - Leased
- Cooling
- Central A/C, Ceiling Fan(s), Heat Pump(s)
- Roof
- Asphalt
- Utilities
- Cable TV, Propane
- Water
- Well
- Sewer
- On Site Septic
- Room Level
- Dining Room: Main, Bathroom 2: Main, Bathroom 1: Main, Living Room: Main, Kitchen: Main, Primary Bathroom: Main, Foyer: Main, Bonus Room: Main, Laundry: Main, Bonus Room: Main

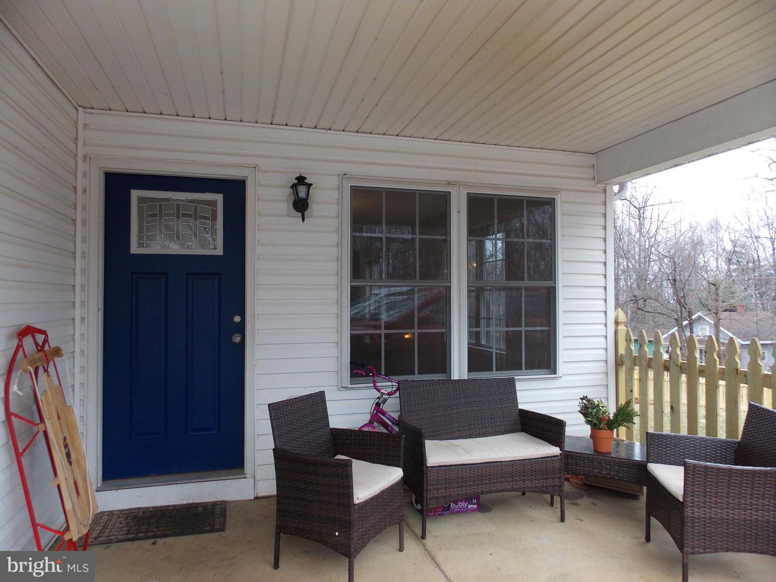
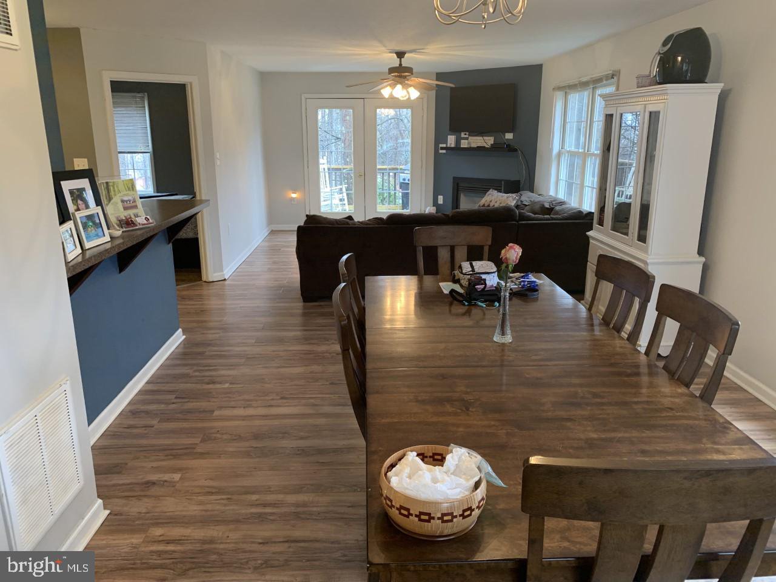


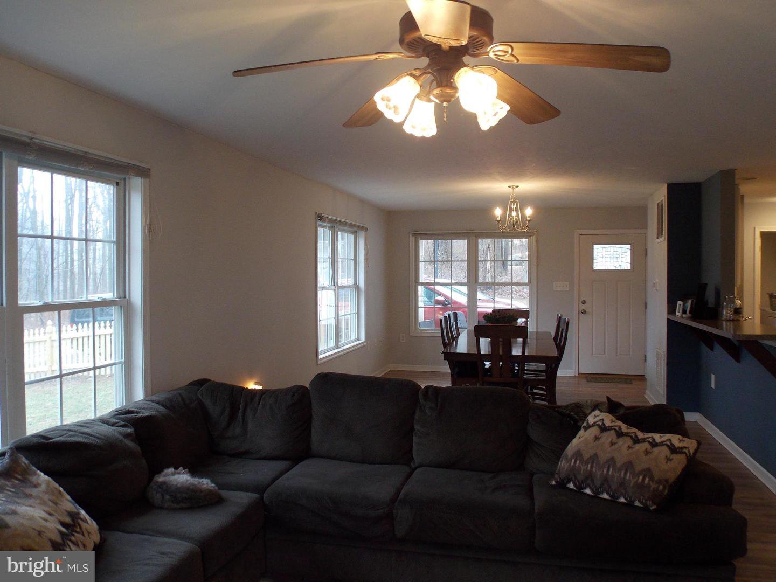
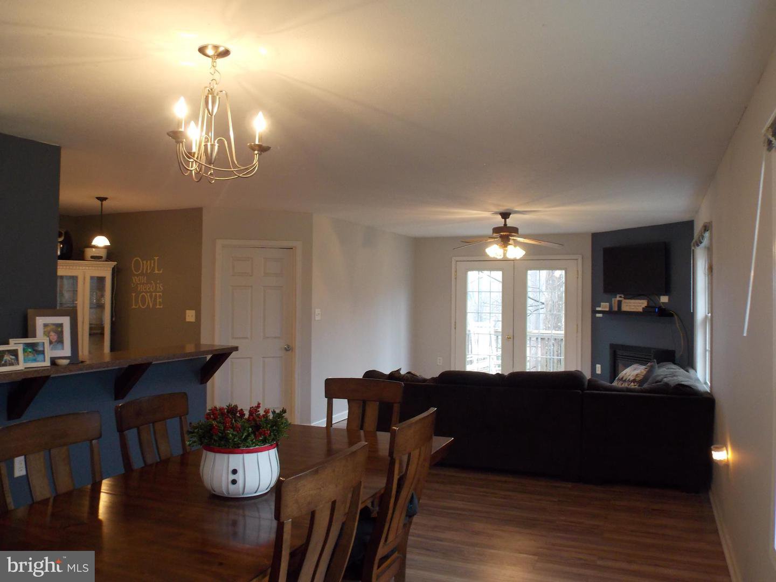




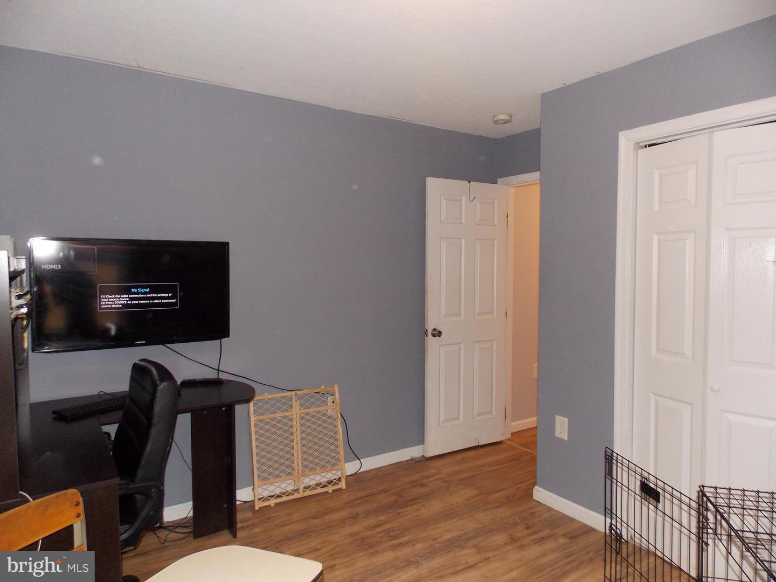



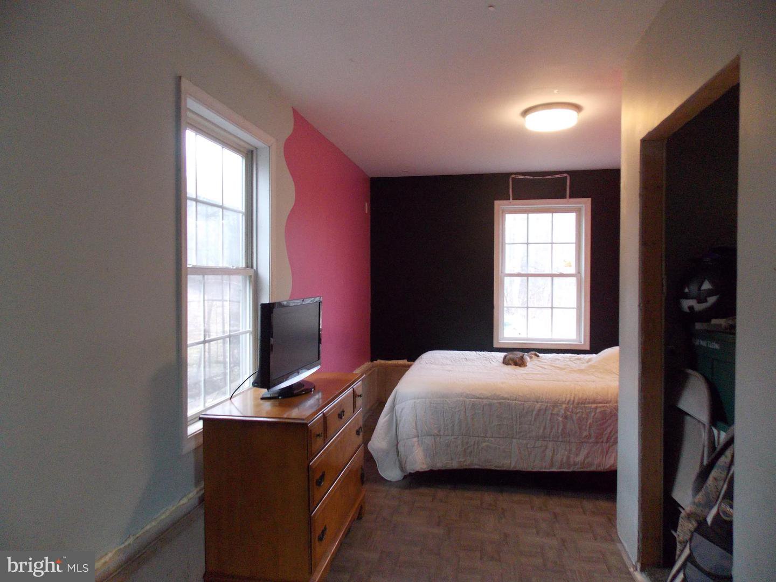
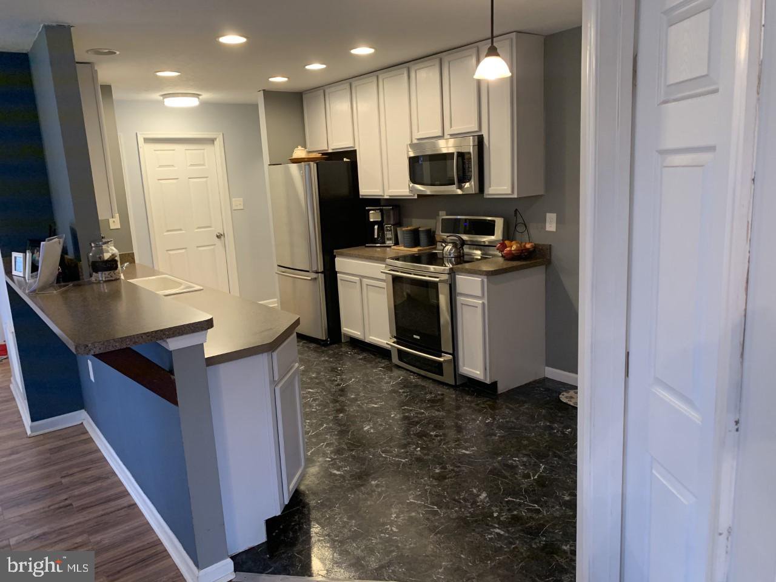
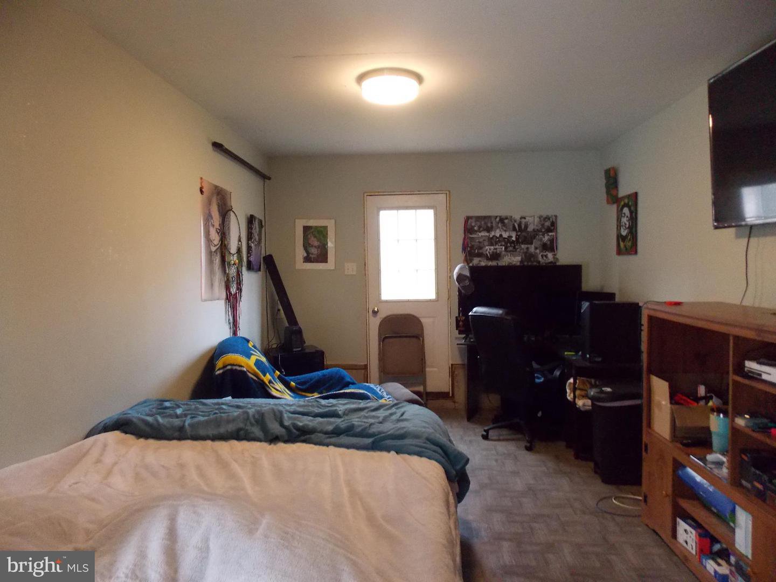



/t.realgeeks.media/resize/140x/https://u.realgeeks.media/morriscorealty/Morris_&_Co_Contact_Graphic_Color.jpg)