794 Turkey Ridge Road, Castleton, VA 22716
- $680,000
- 5
- BD
- 6
- BA
- 4,361
- SqFt
- Sold Price
- $680,000
- List Price
- $699,900
- Closing Date
- Jul 20, 2020
- Days on Market
- 76
- Status
- CLOSED
- MLS#
- VARP107178
- Bedrooms
- 5
- Bathrooms
- 6
- Full Baths
- 5
- Half Baths
- 1
- Living Area
- 4,361
- Lot Size (Acres)
- 25
- Style
- Colonial
- Year Built
- 2004
- County
- Rappahannock
- School District
- Rappahannock County Public Schools
Property Description
Stone Ridge: Many, many surprising extras and upgrades. Victorian styling with 5 bedrooms and 5 1/2 baths. Private wooded sitting on 25 acres with Hazel River frontage (partially in Culpeper County). First floor master, wood burning fireplace with gas logs, built-ins in living room, eat-in kitchen, large island with propane cooking, recessed lighting, breakfast nook. In-law or au pair suite with sitting room, bath and kitchen. Unfinished walkout basement, 20KW home generator. Wrap-around porch with leaded glass door from living room. Garaging for 6 cars including 4 car detached garage /shop with water, power, gas and oil heat and air compressor has large finished auto shop area with lift , work shop and separate RV storage accessed from side. All information should be verified by interested parties. Certain items do not convey.
Additional Information
- Subdivision
- None Available
- Taxes
- $4997
- Interior Features
- Breakfast Area, Built-Ins, Ceiling Fan(s), Combination Kitchen/Living, Entry Level Bedroom, Floor Plan - Traditional, Formal/Separate Dining Room, Kitchen - Eat-In, Kitchen - Island, Kitchen - Table Space, Recessed Lighting, Wood Floors, Walk-in Closet(s), Attic, Carpet, Primary Bath(s), Stain/Lead Glass
- School District
- Rappahannock County Public Schools
- Fireplaces
- 1
- Fireplace Description
- Wood, Gas/Propane, Fireplace - Glass Doors, Mantel(s)
- Flooring
- Carpet, Hardwood
- Garage
- Yes
- Garage Spaces
- 6
- Exterior Features
- Satellite Dish, Exterior Lighting
- View
- Trees/Woods, Garden/Lawn
- Heating
- Forced Air, Humidifier
- Heating Fuel
- Electric, Propane - Leased
- Cooling
- Ceiling Fan(s), Central A/C
- Roof
- Architectural Shingle
- Utilities
- Electric Available, Phone, Water Available, Propane
- Water
- Well, Conditioner
- Sewer
- On Site Septic, Septic = # of BR
- Room Level
- Basement: Lower 1, Primary Bedroom: Main, Dining Room: Main, Kitchen: Main, Bedroom 4: Upper 1, Foyer: Main, Bedroom 2: Upper 1, Bedroom 5: Upper 1, Bedroom 3: Upper 1, Laundry: Main, In-Law/auPair/Suite: Upper 1, Living Room: Main, Bonus Room: Upper 1, Sitting Room: Main
- Basement
- Yes
Mortgage Calculator
Listing courtesy of Allen Real Estate. Contact: (540) 229-1770
Selling Office: .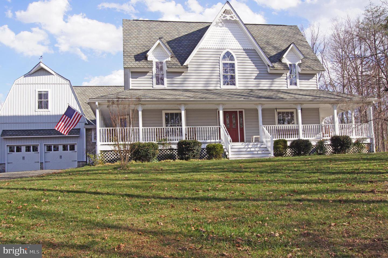
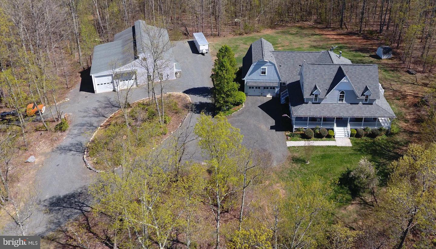


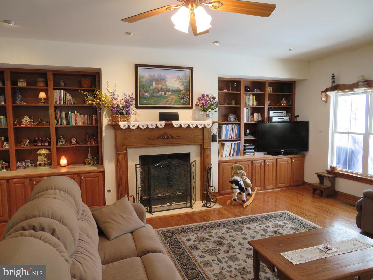
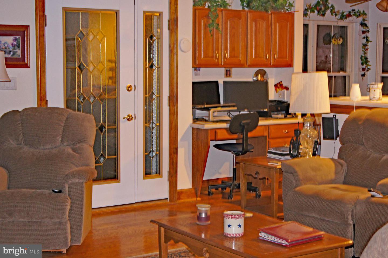

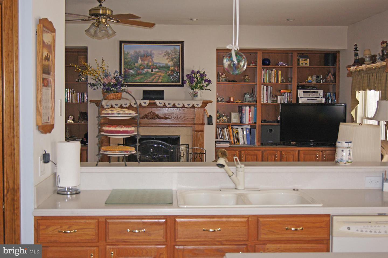


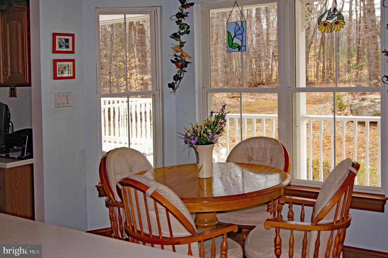
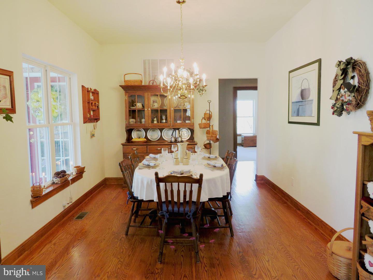
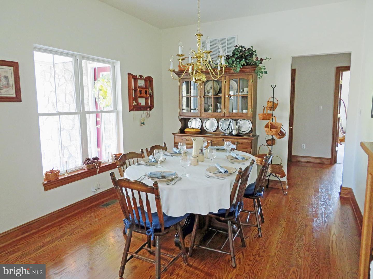
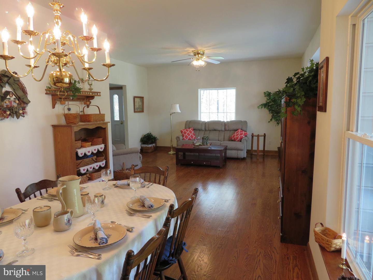
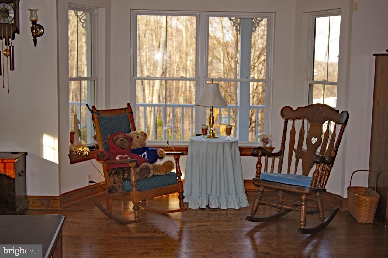
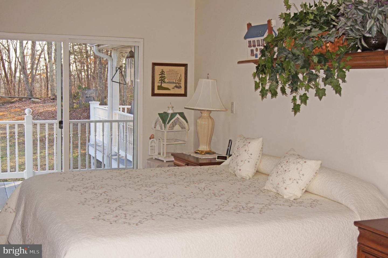
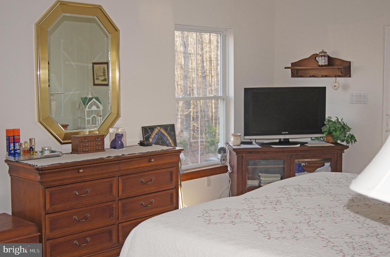
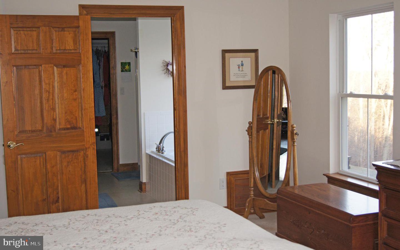

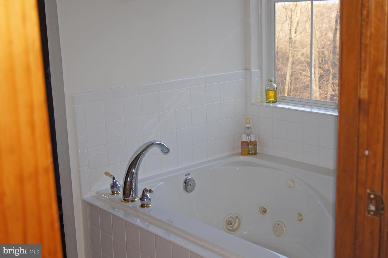
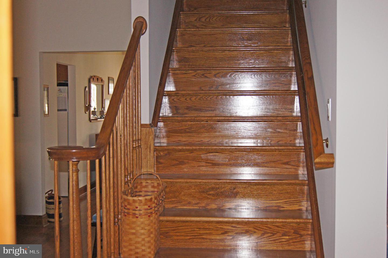
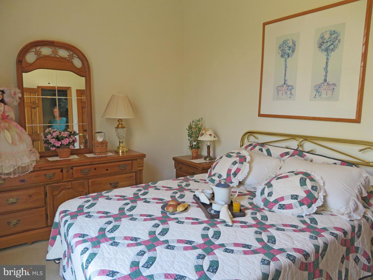

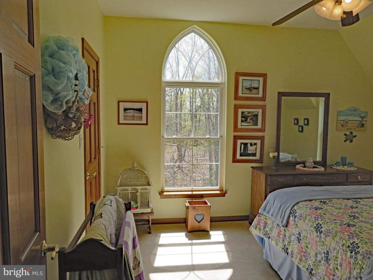
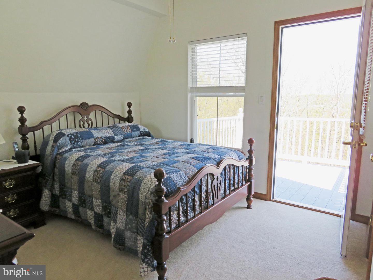
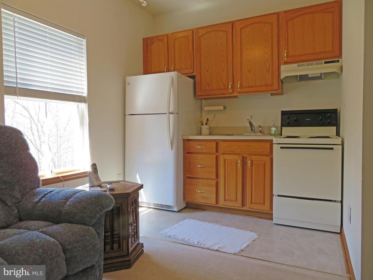

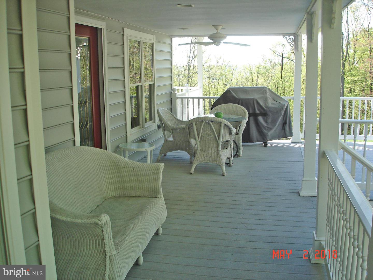
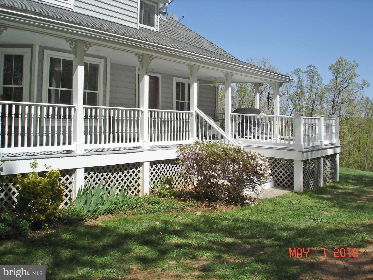
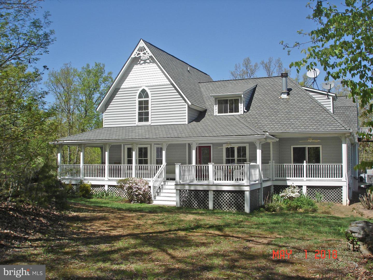
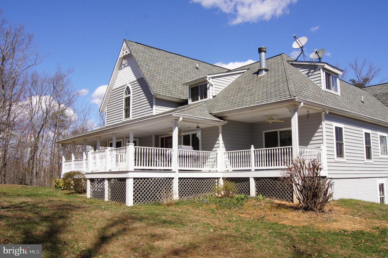
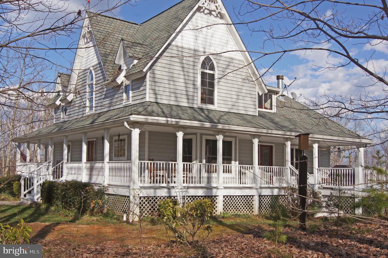


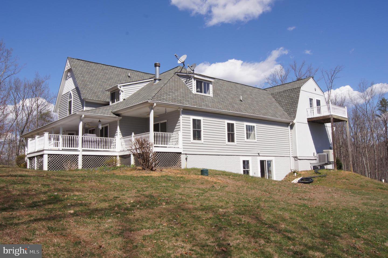

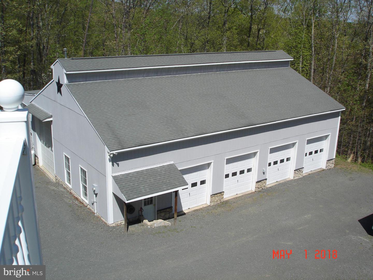
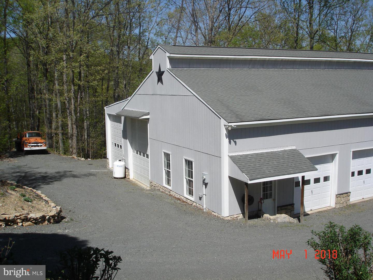
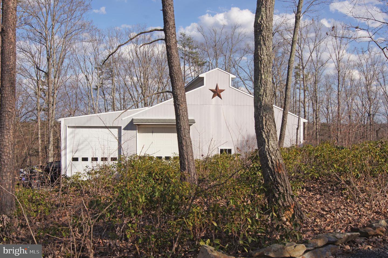
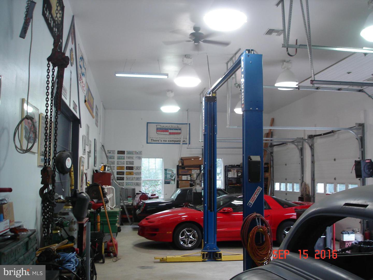
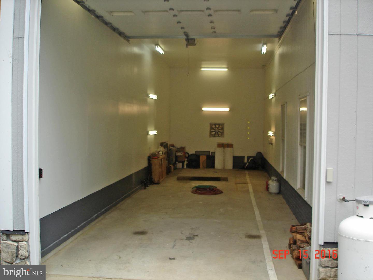

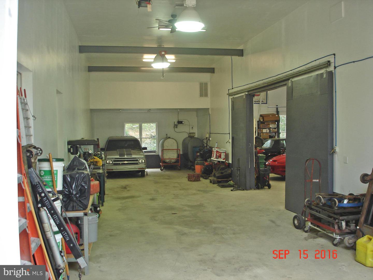
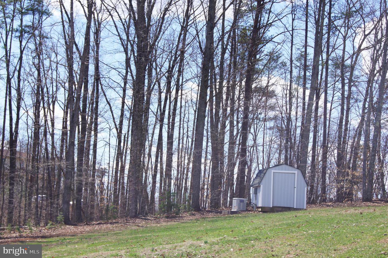
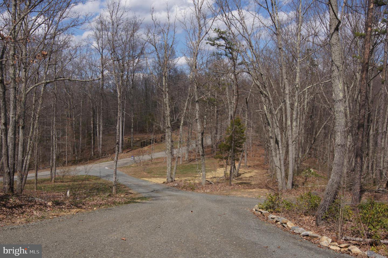

/t.realgeeks.media/resize/140x/https://u.realgeeks.media/morriscorealty/Morris_&_Co_Contact_Graphic_Color.jpg)